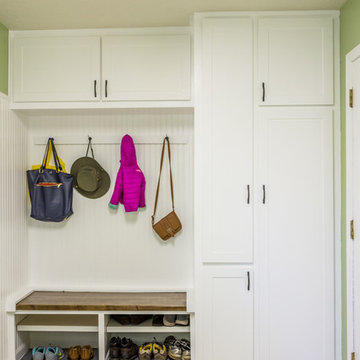Transitional Laundry Room with White Cabinets Ideas
Refine by:
Budget
Sort by:Popular Today
141 - 160 of 4,952 photos
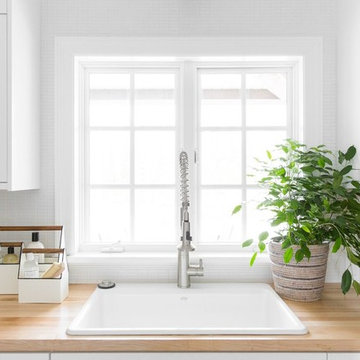
Shop the Look, See the Photo Tour here: https://www.studio-mcgee.com/search?q=Riverbottoms+remodel
Watch the Webisode:
https://www.youtube.com/playlist?list=PLFvc6K0dvK3camdK1QewUkZZL9TL9kmgy
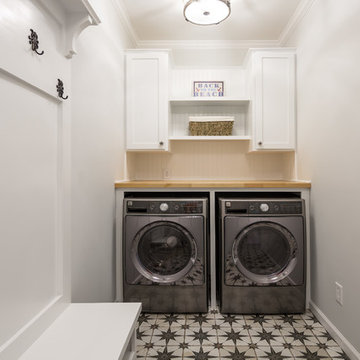
Remodeled interior of house including kitchen with new walk in pantry and custom features, master bath, master bedroom, living room and dining room. Added space by finishing existing screen porch and building floor in vaulted area to create a media room upstairs.

Mid-sized transitional l-shaped concrete floor and black floor dedicated laundry room photo in Houston with an undermount sink, shaker cabinets, white cabinets, quartz countertops, gray walls and a side-by-side washer/dryer
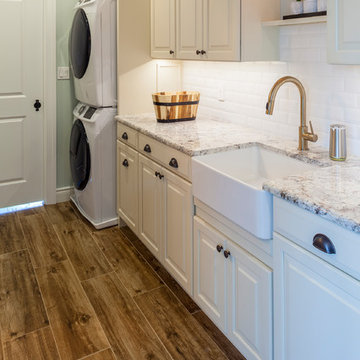
This incredible plan transformed this space into a mudroom, a coat drop, a large laundry room, a powder room and a multi-purpose craft room. Easy care finishes, including the wood-look tile on the floor, were selected for this space which is accessed directly from the outside, as well as from the kitchen.
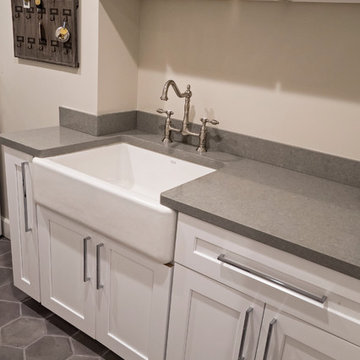
Transitional galley concrete floor dedicated laundry room photo in Other with a farmhouse sink, shaker cabinets, white cabinets, quartz countertops, gray walls and a side-by-side washer/dryer
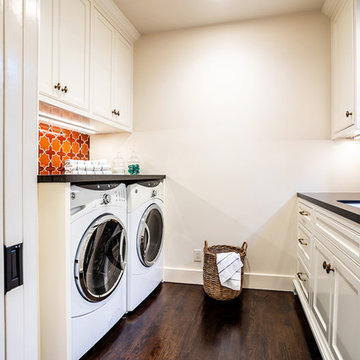
Vibrant colors and beautiful patterns were infused into this beautiful Spanish style Pasadena home.
Project designed by Courtney Thomas Design in La Cañada. Serving Pasadena, Glendale, Monrovia, San Marino, Sierra Madre, South Pasadena, and Altadena.
For more about Courtney Thomas Design, click here: https://www.courtneythomasdesign.com/
To learn more about this project, click here:
https://www.courtneythomasdesign.com/portfolio/hudson-pasadena-house/
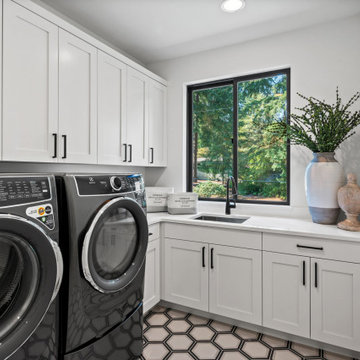
Laundry room - transitional l-shaped multicolored floor laundry room idea with an undermount sink, shaker cabinets, white cabinets, white walls, a side-by-side washer/dryer and white countertops
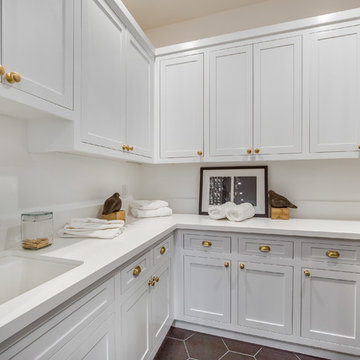
Laundry Room of the Beautiful New Encino Construction which included the installation of white laundry room cabinets, sink and faucet, white wall painting and tiled flooring.
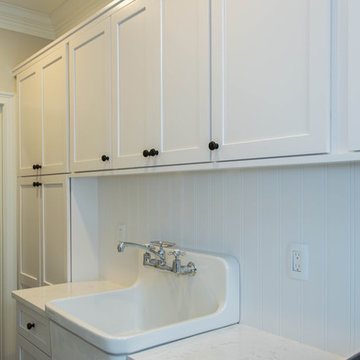
Omega Cabinetry. The Benson door style with the Pearl painted finish.
The countertop is Cambria Quartz in the color Torquay.
Sink: Kohler Gilford Sink K-12701-0
Faucet: Kohler antique wall-mount faucet K-149-3-CP
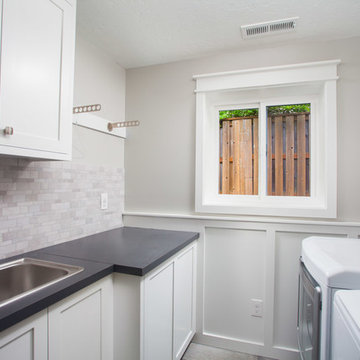
Example of a mid-sized transitional galley porcelain tile and gray floor utility room design in Other with shaker cabinets, white cabinets, gray walls, a side-by-side washer/dryer, a drop-in sink and solid surface countertops
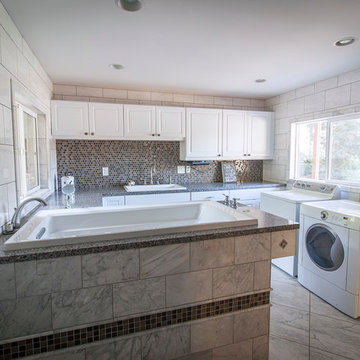
A pre-fab construction was turned into a dog kennel for grooming and boarding. Marble Tile floors with radiant heating, granite countertops with an elevated drop in tub for grooming, and a washer and dryer for cleaning bedding complete this ultimate dog kennel.
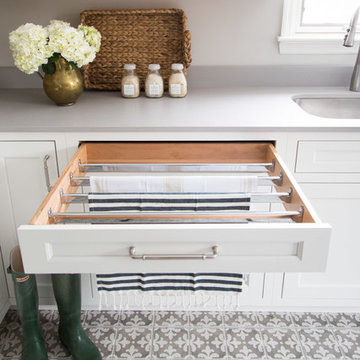
Dedicated laundry room - mid-sized transitional l-shaped porcelain tile and gray floor dedicated laundry room idea in St Louis with an undermount sink, beaded inset cabinets, white cabinets, quartz countertops, white walls, a side-by-side washer/dryer and gray countertops
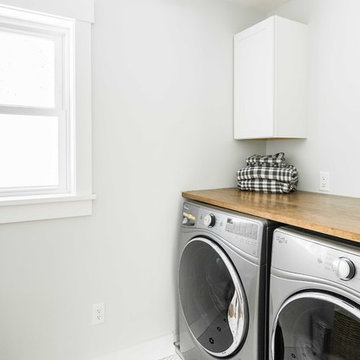
Rustic and modern design elements complement one another in this 2,480 sq. ft. three bedroom, two and a half bath custom modern farmhouse. Abundant natural light and face nailed wide plank white pine floors carry throughout the entire home along with plenty of built-in storage, a stunning white kitchen, and cozy brick fireplace.
Photos by Tessa Manning
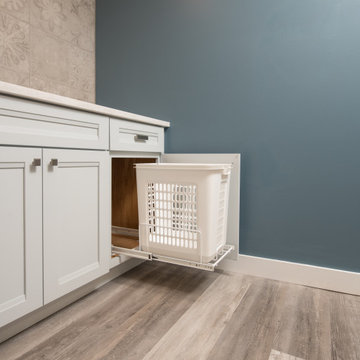
This laundry room designed by Curtis Lumber features Merillat Masterpiece cabinets with Sylvan Evercore doors in Surfside, hardware from the Amerock Manor Collection, Cambria Quartz countertop in Delgate, Elkay Quartz undermount sink, MoenEdwyn faucet and Ottimo ACCO1 Art Deco Series 12 x 24 tile.
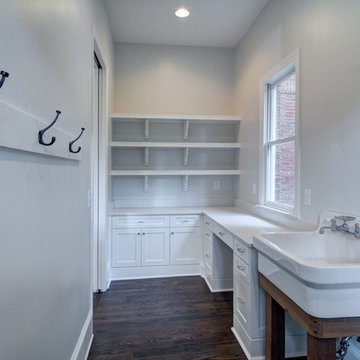
Example of a large transitional l-shaped dark wood floor utility room design in Atlanta with a farmhouse sink, recessed-panel cabinets, white cabinets, white walls and a side-by-side washer/dryer

Madeline Harper Photography
Mid-sized transitional l-shaped slate floor and black floor utility room photo in Austin with an undermount sink, shaker cabinets, white cabinets, quartzite countertops, gray walls, a side-by-side washer/dryer and gray countertops
Mid-sized transitional l-shaped slate floor and black floor utility room photo in Austin with an undermount sink, shaker cabinets, white cabinets, quartzite countertops, gray walls, a side-by-side washer/dryer and gray countertops
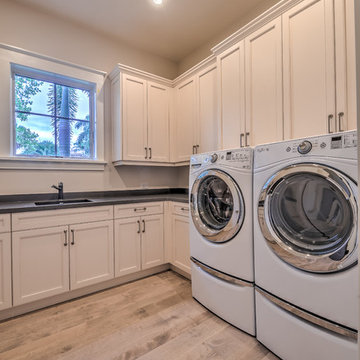
Matt Steeves
Dedicated laundry room - mid-sized transitional u-shaped light wood floor dedicated laundry room idea in Other with a drop-in sink, recessed-panel cabinets, white cabinets, solid surface countertops, gray walls and a side-by-side washer/dryer
Dedicated laundry room - mid-sized transitional u-shaped light wood floor dedicated laundry room idea in Other with a drop-in sink, recessed-panel cabinets, white cabinets, solid surface countertops, gray walls and a side-by-side washer/dryer
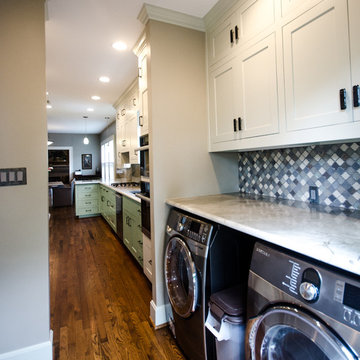
Lindsay Hames
Inspiration for a large transitional l-shaped medium tone wood floor and brown floor utility room remodel in Dallas with ceramic backsplash, an undermount sink, shaker cabinets, quartzite countertops, a side-by-side washer/dryer and white cabinets
Inspiration for a large transitional l-shaped medium tone wood floor and brown floor utility room remodel in Dallas with ceramic backsplash, an undermount sink, shaker cabinets, quartzite countertops, a side-by-side washer/dryer and white cabinets
Transitional Laundry Room with White Cabinets Ideas
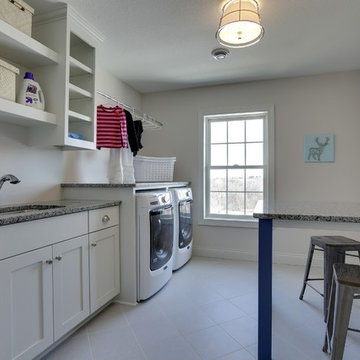
Convenient upstairs laundry room with a table for crafting or folding.
Photography by Spacecrafting
Inspiration for a large transitional single-wall ceramic tile dedicated laundry room remodel in Minneapolis with an undermount sink, shaker cabinets, white cabinets, white walls and a side-by-side washer/dryer
Inspiration for a large transitional single-wall ceramic tile dedicated laundry room remodel in Minneapolis with an undermount sink, shaker cabinets, white cabinets, white walls and a side-by-side washer/dryer
8






