Laundry Photos
Refine by:
Budget
Sort by:Popular Today
81 - 100 of 130 photos
Item 1 of 3
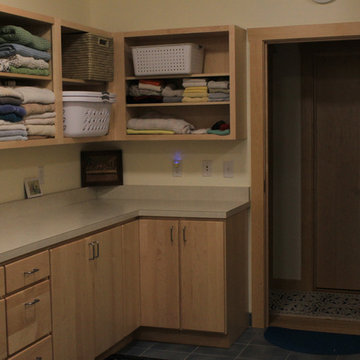
Custom Wood Cabinets
Custom Maple Trim
Open Cabinets
Flat-panel Cabinets
Huge transitional l-shaped ceramic tile dedicated laundry room photo in New York with an utility sink, open cabinets, light wood cabinets, solid surface countertops, yellow walls and a side-by-side washer/dryer
Huge transitional l-shaped ceramic tile dedicated laundry room photo in New York with an utility sink, open cabinets, light wood cabinets, solid surface countertops, yellow walls and a side-by-side washer/dryer
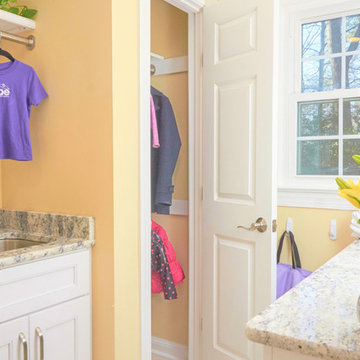
A. Tatum Photography
Laundry room - large transitional porcelain tile and white floor laundry room idea in Other with an undermount sink, shaker cabinets, white cabinets, granite countertops, yellow walls, a side-by-side washer/dryer and multicolored countertops
Laundry room - large transitional porcelain tile and white floor laundry room idea in Other with an undermount sink, shaker cabinets, white cabinets, granite countertops, yellow walls, a side-by-side washer/dryer and multicolored countertops
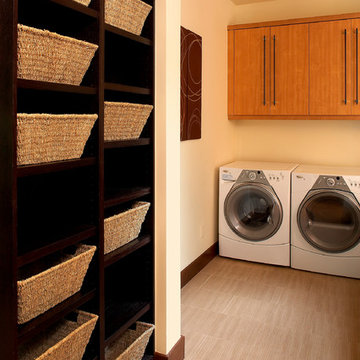
Example of a mid-sized transitional galley utility room design in Denver with flat-panel cabinets, light wood cabinets, yellow walls and a side-by-side washer/dryer
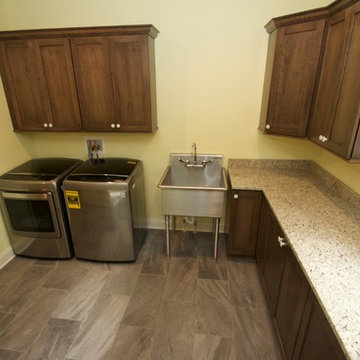
Large laundry room with granite counter top.
Example of a huge transitional l-shaped medium tone wood floor dedicated laundry room design in Milwaukee with an utility sink, recessed-panel cabinets, medium tone wood cabinets, granite countertops, yellow walls and a side-by-side washer/dryer
Example of a huge transitional l-shaped medium tone wood floor dedicated laundry room design in Milwaukee with an utility sink, recessed-panel cabinets, medium tone wood cabinets, granite countertops, yellow walls and a side-by-side washer/dryer
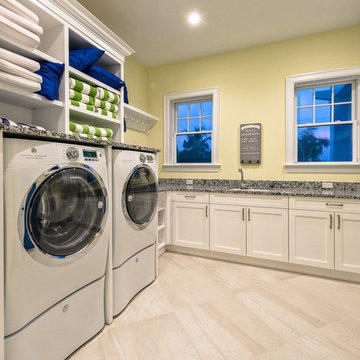
Situated on a double-lot of beach front property, this 5600 SF home is a beautiful example of seaside architectural detailing and luxury. The home is actually more than 15,000 SF when including all of the outdoor spaces and balconies. Spread across its 4 levels are 5 bedrooms, 6.5 baths, his and her office, gym, living, dining, & family rooms. It is all topped off with a large deck with wet bar on the top floor for watching the sunsets. It also includes garage space for 6 vehicles, a beach access garage for water sports equipment, and over 1000 SF of additional storage space. The home is equipped with integrated smart-home technology to control lighting, air conditioning, security systems, entertainment and multimedia, and is backed up by a whole house generator.
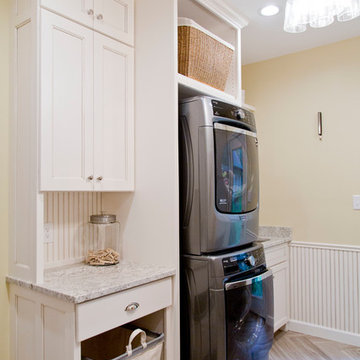
Nichole Kennelly Photography
Mid-sized transitional single-wall light wood floor utility room photo in St Louis with a drop-in sink, recessed-panel cabinets, white cabinets, granite countertops, yellow walls and a stacked washer/dryer
Mid-sized transitional single-wall light wood floor utility room photo in St Louis with a drop-in sink, recessed-panel cabinets, white cabinets, granite countertops, yellow walls and a stacked washer/dryer
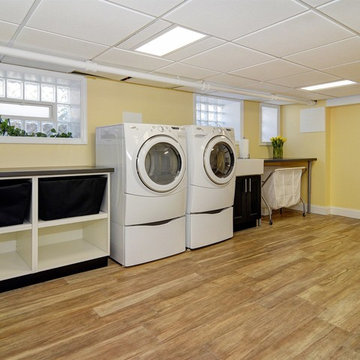
Contemporary basement laundry with porcelain wood-look tile
Photographer: Greg Martz
Dedicated laundry room - huge transitional single-wall porcelain tile dedicated laundry room idea in Newark with a farmhouse sink, shaker cabinets, black cabinets, laminate countertops, yellow walls and a side-by-side washer/dryer
Dedicated laundry room - huge transitional single-wall porcelain tile dedicated laundry room idea in Newark with a farmhouse sink, shaker cabinets, black cabinets, laminate countertops, yellow walls and a side-by-side washer/dryer
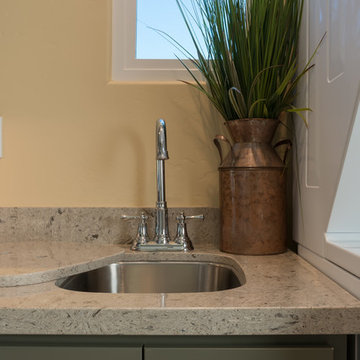
Now you see it, now you don't. A special insert was fashioned from the countertop slab to cover the utility sink in this laundry area making it possible to use more of the counter area. Two finger holes allow the insert to be moved.
Photo by Patricia Bean
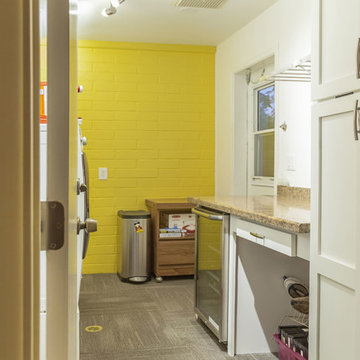
Example of a mid-sized transitional galley carpeted and brown floor utility room design in Phoenix with an utility sink, recessed-panel cabinets, white cabinets, granite countertops, yellow walls and a side-by-side washer/dryer
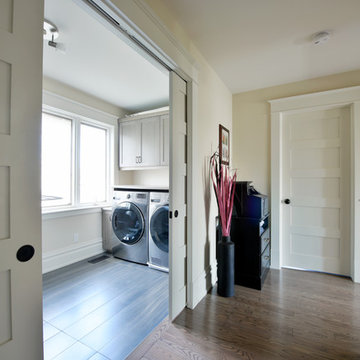
Clever interior design and impeccable craftsmanship were integral to this project, as we added a 10x10 addition to square up the back of the home, and turned a series of divided spaces into an open-concept plan.
The homeowners wanted a big kitchen with an island large enough for their entire family, and an adjacent informal space to encourage time spent together. Custom built-ins help keep their TV, desk, and large book and game collections tidy.
Upstairs, we reorganized the second and third stories to add privacy for the parents and independence for their growing kids. The new third floor master bedroom includes an ensuite and reading corner. The three kids now have their bedrooms together on the second floor, with an updated bathroom and a “secret” passageway between their closets!
Gordon King Photography
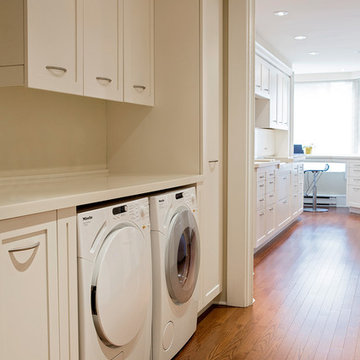
The laundry room is at the far end of the kitchen pantry area, with a pocket door leading from the entry hall. Matching white shaker cabinetry with cream wall colour continues the serene feeling and clean lines of the kitchen and pantry area. Photography by Tim McGhie
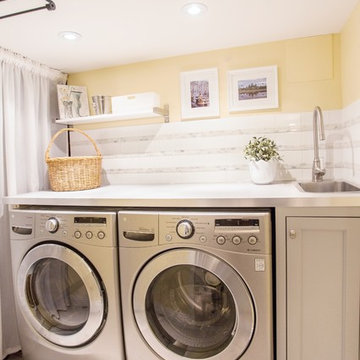
Jenna Bos
Inspiration for a small transitional single-wall porcelain tile dedicated laundry room remodel in Toronto with a drop-in sink, shaker cabinets, gray cabinets, laminate countertops, yellow walls and a side-by-side washer/dryer
Inspiration for a small transitional single-wall porcelain tile dedicated laundry room remodel in Toronto with a drop-in sink, shaker cabinets, gray cabinets, laminate countertops, yellow walls and a side-by-side washer/dryer
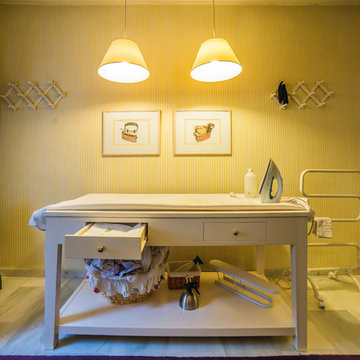
Utility room - mid-sized transitional single-wall utility room idea in Other with open cabinets, white cabinets, wood countertops and yellow walls
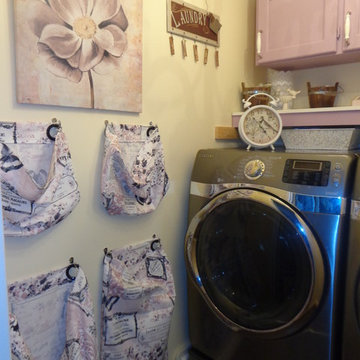
Inspiration for a small transitional single-wall vinyl floor dedicated laundry room remodel in Toronto with recessed-panel cabinets, yellow walls and a side-by-side washer/dryer
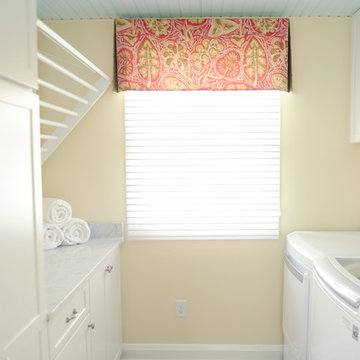
Stephanie London Photography
Small transitional galley ceramic tile and gray floor utility room photo in Baltimore with an undermount sink, shaker cabinets, white cabinets, marble countertops, yellow walls and a side-by-side washer/dryer
Small transitional galley ceramic tile and gray floor utility room photo in Baltimore with an undermount sink, shaker cabinets, white cabinets, marble countertops, yellow walls and a side-by-side washer/dryer
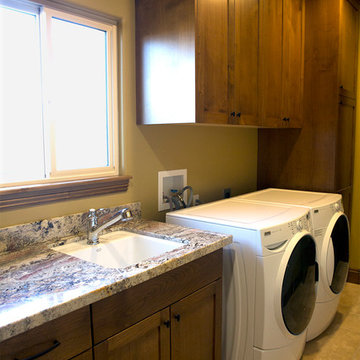
Christine Armitage
Inspiration for a mid-sized transitional single-wall porcelain tile utility room remodel in San Diego with an undermount sink, shaker cabinets, medium tone wood cabinets, granite countertops, yellow walls and a side-by-side washer/dryer
Inspiration for a mid-sized transitional single-wall porcelain tile utility room remodel in San Diego with an undermount sink, shaker cabinets, medium tone wood cabinets, granite countertops, yellow walls and a side-by-side washer/dryer
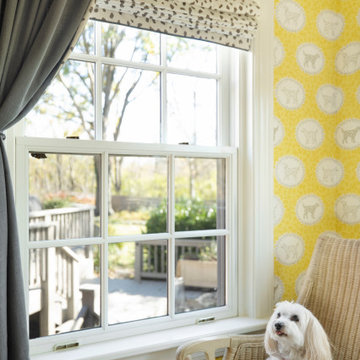
With a view of the wooded yard through a large picture window and double-hung windows for fresh breezes, laundry is no longer a daunting chore in this home!
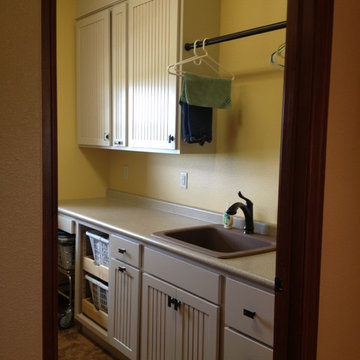
Mid-sized transitional galley laundry room photo in Other with a drop-in sink, beaded inset cabinets, beige cabinets, laminate countertops, yellow walls and a side-by-side washer/dryer
5





