Transitional Living Space Ideas
Refine by:
Budget
Sort by:Popular Today
81 - 100 of 418 photos
Item 1 of 3
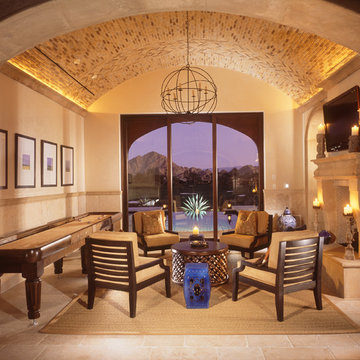
Example of a mid-sized transitional open concept limestone floor and beige floor game room design in San Diego with beige walls, a standard fireplace, a concrete fireplace and a wall-mounted tv
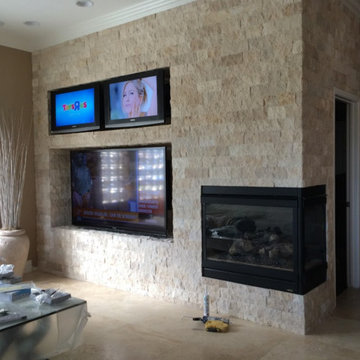
Example of a mid-sized transitional enclosed limestone floor and beige floor family room design in Las Vegas with beige walls, a corner fireplace, a stone fireplace and a wall-mounted tv
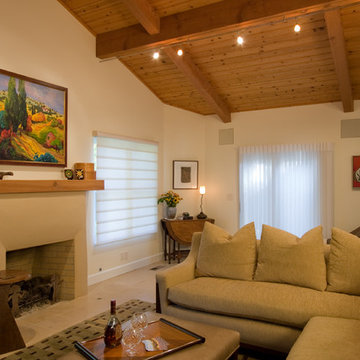
Joel Bartlett Photography
Large transitional open concept limestone floor family room photo in San Francisco with beige walls, a standard fireplace, a plaster fireplace and a media wall
Large transitional open concept limestone floor family room photo in San Francisco with beige walls, a standard fireplace, a plaster fireplace and a media wall
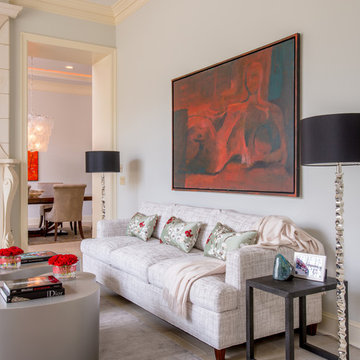
Michael Hunter
Living room - transitional formal and open concept limestone floor living room idea in Austin with gray walls, a standard fireplace, a plaster fireplace and no tv
Living room - transitional formal and open concept limestone floor living room idea in Austin with gray walls, a standard fireplace, a plaster fireplace and no tv
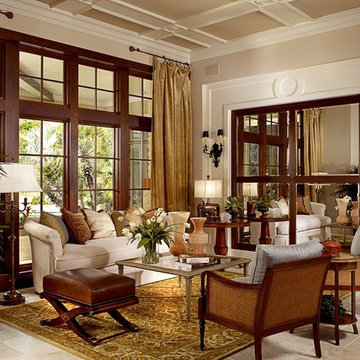
Mid-sized transitional formal limestone floor living room photo in Tampa with beige walls and no tv
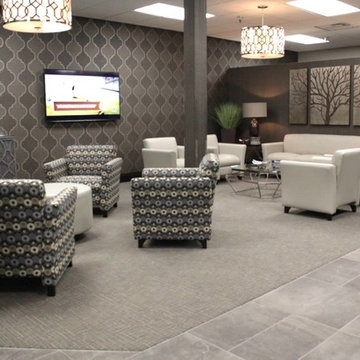
Men's locker room lounge
Example of a large transitional open concept limestone floor living room design in Los Angeles with gray walls and a wall-mounted tv
Example of a large transitional open concept limestone floor living room design in Los Angeles with gray walls and a wall-mounted tv
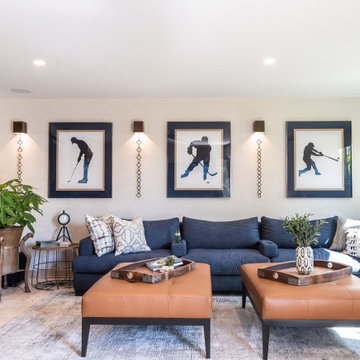
__
We had so much fun designing in this Spanish meets beach style with wonderful clients who travel the world with their 3 sons. The clients had excellent taste and ideas they brought to the table, and were always open to Jamie's suggestions that seemed wildly out of the box at the time. The end result was a stunning mix of traditional, Meditteranean, and updated coastal that reflected the many facets of the clients. The bar area downstairs is a sports lover's dream, while the bright and beachy formal living room upstairs is perfect for book club meetings. One of the son's personal photography is tastefully framed and lines the hallway, and custom art also ensures this home is uniquely and divinely designed just for this lovely family.
__
Design by Eden LA Interiors
Photo by Kim Pritchard Photography
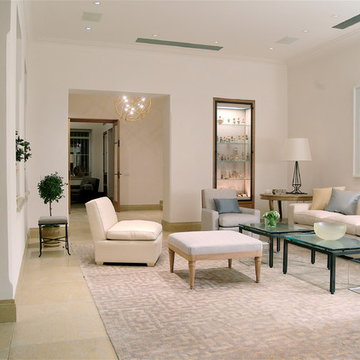
Inspiration for a mid-sized transitional formal and enclosed limestone floor and beige floor living room remodel in New York with white walls and no fireplace
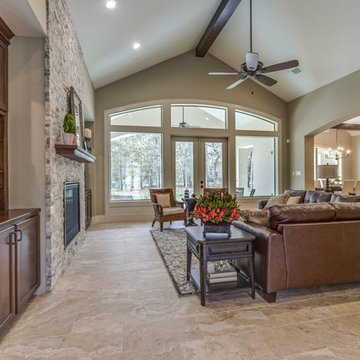
Inspiration for a large transitional formal and open concept limestone floor living room remodel in Houston with beige walls, a standard fireplace, a stone fireplace and no tv
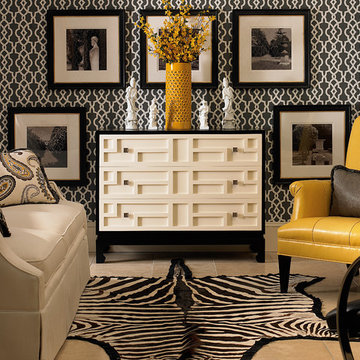
Transitional living room
Inspiration for a small transitional enclosed limestone floor and beige floor family room remodel in Phoenix with multicolored walls, no fireplace and no tv
Inspiration for a small transitional enclosed limestone floor and beige floor family room remodel in Phoenix with multicolored walls, no fireplace and no tv
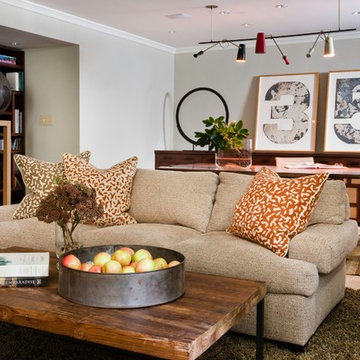
John Healey
Example of a mid-sized transitional enclosed limestone floor family room library design in DC Metro with gray walls, a standard fireplace, a tile fireplace and a wall-mounted tv
Example of a mid-sized transitional enclosed limestone floor family room library design in DC Metro with gray walls, a standard fireplace, a tile fireplace and a wall-mounted tv
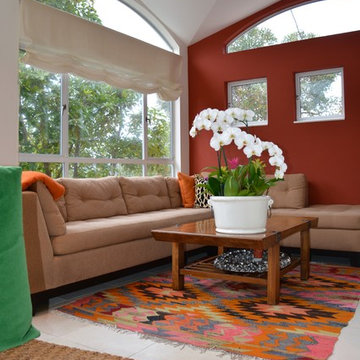
This inviting media room mixes a traditional sectional with a Moroccan inspirered kilm rug and leopard pillow under a vaulted ceiling. Brick red accent wall adds vibrancy and soft billowy Roman shade soften the architectural eyebrow windows.
Beige and orange. When a comfortable, cozy look is what you want, turn to natural shades of orange (with a little brown in them), beige and off-white. Pair these warm tones with rich red walls and natural fibers.
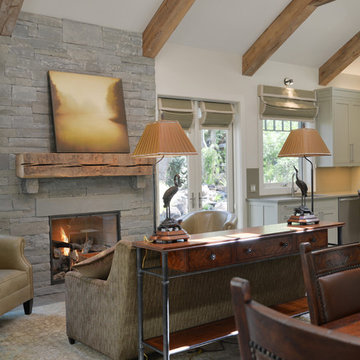
The owners wanted the design to pay homage to the structure that was once the Wake Robin Lodge, while also creating a gracious yet unpretentious and restful retreat for themselves.
The resulting design combines classic mission-style themes with contemporary, Japanesque designs in subtle shades of grays and greens, preserving aspects of the original lodge
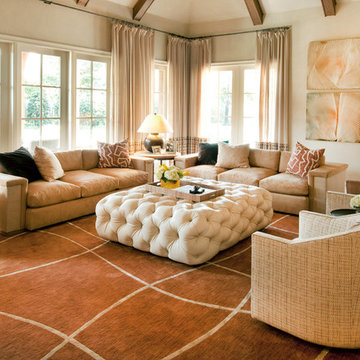
The custom furniture in this great room was specifically designed to accommodate a growing family. The pair of sofas and club chairs provide ample seating that is both comfortable and luxurious. A large tufted ottoman provides a soft surface to prop up your feet use as a table surface. The art in the room adds drama, color, and visual interest in the space.
Photos by: Don Glentzer
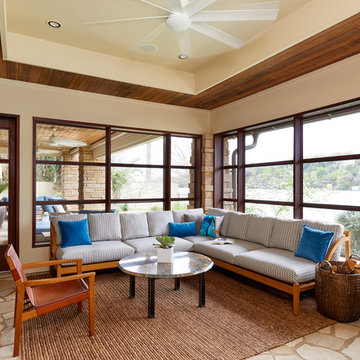
Tim Williams Photography
Example of a large transitional limestone floor and beige floor sunroom design in Austin with a standard ceiling
Example of a large transitional limestone floor and beige floor sunroom design in Austin with a standard ceiling
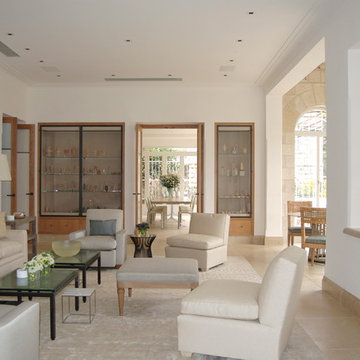
Inspiration for a mid-sized transitional formal and enclosed limestone floor and beige floor living room remodel in New York with white walls and no fireplace
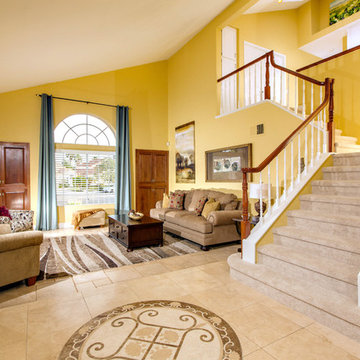
John Leonffu with Warm Focus
Large transitional formal and open concept limestone floor living room photo in San Diego with yellow walls
Large transitional formal and open concept limestone floor living room photo in San Diego with yellow walls
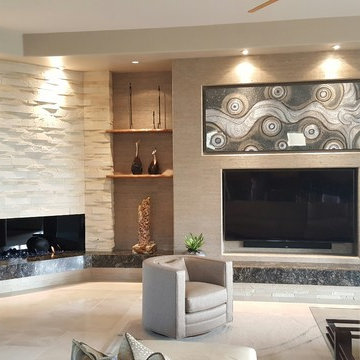
Example of a mid-sized transitional limestone floor and beige floor living room design in Orange County with gray walls, a ribbon fireplace, a stone fireplace and a wall-mounted tv
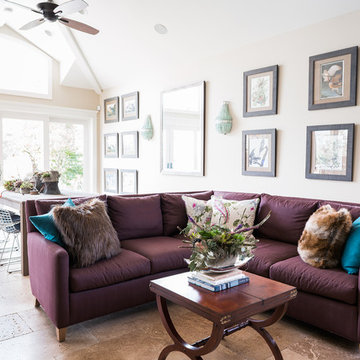
A transitional living/dining area allows for large family gatherings in this Bucks County pool house.
Photo: Joe Kyle
Inspiration for a mid-sized transitional open concept limestone floor family room remodel in Philadelphia with a bar, beige walls, a ribbon fireplace, a plaster fireplace and a wall-mounted tv
Inspiration for a mid-sized transitional open concept limestone floor family room remodel in Philadelphia with a bar, beige walls, a ribbon fireplace, a plaster fireplace and a wall-mounted tv
Transitional Living Space Ideas
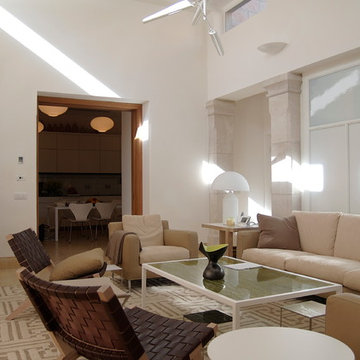
Inspiration for a mid-sized transitional formal and enclosed limestone floor and beige floor living room remodel in New York with white walls and no fireplace
5









