Transitional Living Space Ideas
Refine by:
Budget
Sort by:Popular Today
61 - 80 of 13,184 photos
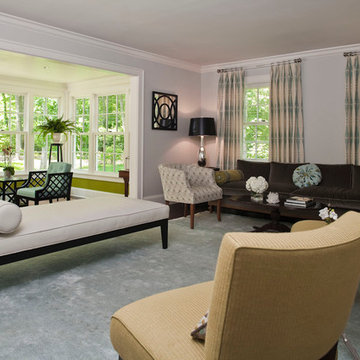
Sequined Asphault Studio
Living room - mid-sized transitional formal and open concept carpeted living room idea in Bridgeport with gray walls, no fireplace and no tv
Living room - mid-sized transitional formal and open concept carpeted living room idea in Bridgeport with gray walls, no fireplace and no tv

Built-in reading nook in the loft has a window and built-in book cases for passing lazy afternoons in literary bliss.
Photography by Spacecrafting
Inspiration for a large transitional loft-style carpeted living room library remodel in Minneapolis with gray walls and a tv stand
Inspiration for a large transitional loft-style carpeted living room library remodel in Minneapolis with gray walls and a tv stand
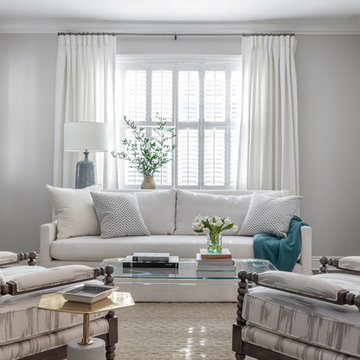
Example of a transitional formal and enclosed carpeted and beige floor living room design in San Francisco with gray walls
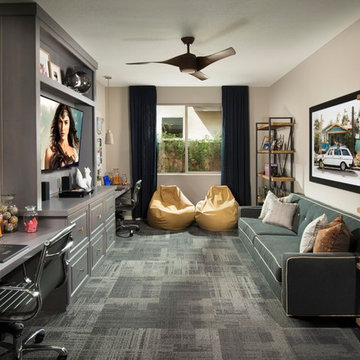
Family room - transitional carpeted and gray floor family room idea in Phoenix with gray walls and a media wall
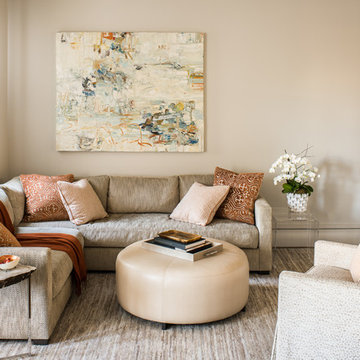
Example of a transitional enclosed carpeted and multicolored floor family room design in San Francisco with beige walls
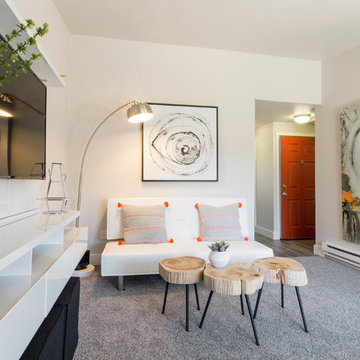
Inspiration for a transitional carpeted and gray floor living room remodel in Seattle with white walls
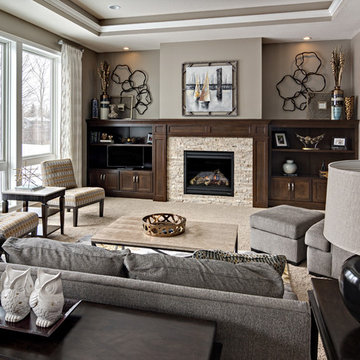
Family Room with taupe, grey and yellow gold accents. Photographer: Mark Ehlen
Large transitional open concept carpeted family room photo in Minneapolis with gray walls, a standard fireplace, a stone fireplace and a tv stand
Large transitional open concept carpeted family room photo in Minneapolis with gray walls, a standard fireplace, a stone fireplace and a tv stand
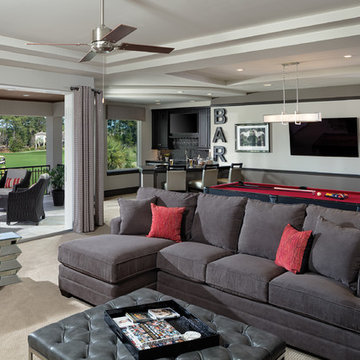
This family room has a relaxed feel and opens to the outside with huge sliding glass walls for all the guests you want. An outdoor kitchen allows entertainment year-round. http://arhomes.us/Montalcino1303
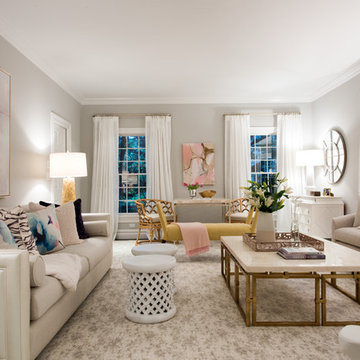
Living room - transitional carpeted and gray floor living room idea in New York with gray walls
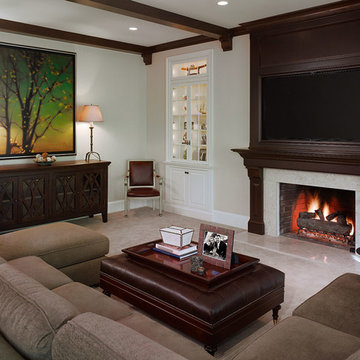
Transitional family room with ceiling beams
Inspiration for a large transitional open concept carpeted family room remodel in Philadelphia with beige walls, a standard fireplace, a wood fireplace surround and a media wall
Inspiration for a large transitional open concept carpeted family room remodel in Philadelphia with beige walls, a standard fireplace, a wood fireplace surround and a media wall
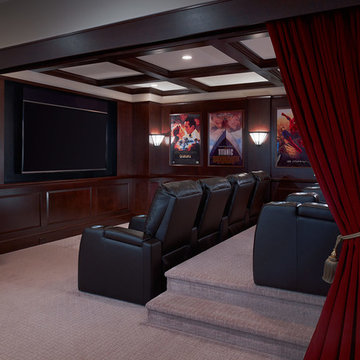
Open Home Theatre in Basement with Wood paneling and Theater seating
Inspiration for a transitional open concept carpeted and gray floor home theater remodel in Philadelphia with brown walls and a media wall
Inspiration for a transitional open concept carpeted and gray floor home theater remodel in Philadelphia with brown walls and a media wall
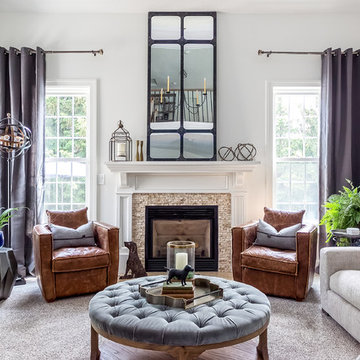
Example of a transitional carpeted and gray floor living room design in Columbus with white walls, a standard fireplace and a stone fireplace
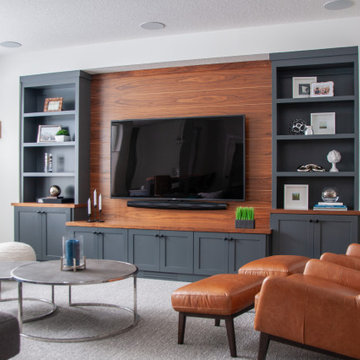
Transitional carpeted and gray floor family room photo in Minneapolis with white walls and a wall-mounted tv
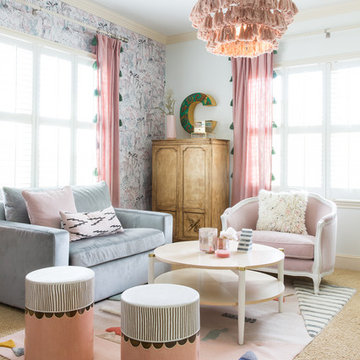
Example of a transitional carpeted and beige floor living room design in New Orleans with white walls
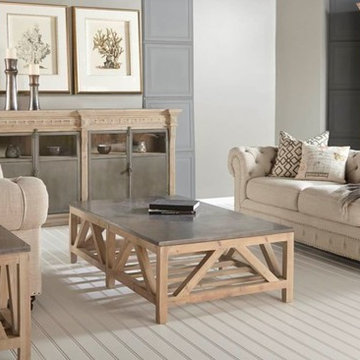
Orient Express' Bella Antique Collection products are made with natural stone, antiqued metal and reclaimed wood all give this Coastal Transitional room a warm and inviting environment.
Blue Stone Coffee Table
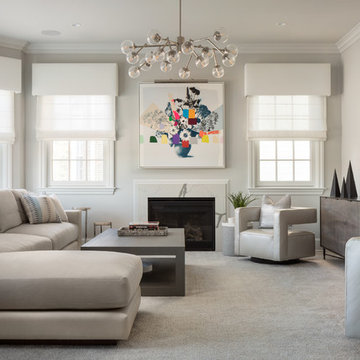
Mike Van Tassell / mikevantassell.com
Example of a transitional carpeted and gray floor living room design in New York with gray walls, a standard fireplace, a stone fireplace and a wall-mounted tv
Example of a transitional carpeted and gray floor living room design in New York with gray walls, a standard fireplace, a stone fireplace and a wall-mounted tv
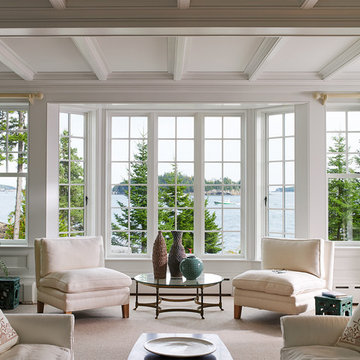
This design accommodates the lifestyle of a modern family while maintaining the continuum of the region's expressive architectural heritage. It’s a summer residence respectfully nestled into the wooded shoreline of Northeast Harbor, Maine. The home takes its inspiration from the gracious, shingle-style coastal summer homes of the previous century. Marvin's product offerings gave the architect the freedom to optimize every design aspect, including scale, proportion, and detail.
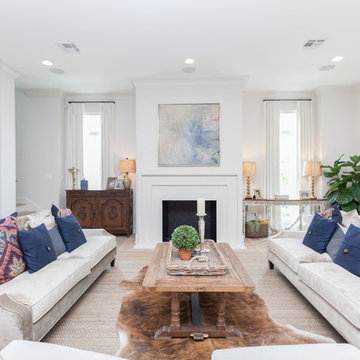
Transitional carpeted and beige floor living room photo in New Orleans with white walls and a standard fireplace
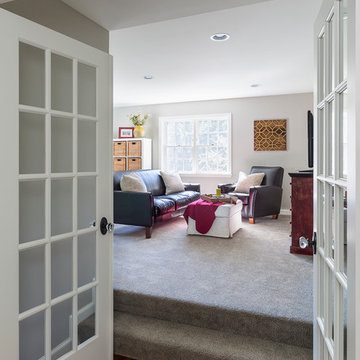
Design & Build Team: Anchor Builders,
Photographer: Andrea Rugg Photography
Mid-sized transitional enclosed carpeted family room photo in Minneapolis with white walls, no fireplace and a tv stand
Mid-sized transitional enclosed carpeted family room photo in Minneapolis with white walls, no fireplace and a tv stand
Transitional Living Space Ideas

Our clients lived in a wonderful home they designed and built which they referred to as their dream home until this property they admired for many years became available. Its location on a point with spectacular ocean views made it impossible to resist. This 40-year-old home was state of the art for its time. It was perfectly sited but needed to be renovated to accommodate their lifestyle and make use of current materials. Thus began the 3-year journey. They decided to capture one of the most exquisite views of Boston’s North Shore and do a full renovation inside and out. This project was a complete gut renovation with the addition of a guest suite above the garage and a new front entry.
4









