Transitional Living Space with a Music Area Ideas
Refine by:
Budget
Sort by:Popular Today
221 - 240 of 1,862 photos
Item 1 of 3
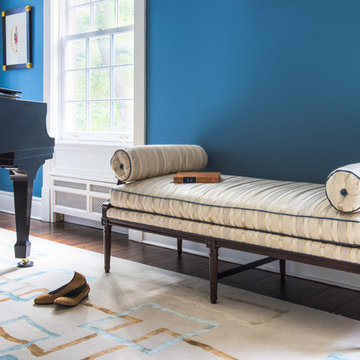
A unique seating area by the piano. A custom made traditional bench by Hickory Chair upholstered in silk and trimmed in blue brought to life with a modern pattern on a Stark Carpet custom area rug.
Lisa Russman Photography
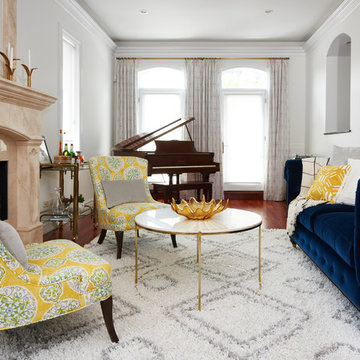
Nathan Estenson
Mid-sized transitional enclosed medium tone wood floor and brown floor living room photo in Chicago with a music area, white walls, a standard fireplace, a tile fireplace and no tv
Mid-sized transitional enclosed medium tone wood floor and brown floor living room photo in Chicago with a music area, white walls, a standard fireplace, a tile fireplace and no tv
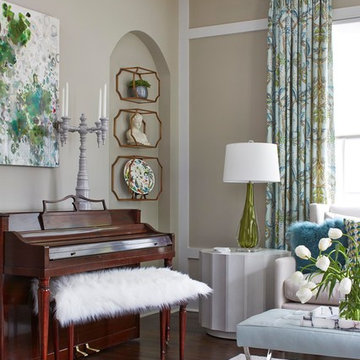
Photography by Lauren Rubinstein
Example of a mid-sized transitional enclosed dark wood floor living room design in Atlanta with a music area, gray walls, no fireplace and no tv
Example of a mid-sized transitional enclosed dark wood floor living room design in Atlanta with a music area, gray walls, no fireplace and no tv
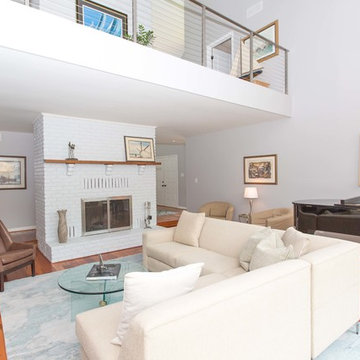
Lauren Daue Photgraphy
Living room - mid-sized transitional open concept medium tone wood floor and brown floor living room idea in Baltimore with a music area, gray walls, a standard fireplace, a brick fireplace and no tv
Living room - mid-sized transitional open concept medium tone wood floor and brown floor living room idea in Baltimore with a music area, gray walls, a standard fireplace, a brick fireplace and no tv
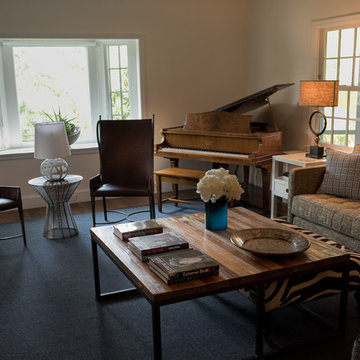
Steffy Hilmer Photography
Example of a mid-sized transitional enclosed dark wood floor living room design in New York with a music area, white walls, a standard fireplace, a stone fireplace and a wall-mounted tv
Example of a mid-sized transitional enclosed dark wood floor living room design in New York with a music area, white walls, a standard fireplace, a stone fireplace and a wall-mounted tv
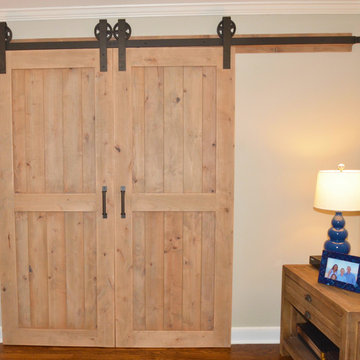
Diane Wagner
Inspiration for a mid-sized transitional enclosed medium tone wood floor living room remodel in New York with a music area, gray walls, a standard fireplace, a wood fireplace surround and a wall-mounted tv
Inspiration for a mid-sized transitional enclosed medium tone wood floor living room remodel in New York with a music area, gray walls, a standard fireplace, a wood fireplace surround and a wall-mounted tv
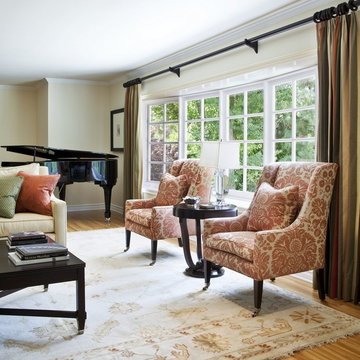
Transitional California Ranch living room by Nina Petronzio, featuring bespoke furnishings from her Plush Home furniture collection.
Laurier Sofa, Park Avenue Slipper Chairs, Laurier Cocktail Table, Ming Console Tables
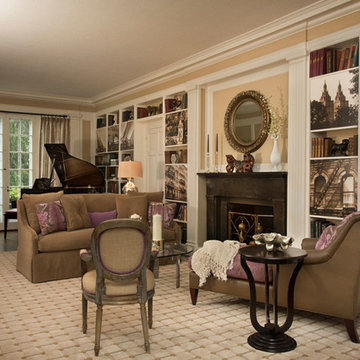
Example of a large transitional enclosed dark wood floor living room design in New York with a music area, beige walls, a standard fireplace, a stone fireplace and no tv
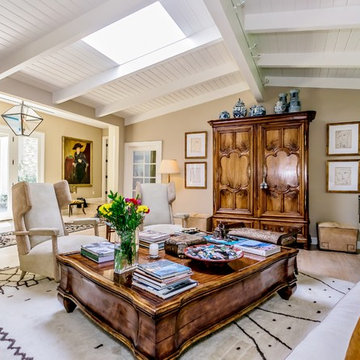
This home was a love affair as it was a light filled 1956 house that needed a complete face lift. I literally took it down to the studs. I raised the ceilings and added a new master suite wing, and added onto the entry with new doors and windows. It had the potential to be a beauty with its lush greenery and private setting.
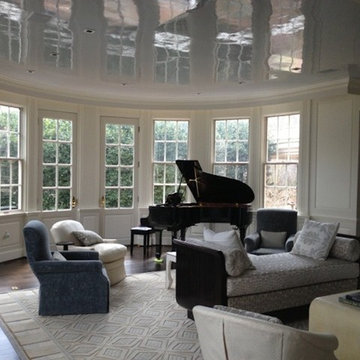
Example of a large transitional enclosed dark wood floor living room design in DC Metro with a music area, white walls and no fireplace
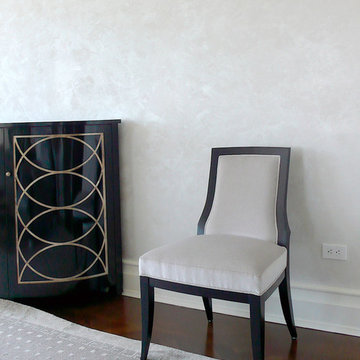
Detail of Iridescent Venetian plaster finish on all walls in Living Room by Christianson Lee Studios. Interior design by John Douglas Eason.
Example of a large transitional loft-style carpeted living room design in New York with a music area and white walls
Example of a large transitional loft-style carpeted living room design in New York with a music area and white walls
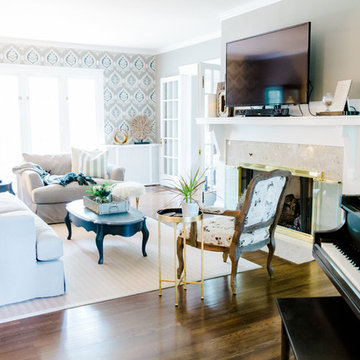
Example of a mid-sized transitional enclosed dark wood floor and brown floor living room design in Chicago with a music area, beige walls, no tv, a standard fireplace and a stone fireplace
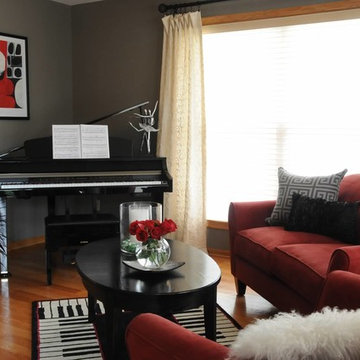
Example of a mid-sized transitional enclosed medium tone wood floor living room design in Chicago with a music area, gray walls, no fireplace and no tv
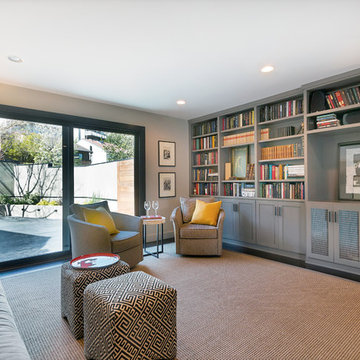
Example of a transitional family room design in San Francisco with a music area and gray walls
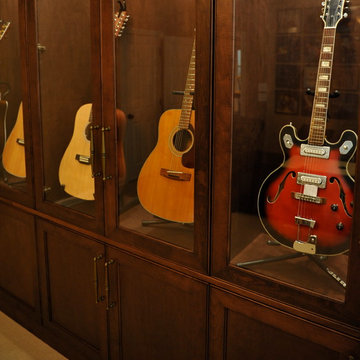
Custom Music room display case with lower storage for amplifiers and music
Large transitional enclosed family room photo in Other with a music area
Large transitional enclosed family room photo in Other with a music area
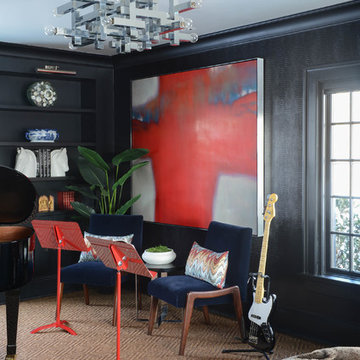
This wonderful French brick manor was brought to life twice, once with a gut renovation and another time with a cosmetic renovation. Each detail was carefully planned to complete a family home that was friendly, tailored and chic. The builder, contractors and designer all worked to bring this together in a short period of time. The colors are all earth tones with accents of curated art and ccessories. Each room tells a story yet flows nicely from one interior to the other.
Project Year: 2016
Jane Beiles
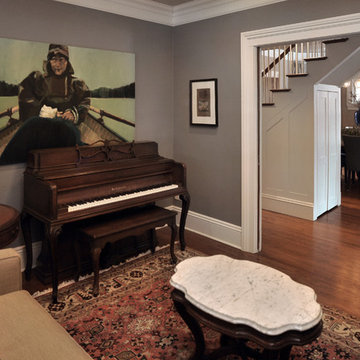
Mieke Zuiderweg
Inspiration for a mid-sized transitional open concept medium tone wood floor living room remodel in Chicago with a music area, blue walls, no fireplace and no tv
Inspiration for a mid-sized transitional open concept medium tone wood floor living room remodel in Chicago with a music area, blue walls, no fireplace and no tv
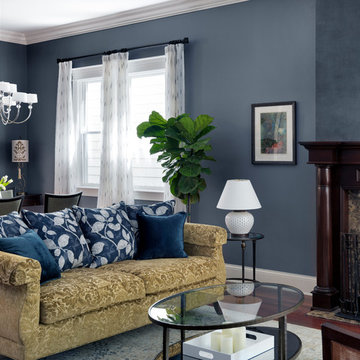
Inspiration for a mid-sized transitional enclosed medium tone wood floor and brown floor living room remodel in Boston with a music area, blue walls, a standard fireplace, a tile fireplace and no tv
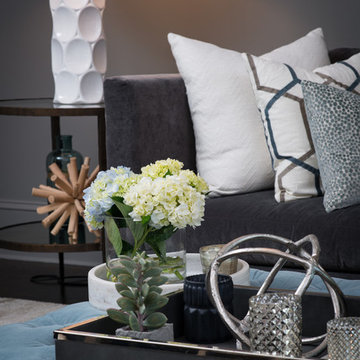
The homeowners had recently gone through a large renovation where they added onto the existing house and upgraded all the finishes when we were hired to design two of their childrens' bedrooms. We went on create the entire dining room and living room designs. We sourced furniture and accessories for the foyer and put the finishing touches on many other rooms throughout the house. In this project, we were lucky to have clients with great taste and an exciting design aesthetic. Interior Design by Rachael Liberman and Photos by Arclight Images
Transitional Living Space with a Music Area Ideas
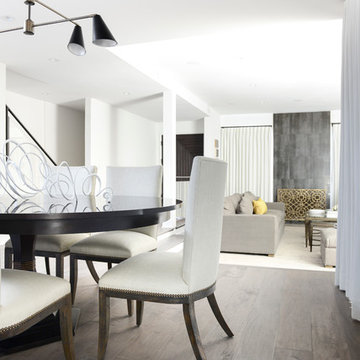
This elegant 2600 sf home epitomizes swank city living in the heart of Los Angeles. Originally built in the late 1970's, this Century City home has a lovely vintage style which we retained while streamlining and updating. The lovely bold bones created an architectural dream canvas to which we created a new open space plan that could easily entertain high profile guests and family alike.
12









