Transitional Living Space with a Music Area Ideas
Refine by:
Budget
Sort by:Popular Today
161 - 180 of 1,861 photos
Item 1 of 3
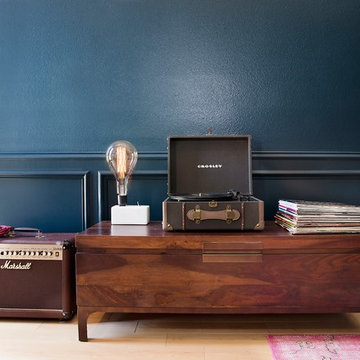
While the bathroom portion of this project has received press and accolades, the other aspects of this renovation are just as spectacular. Unique and colorful elements reside throughout this home, along with stark paint contrasts and patterns galore.
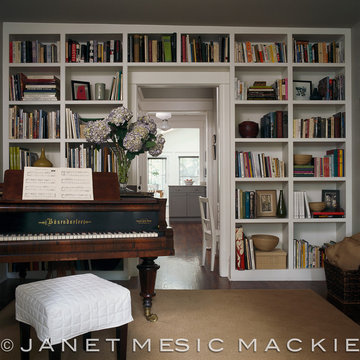
Design: PA Design
©Janet Mesic Mackie
Small transitional enclosed medium tone wood floor living room photo in Chicago with a music area, no tv and gray walls
Small transitional enclosed medium tone wood floor living room photo in Chicago with a music area, no tv and gray walls
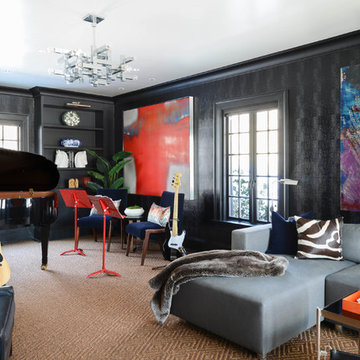
This wonderful French brick manor was brought to life twice, once with a gut renovation and another time with a cosmetic renovation. Each detail was carefully planned to complete a family home that was friendly, tailored and chic. The builder, contractors and designer all worked to bring this together in a short period of time. The colors are all earth tones with accents of curated art and ccessories. Each room tells a story yet flows nicely from one interior to the other.
Project Year: 2016
Jane Beiles
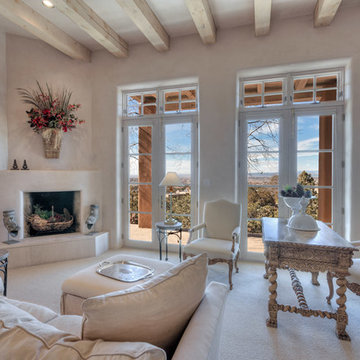
Photo: A. Neighbor
Example of a large transitional enclosed carpeted living room design in Albuquerque with a music area, a corner fireplace, a plaster fireplace and no tv
Example of a large transitional enclosed carpeted living room design in Albuquerque with a music area, a corner fireplace, a plaster fireplace and no tv
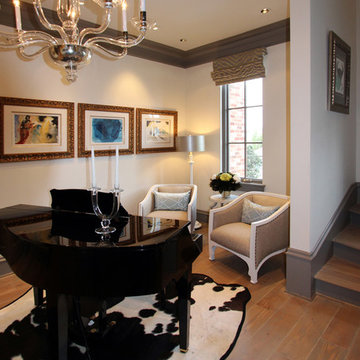
Photographed by Ashley Henry Wynne, Houston area townhome piano room on a stairwell landing by DESIGN HOUSE, INC. in Houston.
Inspiration for a mid-sized transitional loft-style medium tone wood floor living room remodel in Houston with a music area and yellow walls
Inspiration for a mid-sized transitional loft-style medium tone wood floor living room remodel in Houston with a music area and yellow walls
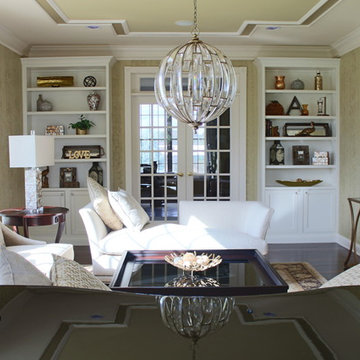
Michele J Burke
Mid-sized transitional enclosed dark wood floor and brown floor living room photo in New York with a music area, beige walls, no fireplace and no tv
Mid-sized transitional enclosed dark wood floor and brown floor living room photo in New York with a music area, beige walls, no fireplace and no tv
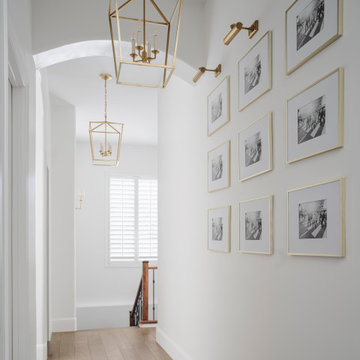
Living room - large transitional open concept light wood floor and beige floor living room idea in Phoenix with a music area and white walls
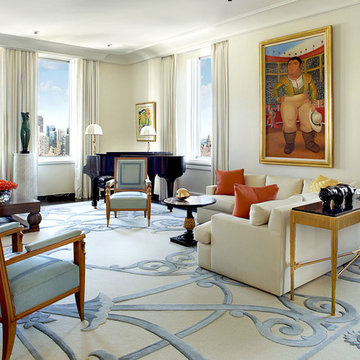
Inspiration for a transitional dark wood floor living room remodel in New York with a music area, beige walls and no fireplace
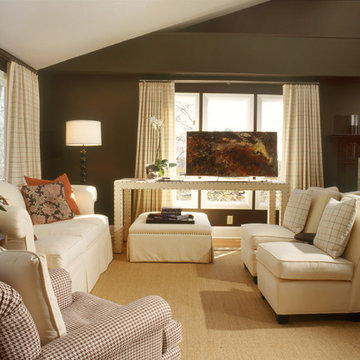
Balancing act! The elongated table in this sitting area in the main living room is offset to allow for passage from the fireplace area. Notice how the table is not centered in the window. The asymmetrical positioning is minimized by centering the dark, elongated painting in the middle of the window. As well, an ottoman is positioned under the table, and is pushed to the left, which also is balanced by the contrasting painting in the center of the window above it.
Chris Little Photography
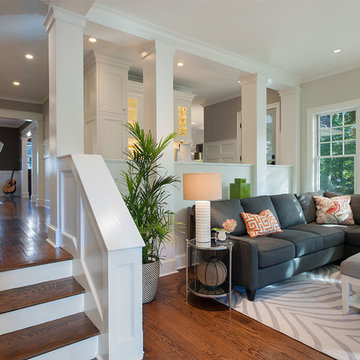
Tom Crane Photography
Example of a small transitional enclosed dark wood floor living room design in Philadelphia with a music area, beige walls, a wall-mounted tv, a standard fireplace and a stone fireplace
Example of a small transitional enclosed dark wood floor living room design in Philadelphia with a music area, beige walls, a wall-mounted tv, a standard fireplace and a stone fireplace
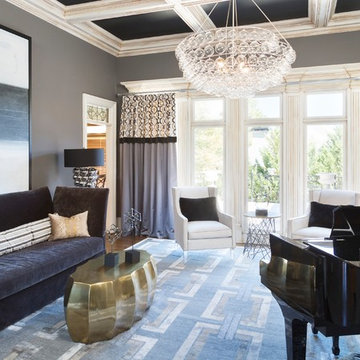
This stunning living room was inspired by the incredible chandelier and piano. Window treatments are custom designed with faux fur detail. Notice the painted trey ceiling that lends warmth and accents the room.
Photo: Patrick Heagney
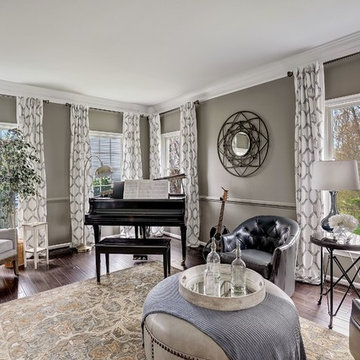
The family enjoys playing music together and entertaining, so the former living room was redesigned to become a music room where other family members can join in on the fun.
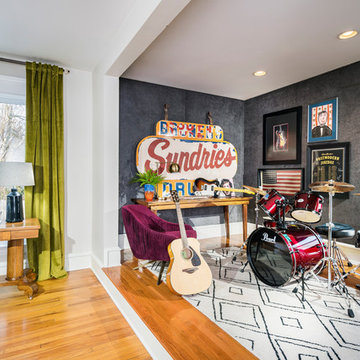
Family room - mid-sized transitional open concept family room idea in Other with a music area
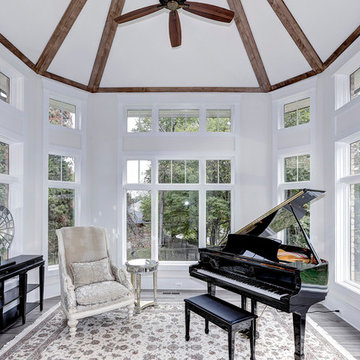
Mid-sized transitional enclosed marble floor living room photo in DC Metro with a music area, white walls and no tv
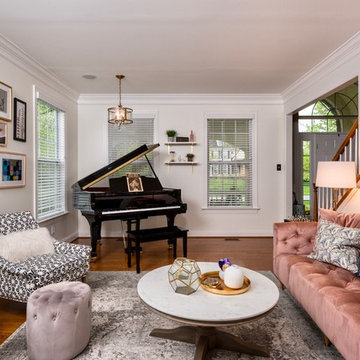
Created a feminine comfortable living room to relax and enjoy time with friends for this client. Tufted pink Chesterfield sofa makes the space classic yet cozy.
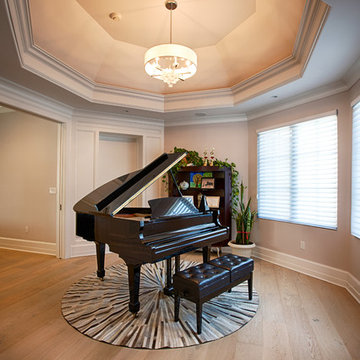
Example of a mid-sized transitional enclosed medium tone wood floor and brown floor family room design in New York with a music area, beige walls and no fireplace
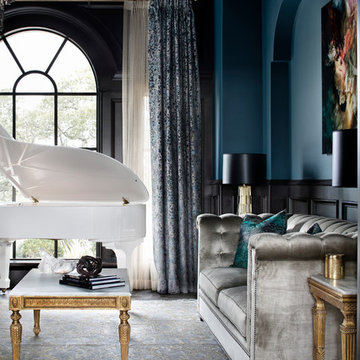
Inspiration for a huge transitional open concept family room remodel in Austin with a music area
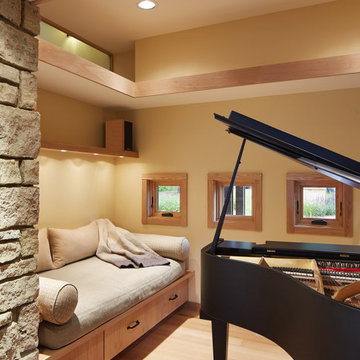
Less is more in this home snuggled on the bluffs overlooking St. Croix River Valley. LiLu introduced an intentionally limited, neutral palette. While at the same time, strategic pops of our client’s favorite colors and patterns create a timeless aesthetic to the space. The quiet, simplicity of the furnishings and fabrics effortlessly invite the river view inside and emphasize the clean-lined architecture built by SALA Architects. With a nod to a cozy cottage, this home offers the ideal spot to enjoy the beautiful outdoors from the comfortable indoors.
-----
Project designed by Minneapolis interior design studio LiLu Interiors. They serve the Minneapolis-St. Paul area including Wayzata, Edina, and Rochester, and they travel to the far-flung destinations that their upscale clientele own second homes in.
-----
For more about LiLu Interiors, click here: https://www.liluinteriors.com/
-----
To learn more about this project, click here:
https://www.liluinteriors.com/blog/portfolio-items/quiet-comfort/
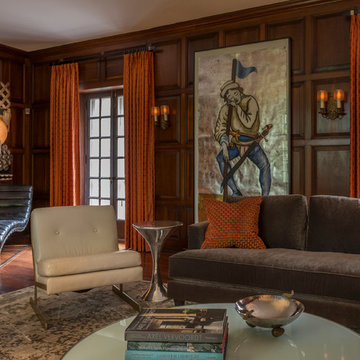
Huge transitional enclosed dark wood floor living room photo in Philadelphia with a music area, brown walls, a standard fireplace, a stone fireplace and no tv
Transitional Living Space with a Music Area Ideas
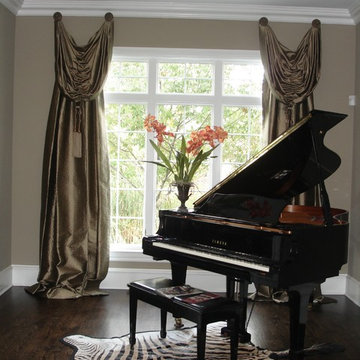
A balanced blend of stone and cedar shake create a beautiful facade on this transitional home. The interior also features lovely details such as the columned foyer, modern chef's kitchen and basement wine cellar.
9









