Transitional Living Space with Orange Walls Ideas
Refine by:
Budget
Sort by:Popular Today
81 - 100 of 309 photos
Item 1 of 3
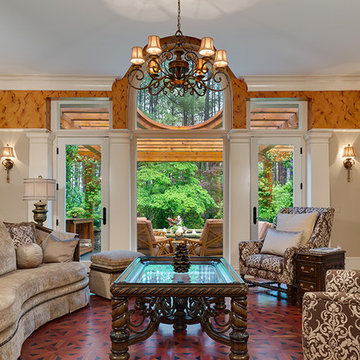
Qualified Remodeler Room Remodel of the Year & Outdoor Living
2015 NAHB Best in American Living Awards Best in Region -Middle Atlantic
2015 NAHB Best in American Living Awards Platinum Winner Residential Addition over $100,000
2015 NAHB Best in American Living Awards Platinum Winner Outdoor Living
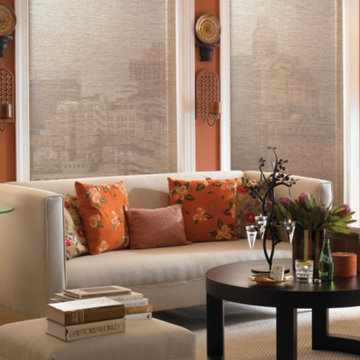
Mid-sized transitional formal and open concept brown floor living room photo in Birmingham with orange walls, no fireplace and no tv
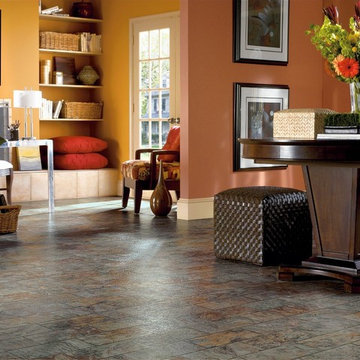
Easy care sheet vinyl covers this family room floor. It is versatile, beautiful and resilient. The slate pattern and color tie - in with the wall and accent colors in this transitional room.
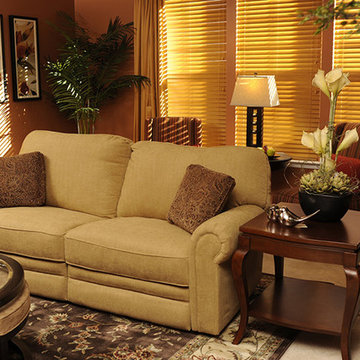
A fabulous space that is functional, comfortable, and beautiful – all within the $10,000 budget!
By Belfort Furniture Design Team
{www.belfortfurniture.com/designportfolio/}

Inspiration for a mid-sized transitional carpeted living room remodel in Salt Lake City with orange walls
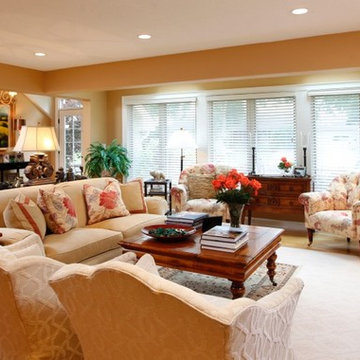
Example of a large transitional formal and open concept light wood floor living room design in Cedar Rapids with orange walls, a standard fireplace and no tv
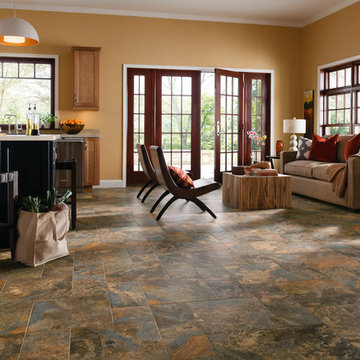
Inspiration for a mid-sized transitional formal and open concept porcelain tile and multicolored floor living room remodel in Philadelphia with orange walls and no tv
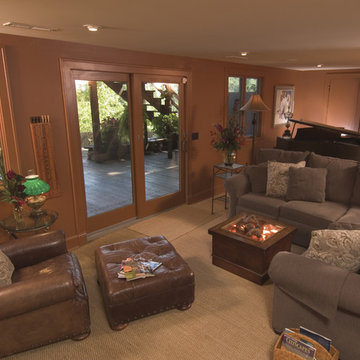
Builder: Janacek Construction |
Photographer: Joe Wittkop
Living room - large transitional open concept carpeted living room idea in Other with orange walls
Living room - large transitional open concept carpeted living room idea in Other with orange walls
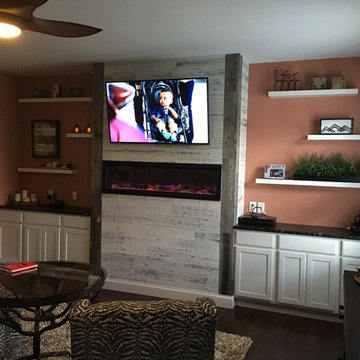
We totally transformed this master bedroom with new flooring, feature wallpaper behind the headboard, new wall color on the other walls. All new furniture was purchased to create a nice sitting area at the end of the bed. The last part of the project to be completed was the built in feature wall. This started with the built in lower cabinetry with leather granite tops. Then the electric fireplace wall was built out to the depth of the cabinetry and covered in reclaimed wood. We used white weathered wood horizontally and the brown weathered wood on the corners. The floating shelves balance out the space with accessories
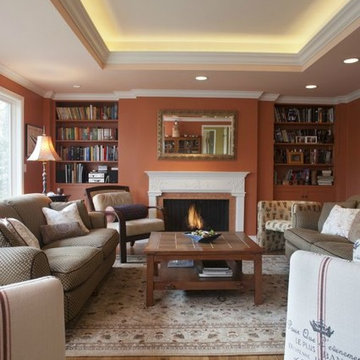
Example of a large transitional open concept light wood floor living room library design in Seattle with orange walls and a standard fireplace
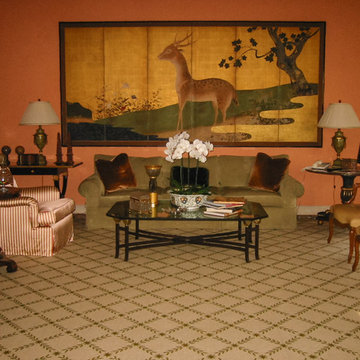
Huge transitional open concept dark wood floor family room photo in Los Angeles with orange walls, no fireplace and no tv
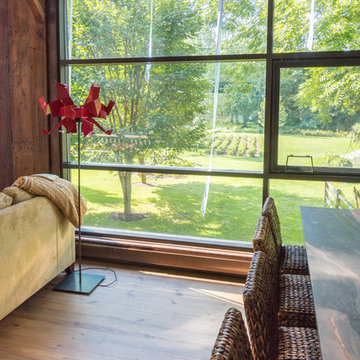
The large industrial windows provide full views of the surrounding landscape.
Photo by Daniel Contelmo Jr.
Inspiration for a mid-sized transitional loft-style medium tone wood floor and brown floor family room remodel in New York with a music area, orange walls, no fireplace and no tv
Inspiration for a mid-sized transitional loft-style medium tone wood floor and brown floor family room remodel in New York with a music area, orange walls, no fireplace and no tv
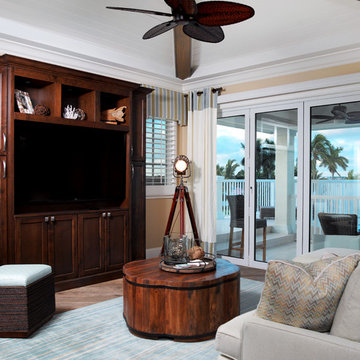
The entire rear of the home maximizes views with plenty of windows and a second-floor wrap-around deck. An upper deck sits a few steps above a second-story entertainment area to provide striking water views.
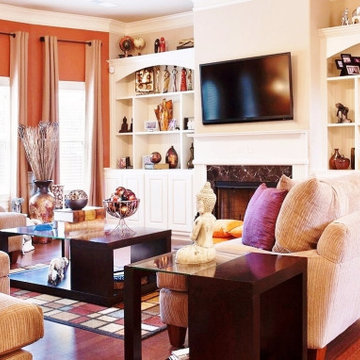
This great room with a dominant backdrop and custom built-ins on each side creates the perfect balance. In addition, a variety of decorative objects bought by the client during her extensive travels, along with splashes of color, bring the space together cohesively.
Credit: Photography by Inspiro 8 Studios
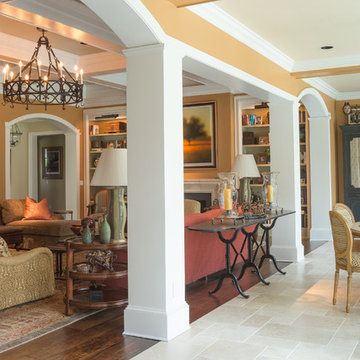
Living room - large transitional formal and open concept dark wood floor and brown floor living room idea in Tampa with orange walls, a media wall and no fireplace
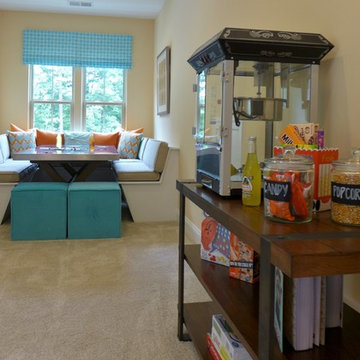
Mid-sized transitional open concept carpeted and beige floor game room photo in Richmond with orange walls and no fireplace
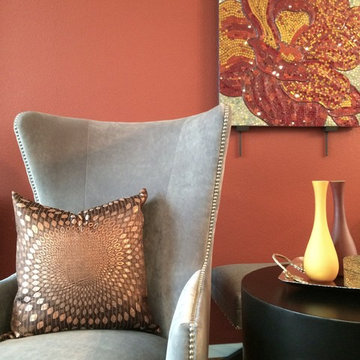
Living room - small transitional loft-style medium tone wood floor living room idea in San Francisco with orange walls
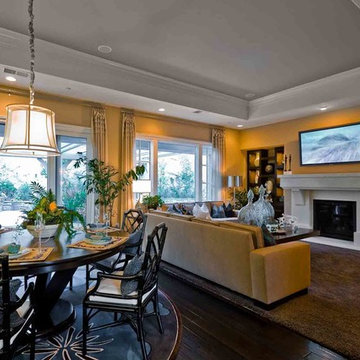
Inspiration for a mid-sized transitional open concept medium tone wood floor and brown floor family room remodel in San Francisco with orange walls, a standard fireplace, a stone fireplace and a wall-mounted tv
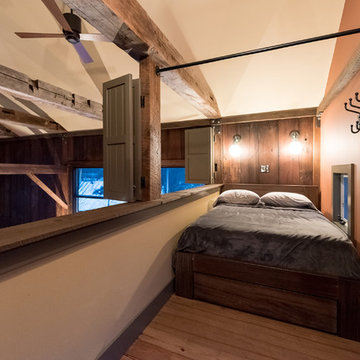
The interior of the barn has space for eating, sitting, playing pool, and playing piano. A ladder leads to a sleeping loft.
Inspiration for a mid-sized transitional loft-style medium tone wood floor and brown floor family room remodel in New York with a music area, orange walls, no fireplace and no tv
Inspiration for a mid-sized transitional loft-style medium tone wood floor and brown floor family room remodel in New York with a music area, orange walls, no fireplace and no tv
Transitional Living Space with Orange Walls Ideas
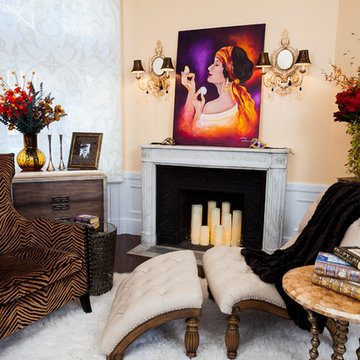
David Heinlein Photography, Portrait by Eva Toomiste Interiors
Example of a large transitional open concept dark wood floor living room library design in Other with orange walls, a corner fireplace, a stone fireplace and no tv
Example of a large transitional open concept dark wood floor living room library design in Other with orange walls, a corner fireplace, a stone fireplace and no tv
5









