Transitional Medium Tone Wood Floor Laundry Room Ideas
Refine by:
Budget
Sort by:Popular Today
41 - 60 of 651 photos
Item 1 of 3
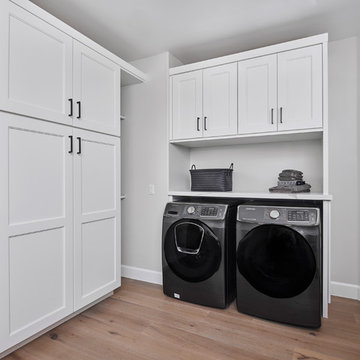
Inspiration for a large transitional u-shaped medium tone wood floor and gray floor utility room remodel in Phoenix with an undermount sink, recessed-panel cabinets, white cabinets, quartz countertops, gray walls, a side-by-side washer/dryer and white countertops

JPM Construction offers complete support for designing, building, and renovating homes in Atherton, Menlo Park, Portola Valley, and surrounding mid-peninsula areas. With a focus on high-quality craftsmanship and professionalism, our clients can expect premium end-to-end service.
The promise of JPM is unparalleled quality both on-site and off, where we value communication and attention to detail at every step. Onsite, we work closely with our own tradesmen, subcontractors, and other vendors to bring the highest standards to construction quality and job site safety. Off site, our management team is always ready to communicate with you about your project. The result is a beautiful, lasting home and seamless experience for you.

Scullery Kitchen
Example of a mid-sized transitional galley medium tone wood floor and brown floor utility room design in Miami with an undermount sink, recessed-panel cabinets, white cabinets, quartz countertops, gray walls, a side-by-side washer/dryer and gray countertops
Example of a mid-sized transitional galley medium tone wood floor and brown floor utility room design in Miami with an undermount sink, recessed-panel cabinets, white cabinets, quartz countertops, gray walls, a side-by-side washer/dryer and gray countertops
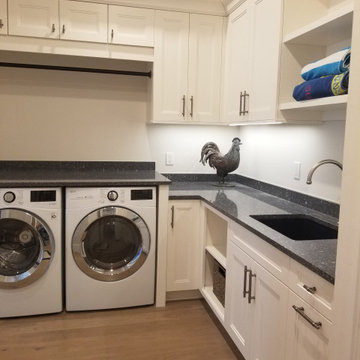
Example of a large transitional l-shaped medium tone wood floor and beige floor utility room design in Miami with an undermount sink, recessed-panel cabinets, white cabinets, quartz countertops, beige walls, an integrated washer/dryer and blue countertops
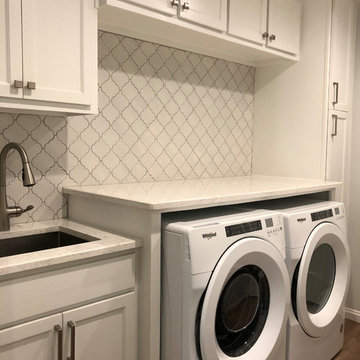
Mid-sized transitional single-wall medium tone wood floor and brown floor dedicated laundry room photo in Dallas with an undermount sink, recessed-panel cabinets, white cabinets, granite countertops, white walls, a side-by-side washer/dryer and white countertops

It always feels good when you take a house out of the 80s/90s with all the oak cabinetry, carpet in the bathroom, and oversized soakers that take up half a bathroom.
The result? Clean lines with a little flare, sleek design elements in the master bath and kitchen, gorgeous custom stained floors, and staircase. Special thanks to Wheatland Custom Cabinetry for bathroom, laundry room, and kitchen cabinetry.
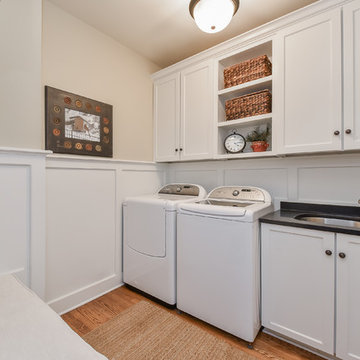
Laundry room - transitional galley medium tone wood floor laundry room idea in Chicago with an undermount sink, shaker cabinets, white cabinets, beige walls and a side-by-side washer/dryer
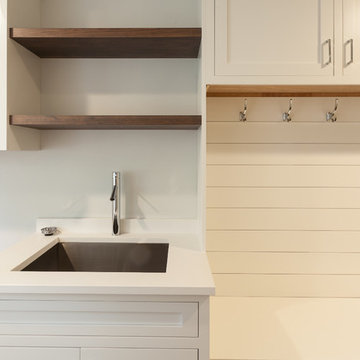
Inspiration for a mid-sized transitional single-wall medium tone wood floor and brown floor utility room remodel in Chicago with an undermount sink, shaker cabinets, white cabinets, quartz countertops, white walls and a side-by-side washer/dryer
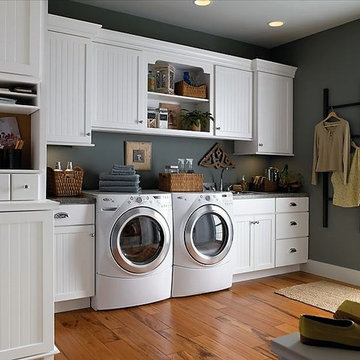
Dedicated laundry room - large transitional single-wall medium tone wood floor dedicated laundry room idea in Other with a drop-in sink, shaker cabinets, white cabinets, granite countertops, gray walls and a side-by-side washer/dryer
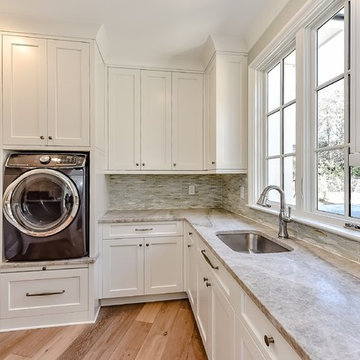
Dedicated laundry room - large transitional l-shaped medium tone wood floor dedicated laundry room idea in Charlotte with an undermount sink, shaker cabinets, white cabinets, quartzite countertops, white walls and a side-by-side washer/dryer
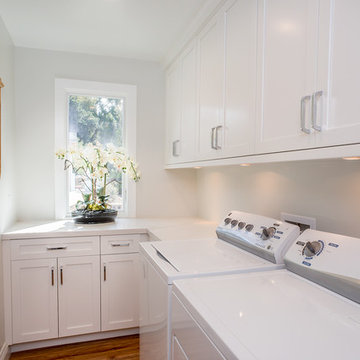
Bellmont 1900 white shaker cabinets with polished chrome Top Knobs hardware create a fresh and simple space that remains bright and airy with natural light streaming in through a new Jeld-Wen window. Benjamin Moore Intense White paint gives just enough contrast to pick up the cool gray tones in the Caesarstone Calacatta countertops.
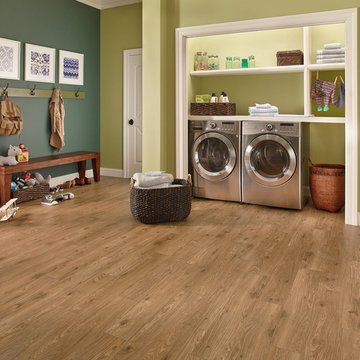
Inspiration for a mid-sized transitional single-wall medium tone wood floor and brown floor laundry closet remodel in Other with open cabinets, white cabinets, multicolored walls and a side-by-side washer/dryer
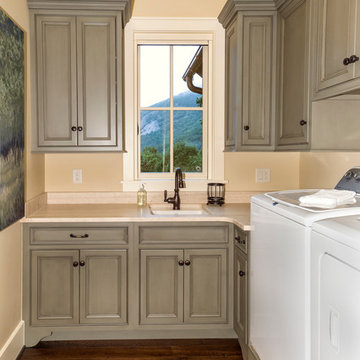
Tim Schlabach Photography, Foothills Fotoworks
Mid-sized transitional l-shaped medium tone wood floor dedicated laundry room photo in Charlotte with an undermount sink, recessed-panel cabinets, granite countertops, beige walls, a side-by-side washer/dryer and gray cabinets
Mid-sized transitional l-shaped medium tone wood floor dedicated laundry room photo in Charlotte with an undermount sink, recessed-panel cabinets, granite countertops, beige walls, a side-by-side washer/dryer and gray cabinets
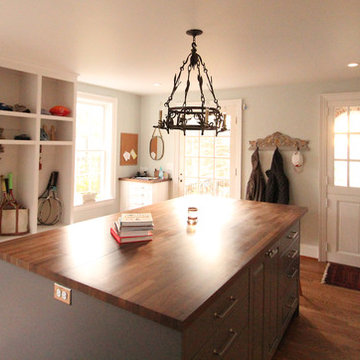
This mudroom island is a storage spot for out of season outerwear and home office storage. Office and craft supplies have a home on this side of the island. The grey painted cabinets add depth and presence to the space.
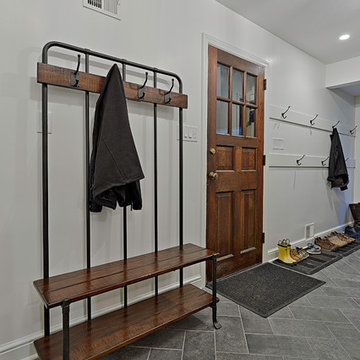
Clean white walls and organized shelving and storage create an elegant and practical laundry space just adjacent to the kitchen.
Dave Bryce Photography
![Chloe Project [6400]](https://st.hzcdn.com/fimgs/pictures/laundry-rooms/chloe-project-6400-reinbold-inc-img~8cd1262e098f4a50_3695-1-9c851c9-w360-h360-b0-p0.jpg)
Jim McClune
Dedicated laundry room - mid-sized transitional u-shaped medium tone wood floor and brown floor dedicated laundry room idea in Dallas with a single-bowl sink, raised-panel cabinets, white cabinets, marble countertops, gray walls and a side-by-side washer/dryer
Dedicated laundry room - mid-sized transitional u-shaped medium tone wood floor and brown floor dedicated laundry room idea in Dallas with a single-bowl sink, raised-panel cabinets, white cabinets, marble countertops, gray walls and a side-by-side washer/dryer
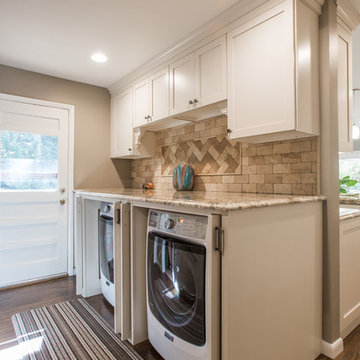
This laundry area is amazing. We should all be so lucky to have something this wonderful in our homes.
The doors are pocketed so the washer and dryer can be closed off when not in use. This then becomes a great butlers pantry area for parties.
Libbie Holmes Photography
https://www.libbieholmes.com/

Example of a huge transitional single-wall medium tone wood floor and brown floor utility room design in Philadelphia with a drop-in sink, shaker cabinets, white cabinets, laminate countertops, gray walls, a side-by-side washer/dryer and multicolored countertops
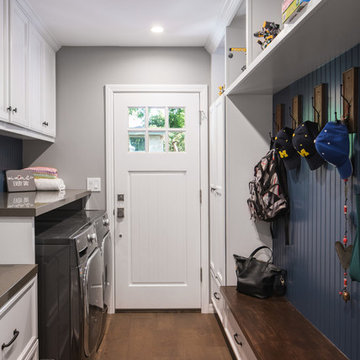
Paul Vu
Example of a mid-sized transitional galley medium tone wood floor and brown floor dedicated laundry room design in Los Angeles with white cabinets, quartz countertops, blue walls and a side-by-side washer/dryer
Example of a mid-sized transitional galley medium tone wood floor and brown floor dedicated laundry room design in Los Angeles with white cabinets, quartz countertops, blue walls and a side-by-side washer/dryer
Transitional Medium Tone Wood Floor Laundry Room Ideas
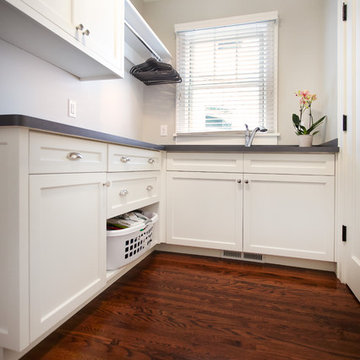
Troy Gustafson
Example of a mid-sized transitional l-shaped medium tone wood floor dedicated laundry room design in Minneapolis with an undermount sink, flat-panel cabinets, white cabinets, laminate countertops and gray walls
Example of a mid-sized transitional l-shaped medium tone wood floor dedicated laundry room design in Minneapolis with an undermount sink, flat-panel cabinets, white cabinets, laminate countertops and gray walls
3





