Refine by:
Budget
Sort by:Popular Today
101 - 120 of 5,531 photos
Item 1 of 3
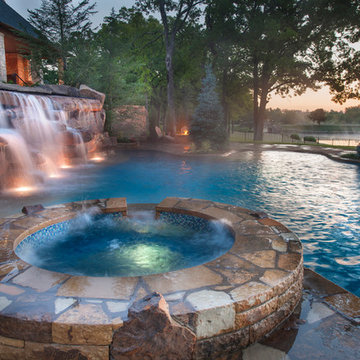
Landscape & Pool design by Caviness Landscape Design, Inc.
Photography by KO Rinearson
Inspiration for a large transitional stone and custom-shaped natural hot tub remodel in Oklahoma City
Inspiration for a large transitional stone and custom-shaped natural hot tub remodel in Oklahoma City
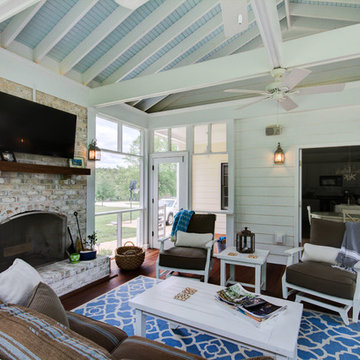
This screened in porch is a divine outdoor living space. With beautiful hardwood floors, vaulted ceilings that boast outdoor fans, a brick outdoor fireplace flanked with an outdoor TV and cozy living and dining spaces, this porch has it all. Easy access to the kitchen of the home makes this a convenient place to share a meal or enjoy company. The view of the spacious, private backyard is relaxing. Exterior lighting was also taken in to account to create ambiance and function.
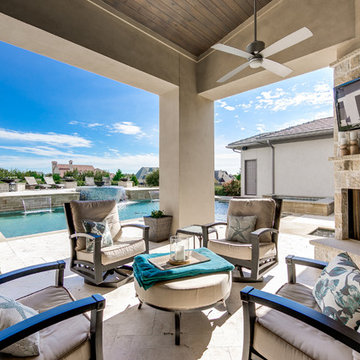
Patio - large transitional backyard brick patio idea in Dallas with a fire pit and a roof extension
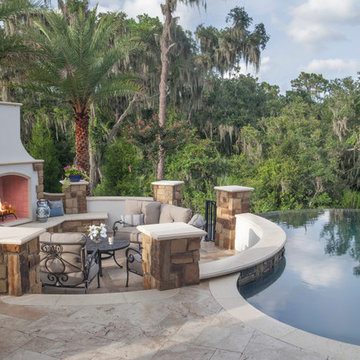
The beauty of the natural setting is appreciated from the outdoor living room or the pool. The project's planning included cozy individual living areas for any season. The stone veneer gives a rustic, natural feel to the space and luxury outdoor furniture provides ultimate comfort and durability.
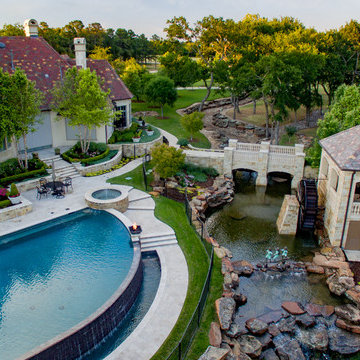
Absolutely gorgeous Flower Mound project designed by Mike Farley that has everything! The large vanishing edge simply features the natural setting behind the pool. Additionally, provides a stunning view from the 2 story cabana. The 2 story cabana features a 10 foot tall wooden water wheel and a full outdoor kitchen. The large bridge allows the subdivision water to flow between the cabana and the pool area which feeds the water wheel before it goes over the 50 foot cliff. The materials were all chosen to go with the architecture of the home.
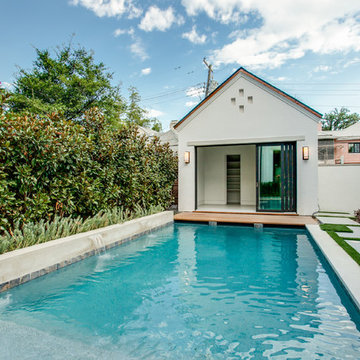
This exquisite Robert Elliott Custom Homes’ property is nestled in the Park Cities on the quiet and tree-lined Windsor Avenue. The home is marked by the beautiful design and craftsmanship by David Stocker of the celebrated architecture firm Stocker Hoesterey Montenegro. The dramatic entrance boasts stunning clear cedar ceiling porches and hand-made steel doors. Inside, wood ceiling beams bring warmth to the living room and breakfast nook, while the open-concept kitchen – featuring large marble and quartzite countertops – serves as the perfect gathering space for family and friends. In the great room, light filters through 10-foot floor-to-ceiling oversized windows illuminating the coffered ceilings, providing a pleasing environment for both entertaining and relaxing. Five-inch hickory wood floors flow throughout the common spaces and master bedroom and designer carpet is in the secondary bedrooms. Each of the spacious bathrooms showcase beautiful tile work in clean and elegant designs. Outside, the expansive backyard features a patio, outdoor living space, pool and cabana.
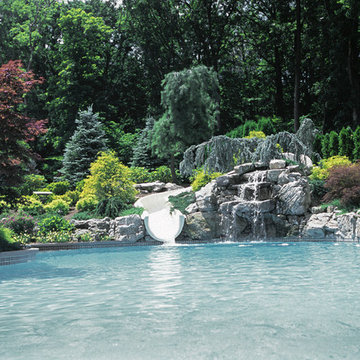
Detail of poolside water feature with built-in fiberglass water slide, waterfall, and moss boulders. Landscaped with weeping blue atlas cedar, weeping white pine, Japanese maple and arborvitae privacy hedge.
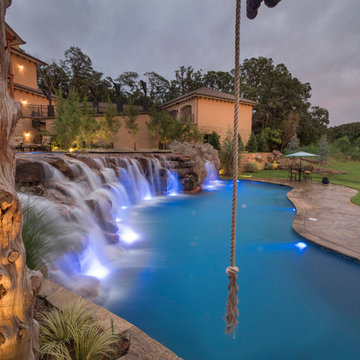
A rope swing made from large cedar trees on the property sends the swimmer into the lower patio and natural boulder waterfall. A swim through grotto is at the far end of the pool.
Design and construction by Caviness Landscape Design
Photography by KO Rinearson
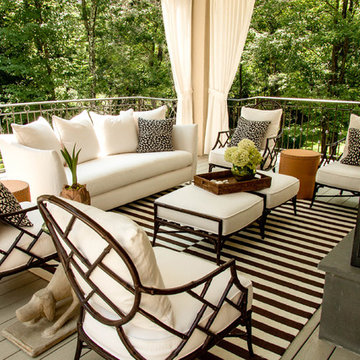
Huge transitional back porch idea in Philadelphia with a fire pit, decking and a roof extension
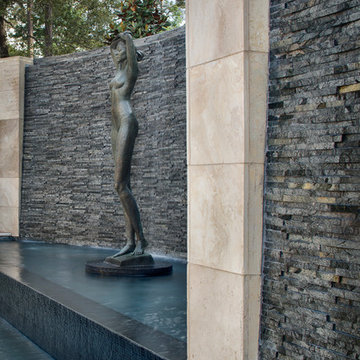
Piston Design
Pool fountain - huge transitional backyard custom-shaped pool fountain idea in Houston
Pool fountain - huge transitional backyard custom-shaped pool fountain idea in Houston
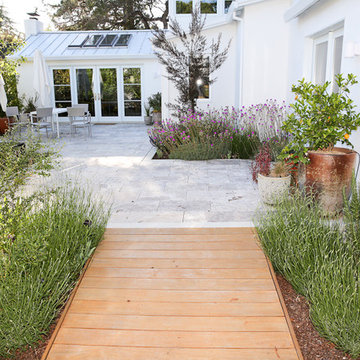
Photo of a mid-sized transitional full sun courtyard stone formal garden in San Francisco for spring.
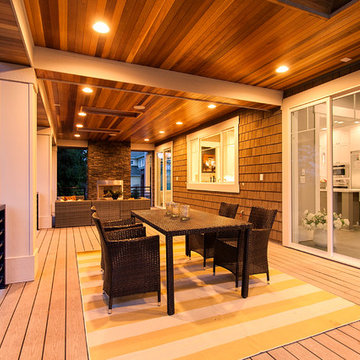
The night setting creates warm tones and the opportunity to snuggle up by the stone fireplace.
Inspiration for a huge transitional side yard deck remodel in Seattle with a roof extension
Inspiration for a huge transitional side yard deck remodel in Seattle with a roof extension
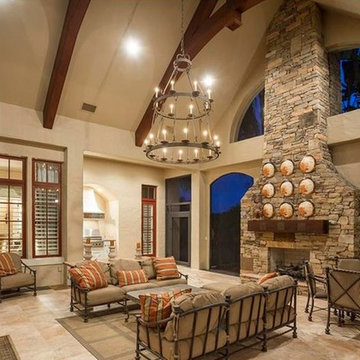
Outdoor living room. Stone fireplace design. Fux trusses designed to detail the tall space. iron candle chandelier. Summer kitchen grille tucked in the corner. Door to a pool bath. Roll down screens in openings. Interior architectural detailing and materials by Susan Berry Design, Inc. Decorating and Building by Owner. Photo MFRMLS.
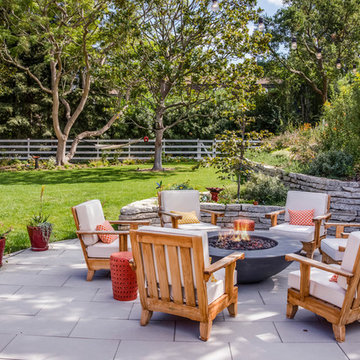
Example of a large transitional backyard concrete paver patio design in Los Angeles with a fire pit
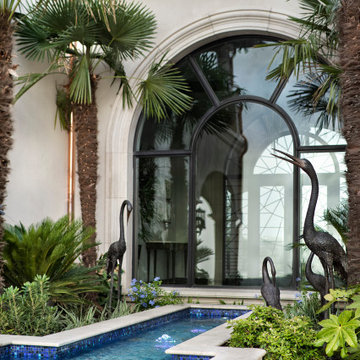
Example of a huge transitional backyard stone and kidney-shaped hot tub design in Austin
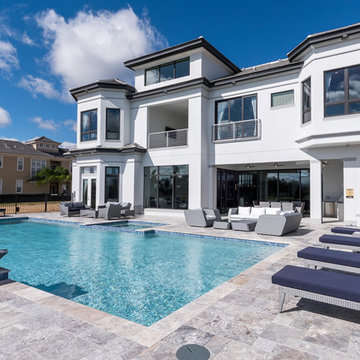
Rear Elevation, Lanai and Pool
Example of a large transitional backyard stone and rectangular infinity pool design in Orlando
Example of a large transitional backyard stone and rectangular infinity pool design in Orlando
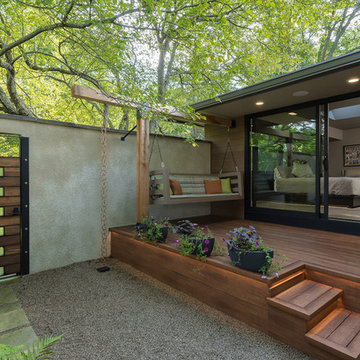
Private courtyard - Master suite deck
Large transitional courtyard concrete paver patio fountain photo in Columbus with no cover
Large transitional courtyard concrete paver patio fountain photo in Columbus with no cover
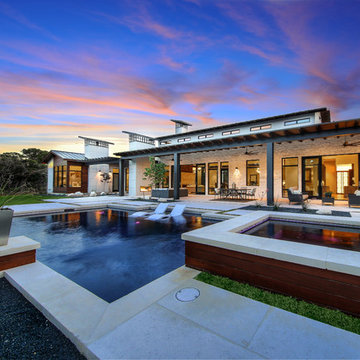
hill country contemporary house designed by oscar e flores design studio in cordillera ranch on a 14 acre property
Example of a large transitional backyard stone and rectangular natural pool house design in Austin
Example of a large transitional backyard stone and rectangular natural pool house design in Austin
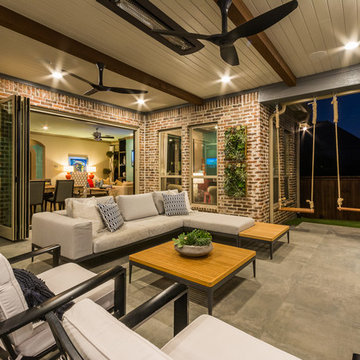
These clients spent the majority of their time outside and entertained frequently, but their existing patio space didn't allow for larger gatherings.
We added nearly 500 square feet to the already 225 square feet existing to create this expansive outdoor living room. The outdoor fireplace is see-thru and can fully convert to wood burning should the clients desire. Beyond the fireplace is a spa built in on two sides with a composite deck, LED step lighting, and outdoor rated TV, and additional counter space.
The outdoor grilling area mimics the interior of the clients home with a kitchen island and space for dining.
Heaters were added in ceiling and mounted to walls to create additional heat sources.
To capture the best lighting, our clients enhanced their space with lighting in the overhangs, underneath the benches adjacent the fireplace, and recessed cans throughout.
Audio/Visual details include an outdoor rated TV by the spa, Sonos surround sound in the main sitting area, the grilling area, and another landscape zone by the spa.
The lighting and audio/visual in this project is also fully automated.
To bring their existing area and new area together for ultimate entertaining, the clients remodeled their exterior breakfast room wall by removing three windows and adding an accordion door with a custom retractable screen to keep bugs out of the home.
For landscape, the existing sod was removed and synthetic turf installed around the entirety of the backyard area along with a small putting green.
Selections:
Flooring - 2cm porcelain paver
Kitchen/island: Fascia is ipe. Counters are 3cm quartzite
Dry Bar: Fascia is stacked stone panels. Counter is 3cm granite.
Ceiling: Painted tongue and groove pine with decorative stained cedar beams.
Additional Paint: Exterior beams painted accent color (do not match existing house colors)
Roof: Slate Tile
Benches: Tile back, stone (bullnose edge) seat and cap
Transitional Outdoor Design Ideas
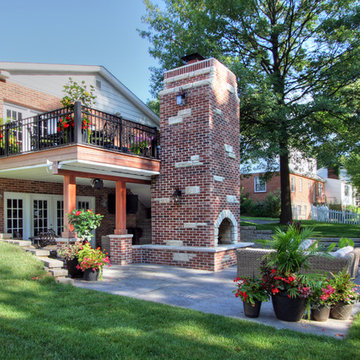
A view of how the new deck and patio connect around a 2-story brick and limestone fireplace. New retaining walls and hardscaping are part of the outdoor living project by Mosby Building Arts.
Photo by Toby Weiss
6











