Transitional Powder Room with a Wall-Mount Toilet Ideas
Refine by:
Budget
Sort by:Popular Today
141 - 160 of 588 photos
Item 1 of 3
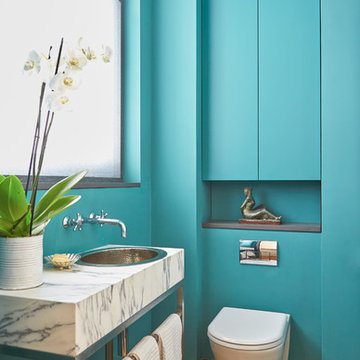
Powder room - transitional medium tone wood floor powder room idea in Wiltshire with a wall-mount toilet, blue walls and a drop-in sink
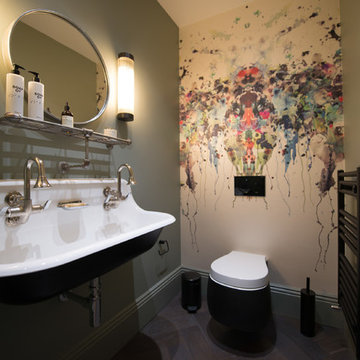
Small transitional dark wood floor and brown floor powder room photo in London with a wall-mount toilet, green walls and a wall-mount sink
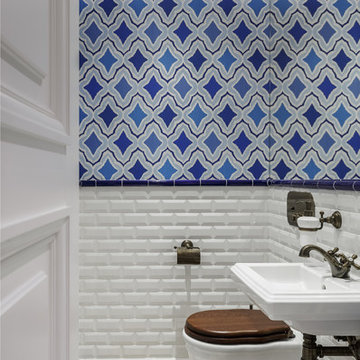
Фотограф - Сергей Красюк
Стилист - Дарья Соболева
Transitional white tile and subway tile multicolored floor powder room photo in Moscow with a wall-mount toilet and a wall-mount sink
Transitional white tile and subway tile multicolored floor powder room photo in Moscow with a wall-mount toilet and a wall-mount sink
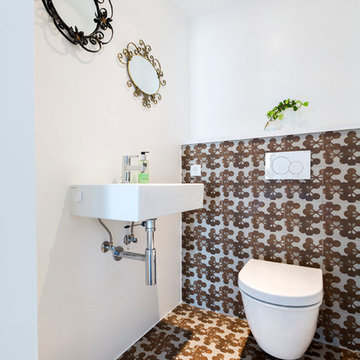
Inspiration for a small transitional ceramic tile powder room remodel in Palma de Mallorca with a wall-mount toilet, white walls and a wall-mount sink
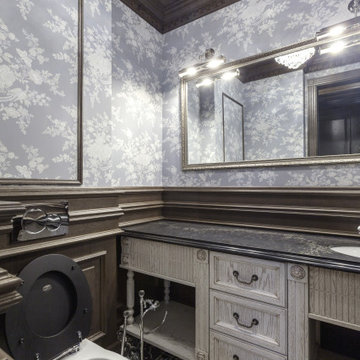
Inspiration for a mid-sized transitional ceramic tile and gray floor powder room remodel in Moscow with open cabinets, distressed cabinets, a wall-mount toilet, gray walls, an undermount sink, marble countertops and black countertops
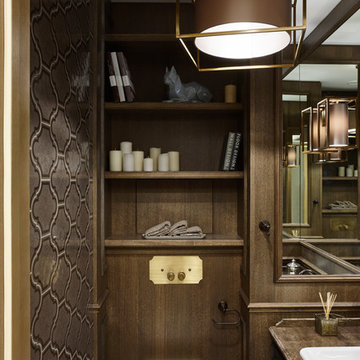
Example of a small transitional brown tile powder room design in Moscow with a wall-mount toilet, brown walls and a drop-in sink
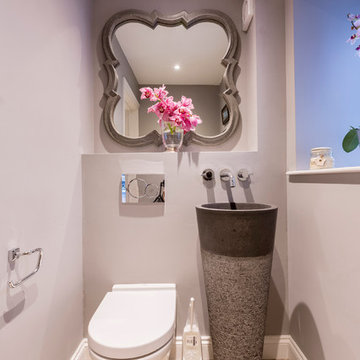
Thomas Alexander Photography
Example of a transitional light wood floor powder room design in London with a wall-mount toilet, gray walls and an integrated sink
Example of a transitional light wood floor powder room design in London with a wall-mount toilet, gray walls and an integrated sink

Le projet :
Un appartement classique à remettre au goût du jour et dont les espaces sont à restructurer afin de bénéficier d’un maximum de rangements fonctionnels ainsi que d’une vraie salle de bains avec baignoire et douche.
Notre solution :
Les espaces de cet appartement sont totalement repensés afin de créer une belle entrée avec de nombreux rangements. La cuisine autrefois fermée est ouverte sur le salon et va permettre une circulation fluide de l’entrée vers le salon. Une cloison aux formes arrondies est créée : elle a d’un côté une bibliothèque tout en courbes faisant suite au meuble d’entrée alors que côté cuisine, on découvre une jolie banquette sur mesure avec des coussins jaunes graphiques permettant de déjeuner à deux.
On peut accéder ou cacher la vue sur la cuisine depuis le couloir de l’entrée, grâce à une porte à galandage dissimulée dans la nouvelle cloison.
Le séjour, dont les cloisons séparatives ont été supprimé a été entièrement repris du sol au plafond. Un très beau papier peint avec un paysage asiatique donne de la profondeur à la pièce tandis qu’un grand ensemble menuisé vert a été posé le long du mur de droite.
Ce meuble comprend une première partie avec un dressing pour les amis de passage puis un espace fermé avec des portes montées sur rails qui dissimulent ou dévoilent la TV sans être gêné par des portes battantes. Enfin, le reste du meuble est composé d’une partie basse fermée avec des rangements et en partie haute d’étagères pour la bibliothèque.
On accède à l’espace nuit par une nouvelle porte coulissante donnant sur un couloir avec de part et d’autre des dressings sur mesure couleur gris clair.
La salle de bains qui était minuscule auparavant, a été totalement repensée afin de pouvoir y intégrer une grande baignoire, une grande douche et un meuble vasque.
Une verrière placée au dessus de la baignoire permet de bénéficier de la lumière naturelle en second jour, depuis la chambre attenante.
La chambre de bonne dimension joue la simplicité avec un grand lit et un espace bureau très agréable.
Le style :
Bien que placé au coeur de la Capitale, le propriétaire souhaitait le transformer en un lieu apaisant loin de l’agitation citadine. Jouant sur la palette des camaïeux de verts et des matériaux naturels pour les carrelages, cet appartement est devenu un véritable espace de bien être pour ses habitants.
La cuisine laquée blanche est dynamisée par des carreaux ciments au sol hexagonaux graphiques et verts ainsi qu’une crédence aux zelliges d’un jaune très peps. On retrouve le vert sur le grand ensemble menuisé du séjour choisi depuis les teintes du papier peint panoramique représentant un paysage asiatique et tropical.
Le vert est toujours en vedette dans la salle de bains recouverte de zelliges en deux nuances de teintes. Le meuble vasque ainsi que le sol et la tablier de baignoire sont en teck afin de garder un esprit naturel et chaleureux.
Le laiton est présent par petites touches sur l’ensemble de l’appartement : poignées de meubles, table bistrot, luminaires… Un canapé cosy blanc avec des petites tables vertes mobiles et un tapis graphique reprenant un motif floral composent l’espace salon tandis qu’une table à allonges laquée blanche avec des chaises design transparentes meublent l’espace repas pour recevoir famille et amis, en toute simplicité.
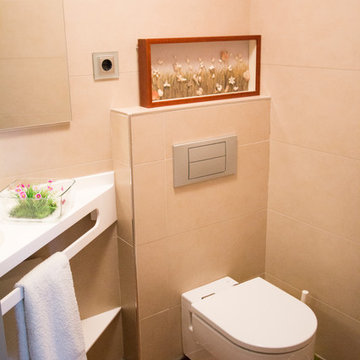
Small transitional medium tone wood floor powder room photo in Other with open cabinets and a wall-mount toilet
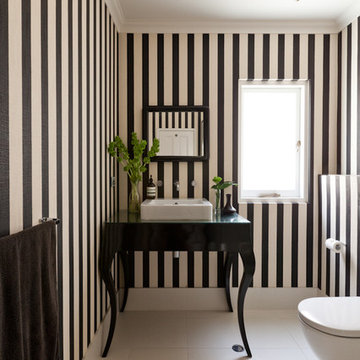
www.redimages.com.au
Mid-sized transitional beige tile ceramic tile powder room photo in Perth with a vessel sink, furniture-like cabinets, black cabinets, glass countertops, a wall-mount toilet and multicolored walls
Mid-sized transitional beige tile ceramic tile powder room photo in Perth with a vessel sink, furniture-like cabinets, black cabinets, glass countertops, a wall-mount toilet and multicolored walls
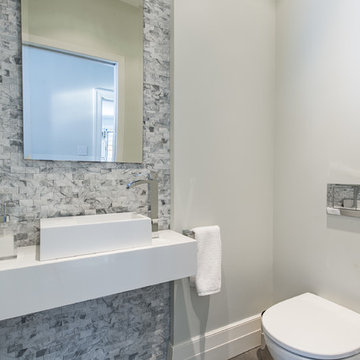
Inspiration for a transitional gray tile and marble tile powder room remodel in Montreal with a wall-mount toilet, gray walls and a vessel sink
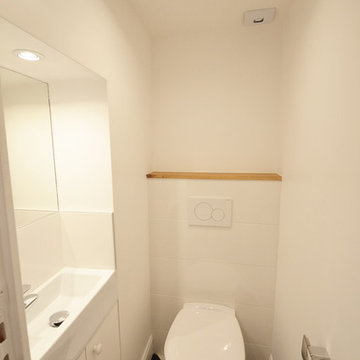
Example of a small transitional white tile and ceramic tile marble floor and multicolored floor powder room design in Paris with beaded inset cabinets, white cabinets, a wall-mount toilet, white walls, an undermount sink and solid surface countertops
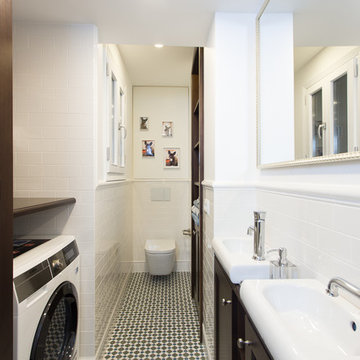
Powder room - mid-sized transitional white tile and multicolored tile powder room idea in Barcelona with black cabinets, a wall-mount toilet and an integrated sink
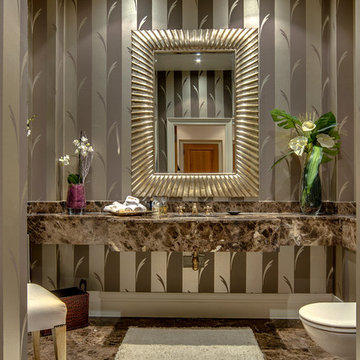
www.hello-photo.co.uk - just a cloakroom but the mirror makes it - as does the marble and of course the wall covering.
Inspiration for a transitional powder room remodel in Surrey with a wall-mount toilet, multicolored walls and marble countertops
Inspiration for a transitional powder room remodel in Surrey with a wall-mount toilet, multicolored walls and marble countertops
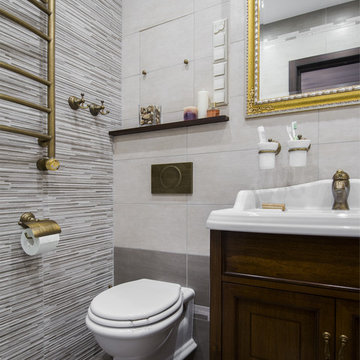
Дизайн интерьеров и текстиля: Анна Смолякова
Фотограф:Дина Александрова
Example of a transitional powder room design in Moscow with a wall-mount toilet
Example of a transitional powder room design in Moscow with a wall-mount toilet
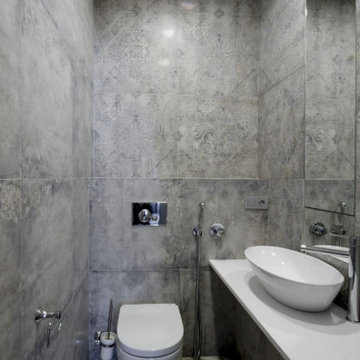
Example of a small transitional gray tile porcelain tile powder room design in Other with glass-front cabinets, white cabinets, a wall-mount toilet, a vessel sink and white countertops
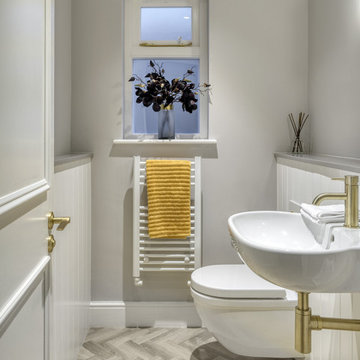
Downstairs cloakroom given contemporary facelift
Example of a transitional gray floor powder room design in London with a wall-mount toilet, gray walls and a wall-mount sink
Example of a transitional gray floor powder room design in London with a wall-mount toilet, gray walls and a wall-mount sink
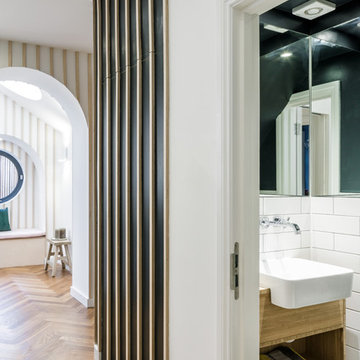
Compact under-stair WC with metro tiles and bespoke bamboo vanity unit.
All photos by Gareth Gardner
Example of a small transitional white tile and subway tile ceramic tile and gray floor powder room design in London with flat-panel cabinets, light wood cabinets, a wall-mount toilet, gray walls, an integrated sink and wood countertops
Example of a small transitional white tile and subway tile ceramic tile and gray floor powder room design in London with flat-panel cabinets, light wood cabinets, a wall-mount toilet, gray walls, an integrated sink and wood countertops
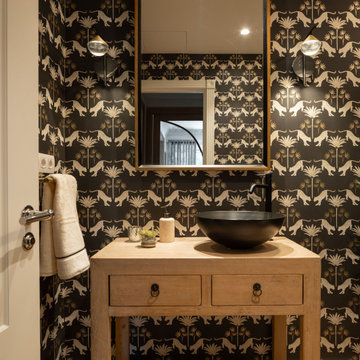
Inspiration for a small transitional laminate floor, brown floor and wallpaper powder room remodel in Bilbao with furniture-like cabinets, black cabinets, a wall-mount toilet, black walls, a vessel sink, wood countertops, brown countertops and a built-in vanity
Transitional Powder Room with a Wall-Mount Toilet Ideas
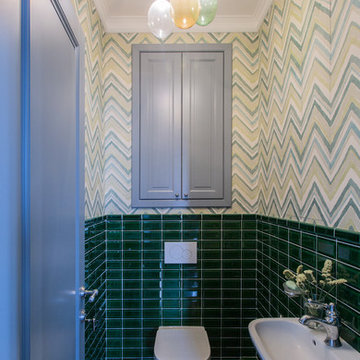
Елена Большакова
Powder room - mid-sized transitional green tile and ceramic tile ceramic tile and brown floor powder room idea in Moscow with a wall-mount toilet, green walls and a wall-mount sink
Powder room - mid-sized transitional green tile and ceramic tile ceramic tile and brown floor powder room idea in Moscow with a wall-mount toilet, green walls and a wall-mount sink
8





