Transitional Powder Room with a Wall-Mount Toilet Ideas
Refine by:
Budget
Sort by:Popular Today
61 - 80 of 588 photos
Item 1 of 3

Photography: Ben Gebo
Example of a small transitional white tile and stone tile mosaic tile floor and white floor powder room design in Boston with shaker cabinets, white cabinets, a wall-mount toilet, white walls, an undermount sink and marble countertops
Example of a small transitional white tile and stone tile mosaic tile floor and white floor powder room design in Boston with shaker cabinets, white cabinets, a wall-mount toilet, white walls, an undermount sink and marble countertops
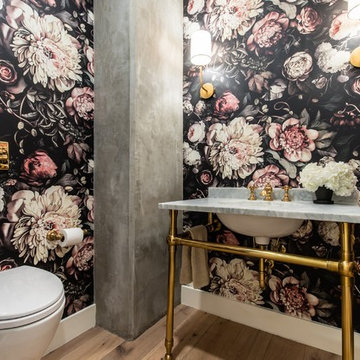
Kenneth Richard
Inspiration for a transitional medium tone wood floor and beige floor powder room remodel in Dallas with a wall-mount toilet, multicolored walls, a console sink, marble countertops and gray countertops
Inspiration for a transitional medium tone wood floor and beige floor powder room remodel in Dallas with a wall-mount toilet, multicolored walls, a console sink, marble countertops and gray countertops
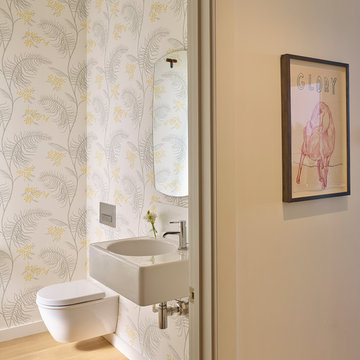
Balancing modern architectural elements with traditional Edwardian features was a key component of the complete renovation of this San Francisco residence. All new finishes were selected to brighten and enliven the spaces, and the home was filled with a mix of furnishings that convey a modern twist on traditional elements. The re-imagined layout of the home supports activities that range from a cozy family game night to al fresco entertaining.
Architect: AT6 Architecture
Builder: Citidev
Photographer: Ken Gutmaker Photography
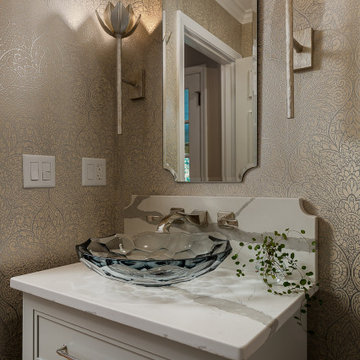
Example of a small transitional porcelain tile, gray floor and wallpaper powder room design in Louisville with recessed-panel cabinets, gray cabinets, a wall-mount toilet, a vessel sink, quartz countertops, white countertops and a floating vanity

Small transitional green tile and ceramic tile porcelain tile and brown floor powder room photo in Seattle with flat-panel cabinets, distressed cabinets, a wall-mount toilet, multicolored walls, a wall-mount sink and a floating vanity
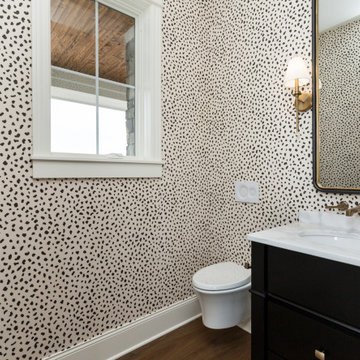
Transitional medium tone wood floor, brown floor and wallpaper powder room photo in Cedar Rapids with flat-panel cabinets, black cabinets, a wall-mount toilet, multicolored walls, an undermount sink, marble countertops, multicolored countertops and a built-in vanity

This new home was built on an old lot in Dallas, TX in the Preston Hollow neighborhood. The new home is a little over 5,600 sq.ft. and features an expansive great room and a professional chef’s kitchen. This 100% brick exterior home was built with full-foam encapsulation for maximum energy performance. There is an immaculate courtyard enclosed by a 9' brick wall keeping their spool (spa/pool) private. Electric infrared radiant patio heaters and patio fans and of course a fireplace keep the courtyard comfortable no matter what time of year. A custom king and a half bed was built with steps at the end of the bed, making it easy for their dog Roxy, to get up on the bed. There are electrical outlets in the back of the bathroom drawers and a TV mounted on the wall behind the tub for convenience. The bathroom also has a steam shower with a digital thermostatic valve. The kitchen has two of everything, as it should, being a commercial chef's kitchen! The stainless vent hood, flanked by floating wooden shelves, draws your eyes to the center of this immaculate kitchen full of Bluestar Commercial appliances. There is also a wall oven with a warming drawer, a brick pizza oven, and an indoor churrasco grill. There are two refrigerators, one on either end of the expansive kitchen wall, making everything convenient. There are two islands; one with casual dining bar stools, as well as a built-in dining table and another for prepping food. At the top of the stairs is a good size landing for storage and family photos. There are two bedrooms, each with its own bathroom, as well as a movie room. What makes this home so special is the Casita! It has its own entrance off the common breezeway to the main house and courtyard. There is a full kitchen, a living area, an ADA compliant full bath, and a comfortable king bedroom. It’s perfect for friends staying the weekend or in-laws staying for a month.
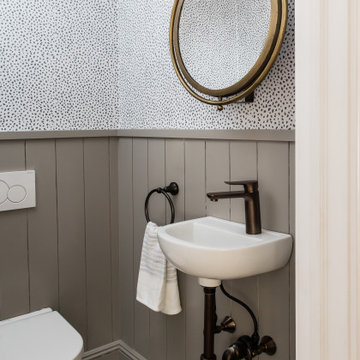
Powder room - mid-sized transitional gray tile and wood-look tile pebble tile floor, multicolored floor and wallpaper powder room idea in Boston with recessed-panel cabinets, white cabinets, a wall-mount toilet, multicolored walls, a wall-mount sink, solid surface countertops and white countertops
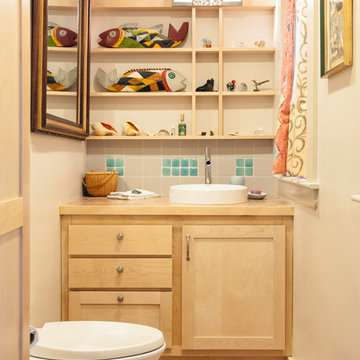
Compact powder room off kitchen includes extra storage for brooms and cleaners - Our clients wanted to remodel their kitchen so that the prep, cooking, clean up and dining areas would blend well and not have too much of a kitchen feel. They wanted a sophisticated look with some classic details and a few contemporary flairs. The result was a reorganized layout (and remodel of the adjacent powder room) that maintained all the beautiful sunlight from their deck windows, but create two separate but complimentary areas for cooking and dining. The refrigerator and pantry are housed in a furniture-like unit creating a hutch-like cabinet that belies its interior with classic styling. Two sinks allow both cooks in the family to work simultaneously. Some glass-fronted cabinets keep the sink wall light and attractive. The recycled glass-tiled detail on the ceramic backsplash brings a hint of color and a reference to the nearby waters. Dan Cutrona Photography
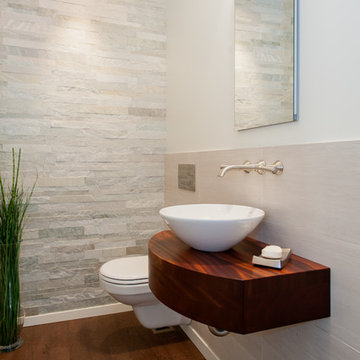
Co-Designer: Trisha Gaffney Interiors / Floating Vanity: Grothouse provided by Collaborative Interiors / Photographer: DC Photography
Inspiration for a small transitional white tile and stone tile cork floor powder room remodel in Seattle with dark wood cabinets, a wall-mount toilet, white walls and a vessel sink
Inspiration for a small transitional white tile and stone tile cork floor powder room remodel in Seattle with dark wood cabinets, a wall-mount toilet, white walls and a vessel sink
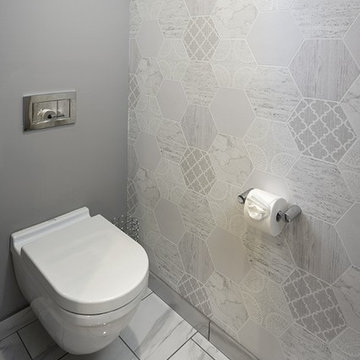
White and grey bathroom with a printed tile made this bathroom feel warm and cozy. Wall scones, gold mirrors and a mix of gold and silver accessories brought this bathroom to life.
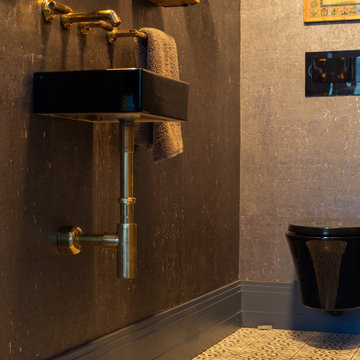
Inspiration for a small transitional brown tile and porcelain tile cement tile floor and multicolored floor powder room remodel in Denver with a wall-mount toilet, brown walls and a wall-mount sink

Example of a mid-sized transitional gray tile and porcelain tile porcelain tile powder room design in Chicago with flat-panel cabinets, white cabinets, a wall-mount toilet, gray walls, an undermount sink and quartz countertops

Accent walls are trending right now and this homeowner chose cobblestone brushed silver metal tiles. The sink has its own details with a black and chrome faucet and a metal sink.

The main goal to reawaken the beauty of this outdated kitchen was to create more storage and make it a more functional space. This husband and wife love to host their large extended family of kids and grandkids. The JRP design team tweaked the floor plan by reducing the size of an unnecessarily large powder bath. Since storage was key this allowed us to turn a small pantry closet into a larger walk-in pantry.
Keeping with the Mediterranean style of the house but adding a contemporary flair, the design features two-tone cabinets. Walnut island and base cabinets mixed with off white full height and uppers create a warm, welcoming environment. With the removal of the dated soffit, the cabinets were extended to the ceiling. This allowed for a second row of upper cabinets featuring a walnut interior and lighting for display. Choosing the right countertop and backsplash such as this marble-like quartz and arabesque tile is key to tying this whole look together.
The new pantry layout features crisp off-white open shelving with a contrasting walnut base cabinet. The combined open shelving and specialty drawers offer greater storage while at the same time being visually appealing.
The hood with its dark metal finish accented with antique brass is the focal point. It anchors the room above a new 60” Wolf range providing ample space to cook large family meals. The massive island features storage on all sides and seating on two for easy conversation making this kitchen the true hub of the home.
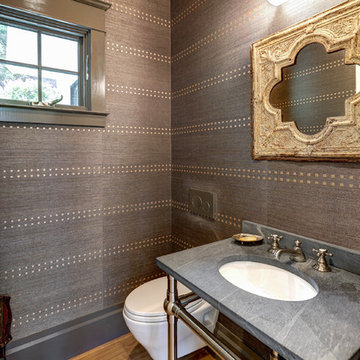
Small transitional light wood floor and brown floor powder room photo in San Francisco with a wall-mount toilet, brown walls, a drop-in sink, soapstone countertops and black countertops

Example of a mid-sized transitional blue tile and porcelain tile porcelain tile and gray floor powder room design in Sacramento with flat-panel cabinets, brown cabinets, beige walls, an undermount sink, quartz countertops, beige countertops, a built-in vanity and a wall-mount toilet
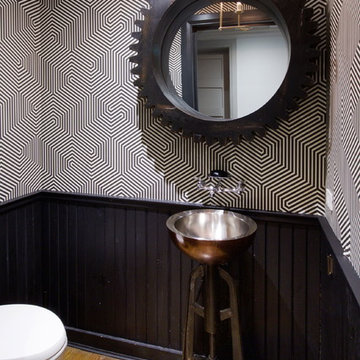
This Dutch Renaissance Revival style Brownstone located in a historic district of the Crown heights neighborhood of Brooklyn was built in 1899. The brownstone was converted to a boarding house in the 1950’s and experienced many years of neglect which made much of the interior detailing unsalvageable with the exception of the stairwell. Therefore the new owners decided to gut renovate the majority of the home, converting it into a four family home. The bottom two units are owner occupied, the design of each includes common elements yet also reflects the style of each owner. Both units have modern kitchens with new high end appliances and stone countertops. They both have had the original wood paneling restored or repaired and both feature large open bathrooms with freestanding tubs, marble slab walls and radiant heated concrete floors. The garden apartment features an open living/dining area that flows through the kitchen to get to the outdoor space. In the kitchen and living room feature large steel French doors which serve to bring the outdoors in. The garden was fully renovated and features a deck with a pergola. Other unique features of this apartment include a modern custom crown molding, a bright geometric tiled fireplace and the labyrinth wallpaper in the powder room. The upper two floors were designed as rental units and feature open kitchens/living areas, exposed brick walls and white subway tiled bathrooms.
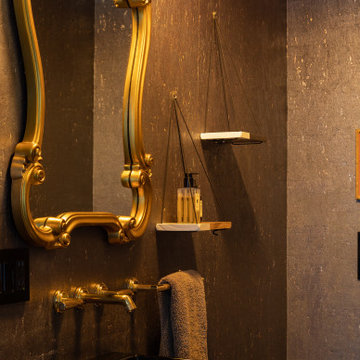
Inspiration for a small transitional brown tile and porcelain tile cement tile floor and multicolored floor powder room remodel in Denver with a wall-mount toilet, brown walls and a wall-mount sink
Transitional Powder Room with a Wall-Mount Toilet Ideas
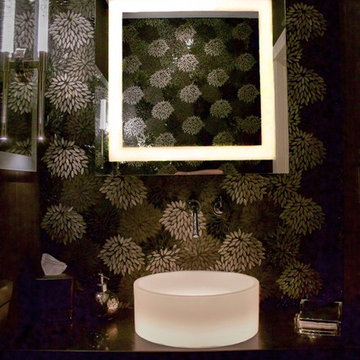
Small transitional powder room photo in Detroit with a wall-mount toilet, a vessel sink, quartz countertops, flat-panel cabinets and dark wood cabinets
4





