Transitional Powder Room with White Cabinets Ideas
Refine by:
Budget
Sort by:Popular Today
101 - 120 of 1,581 photos
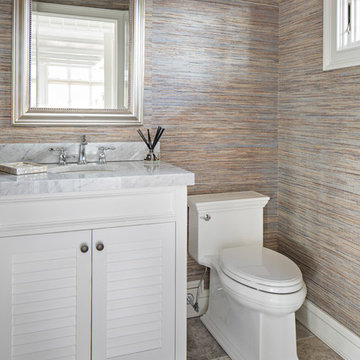
John Martinelli
Powder room - small transitional limestone floor and beige floor powder room idea in New York with white cabinets, a two-piece toilet and marble countertops
Powder room - small transitional limestone floor and beige floor powder room idea in New York with white cabinets, a two-piece toilet and marble countertops
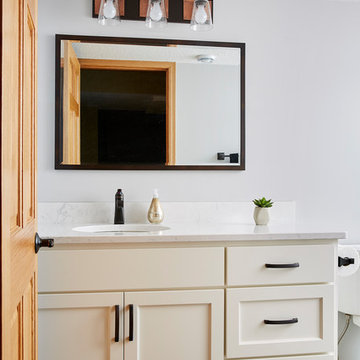
The forgotten, neglected lower level bath, partially decorated in red, was left to the teenagers in the home. Completely redesigned, this new bath with added shower provides functionality and privacy. Countertops: Cambria "Sawbridge".
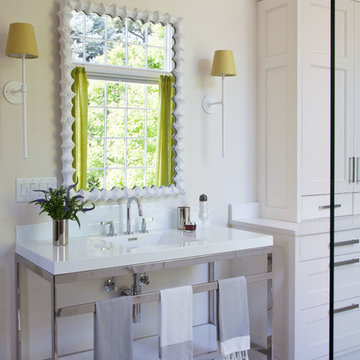
Example of a large transitional porcelain tile powder room design in Denver with white cabinets, white walls, quartz countertops, recessed-panel cabinets and an integrated sink
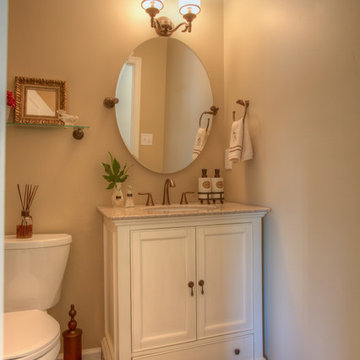
Originally part of the master bath that housed the tube and shower, now houses the powder room for guests. Rubbed bronze fixtures and stand alone vanity with marble top with tilting mirror and new light fixture transform the space.. Paint by Sherwin Williams is "Balanced Beige."
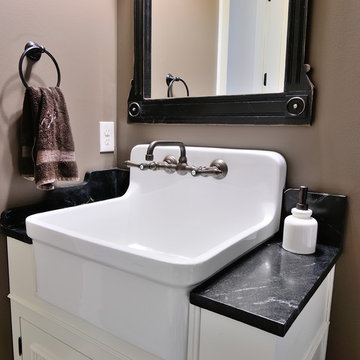
Example of a small transitional powder room design in Atlanta with furniture-like cabinets, white cabinets, brown walls and quartz countertops
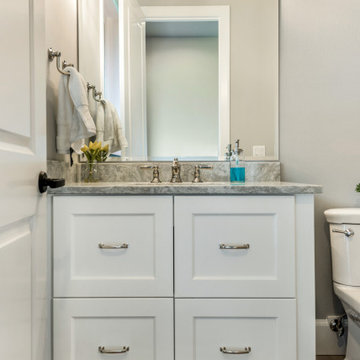
Inspiration for a mid-sized transitional light wood floor and gray floor powder room remodel in Portland with furniture-like cabinets, white cabinets, gray walls, quartz countertops and gray countertops

Jeff Beck Photography
Small transitional white tile and marble tile ceramic tile and white floor powder room photo in Seattle with shaker cabinets, white cabinets, a two-piece toilet, a drop-in sink, granite countertops, white countertops and blue walls
Small transitional white tile and marble tile ceramic tile and white floor powder room photo in Seattle with shaker cabinets, white cabinets, a two-piece toilet, a drop-in sink, granite countertops, white countertops and blue walls
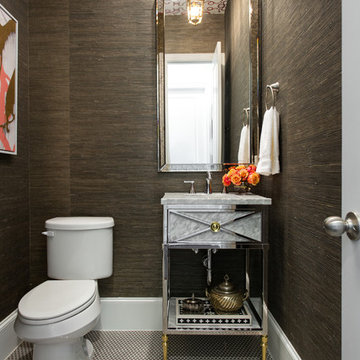
Powder room - small transitional ceramic tile and gray floor powder room idea in Dallas with furniture-like cabinets, white cabinets, a two-piece toilet, gray walls, an undermount sink, marble countertops and white countertops

Powder bath with subtle tones of blue-green with beautiful antiqued beveled mirror
Photographer: Costa Christ Media
Inspiration for a mid-sized transitional ceramic tile, wallpaper and gray floor powder room remodel in Dallas with shaker cabinets, white cabinets, a two-piece toilet, white walls, an undermount sink, granite countertops, a freestanding vanity and white countertops
Inspiration for a mid-sized transitional ceramic tile, wallpaper and gray floor powder room remodel in Dallas with shaker cabinets, white cabinets, a two-piece toilet, white walls, an undermount sink, granite countertops, a freestanding vanity and white countertops
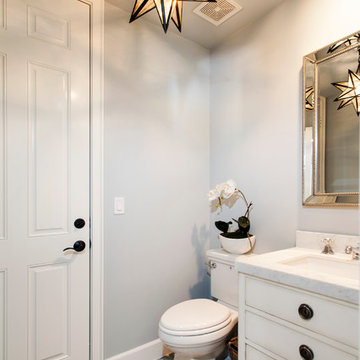
Powder Bathroom Remodel using decorative concrete tile flooring with carrera countertop and gray walls.
Small transitional gray tile concrete floor powder room photo in Orange County with an undermount sink, marble countertops, gray walls, a two-piece toilet, furniture-like cabinets and white cabinets
Small transitional gray tile concrete floor powder room photo in Orange County with an undermount sink, marble countertops, gray walls, a two-piece toilet, furniture-like cabinets and white cabinets
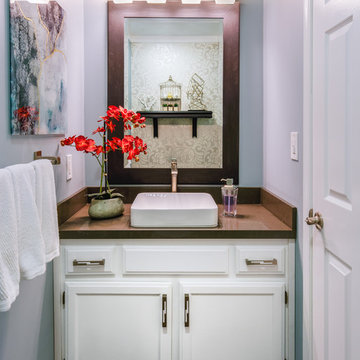
Blue Gator Photography
Example of a small transitional gray tile porcelain tile and gray floor powder room design in San Francisco with shaker cabinets, white cabinets, a two-piece toilet, gray walls, a vessel sink and quartz countertops
Example of a small transitional gray tile porcelain tile and gray floor powder room design in San Francisco with shaker cabinets, white cabinets, a two-piece toilet, gray walls, a vessel sink and quartz countertops
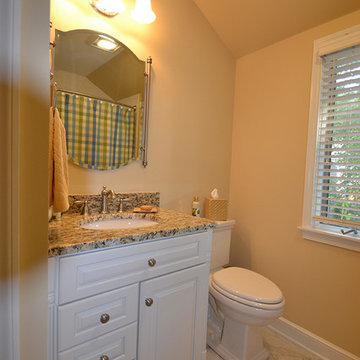
This Upper Arlington, Ohio, kitchen, bath and laundry room remodel allows natural light to do its job. The spaces use light colors amplifying the space and giving the rooms a larger feel. The kitchen and powder room white cabinetry is Kraftmaid's Marquette style in Cherry Vintage Bisque, while the kitchen island and master bathroom vanity feature Kraftmaid's Marquette style in Cognac.
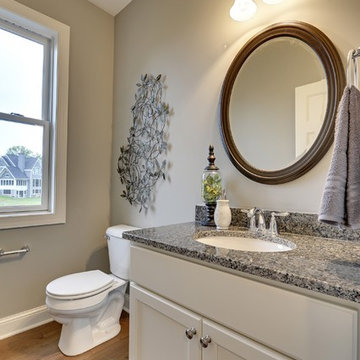
Spacecrafting
Powder room - small transitional medium tone wood floor powder room idea in Minneapolis with an undermount sink, recessed-panel cabinets, white cabinets, granite countertops, a one-piece toilet and gray walls
Powder room - small transitional medium tone wood floor powder room idea in Minneapolis with an undermount sink, recessed-panel cabinets, white cabinets, granite countertops, a one-piece toilet and gray walls
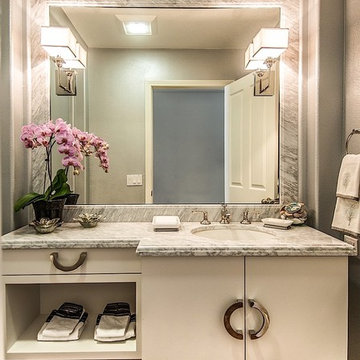
Cristopher Nolasco
Mid-sized transitional gray tile medium tone wood floor powder room photo in Los Angeles with flat-panel cabinets, white cabinets, a two-piece toilet, gray walls, an undermount sink and quartzite countertops
Mid-sized transitional gray tile medium tone wood floor powder room photo in Los Angeles with flat-panel cabinets, white cabinets, a two-piece toilet, gray walls, an undermount sink and quartzite countertops
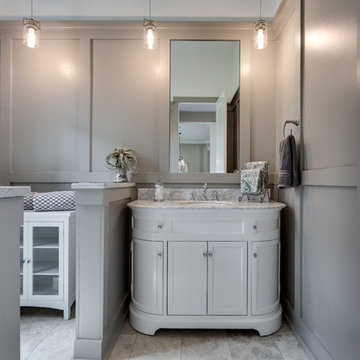
Powder room - mid-sized transitional multicolored tile and stone tile travertine floor powder room idea in DC Metro with furniture-like cabinets, white cabinets, gray walls, an undermount sink and marble countertops
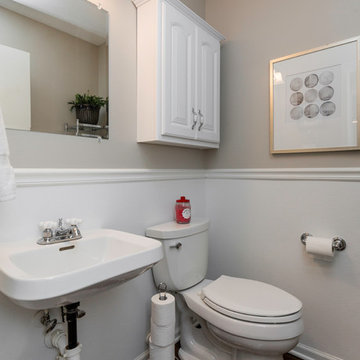
Jake Boyd Photography
Inspiration for a small transitional medium tone wood floor powder room remodel in Other with raised-panel cabinets, white cabinets, a one-piece toilet, gray walls and a pedestal sink
Inspiration for a small transitional medium tone wood floor powder room remodel in Other with raised-panel cabinets, white cabinets, a one-piece toilet, gray walls and a pedestal sink
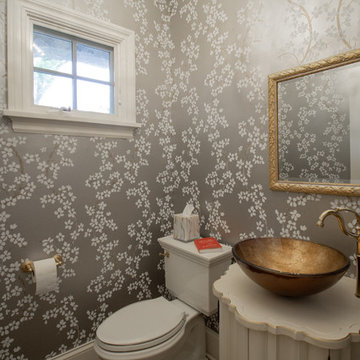
Photo by Jessica Ayala
Powder room - small transitional medium tone wood floor and brown floor powder room idea in Chicago with furniture-like cabinets, white cabinets, white walls, a vessel sink, wood countertops and white countertops
Powder room - small transitional medium tone wood floor and brown floor powder room idea in Chicago with furniture-like cabinets, white cabinets, white walls, a vessel sink, wood countertops and white countertops
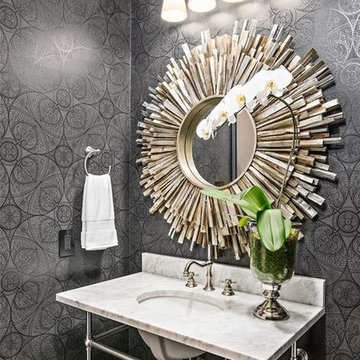
This was a major kitchen transformation. Walls were removed. The layout was reconfigured to accommodate a large center island. Two large furniture like pantries were built, resulting in the combination of beauty and functionality. The end result is now a very large, beautiful and functional kitchen space.
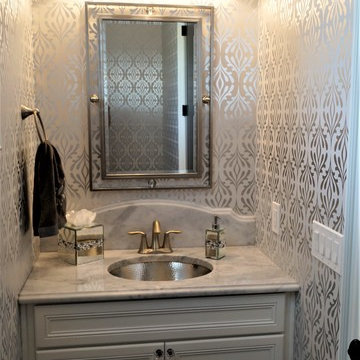
This was a small space but I wanted to make a large impact with a classic design. This will never go out of style. It has modern and traditional touches for a classic and timeless design. Linda Parsons
Transitional Powder Room with White Cabinets Ideas
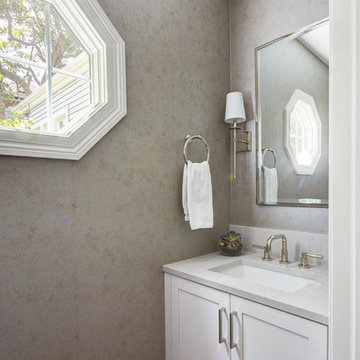
Mike Kaskel
Small transitional dark wood floor and brown floor powder room photo in Chicago with recessed-panel cabinets, white cabinets, gray walls, an undermount sink and quartz countertops
Small transitional dark wood floor and brown floor powder room photo in Chicago with recessed-panel cabinets, white cabinets, gray walls, an undermount sink and quartz countertops
6





