Transitional Powder Room with White Cabinets Ideas
Refine by:
Budget
Sort by:Popular Today
81 - 100 of 1,581 photos
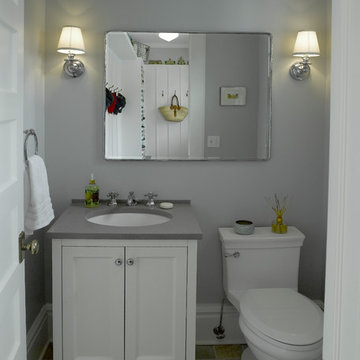
Powder room - small transitional gray tile slate floor powder room idea in New York with flat-panel cabinets, white cabinets, a one-piece toilet, gray walls, an undermount sink and quartz countertops
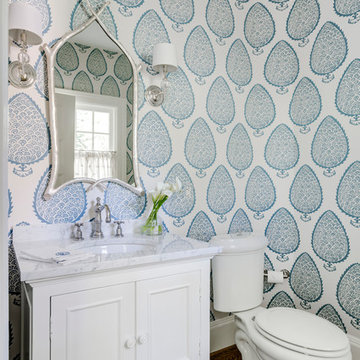
TEAM
Architect: LDa Architecture & Interiors
Builder: Old Grove Partners, LLC.
Landscape Architect: LeBlanc Jones Landscape Architects
Photographer: Greg Premru Photography
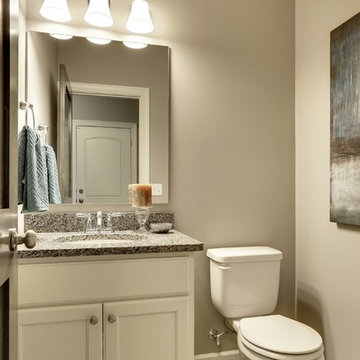
Example of a small transitional powder room design in Minneapolis with white cabinets, an undermount sink and granite countertops

Inspiration for a mid-sized transitional blue tile and subway tile ceramic tile and white floor powder room remodel in Seattle with shaker cabinets, white cabinets, a two-piece toilet, gray walls, an undermount sink, quartz countertops, white countertops and a built-in vanity
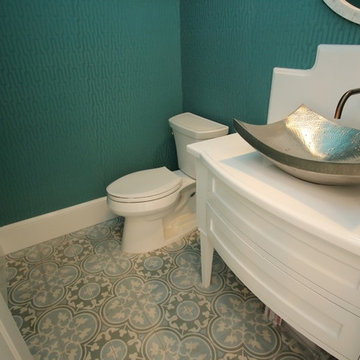
Powder room - small transitional mosaic tile ceramic tile powder room idea in Houston with furniture-like cabinets, white cabinets, a vessel sink, marble countertops, a two-piece toilet and blue walls

Powder room
Photo credit- Alicia Garcia
Staging- one two six design
Example of a large transitional gray tile and mosaic tile marble floor powder room design in San Francisco with shaker cabinets, white cabinets, gray walls, marble countertops, a one-piece toilet, a vessel sink and gray countertops
Example of a large transitional gray tile and mosaic tile marble floor powder room design in San Francisco with shaker cabinets, white cabinets, gray walls, marble countertops, a one-piece toilet, a vessel sink and gray countertops
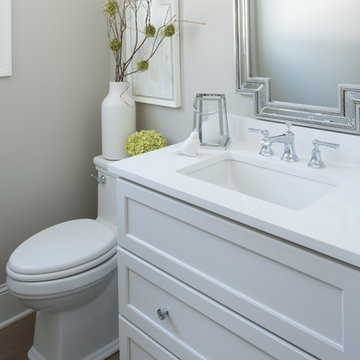
Example of a transitional light wood floor and brown floor powder room design in Minneapolis with shaker cabinets, white cabinets, a two-piece toilet, gray walls, an undermount sink, quartz countertops and white countertops
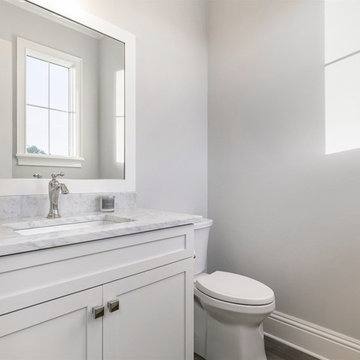
Powder room - mid-sized transitional light wood floor and brown floor powder room idea in Orlando with shaker cabinets, gray walls, an undermount sink, marble countertops, white countertops, white cabinets and a two-piece toilet
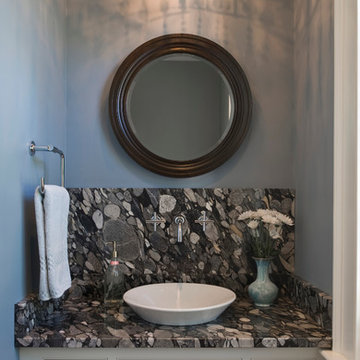
Angle Eye Photography
Powder room - small transitional powder room idea in Philadelphia with a vessel sink, raised-panel cabinets and white cabinets
Powder room - small transitional powder room idea in Philadelphia with a vessel sink, raised-panel cabinets and white cabinets

Transitional moody powder room incorporating classic pieces to achieve an elegant and timeless design.
Inspiration for a small transitional ceramic tile and white floor powder room remodel in Detroit with shaker cabinets, white cabinets, a two-piece toilet, gray walls, an undermount sink, quartzite countertops, gray countertops and a freestanding vanity
Inspiration for a small transitional ceramic tile and white floor powder room remodel in Detroit with shaker cabinets, white cabinets, a two-piece toilet, gray walls, an undermount sink, quartzite countertops, gray countertops and a freestanding vanity
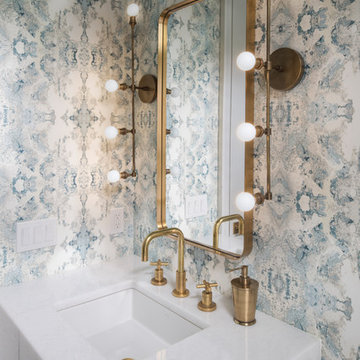
Mid-sized transitional powder room photo in Other with white cabinets, blue walls, an undermount sink, quartz countertops and white countertops
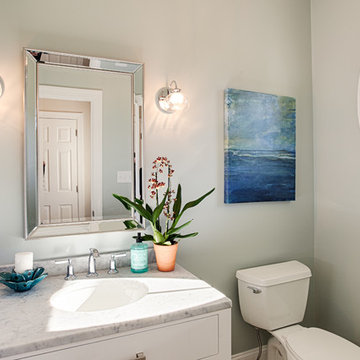
This light and airy powder room has a white painted finish vanity with a white Carrara marble top, under mounted white porcelain sink and chrome fixtures on an 8" spread.
The large rectangular mirror is flanked by 2 glass orb sconces with a silver beaded mirrored frame. The architectural element in the room that give it a unique quality and charm is the round bulls eye window.
Photos by Alicia's Art, LLC
RUDLOFF Custom Builders, is a residential construction company that connects with clients early in the design phase to ensure every detail of your project is captured just as you imagined. RUDLOFF Custom Builders will create the project of your dreams that is executed by on-site project managers and skilled craftsman, while creating lifetime client relationships that are build on trust and integrity.
We are a full service, certified remodeling company that covers all of the Philadelphia suburban area including West Chester, Gladwynne, Malvern, Wayne, Haverford and more.
As a 6 time Best of Houzz winner, we look forward to working with you on your next project.
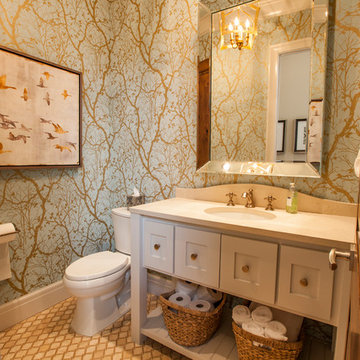
Inspiration for a mid-sized transitional beige tile and porcelain tile porcelain tile powder room remodel in Oklahoma City with open cabinets, white cabinets, a two-piece toilet, multicolored walls, an undermount sink, quartz countertops and beige countertops
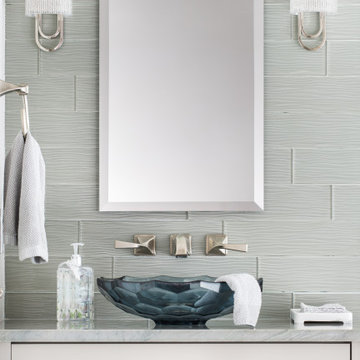
Powder room - mid-sized transitional gray tile and glass tile powder room idea in Orlando with recessed-panel cabinets, white cabinets, granite countertops, gray countertops and a built-in vanity
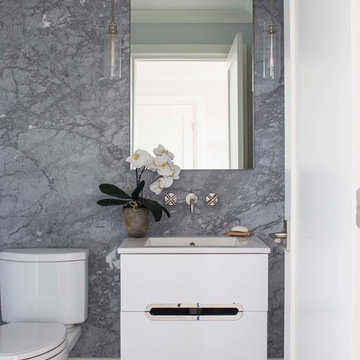
Small transitional gray tile and marble tile light wood floor powder room photo in New York with flat-panel cabinets, white cabinets, a two-piece toilet, gray walls, an integrated sink and solid surface countertops

This space really pops and becomes a fun surprise in a home that has a warm, quiet color scheme of blues, browns, white, cream.
Small transitional black and white tile marble floor powder room photo in Other with furniture-like cabinets, white cabinets, a two-piece toilet, multicolored walls, an undermount sink and granite countertops
Small transitional black and white tile marble floor powder room photo in Other with furniture-like cabinets, white cabinets, a two-piece toilet, multicolored walls, an undermount sink and granite countertops
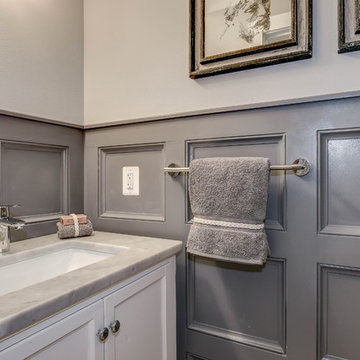
Powder room - mid-sized transitional powder room idea in DC Metro with flat-panel cabinets, white cabinets, a one-piece toilet, gray walls, an undermount sink and marble countertops
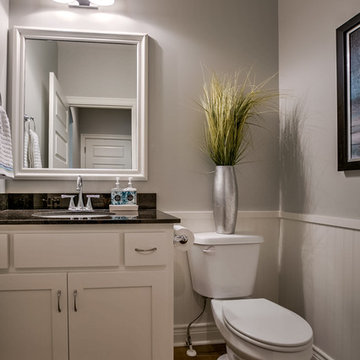
Photography by Amoura Productions
Transitional medium tone wood floor powder room photo in Kansas City with shaker cabinets, white cabinets, granite countertops, gray walls and an undermount sink
Transitional medium tone wood floor powder room photo in Kansas City with shaker cabinets, white cabinets, granite countertops, gray walls and an undermount sink
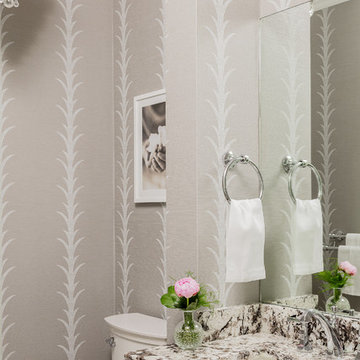
Example of a transitional powder room design in Boston with flat-panel cabinets, white cabinets, a two-piece toilet, multicolored walls, an undermount sink and multicolored countertops
Transitional Powder Room with White Cabinets Ideas
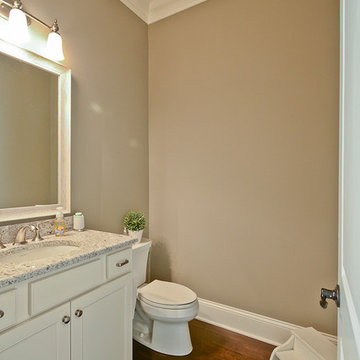
Mimi Barry Photography
Large transitional dark wood floor powder room photo in Indianapolis with an undermount sink, recessed-panel cabinets, white cabinets, granite countertops, a two-piece toilet and gray walls
Large transitional dark wood floor powder room photo in Indianapolis with an undermount sink, recessed-panel cabinets, white cabinets, granite countertops, a two-piece toilet and gray walls
5





