Transitional Single Front Door Ideas
Refine by:
Budget
Sort by:Popular Today
61 - 80 of 10,448 photos
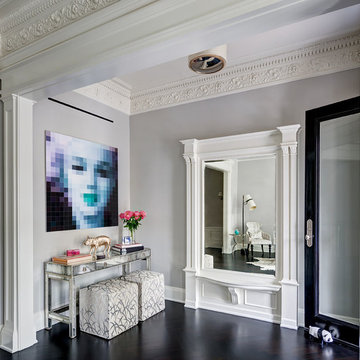
Example of a transitional dark wood floor and black floor entryway design in New York with gray walls and a glass front door
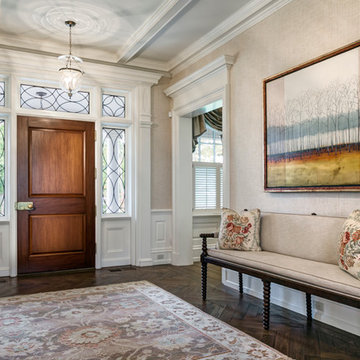
HOBI Award 2014 - Winner - Best Custom Home 12,000- 14,000 sf
HOBI Award 2014 - Winner - Best Entry Foyer
Charles Hilton Architects
Woodruff/Brown Architectural Photography
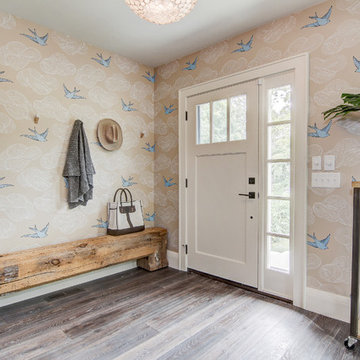
Example of a transitional dark wood floor entryway design in Minneapolis with beige walls and a white front door
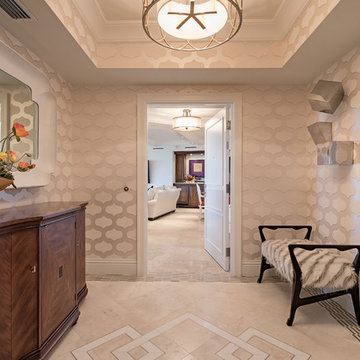
Transitional multicolored floor entryway photo in Philadelphia with beige walls and a white front door
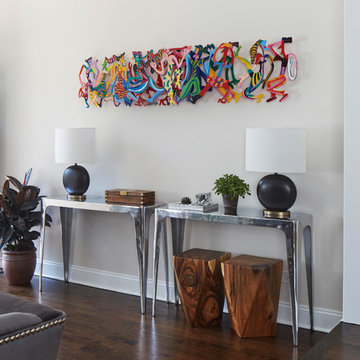
Inspiration for a transitional dark wood floor and brown floor entryway remodel in Chicago with beige walls and a brown front door
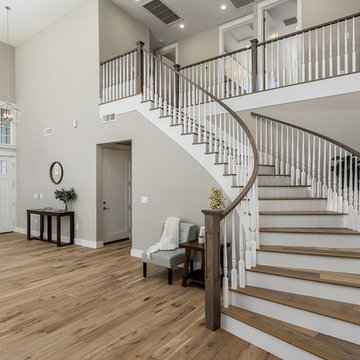
Transitional medium tone wood floor and brown floor entryway photo in Phoenix with beige walls and a white front door
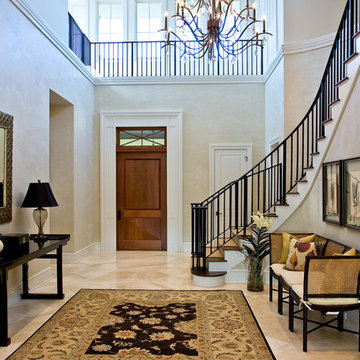
Lori Morris Photography
Inspiration for a large transitional travertine floor entryway remodel in Miami with beige walls and a medium wood front door
Inspiration for a large transitional travertine floor entryway remodel in Miami with beige walls and a medium wood front door
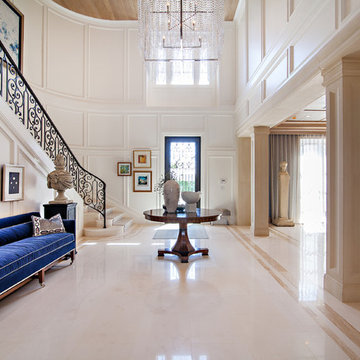
Dean Matthews
Huge transitional single front door photo in Miami with white walls and a black front door
Huge transitional single front door photo in Miami with white walls and a black front door
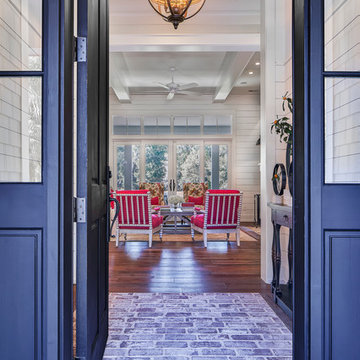
Example of a mid-sized transitional brick floor entryway design in Atlanta with white walls and a black front door

Pale gray custom cabinetry and dark honed slate tiles offer a streamlined look in this compact mudroom. Coats and shoes are are out of sight, well organized in shallow cabinets.
Steve Ladner Photography
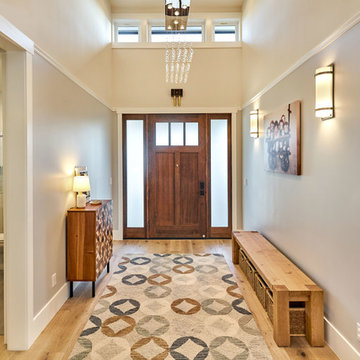
Mark Pinkerton
Entryway - mid-sized transitional light wood floor entryway idea in San Francisco with gray walls and a medium wood front door
Entryway - mid-sized transitional light wood floor entryway idea in San Francisco with gray walls and a medium wood front door
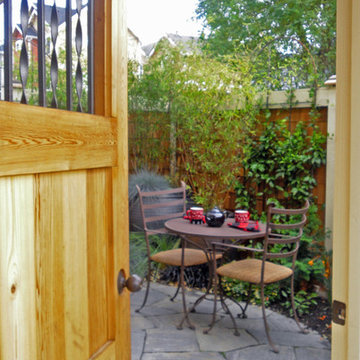
Land2c
The custom locking gate provides security for this condo home. The small entry courtyard has seating for two, a fountain to baffle urban noise, shingled fencing that now matched the building. Metal trellises hold Star Jasmine vines that soften the wooden 'walls' greening up the entry.
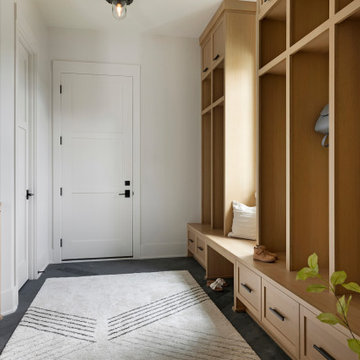
This warm and inviting mudroom with entry from the garage is the inspiration you need for your next custom home build. The walk-in closet to the left holds enough space for shoes, coats and other storage items for the entire year-round, while the white oak custom storage benches and compartments in the entry make for an organized and clutter free space for your daily out-the-door items. The built-in-mirror and table-top area is perfect for one last look as you head out the door, or the perfect place to set your keys as you look to spend the rest of your night in.
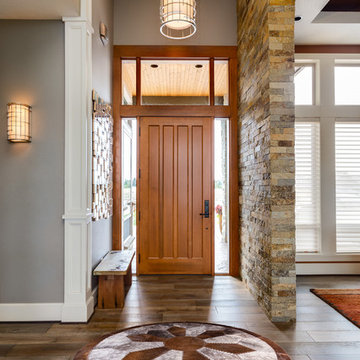
Luxury – Prestige – Status
KEY FEATURES
Hand Made in Europe
Hand-Made by 3rd. generation of Aydin family.
Premium Quality
Hand lined bottom
Hand stitching
100% genuine cowhide leather
European (Balkan) breed animals
Each product is BRANDED with serial number and Craftsmanship seal.
Hides used for making Patchworks are sourced ethically and humanely and 100% as byproduct of meat production
Animals are free-range raised, sustainable sourced mainly on mountain pastures of Eastern Europe.
Animal skins are endemic to breeds specific for Eastern European region.
Skins ARE NOT processed by mass processing facility, but rather family owned business with "Old Craft" certificate. This means that such business falls in "Traditional" category of business.
All skins are hand processed using solutions with the P.H value of drinking water.
Skins are processed in small batches, usually 5-10 at the time, in order for skin to preserve, to the greatest extend, its natural distinctions and quality.
NOTE: The photo on this page represents design and style of this rug and IT IS AN IMAGE OF ACTUAL product you will receive. All rug sizes are approximate. Due to the difference of monitor colors, some rug colors may vary slightly.
NOTE: Few products may contain some natural flaws due to conditions inherent to natural animal products (scratches, insect bites, wrinkles, cuts, etc.) that will be discretely repaired. Please note that we do not wedge our cowhides but we rather discretely stitch and repair. Such flaws are acceptable for this type of product, since it represents the life of the animal to the fullest possible extent.
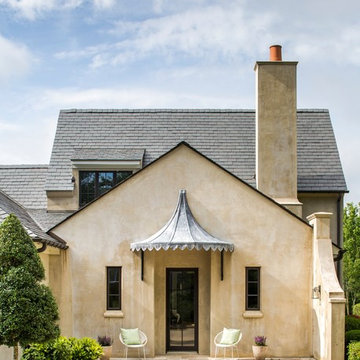
Jeff Herr Photography
Transitional single front door photo in Atlanta with a glass front door
Transitional single front door photo in Atlanta with a glass front door
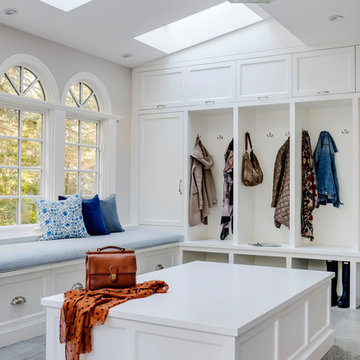
TEAM
Architect: LDa Architecture & Interiors
Builder: Old Grove Partners, LLC.
Landscape Architect: LeBlanc Jones Landscape Architects
Photographer: Greg Premru Photography
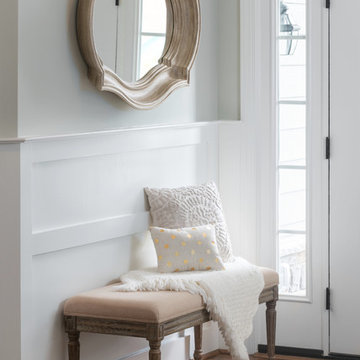
Jon Friedrich Photography
Inspiration for a mid-sized transitional dark wood floor and brown floor entryway remodel in Philadelphia with gray walls and a dark wood front door
Inspiration for a mid-sized transitional dark wood floor and brown floor entryway remodel in Philadelphia with gray walls and a dark wood front door
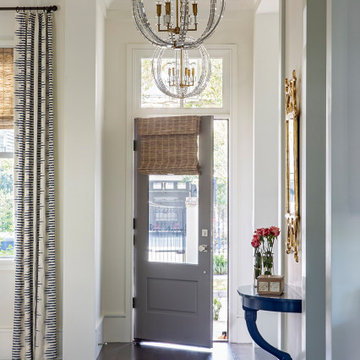
Entryway - transitional dark wood floor, brown floor and tray ceiling entryway idea in Charleston with white walls and a gray front door
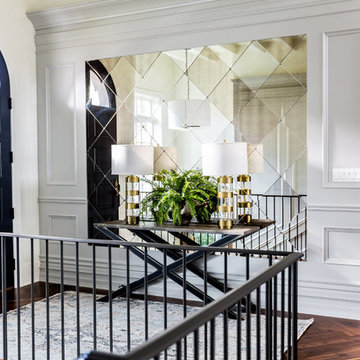
Inspiration for a mid-sized transitional dark wood floor and brown floor entryway remodel in Phoenix with white walls and a black front door
Transitional Single Front Door Ideas
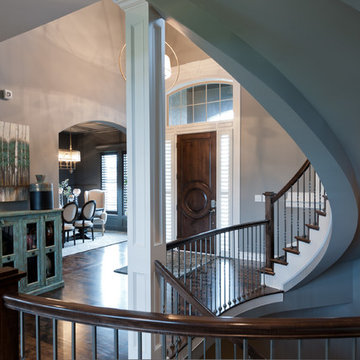
Ken Claypool
Example of a mid-sized transitional dark wood floor and brown floor entryway design in Kansas City with gray walls and a medium wood front door
Example of a mid-sized transitional dark wood floor and brown floor entryway design in Kansas City with gray walls and a medium wood front door
4





