Transitional Single Front Door Ideas
Refine by:
Budget
Sort by:Popular Today
81 - 100 of 10,448 photos
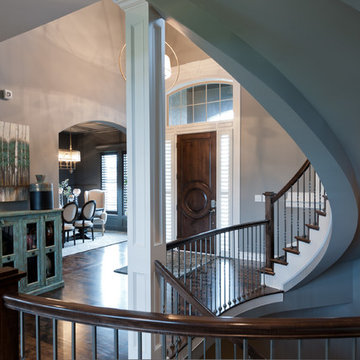
Ken Claypool
Example of a mid-sized transitional dark wood floor and brown floor entryway design in Kansas City with gray walls and a medium wood front door
Example of a mid-sized transitional dark wood floor and brown floor entryway design in Kansas City with gray walls and a medium wood front door
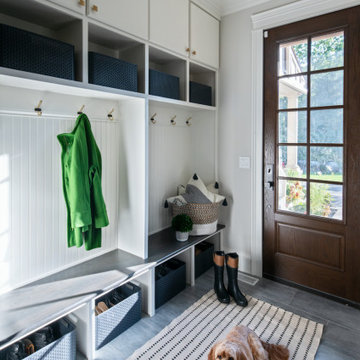
A functional mudroom with lots of storage, durable flooring, and great sunlight.
Inspiration for a mid-sized transitional porcelain tile and gray floor entryway remodel in Chicago with gray walls and a dark wood front door
Inspiration for a mid-sized transitional porcelain tile and gray floor entryway remodel in Chicago with gray walls and a dark wood front door
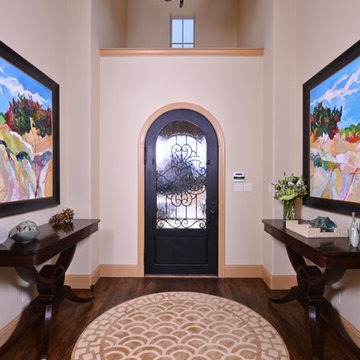
This entry hall has two large art niches adjacent to one another and existing applesauce color trim adorns the entire home. Colorful, custom art work by artist George Jones were placed in each niche and blend with the trim color. Identical console tables in a rich espresso finish were added to anchor the space. A custom hand-tufted wool rug in shades of gold & cream pops against the dark wood flooring.
Michael Hunter Photography
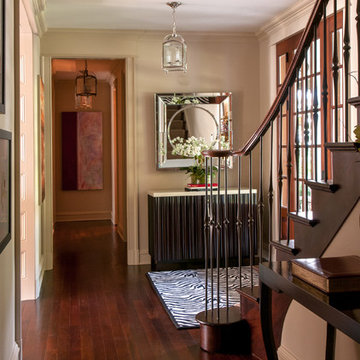
This Dutch colonial was designed for a NBA Coach and his family. It was very important that the home be warm, tailored and friendly while remaining functional to create an atmosphere for entertainment as well as resale. This was accomplished by using the same paint color throughout the 11,000 sq.ft home while each space conveyed a different feeling. We are proud to say that the house sold within 7 days on the market.
Photographer: Jane Beiles

Welcome home! A New wooden door with glass panes, new sconce, planters and door mat adds gorgeous curb appeal to this Cornelius home. The privacy glass allows natural light into the home and the warmth of real wood is always a show stopper. Taller planters give height to the plants on either side of the door. The clean lines of the sconce update the overall aesthetic.
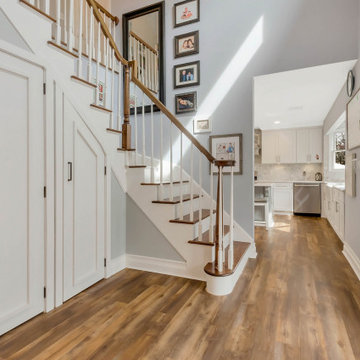
Example of a transitional medium tone wood floor and brown floor entryway design in New York with gray walls and a glass front door
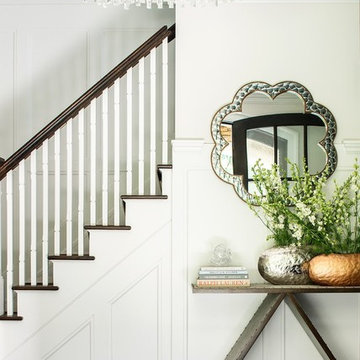
C Garibaldi Photography,
Mid-sized transitional dark wood floor entryway photo in New York with beige walls and a dark wood front door
Mid-sized transitional dark wood floor entryway photo in New York with beige walls and a dark wood front door
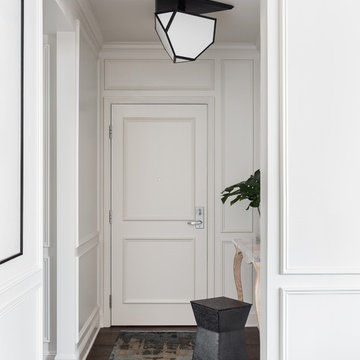
We joined forces with JHL Design’s Holly Freres and Liz Morgan to transform a dark and dated Pearl District penthouse into an elegant and timeless home. The space was designed with European metropolitan interiors in mind, giving it the “Parisian Modern” look the clients desired.
The team replaced cherry casework and red and ochre walls with clean white and neutral shades to brighten the space. The new applied wood paneling serves as an interesting architectural detail while modern fixtures and furniture keep it from feeling too traditional. The project also included new casework, new wood floors and carpet, new terrazzo countertops, new vanity and plumbing fixtures, and reworked cabinetry in the kitchen and pantry.
Photos by Haris Kenjar.
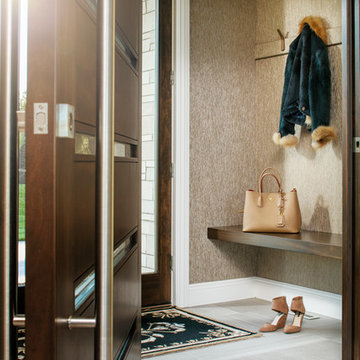
Inspiration for a mid-sized transitional porcelain tile and gray floor entryway remodel in Omaha with brown walls
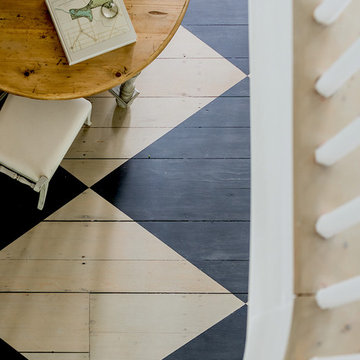
Governor's House Entry by Lisa Tharp. 2019 Bulfinch Award - Interior Design. Photo by Michael J. Lee
Transitional painted wood floor entryway photo with white walls and a black front door
Transitional painted wood floor entryway photo with white walls and a black front door
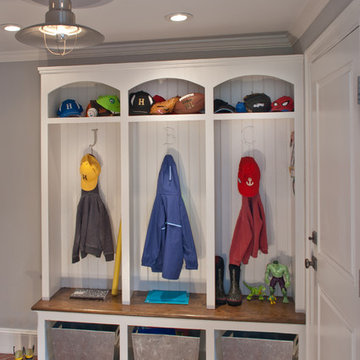
1+1 Design
Example of a mid-sized transitional entryway design in Boston with gray walls
Example of a mid-sized transitional entryway design in Boston with gray walls
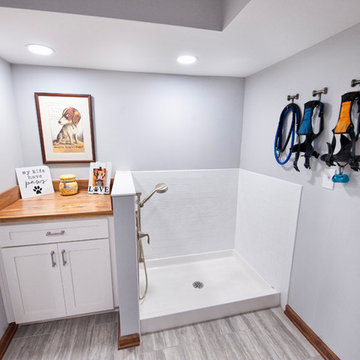
Large transitional porcelain tile and gray floor entryway photo in Columbus with gray walls and a dark wood front door
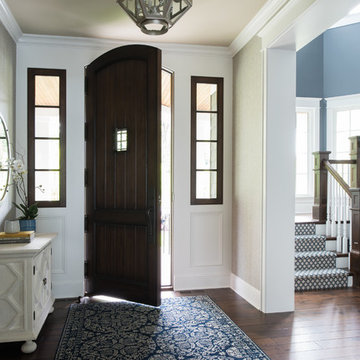
Entryway - mid-sized transitional dark wood floor and brown floor entryway idea in Minneapolis with beige walls and a dark wood front door
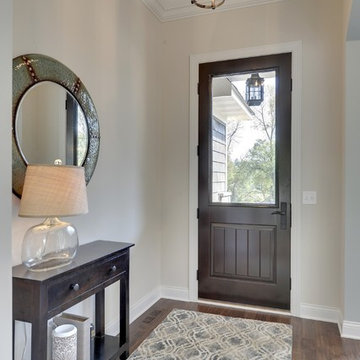
Get ready for a grand welcome. This entry hall has extra high ceilings, with crown moulding and a patinated brick arched ceiling.
Photography by Spacecrafting
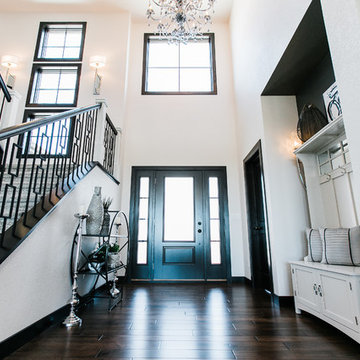
Mid-sized transitional dark wood floor and brown floor entryway photo in Other with white walls and a dark wood front door
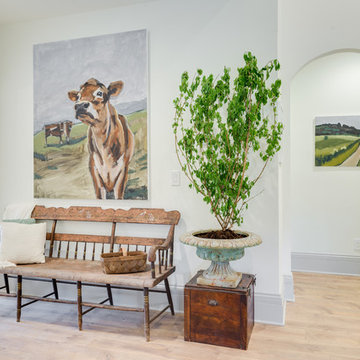
Example of a mid-sized transitional medium tone wood floor and brown floor entryway design in Orange County with white walls and a white front door
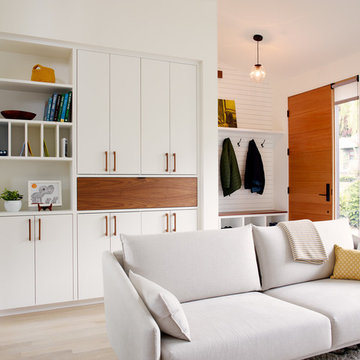
Inspiration for a transitional entryway remodel in Seattle with white walls and a medium wood front door
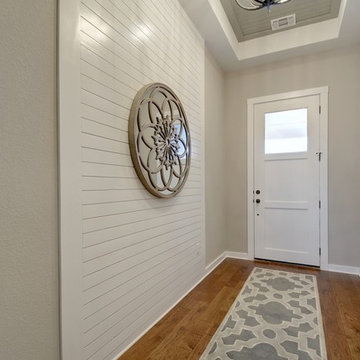
Entryway - transitional medium tone wood floor and brown floor entryway idea in Jacksonville with gray walls and a white front door
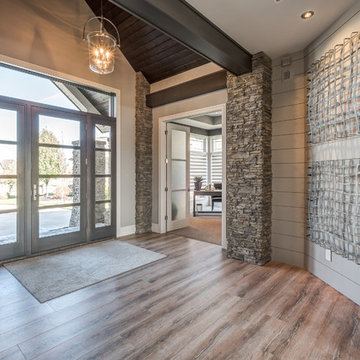
Entryway - large transitional medium tone wood floor entryway idea in Cincinnati with gray walls and a glass front door
Transitional Single Front Door Ideas

Inspiration for a transitional medium tone wood floor and brown floor single front door remodel in San Francisco with white walls and a red front door
5





