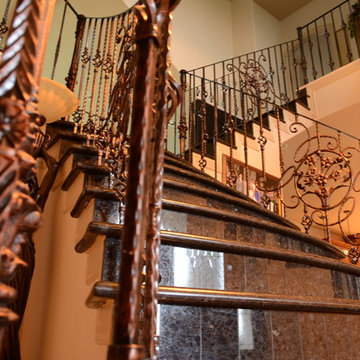Transitional Staircase with Metal Risers Ideas
Refine by:
Budget
Sort by:Popular Today
61 - 80 of 125 photos
Item 1 of 5
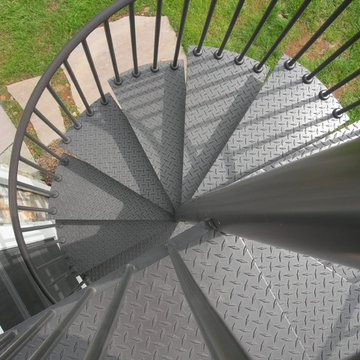
This showstopping spiral deck stair and rail complete an expansive lakefront home. This is a 12' high 5' diameter stair with 30 degree checker plate treads, in aluminum. The rail extends around the well and deck and is also featured on the front porch for an integrated, inspiring statement.
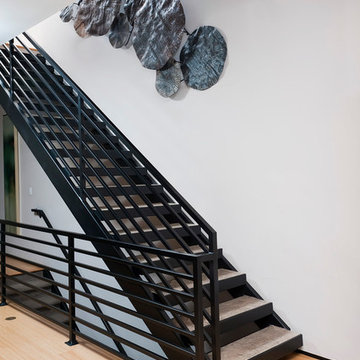
Zachary Cornwell
Large transitional tile straight staircase photo in Denver with metal risers
Large transitional tile straight staircase photo in Denver with metal risers
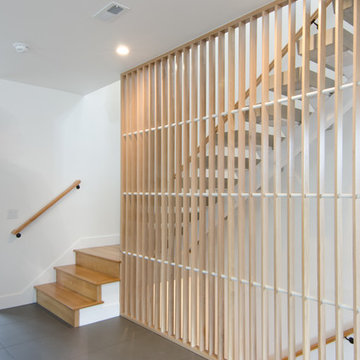
Large transitional concrete l-shaped wood railing staircase photo in Portland with metal risers
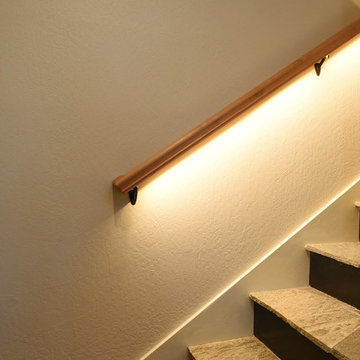
LED lit hand rails illuminate natural beauty of quartzite stairs leading to den and wet bar.
Photo Credit: Sinead Hastings
Mid-sized transitional tile straight staircase photo in Phoenix with metal risers
Mid-sized transitional tile straight staircase photo in Phoenix with metal risers
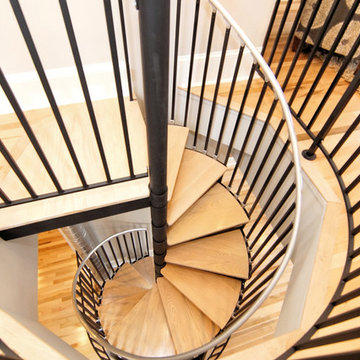
Large transitional wooden spiral metal railing staircase photo in Cincinnati with metal risers
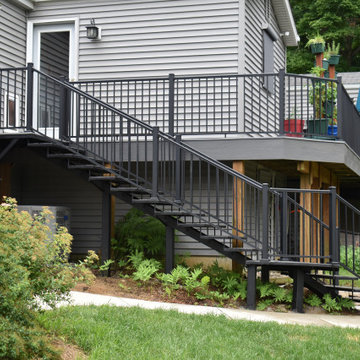
Custom built steel staircase designed to meet the needs of this homeowner with a 6" rise over a 16" run. This sturdy set of steps adds both dependability and an understated elegance to this deck making the transition to the backyard seamless.
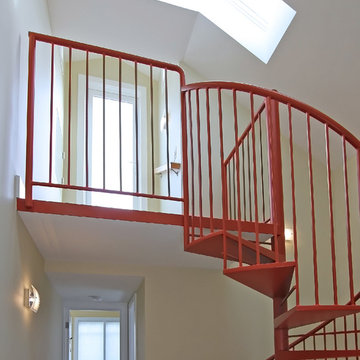
Andrew Morrall
Inspiration for a mid-sized transitional metal spiral staircase remodel in San Francisco with metal risers
Inspiration for a mid-sized transitional metal spiral staircase remodel in San Francisco with metal risers
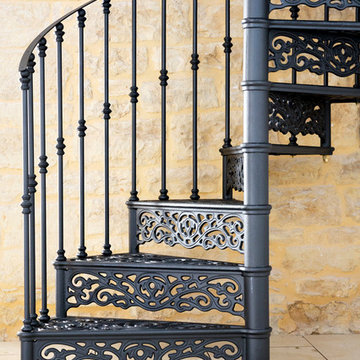
Чугунная винтовая лестница с литыми витиеватыми подступенками и ступенями.
Small transitional metal spiral metal railing staircase photo in Moscow with metal risers
Small transitional metal spiral metal railing staircase photo in Moscow with metal risers
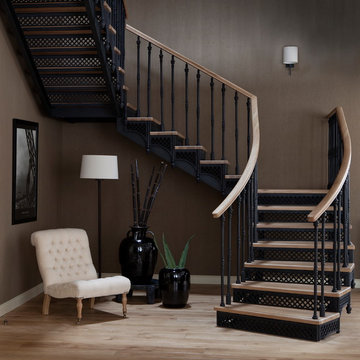
Staircase - transitional wooden u-shaped mixed material railing staircase idea in Moscow with metal risers
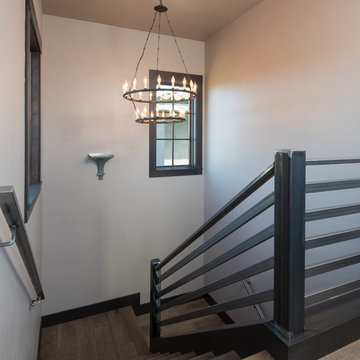
Inspiration for a transitional wooden u-shaped staircase remodel with metal risers
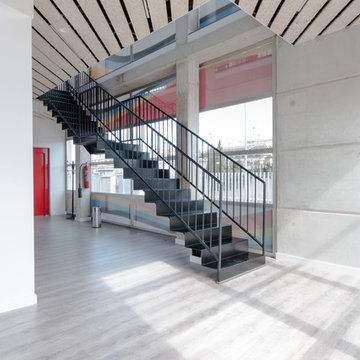
Paco Nortes Ruiz
Inspiration for a mid-sized transitional metal straight staircase remodel in Alicante-Costa Blanca with metal risers
Inspiration for a mid-sized transitional metal straight staircase remodel in Alicante-Costa Blanca with metal risers
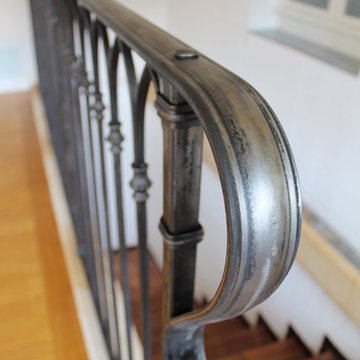
Création sur mesure d'un garde corps en fer forgé , finition brute de forge, brossage / verni,
assemblages sans soudures visibles.
Staircase - mid-sized transitional metal u-shaped staircase idea in Nancy with metal risers
Staircase - mid-sized transitional metal u-shaped staircase idea in Nancy with metal risers
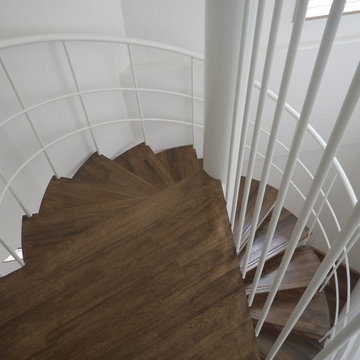
印象に残る屋内の螺旋階段
Staircase - mid-sized transitional wooden spiral staircase idea in Other with metal risers
Staircase - mid-sized transitional wooden spiral staircase idea in Other with metal risers
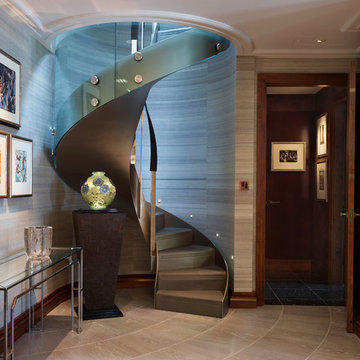
Living room by Key Interiors. Polished oak technical floor with bespoke design inlaid in polished concrete.
Huge transitional metal spiral metal railing staircase photo in London with metal risers
Huge transitional metal spiral metal railing staircase photo in London with metal risers
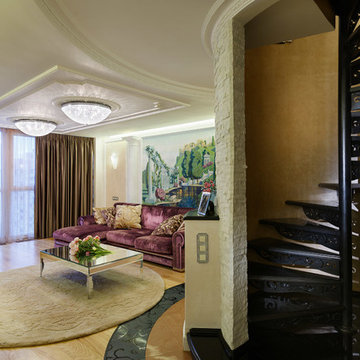
Сорокин Иван
Example of a small transitional spiral staircase design in Saint Petersburg with metal risers
Example of a small transitional spiral staircase design in Saint Petersburg with metal risers
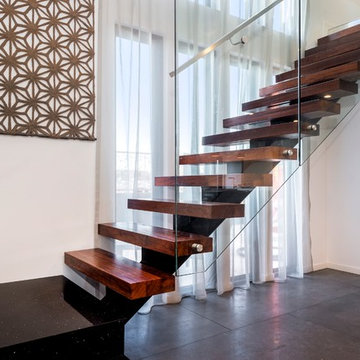
Large transitional wooden floating staircase photo in Canberra - Queanbeyan with metal risers
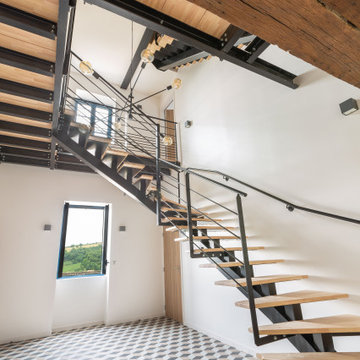
Hall
Inspiration for a large transitional wooden curved metal railing staircase remodel in Dijon with metal risers
Inspiration for a large transitional wooden curved metal railing staircase remodel in Dijon with metal risers
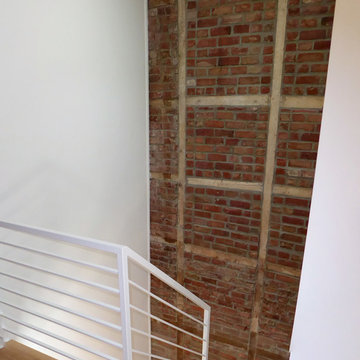
Example of a mid-sized transitional wooden u-shaped metal railing staircase design in Montreal with metal risers
Transitional Staircase with Metal Risers Ideas
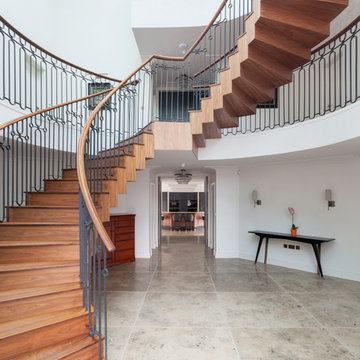
Having previously worked on the clients existing property in Great Pulteney Street, we were approached and asked to get involved with the project as design consultants for all aspects of the interior.
Although not involved with the construction of the building, the team and I came up with concept ideas for the kitchen, utility room, boot room, study/library, guest bedroom furniture and the master dressing room and en-suite.
The concept for the kitchen design was driven in part by the huge hexagonal entrance atrium that leads directly into the kitchen area. The initial designs were developed into working drawings. The statement piece for the kitchen is the large ceiling bulkhead and in order to make sure it worked aesthetically, we made a full size section that would enable the clients to fully visualise how the finished piece would look.
The American Black Walnut panelling was chosen to compliment some of the client’s existing furniture, this material is used throughout the construction of the kitchen cabinets, with the paint colour of the door fronts complimenting the colour of all the building’s exterior doors and windows.
The brief for the master bedroom dressing room and en-suite was to exude the qualities of some of the world’s most prestigious hotel suites, therefore we used solid oak frames with full bur oak panels for the beautiful, handmade furniture.
Finally, we were instructed to bring a unique design to all of the guest bedrooms and the library furniture, the former being encapsulated by each room’s bespoke wardrobe design.
We are incredibly proud that the clients should choose to work with the Stephen Graver Ltd team again, putting their trust in us to create an incredible finish with exacting standards of design and quality within a property that deserves it!
4






