Transitional Travertine Floor Entryway Ideas
Refine by:
Budget
Sort by:Popular Today
201 - 220 of 315 photos
Item 1 of 3
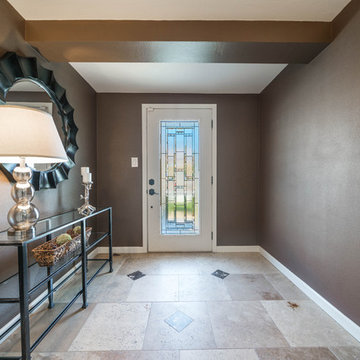
Entryway - mid-sized transitional travertine floor and beige floor entryway idea in Phoenix with brown walls and a green front door
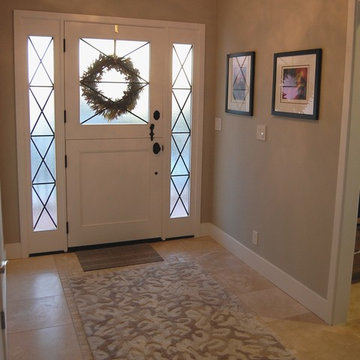
foyer with travertine tile, camed glass dutch door and crystal chandelier
Inspiration for a small transitional travertine floor entryway remodel in Orange County with beige walls and a white front door
Inspiration for a small transitional travertine floor entryway remodel in Orange County with beige walls and a white front door
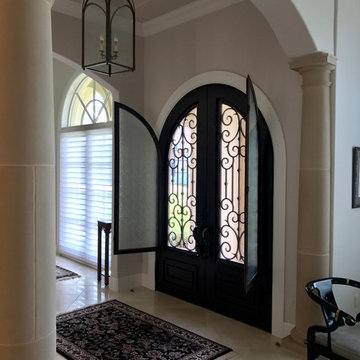
Entryway - mid-sized transitional travertine floor and beige floor entryway idea in Oklahoma City with beige walls
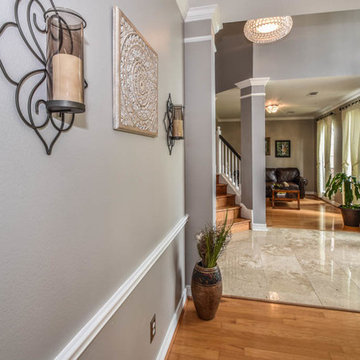
In this beautiful Houston remodel, we took on the exterior AND interior - with a new outdoor kitchen, patio cover and balcony outside and a Mid-Century Modern redesign on the inside:
"This project was really unique, not only in the extensive scope of it, but in the number of different elements needing to be coordinated with each other," says Outdoor Homescapes of Houston owner Wayne Franks. "Our entire team really rose to the challenge."
OUTSIDE
The new outdoor living space includes a 14 x 20-foot patio addition with an outdoor kitchen and balcony.
We also extended the roof over the patio between the house and the breezeway (the new section is 26 x 14 feet).
On the patio and balcony, we laid about 1,100-square foot of new hardscaping in the place of pea gravel. The new material is a gorgeous, honed-and-filled Nysa travertine tile in a Versailles pattern. We used the same tile for the new pool coping, too.
We also added French doors leading to the patio and balcony from a lower bedroom and upper game room, respectively:
The outdoor kitchen above features Southern Cream cobblestone facing and a Titanium granite countertop and raised bar.
The 8 x 12-foot, L-shaped kitchen island houses an RCS 27-inch grill, plus an RCS ice maker, lowered power burner, fridge and sink.
The outdoor ceiling is tongue-and-groove pine boards, done in the Minwax stain "Jacobean."
INSIDE
Inside, we repainted the entire house from top to bottom, including baseboards, doors, crown molding and cabinets. We also updated the lighting throughout.
"Their style before was really non-existent," says Lisha Maxey, senior designer with Outdoor Homescapes and owner of LGH Design Services in Houston.
"They did what most families do - got items when they needed them, worrying less about creating a unified style for the home."
Other than a new travertine tile floor the client had put in 6 months earlier, the space had never been updated. The drapery had been there for 15 years. And the living room had an enormous leather sectional couch that virtually filled the entire room.
In its place, we put all new, Mid-Century Modern furniture from World Market. The drapery fabric and chandelier came from High Fashion Home.
All the other new sconces and chandeliers throughout the house came from Pottery Barn and all décor accents from World Market.
The couple and their two teenaged sons got bedroom makeovers as well.
One of the sons, for instance, started with childish bunk beds and piles of books everywhere.
"We gave him a grown-up space he could enjoy well into his high school years," says Lisha.
The new bed is also from World Market.
We also updated the kitchen by removing all the old wallpaper and window blinds and adding new paint and knobs and pulls for the cabinets. (The family plans to update the backsplash later.)
The top handrail on the stairs got a coat of black paint, and we added a console table (from Kirkland's) in the downstairs hallway.
In the dining room, we painted the cabinet and mirror frames black and added new drapes, but kept the existing furniture and flooring.
"I'm just so pleased with how it turned out - especially Lisha's coordination of all the materials and finishes," says Wayne. "But as a full-service outdoor design team, this is what we do, and our all our great reviews are telling us we're doing it well."
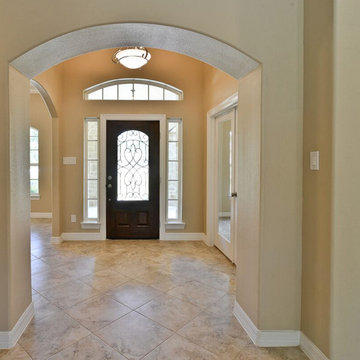
Entryway - mid-sized transitional travertine floor entryway idea in Houston with beige walls and a dark wood front door
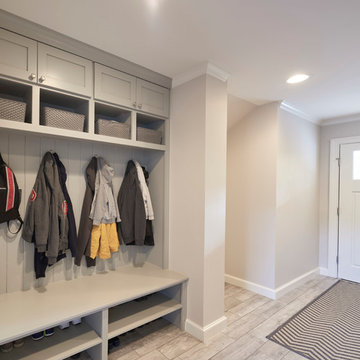
Inspiration for a mid-sized transitional travertine floor entryway remodel in Other with beige walls and a white front door
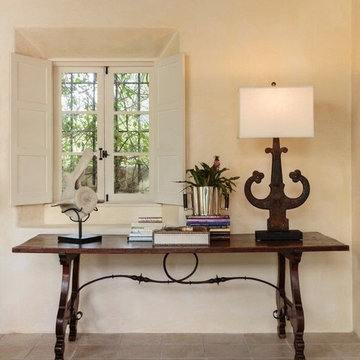
Example of a transitional travertine floor entry hall design in Santa Barbara with beige walls
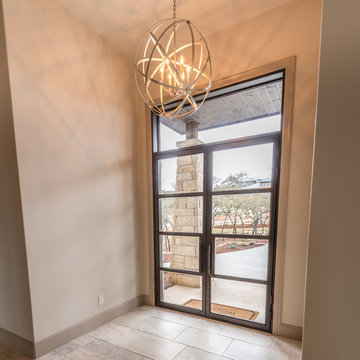
This 3,812 square feet transitional style home is in the highly desirable neighborhood of The Canyons at Scenic Loop, located in the Northwest hill country of San Antonio. The four-bedroom residence boasts luxury and openness with a nice flow of common areas. Rock and tile wall features mix perfectly with wood beams and trim work to create a beautiful interior. Additional eye candy can be found at a curved stone focal wall in the entry, in the large study with reclaimed wood ceiling, an even larger game room, the abundance of natural light from high windows and tall butted glass, curved ceiling treatments, storefront garage doors, and a walk in shower trailing behind a sculptural freestanding tub in the master bathroom.
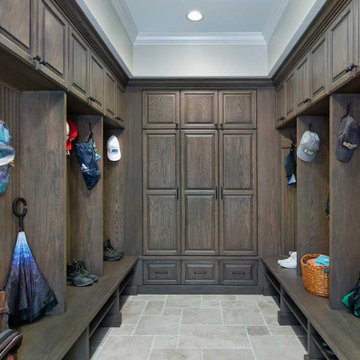
Located near the garage, the mudroom and laundry room were redesigned to be more functional, spacious and to feature the latest modern amenities. The existing mudroom lacked efficient use of space. Sitting on 5 acres of land, this home is cherished by a family who loves horses and enjoys outdoor activity. Our creative solution involved taking part of the kitchen (turning it 90 degrees) to gain 15 feet in the mudroom—one that now has plenty of individual cubbies, bench seating for removing shoes, and hanging space for jackets and coats. Luxury features includes floor-to-ceiling cherry wood cabinetry, travertine floors laid in a Versailles pattern, and bead board walls.
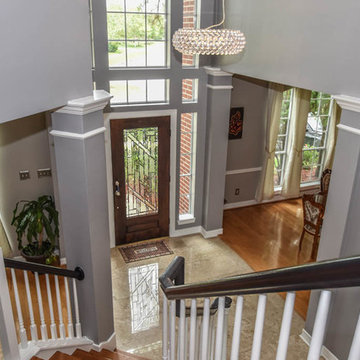
In this beautiful Houston remodel, we took on the exterior AND interior - with a new outdoor kitchen, patio cover and balcony outside and a Mid-Century Modern redesign on the inside:
"This project was really unique, not only in the extensive scope of it, but in the number of different elements needing to be coordinated with each other," says Outdoor Homescapes of Houston owner Wayne Franks. "Our entire team really rose to the challenge."
OUTSIDE
The new outdoor living space includes a 14 x 20-foot patio addition with an outdoor kitchen and balcony.
We also extended the roof over the patio between the house and the breezeway (the new section is 26 x 14 feet).
On the patio and balcony, we laid about 1,100-square foot of new hardscaping in the place of pea gravel. The new material is a gorgeous, honed-and-filled Nysa travertine tile in a Versailles pattern. We used the same tile for the new pool coping, too.
We also added French doors leading to the patio and balcony from a lower bedroom and upper game room, respectively:
The outdoor kitchen above features Southern Cream cobblestone facing and a Titanium granite countertop and raised bar.
The 8 x 12-foot, L-shaped kitchen island houses an RCS 27-inch grill, plus an RCS ice maker, lowered power burner, fridge and sink.
The outdoor ceiling is tongue-and-groove pine boards, done in the Minwax stain "Jacobean."
INSIDE
Inside, we repainted the entire house from top to bottom, including baseboards, doors, crown molding and cabinets. We also updated the lighting throughout.
"Their style before was really non-existent," says Lisha Maxey, senior designer with Outdoor Homescapes and owner of LGH Design Services in Houston.
"They did what most families do - got items when they needed them, worrying less about creating a unified style for the home."
Other than a new travertine tile floor the client had put in 6 months earlier, the space had never been updated. The drapery had been there for 15 years. And the living room had an enormous leather sectional couch that virtually filled the entire room.
In its place, we put all new, Mid-Century Modern furniture from World Market. The drapery fabric and chandelier came from High Fashion Home.
All the other new sconces and chandeliers throughout the house came from Pottery Barn and all décor accents from World Market.
The couple and their two teenaged sons got bedroom makeovers as well.
One of the sons, for instance, started with childish bunk beds and piles of books everywhere.
"We gave him a grown-up space he could enjoy well into his high school years," says Lisha.
The new bed is also from World Market.
We also updated the kitchen by removing all the old wallpaper and window blinds and adding new paint and knobs and pulls for the cabinets. (The family plans to update the backsplash later.)
The top handrail on the stairs got a coat of black paint, and we added a console table (from Kirkland's) in the downstairs hallway.
In the dining room, we painted the cabinet and mirror frames black and added new drapes, but kept the existing furniture and flooring.
"I'm just so pleased with how it turned out - especially Lisha's coordination of all the materials and finishes," says Wayne. "But as a full-service outdoor design team, this is what we do, and our all our great reviews are telling us we're doing it well."
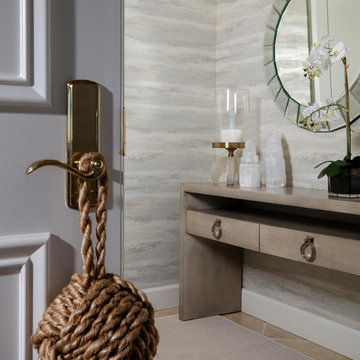
Blaine Johnathan Photography
Small transitional travertine floor and beige floor entryway photo in Miami with gray walls and a white front door
Small transitional travertine floor and beige floor entryway photo in Miami with gray walls and a white front door
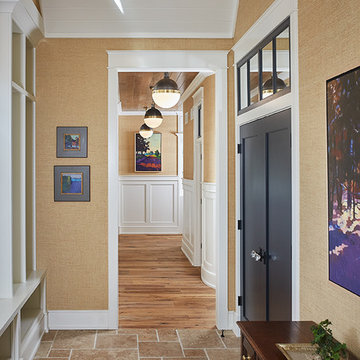
The best of the past and present meet in this distinguished design. Custom craftsmanship and distinctive detailing give this lakefront residence its vintage flavor while an open and light-filled floor plan clearly mark it as contemporary. With its interesting shingled roof lines, abundant windows with decorative brackets and welcoming porch, the exterior takes in surrounding views while the interior meets and exceeds contemporary expectations of ease and comfort. The main level features almost 3,000 square feet of open living, from the charming entry with multiple window seats and built-in benches to the central 15 by 22-foot kitchen, 22 by 18-foot living room with fireplace and adjacent dining and a relaxing, almost 300-square-foot screened-in porch. Nearby is a private sitting room and a 14 by 15-foot master bedroom with built-ins and a spa-style double-sink bath with a beautiful barrel-vaulted ceiling. The main level also includes a work room and first floor laundry, while the 2,165-square-foot second level includes three bedroom suites, a loft and a separate 966-square-foot guest quarters with private living area, kitchen and bedroom. Rounding out the offerings is the 1,960-square-foot lower level, where you can rest and recuperate in the sauna after a workout in your nearby exercise room. Also featured is a 21 by 18-family room, a 14 by 17-square-foot home theater, and an 11 by 12-foot guest bedroom suite.
Photography: Ashley Avila Photography & Fulview Builder: J. Peterson Homes Interior Design: Vision Interiors by Visbeen
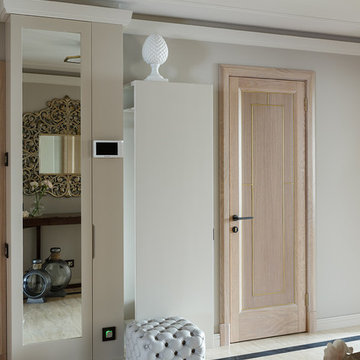
Автор проекта Алена Светлица , фотограф Иван Сорокин
Example of a mid-sized transitional travertine floor and beige floor entryway design in Moscow with gray walls and a light wood front door
Example of a mid-sized transitional travertine floor and beige floor entryway design in Moscow with gray walls and a light wood front door
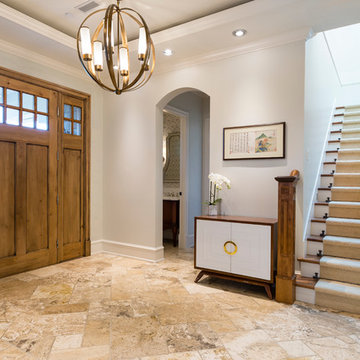
Paul Grdina Photography
Example of a large transitional travertine floor entryway design in Vancouver with gray walls and a light wood front door
Example of a large transitional travertine floor entryway design in Vancouver with gray walls and a light wood front door
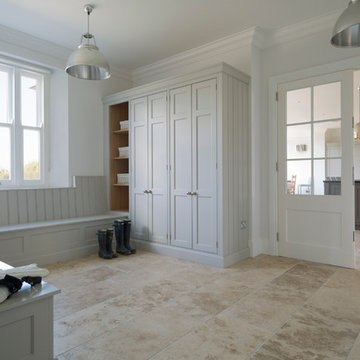
A curious quirk of the long-standing popularity of open plan kitchen /dining spaces is the need to incorporate boot rooms into kitchen re-design plans. We all know that open plan kitchen – dining rooms are absolutely perfect for modern family living but the downside is that for every wall knocked through, precious storage space is lost, which can mean that clutter inevitably ensues.
Designating an area just off the main kitchen, ideally near the back entrance, which incorporates storage and a cloakroom is the ideal placement for a boot room. For families whose focus is on outdoor pursuits, incorporating additional storage under bespoke seating that can hide away wellies, walking boots and trainers will always prove invaluable particularly during the colder months.
A well-designed boot room is not just about storage though, it’s about creating a practical space that suits the needs of the whole family while keeping the design aesthetic in line with the rest of the project.
With tall cupboards and under seating storage, it’s easy to pack away things that you don’t use on a daily basis but require from time to time, but what about everyday items you need to hand? Incorporating artisan shelves with coat pegs ensures that coats and jackets are easily accessible when coming in and out of the home and also provides additional storage above for bulkier items like cricket helmets or horse-riding hats.
In terms of ensuring continuity and consistency with the overall project design, we always recommend installing the same cabinetry design and hardware as the main kitchen, however, changing the paint choices to reflect a change in light and space is always an excellent idea; thoughtful consideration of the colour palette is always time well spent in the long run.
Lastly, a key consideration for the boot rooms is the flooring. A hard-wearing and robust stone flooring is essential in what is inevitably an area of high traffic.
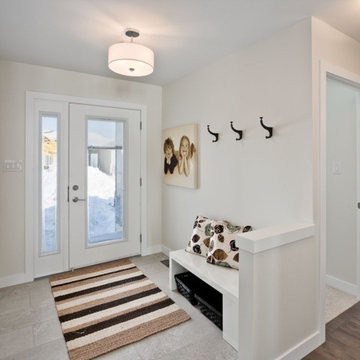
Inspiration for a large transitional travertine floor entryway remodel in Other with white walls and a glass front door
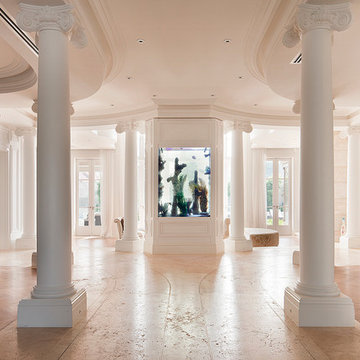
French Provincial lobby entrance. Subtle division of spaces using floor as designation of areas.
Transitional travertine floor and beige floor entryway photo in Melbourne with white walls
Transitional travertine floor and beige floor entryway photo in Melbourne with white walls
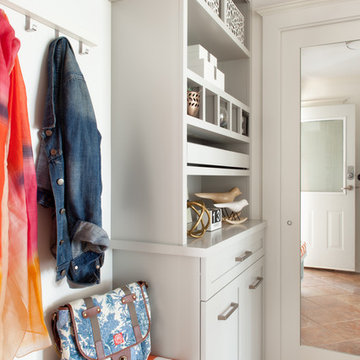
Example of a mid-sized transitional travertine floor and beige floor mudroom design in Vancouver with white walls and a white front door
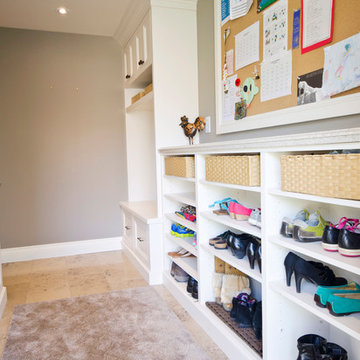
http://www.stefaniedaugilis.com/
Entryway - small transitional travertine floor entryway idea in Toronto with gray walls and a white front door
Entryway - small transitional travertine floor entryway idea in Toronto with gray walls and a white front door
Transitional Travertine Floor Entryway Ideas
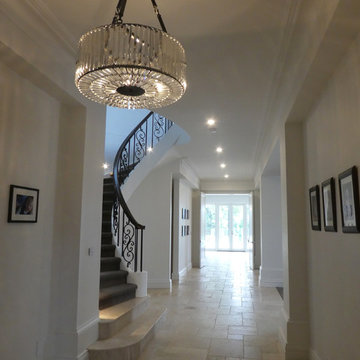
Entry Hall featuring chandelier and staircase.
Photo:Noni Edmunds
Entryway - huge transitional travertine floor entryway idea in Melbourne with white walls and a dark wood front door
Entryway - huge transitional travertine floor entryway idea in Melbourne with white walls and a dark wood front door
11





