Mid-Sized Transitional Bath with Raised-Panel Cabinets Ideas
Refine by:
Budget
Sort by:Popular Today
1 - 20 of 8,003 photos
Item 1 of 4
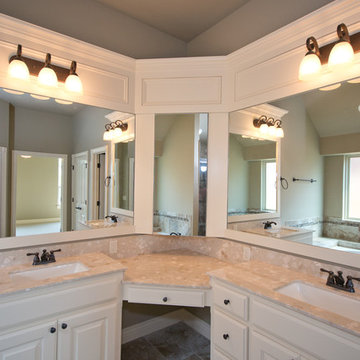
6108 NW 151st Terrace, Edmond, OK | Deer Creek Village
Inspiration for a mid-sized transitional master brown tile and ceramic tile ceramic tile bathroom remodel in Oklahoma City with an integrated sink, raised-panel cabinets, white cabinets, marble countertops, beige walls and a one-piece toilet
Inspiration for a mid-sized transitional master brown tile and ceramic tile ceramic tile bathroom remodel in Oklahoma City with an integrated sink, raised-panel cabinets, white cabinets, marble countertops, beige walls and a one-piece toilet

Our client requested a design that reflected their need to renovate their dated bathroom into a transitional floor plan that would provide accessibility and function. The new shower design consists of a pony wall with a glass enclosure that has beautiful details of brushed nickel square glass clamps.
The interior shower fittings entail geometric lines that lend a contemporary finish. A curbless shower and linear drain added an extra dimension of accessibility to the plan. In addition, a balance bar above the accessory niche was affixed to the wall for extra stability.
The shower area also includes a folding teak wood bench seat that also adds to the comfort of the bathroom as well as to the accessibility factors. Improved lighting was created with LED Damp-location rated recessed lighting. LED sconces were also used to flank the Robern medicine cabinet which created realistic and flattering light. Designer: Marie cairns
Contractor: Charles Cairns
Photographer: Michael Andrew
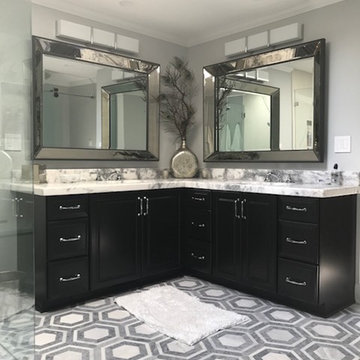
Inspiration for a mid-sized transitional master white tile and stone slab marble floor and multicolored floor corner shower remodel in New York with raised-panel cabinets, black cabinets, marble countertops, gray walls, an undermount sink and a hinged shower door
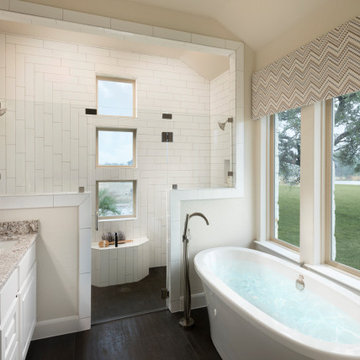
Bathroom - mid-sized transitional master white tile and subway tile laminate floor and brown floor bathroom idea in Austin with raised-panel cabinets, white cabinets, beige walls, an undermount sink, a hinged shower door and gray countertops

Julie Austin Photography
Mid-sized transitional master multicolored tile and glass sheet ceramic tile doorless shower photo in Other with raised-panel cabinets, white cabinets, a hot tub, green walls, an undermount sink and quartz countertops
Mid-sized transitional master multicolored tile and glass sheet ceramic tile doorless shower photo in Other with raised-panel cabinets, white cabinets, a hot tub, green walls, an undermount sink and quartz countertops

What a transformation! Originally, this master bath featured a large deck tub which was tucked in to the corner where the new wet area currently lies. The tub was walled in on practically all sides, and controlled too much of the baths underutilized square footage. By taking the tub out of the deck and relocating it against the far wall, we now could use the space in front of the tub for a large walk-in shower, creating a wet area. In addition, this move allowed us to use the space that had previously housed the small shower as a designated makeup counter.

A small dated bathroom becomes accessible and beautiful. the tub was removed and a Bestbath shower put in it's place. A single bowl smaller vanity replace the old double vanity giving the space more room. The curbless shower meets a vinyl plank floor.

Inspiration for a mid-sized transitional 3/4 beige tile and ceramic tile single-sink bathroom remodel in Dallas with raised-panel cabinets, green cabinets, a two-piece toilet, an undermount sink, quartzite countertops, gray countertops and a built-in vanity

What makes a bathroom accessible depends on the needs of the person using it, which is why we offer many custom options. In this case, a difficult to enter drop-in tub and a tiny separate shower stall were replaced with a walk-in shower complete with multiple grab bars, shower seat, and an adjustable hand shower. For every challenge, we found an elegant solution, like placing the shower controls within easy reach of the seat. Along with modern updates to the rest of the bathroom, we created an inviting space that's easy and enjoyable for everyone.

Mid-sized transitional master gray tile and porcelain tile porcelain tile and gray floor bathroom photo in Boston with raised-panel cabinets, gray cabinets, gray walls, an undermount sink, quartz countertops and white countertops

Example of a mid-sized transitional 3/4 white tile and porcelain tile porcelain tile, white floor and double-sink bathroom design in San Francisco with raised-panel cabinets, white cabinets, a bidet, white walls, an undermount sink, quartz countertops, white countertops, a niche and a built-in vanity

An update to a dated 80s bath using high quality custom cabinetry, silestone quartz countertop, accent tile and Kohler fixtures. Cabinets by Dura Supreme, Silestone Quartz countertops, basketweave tile purchased through Prosource Marietta, Design By Kandrac & Kole, renovation by Highland Design Gallery and photo credit Emily Followill

Leoni Cement Tile floor from the Cement Tile Shop. Shower includes marble threshold and shampoo shelves.
Mid-sized transitional master white tile and ceramic tile cement tile floor and white floor bathroom photo in Philadelphia with raised-panel cabinets, blue cabinets, a two-piece toilet, beige walls, an integrated sink, marble countertops, a hinged shower door and gray countertops
Mid-sized transitional master white tile and ceramic tile cement tile floor and white floor bathroom photo in Philadelphia with raised-panel cabinets, blue cabinets, a two-piece toilet, beige walls, an integrated sink, marble countertops, a hinged shower door and gray countertops
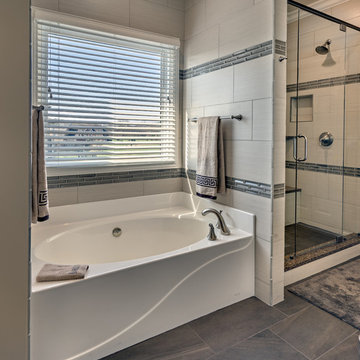
Designer: Terri Sears
Photographer: Steven Long
Example of a mid-sized transitional master gray tile and porcelain tile porcelain tile and gray floor bathroom design in Nashville with an undermount sink, raised-panel cabinets, white cabinets, quartz countertops, a one-piece toilet, gray walls, a hinged shower door and multicolored countertops
Example of a mid-sized transitional master gray tile and porcelain tile porcelain tile and gray floor bathroom design in Nashville with an undermount sink, raised-panel cabinets, white cabinets, quartz countertops, a one-piece toilet, gray walls, a hinged shower door and multicolored countertops
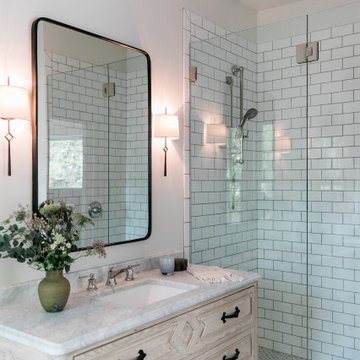
Alcove shower - mid-sized transitional master white tile brown floor, single-sink and dark wood floor alcove shower idea in Other with light wood cabinets, white walls, an undermount sink, marble countertops, a hinged shower door, white countertops, a freestanding vanity and raised-panel cabinets
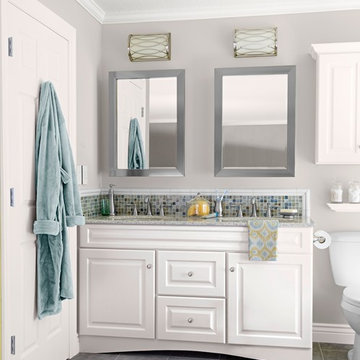
If you take inspiration from the natural world, opt for trend-defying calm neutral bathroom. You may not realize how much range you can find—the spectrum runs from warm, earthy browns to cool, contemporary white.
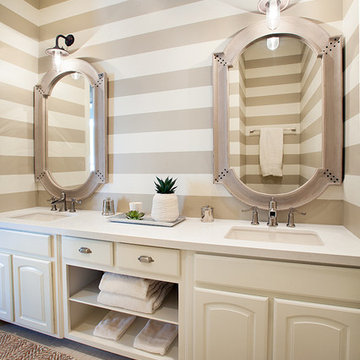
Bathroom - mid-sized transitional master porcelain tile bathroom idea in Dallas with white cabinets, raised-panel cabinets, multicolored walls, an undermount sink and quartz countertops
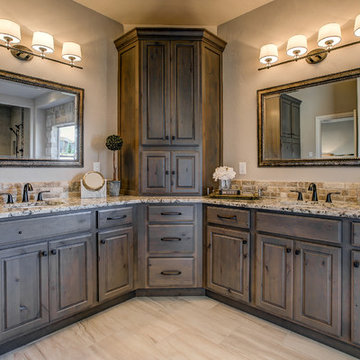
Inspiration for a mid-sized transitional master beige tile and porcelain tile travertine floor alcove shower remodel in Denver with raised-panel cabinets, medium tone wood cabinets, beige walls, an undermount sink and granite countertops
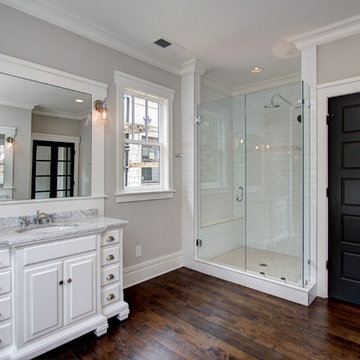
Example of a mid-sized transitional 3/4 white tile and subway tile dark wood floor and brown floor alcove shower design in Charlotte with raised-panel cabinets, white cabinets, a two-piece toilet, gray walls, an undermount sink and marble countertops
Mid-Sized Transitional Bath with Raised-Panel Cabinets Ideas

Bathroom - mid-sized transitional master beige tile and marble tile light wood floor, brown floor and double-sink bathroom idea in Dallas with raised-panel cabinets, dark wood cabinets, brown walls, an undermount sink, quartz countertops, a hinged shower door, gray countertops and a built-in vanity
1







