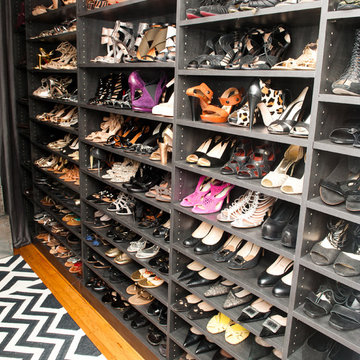Transitional Women's Closet Ideas
Refine by:
Budget
Sort by:Popular Today
1 - 20 of 1,807 photos
Item 1 of 3
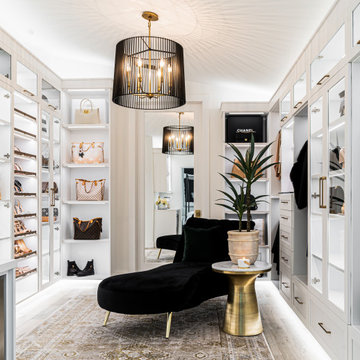
High End Dove White Designer Closet with Matte Gold Accessories.
Inspiration for a large transitional women's walk-in closet remodel in Other with recessed-panel cabinets and white cabinets
Inspiration for a large transitional women's walk-in closet remodel in Other with recessed-panel cabinets and white cabinets
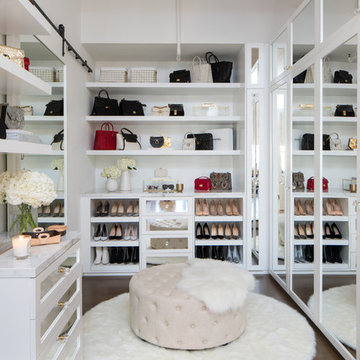
Transitional women's dark wood floor dressing room photo in Los Angeles with white cabinets
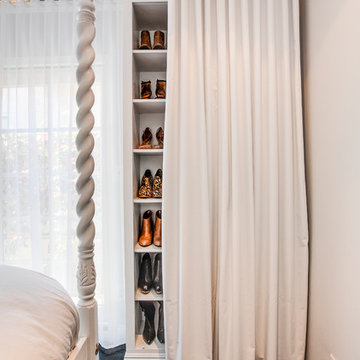
Luke Gibson Photography
Transitional women's dark wood floor reach-in closet photo in Los Angeles with white cabinets
Transitional women's dark wood floor reach-in closet photo in Los Angeles with white cabinets

Example of a large transitional women's carpeted and gray floor dressing room design in Detroit with open cabinets and white cabinets

Remodeled space, custom-made leather front cabinetry with special attention paid to the lighting. Additional hanging space is behind the mirrored doors. Ikat patterned wool carpet and polished nickeled hardware add a level of luxe.
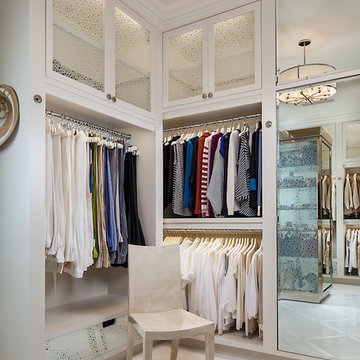
Inspiration for a transitional women's white floor closet remodel in Miami with white cabinets
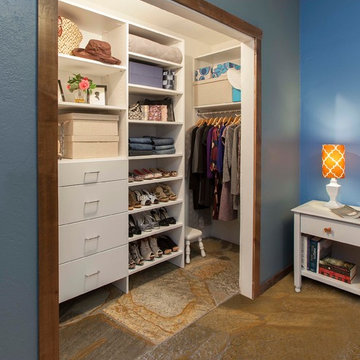
Woman's reach in closet in white modern panel with chrome hardware.
Example of a small transitional women's slate floor reach-in closet design in Phoenix with flat-panel cabinets and white cabinets
Example of a small transitional women's slate floor reach-in closet design in Phoenix with flat-panel cabinets and white cabinets

sabrina hill
Inspiration for a mid-sized transitional women's carpeted and beige floor dressing room remodel in Los Angeles with recessed-panel cabinets and white cabinets
Inspiration for a mid-sized transitional women's carpeted and beige floor dressing room remodel in Los Angeles with recessed-panel cabinets and white cabinets
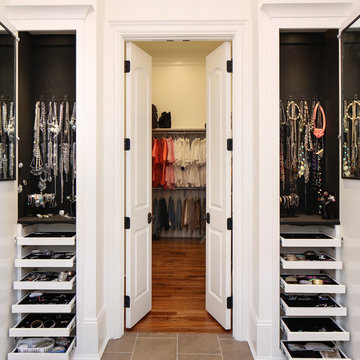
Oivanki Photography
Example of a huge transitional women's dressing room design in New Orleans with white cabinets
Example of a huge transitional women's dressing room design in New Orleans with white cabinets
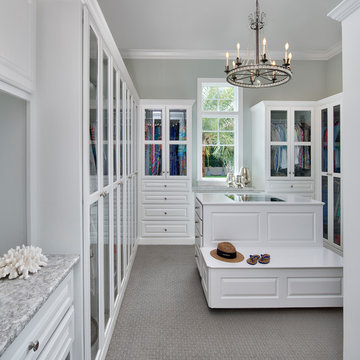
Giovanni Photography
Large transitional women's carpeted and gray floor walk-in closet photo in Other with raised-panel cabinets and white cabinets
Large transitional women's carpeted and gray floor walk-in closet photo in Other with raised-panel cabinets and white cabinets

Pocket doors in this custom designed closet allow for maximum storage.
Interior Design: Bell & Associates Interior Design, Ltd
Closet cabinets: Closet Creations
Photography: Steven Paul Whitsitt Photography

Walk-in closet - huge transitional women's carpeted and white floor walk-in closet idea in New York with recessed-panel cabinets and white cabinets
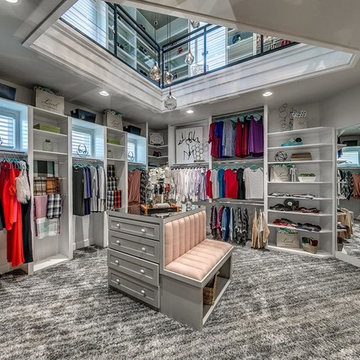
Inspiration for a transitional women's carpeted and gray floor dressing room remodel in Oklahoma City with shaker cabinets and gray cabinets
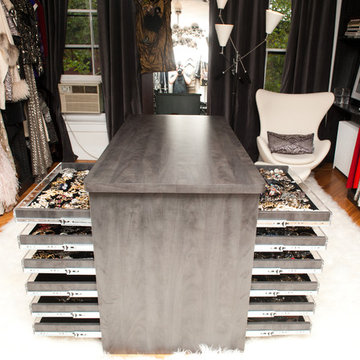
A spare room becomes dressing room extraordinaire for the fashion lover with a large wardrobe. Center island has pull-out trays on both sides, lined in velvet with matte Lucite faces, for an extensive jewelry collection.
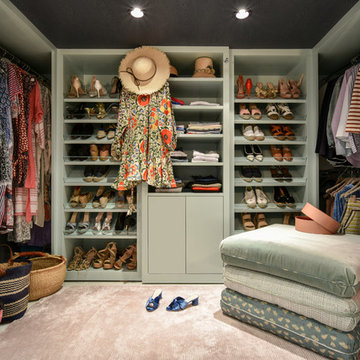
My master closet created by Clos-ette! All custom millwork and organizers by Clos-ette. Photo shot by Ken Hayden Photography for Caroline Rafferty Interiors.
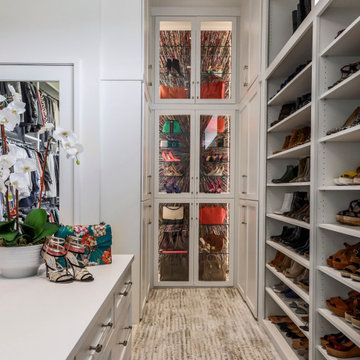
Transitional women's multicolored floor walk-in closet photo in Austin with white cabinets

TEAM:
Architect: LDa Architecture & Interiors
Builder (Kitchen/ Mudroom Addition): Shanks Engineering & Construction
Builder (Master Suite Addition): Hampden Design
Photographer: Greg Premru
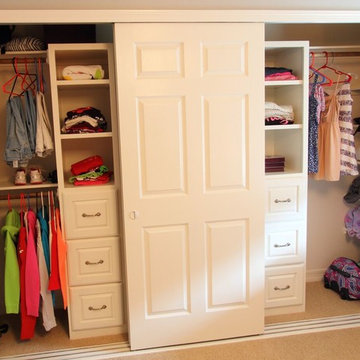
Photo Credit: Harry Durham
Inspiration for a mid-sized transitional women's carpeted reach-in closet remodel in Houston with raised-panel cabinets and white cabinets
Inspiration for a mid-sized transitional women's carpeted reach-in closet remodel in Houston with raised-panel cabinets and white cabinets
Transitional Women's Closet Ideas
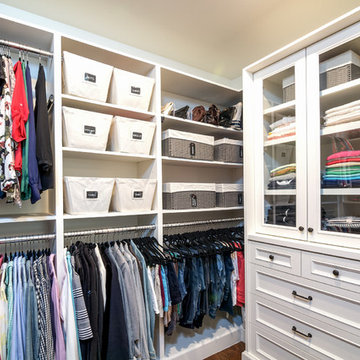
Traditional walk-in closet with ample storage space for hanging, drawers, shoe and purse organization.
Walk-in closet - transitional women's walk-in closet idea in St Louis
Walk-in closet - transitional women's walk-in closet idea in St Louis
1






