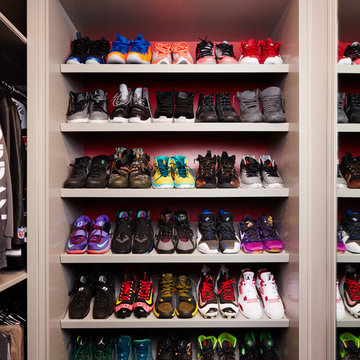Transitional Men's Closet Ideas
Refine by:
Budget
Sort by:Popular Today
1 - 20 of 418 photos
Item 1 of 3

Example of a mid-sized transitional men's carpeted and gray floor walk-in closet design in Dallas with flat-panel cabinets and white cabinets
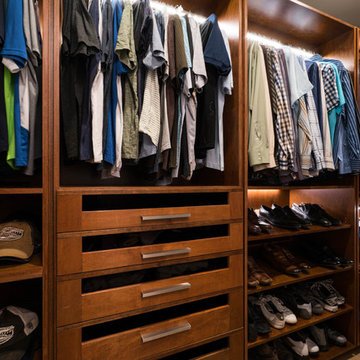
"His" Custom Walk In Closet / Maple Wood with LED hanging rod.Photographed by Third Act Media.
Great amount of storage for anyone to use day-to-day.
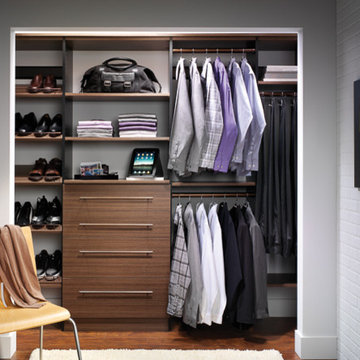
Example of a small transitional men's dark wood floor and brown floor reach-in closet design in Jacksonville with flat-panel cabinets and dark wood cabinets
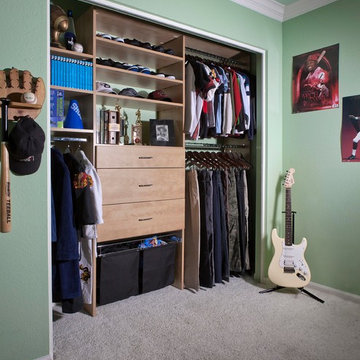
Boy's reach in closet in secret modern panel.
Example of a small transitional men's carpeted reach-in closet design in Phoenix with flat-panel cabinets and light wood cabinets
Example of a small transitional men's carpeted reach-in closet design in Phoenix with flat-panel cabinets and light wood cabinets

Walk-in closet - large transitional men's black floor and dark wood floor walk-in closet idea in Cleveland with open cabinets and dark wood cabinets
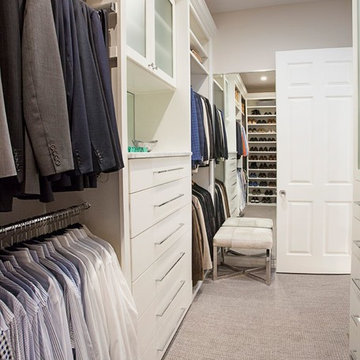
Inspiration for a mid-sized transitional men's carpeted and gray floor walk-in closet remodel in Dallas with flat-panel cabinets and white cabinets
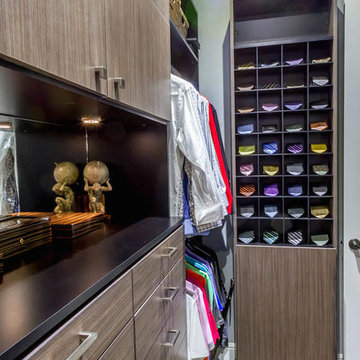
Inspiration for a mid-sized transitional men's medium tone wood floor walk-in closet remodel in Los Angeles with flat-panel cabinets and medium tone wood cabinets
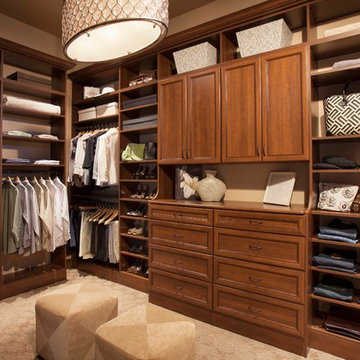
Inspiration for a mid-sized transitional men's carpeted and beige floor walk-in closet remodel in Miami with recessed-panel cabinets and medium tone wood cabinets
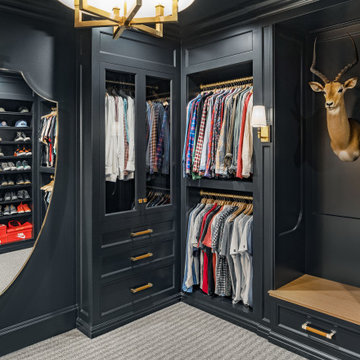
Custom inset cabinetry in this stunning closet adds to the moody, masculine vibe of the space. By adding drawers, custom lighting and open rod storage, this closet is sheer luxury.
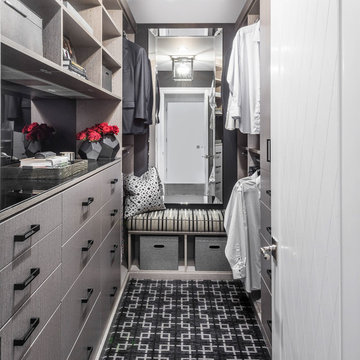
His and hers master bedroom walk-in closets.
Photos by: Alan Barry Photography
Inspiration for a large transitional men's carpeted and multicolored floor walk-in closet remodel in New York with flat-panel cabinets
Inspiration for a large transitional men's carpeted and multicolored floor walk-in closet remodel in New York with flat-panel cabinets
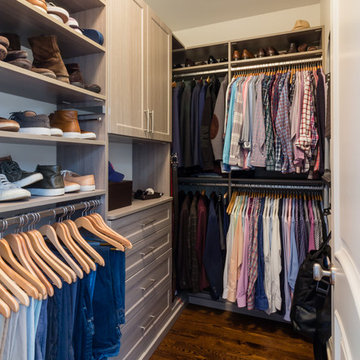
Example of a transitional men's medium tone wood floor and brown floor walk-in closet design in Boston with shaker cabinets and light wood cabinets
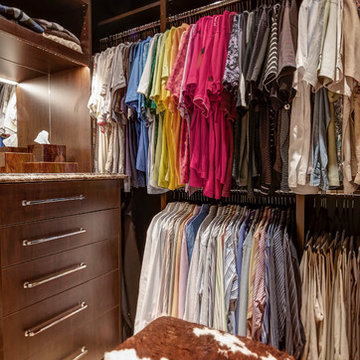
Kurt Johnson
Dressing room - mid-sized transitional men's carpeted dressing room idea in Omaha with flat-panel cabinets and dark wood cabinets
Dressing room - mid-sized transitional men's carpeted dressing room idea in Omaha with flat-panel cabinets and dark wood cabinets
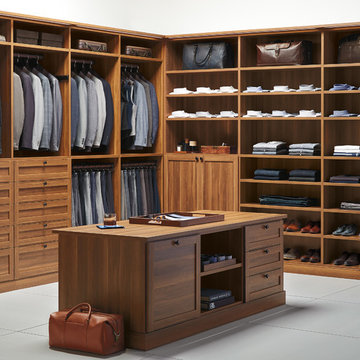
TCS Closets
Master closet in Chestnut with Shaker-front drawers and solid doors, oil-rubbed bronze hardware, integrated lighting and customizable island.
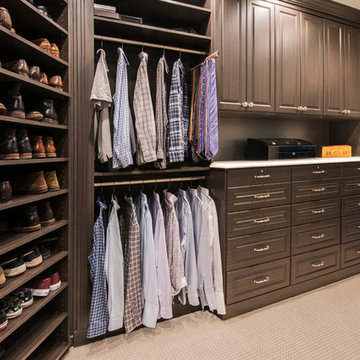
Master closet design by Sue Tinker of Closet Works:
The triple closet hutch easily provides all the drawer and countertop storage any couple could want. Having a unit like this in the closet design could easily eliminate the need for other furniture out in the bedroom.
photos by Cathy Rabeler
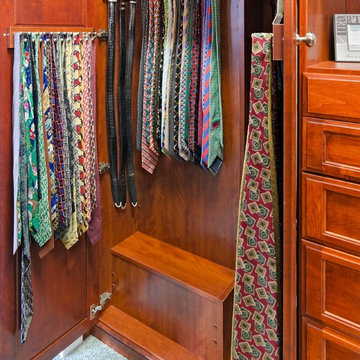
Large transitional men's carpeted walk-in closet photo in Los Angeles with medium tone wood cabinets and recessed-panel cabinets
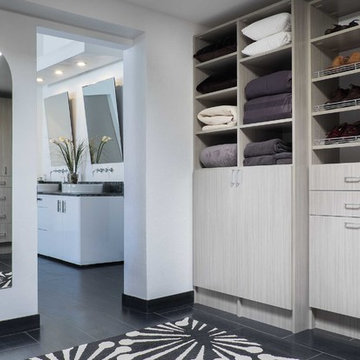
Men's walk in closet concrete color flat.
Mid-sized transitional men's slate floor walk-in closet photo in Phoenix with flat-panel cabinets and gray cabinets
Mid-sized transitional men's slate floor walk-in closet photo in Phoenix with flat-panel cabinets and gray cabinets
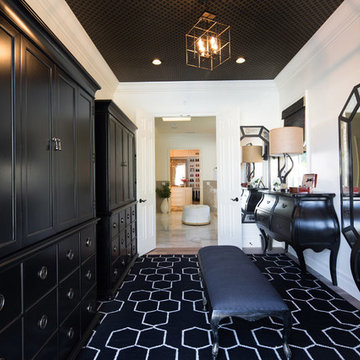
Lori Dennis Interior Design
Erika Bierman Photography
Walk-in closet - large transitional men's carpeted walk-in closet idea in Los Angeles with raised-panel cabinets and white cabinets
Walk-in closet - large transitional men's carpeted walk-in closet idea in Los Angeles with raised-panel cabinets and white cabinets
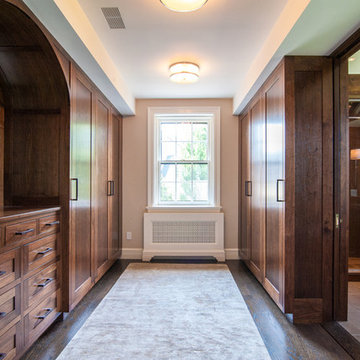
www.marcimilesphotography.com
Dressing room - huge transitional men's dark wood floor dressing room idea in New York with shaker cabinets and dark wood cabinets
Dressing room - huge transitional men's dark wood floor dressing room idea in New York with shaker cabinets and dark wood cabinets
Transitional Men's Closet Ideas
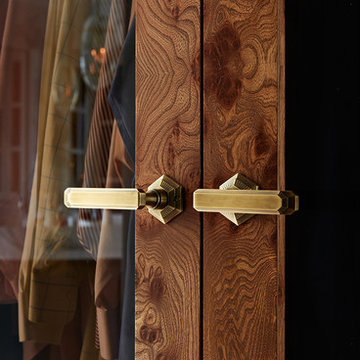
Originally built in 1929 and designed by famed architect Albert Farr who was responsible for the Wolf House that was built for Jack London in Glen Ellen, this building has always had tremendous historical significance. In keeping with tradition, the new design incorporates intricate plaster crown moulding details throughout with a splash of contemporary finishes lining the corridors. From venetian plaster finishes to German engineered wood flooring this house exhibits a delightful mix of traditional and contemporary styles. Many of the rooms contain reclaimed wood paneling, discretely faux-finished Trufig outlets and a completely integrated Savant Home Automation system. Equipped with radiant flooring and forced air-conditioning on the upper floors as well as a full fitness, sauna and spa recreation center at the basement level, this home truly contains all the amenities of modern-day living. The primary suite area is outfitted with floor to ceiling Calacatta stone with an uninterrupted view of the Golden Gate bridge from the bathtub. This building is a truly iconic and revitalized space.
1






