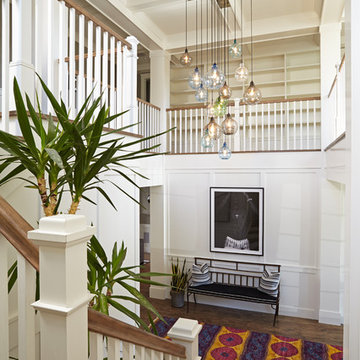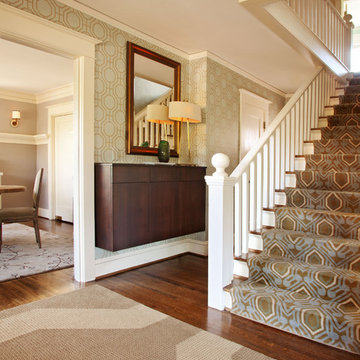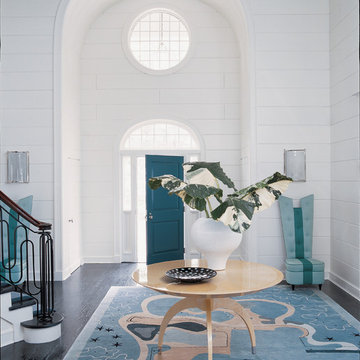Transitional Dark Wood Floor Entryway Ideas
Refine by:
Budget
Sort by:Popular Today
1 - 20 of 3,673 photos
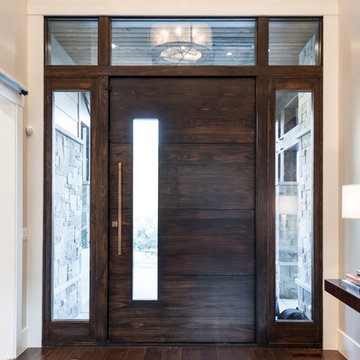
Example of a mid-sized transitional dark wood floor entryway design in Salt Lake City with gray walls and a dark wood front door

Kyle J. Caldwell Photography
Entryway - transitional dark wood floor and brown floor entryway idea in Boston with white walls and a white front door
Entryway - transitional dark wood floor and brown floor entryway idea in Boston with white walls and a white front door

Entry. Photography by Floyd Dean, Dean Digital Imaging Inc. ©2016
Transitional dark wood floor entryway photo in Philadelphia with white walls and a glass front door
Transitional dark wood floor entryway photo in Philadelphia with white walls and a glass front door
Photography by Michael J. Lee
Entryway - large transitional dark wood floor and brown floor entryway idea in Boston with white walls
Entryway - large transitional dark wood floor and brown floor entryway idea in Boston with white walls
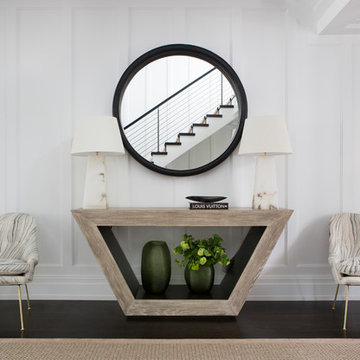
Inspiration for a transitional dark wood floor foyer remodel in New York with white walls
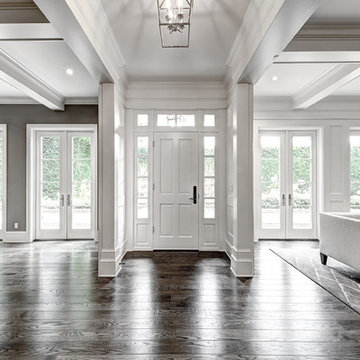
Entryway - mid-sized transitional dark wood floor and brown floor entryway idea in Seattle
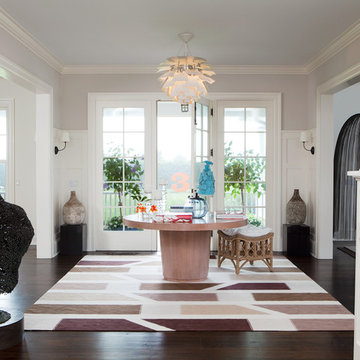
Roger Davies Photography
Inspiration for a huge transitional dark wood floor foyer remodel in New York with white walls
Inspiration for a huge transitional dark wood floor foyer remodel in New York with white walls
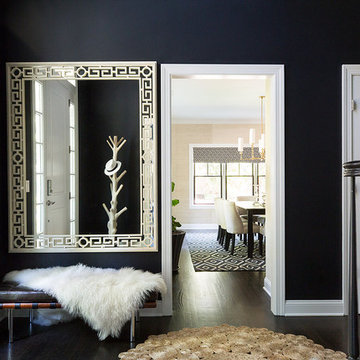
Large transitional dark wood floor and brown floor entryway photo in New York with black walls

Our clients needed more space for their family to eat, sleep, play and grow.
Expansive views of backyard activities, a larger kitchen, and an open floor plan was important for our clients in their desire for a more comfortable and functional home.
To expand the space and create an open floor plan, we moved the kitchen to the back of the house and created an addition that includes the kitchen, dining area, and living area.
A mudroom was created in the existing kitchen footprint. On the second floor, the addition made way for a true master suite with a new bathroom and walk-in closet.
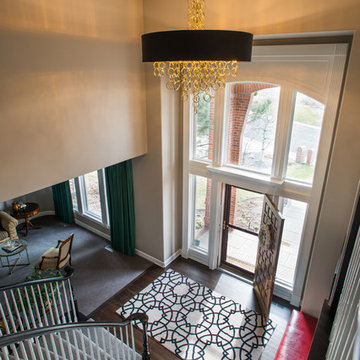
We added drama to the Traditional two-story Foyer with the addition of a glamorous black and gold chandelier. A graphic rug grounds the space.
Photo: Libbie Martin
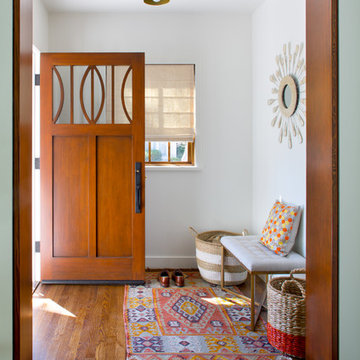
Transitional dark wood floor single front door photo in Los Angeles with white walls and a medium wood front door
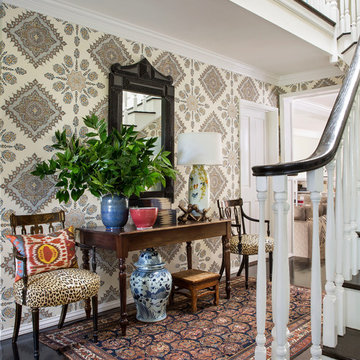
photo credit: laura hull
Inspiration for a transitional dark wood floor entry hall remodel in Los Angeles with multicolored walls
Inspiration for a transitional dark wood floor entry hall remodel in Los Angeles with multicolored walls
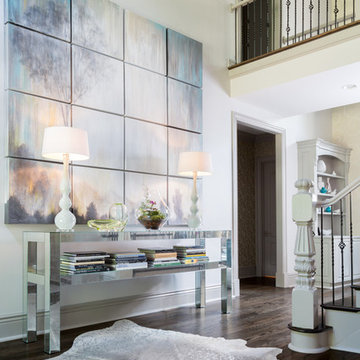
©Patrick Heagney Photography
Example of a transitional dark wood floor foyer design in Atlanta with white walls
Example of a transitional dark wood floor foyer design in Atlanta with white walls
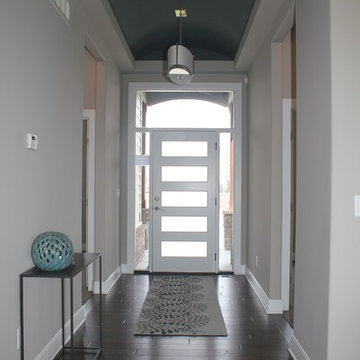
Mid-sized transitional dark wood floor entryway photo in Wichita with gray walls and a white front door
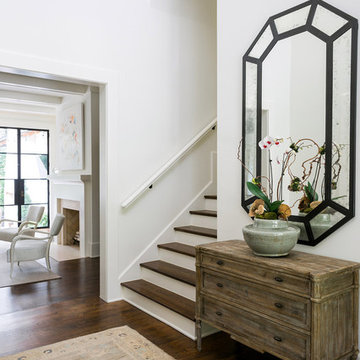
Rustic White Photography
Example of a transitional dark wood floor foyer design in San Francisco with white walls
Example of a transitional dark wood floor foyer design in San Francisco with white walls
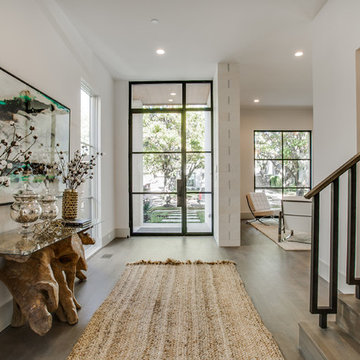
Inspiration for a transitional dark wood floor single front door remodel in Dallas with white walls and a glass front door
Transitional Dark Wood Floor Entryway Ideas
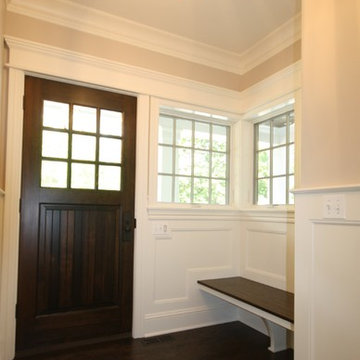
Matthies Builders
Entryway - mid-sized transitional dark wood floor and brown floor entryway idea in Chicago with beige walls and a dark wood front door
Entryway - mid-sized transitional dark wood floor and brown floor entryway idea in Chicago with beige walls and a dark wood front door
1






