Transitional Marble Floor Entryway Ideas
Refine by:
Budget
Sort by:Popular Today
1 - 20 of 286 photos
Item 1 of 4
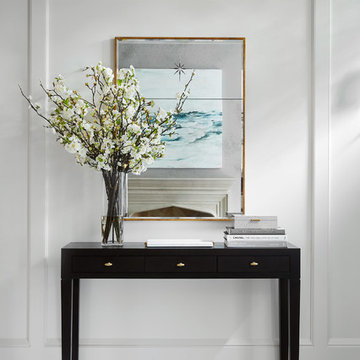
Photography: Dustin Halleck,
Home Builder: Middlefork Development, LLC,
Architect: Burns + Beyerl Architects
Example of a mid-sized transitional marble floor and gray floor foyer design in Chicago with white walls
Example of a mid-sized transitional marble floor and gray floor foyer design in Chicago with white walls
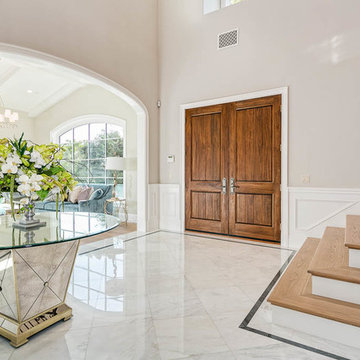
Inspiration for a large transitional marble floor and white floor entryway remodel in Los Angeles with gray walls and a medium wood front door
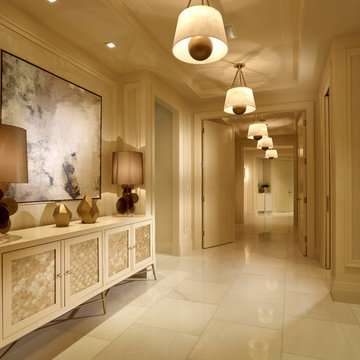
Entry foyer with alabaster light pendants
Foyer - large transitional marble floor foyer idea in Miami with beige walls
Foyer - large transitional marble floor foyer idea in Miami with beige walls
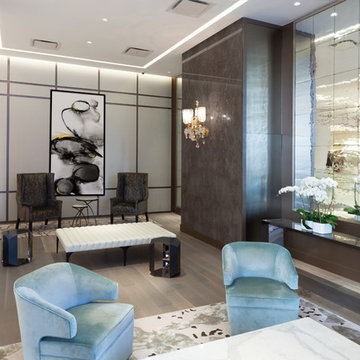
Plaza 400 is a premiere full-service luxury co-op in Manhattan’s Upper East Side. Built in 1968 by architect Philip Birnbaum and Associates, the well-known building has 40 stories and 627 residences. Amenities include a heated outdoor pool, state of the art fitness center, garage, driveway, bike room, laundry room, party room, playroom and rooftop deck.
The extensive 2017 renovation included the main lobby, elevator lift hallway and mailroom. Plaza 400’s gut renovation included new 4’x8′ Calacatta floor slabs, custom paneled feature wall with metal reveals, marble slab front desk and mailroom desk, modern ceiling design, hand blown cut mirror on all columns and custom furniture for the two “Living Room” areas.
The new mailroom was completely gutted as well. A new Calacatta Marble desk welcomes residents to new white lacquered mailboxes, Calacatta Marble filing countertop and a Jonathan Adler chandelier, all which come together to make this space the new jewel box of the Lobby.
The hallway’s gut renovation saw the hall outfitted with new etched bronze mirrored glass panels on the walls, 4’x8′ Calacatta floor slabs and a new vaulted/arched pearlized faux finished ceiling with crystal chandeliers and LED cove lighting.
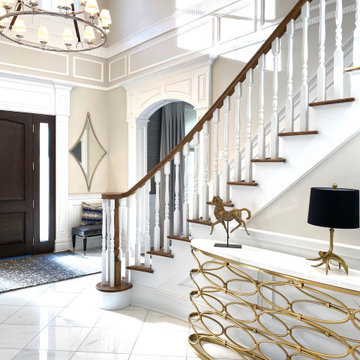
Two story entry foyer with added wall molding to define an architectural element.
Large transitional marble floor and white floor single front door photo in New York with gray walls
Large transitional marble floor and white floor single front door photo in New York with gray walls
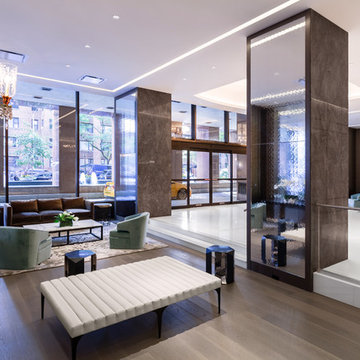
Plaza 400 is a premiere full-service luxury co-op in Manhattan’s Upper East Side. Built in 1968 by architect Philip Birnbaum and Associates, the well-known building has 40 stories and 627 residences. Amenities include a heated outdoor pool, state of the art fitness center, garage, driveway, bike room, laundry room, party room, playroom and rooftop deck.
The extensive 2017 renovation included the main lobby, elevator lift hallway and mailroom. Plaza 400’s gut renovation included new 4’x8′ Calacatta floor slabs, custom paneled feature wall with metal reveals, marble slab front desk and mailroom desk, modern ceiling design, hand blown cut mirror on all columns and custom furniture for the two “Living Room” areas.
The new mailroom was completely gutted as well. A new Calacatta Marble desk welcomes residents to new white lacquered mailboxes, Calacatta Marble filing countertop and a Jonathan Adler chandelier, all which come together to make this space the new jewel box of the Lobby.
The hallway’s gut renovation saw the hall outfitted with new etched bronze mirrored glass panels on the walls, 4’x8′ Calacatta floor slabs and a new vaulted/arched pearlized faux finished ceiling with crystal chandeliers and LED cove lighting.
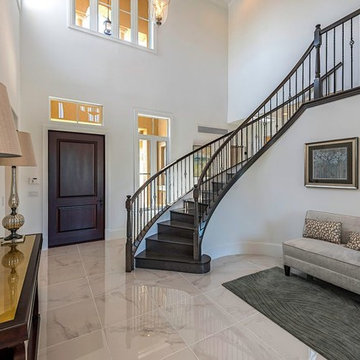
Entryway - mid-sized transitional marble floor entryway idea in Miami with white walls and a dark wood front door
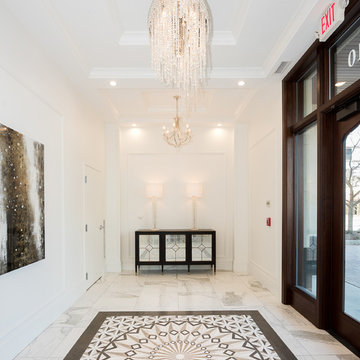
Elegant entrance to THE H Residence condominiums. The walls feature beautiful trim and detail work.
Example of a transitional marble floor and white floor single front door design in Other with white walls and a dark wood front door
Example of a transitional marble floor and white floor single front door design in Other with white walls and a dark wood front door
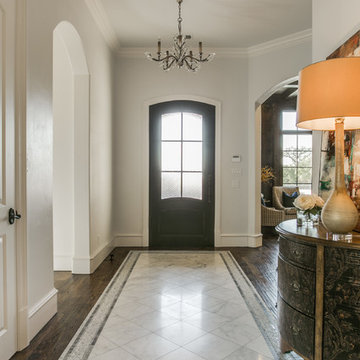
Shoot to Sell/Jordan
Inspiration for a mid-sized transitional marble floor entryway remodel in Dallas with gray walls and a metal front door
Inspiration for a mid-sized transitional marble floor entryway remodel in Dallas with gray walls and a metal front door
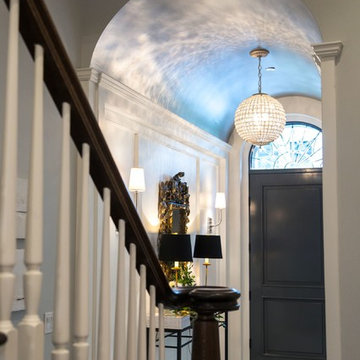
6,800SF new single-family-home in east Lincoln Park. 7 bedrooms, 6.3 bathrooms. Connected, heated 2-1/2-car garage. Available as of September 26, 2016.
Reminiscent of the grand limestone townhouses of Astor Street, this 6,800-square-foot home evokes a sense of Chicago history while providing all the conveniences and technologies of the 21st Century. The home features seven bedrooms — four of which have en-suite baths, as well as a recreation floor on the lower level. An expansive great room on the first floor leads to the raised rear yard and outdoor deck complete with outdoor fireplace. At the top, a penthouse observatory leads to a large roof deck with spectacular skyline views. Please contact us to view floor plans.
Nathan Kirckman
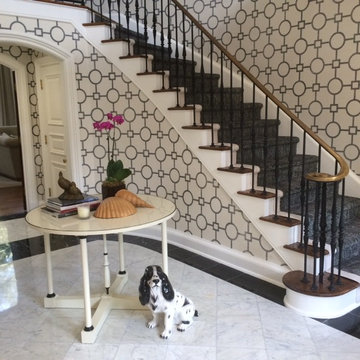
Inspiration for a mid-sized transitional marble floor foyer remodel in DC Metro with white walls
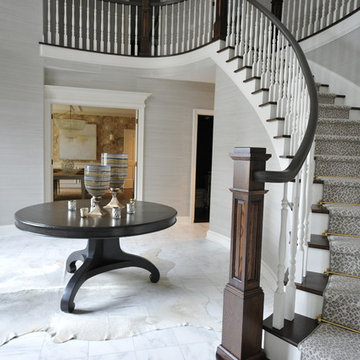
Two story foyer with Philip Jeffires grasscloth, custom staircase, Carrera marble tile, Stanton leopard carpet runner, Currey and Co chandelier.
Huge transitional marble floor entryway photo in Other with gray walls and a dark wood front door
Huge transitional marble floor entryway photo in Other with gray walls and a dark wood front door
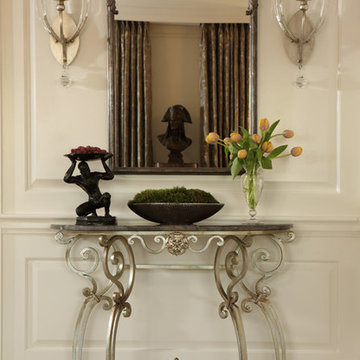
FOYER:
In the dark featureless entry, wainscoting, wall panels, and chair rail now presage the woodwork in the living room and add architectural interest. An 18 x 18 square of Crema Nova Italian marble anchors and enlarges the area. Recessed lighting was installed to further open the space.
photo: Chris Little
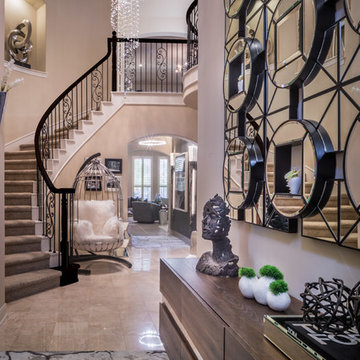
Chuck Williams and John Paul Key
Example of a large transitional marble floor and beige floor entryway design in Houston with beige walls and a dark wood front door
Example of a large transitional marble floor and beige floor entryway design in Houston with beige walls and a dark wood front door
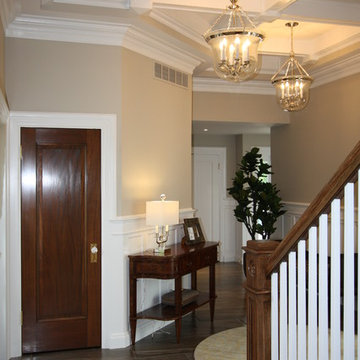
Inspiration for a large transitional marble floor entryway remodel in New York with white walls and a white front door
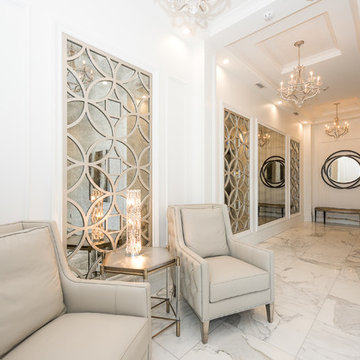
Elegant entrance to THE H Residence condominiums. The walls feature beautiful trim and detail work. Inset mirrors sit inside specially constructed wall reveals with decorative overlays.
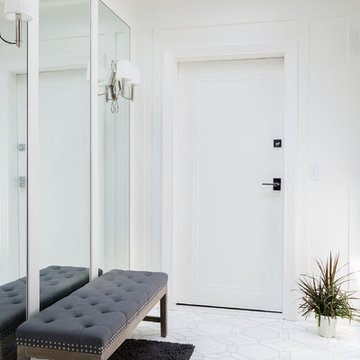
Inspiration for a small transitional marble floor and white floor entryway remodel in New York with white walls and a black front door
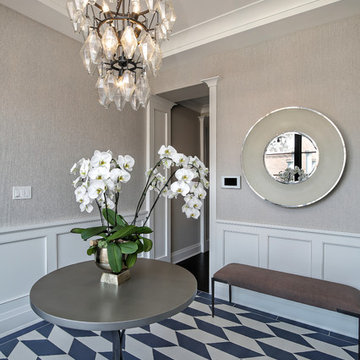
Inspiration for a large transitional marble floor and multicolored floor foyer remodel in Chicago with gray walls
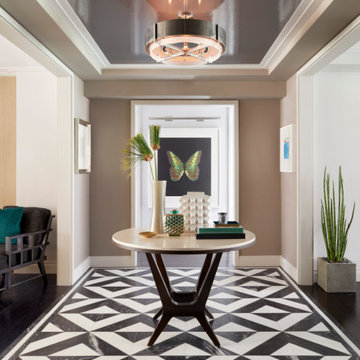
Park Avenue living at it's finest! Our clients purchased the estate sale apartment with an idea of what it could be. And did it ever go through a transformation. By knocking down some walls, adding other walls, creating lighting coves and adding unique wall and ceiling treatments, this 2 bedroom, 2 bathroom home was completely reinvented.
---
Our interior design service area is all of New York City including the Upper East Side and Upper West Side, as well as the Hamptons, Scarsdale, Mamaroneck, Rye, Rye City, Edgemont, Harrison, Bronxville, and Greenwich CT.
For more about Darci Hether, click here: https://darcihether.com/
Transitional Marble Floor Entryway Ideas
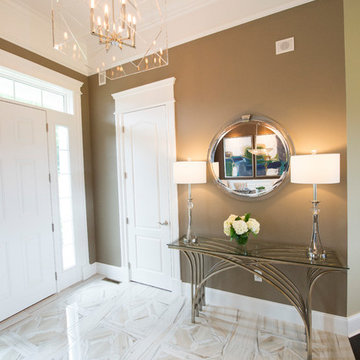
A beautiful entryway featuring a marble tile floor, acrylic chandelier and chrome metal finishes.
Inspiration for a large transitional marble floor and white floor entryway remodel in Boston with brown walls and a white front door
Inspiration for a large transitional marble floor and white floor entryway remodel in Boston with brown walls and a white front door
1





