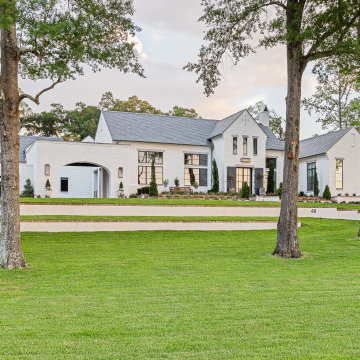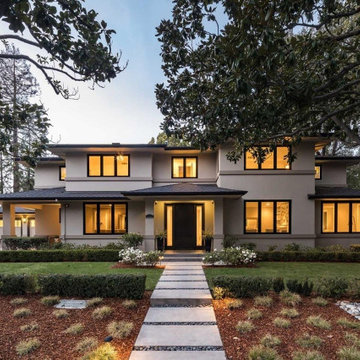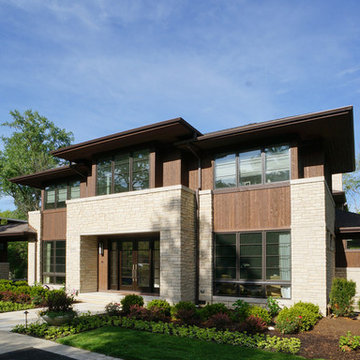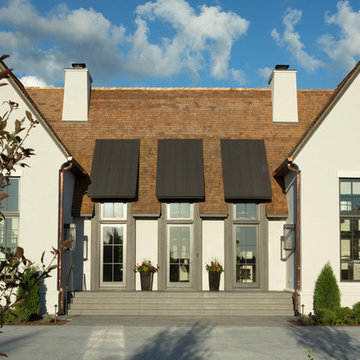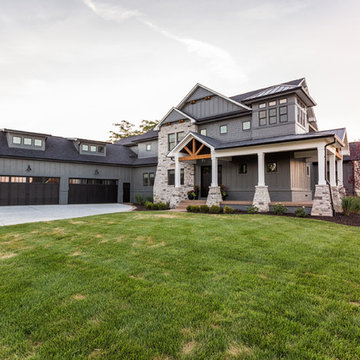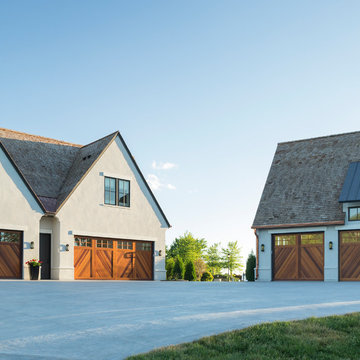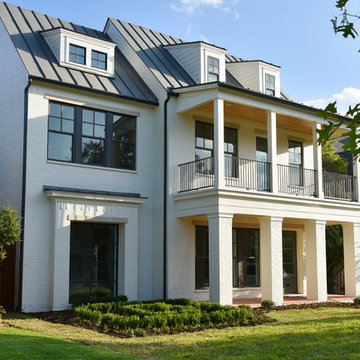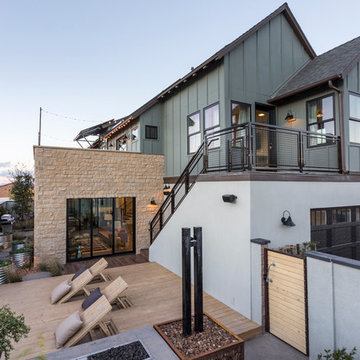Transitional Exterior Home Ideas
Refine by:
Budget
Sort by:Popular Today
1261 - 1280 of 82,490 photos
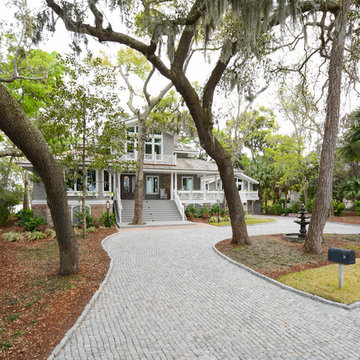
Large transitional gray two-story wood exterior home photo in Atlanta with a shingle roof
Find the right local pro for your project
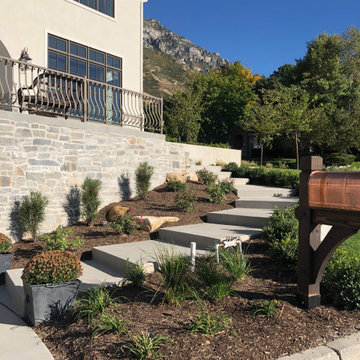
Traditional meets modern in this charming two story tudor home. A spacious floor plan with an emphasis on natural light allows for incredible views from inside the home.
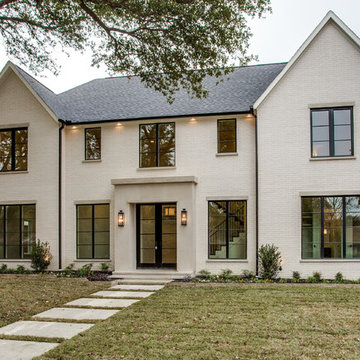
Inspiration for a large transitional white two-story brick house exterior remodel in Dallas with a hip roof and a shingle roof
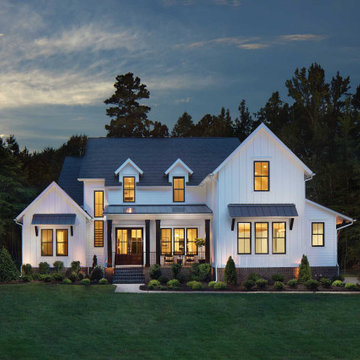
Inspiration for a large transitional white two-story exterior home remodel in Other with a mixed material roof
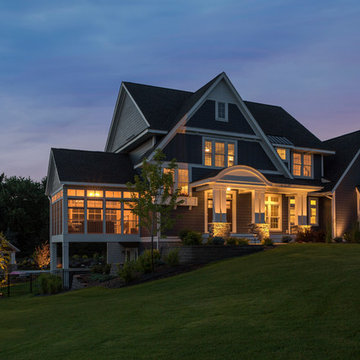
An angled front view shows off this expansive home. The arch entry with double columns welcome you as you walk in. The screen porch is enjoyed on a beautiful summer night. The white trim contrasts nicely with the siding selection. - Photo by SpaceCrafting
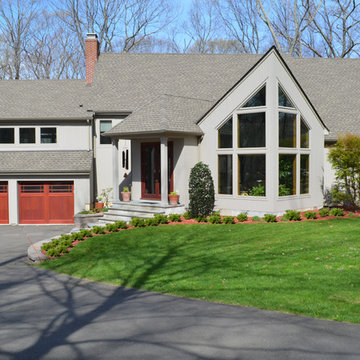
Westchester and Fairfield County's most experienced home remodeler. With over 50 years experience, Remodeling Consultants has completed thousands of home improvement projects.
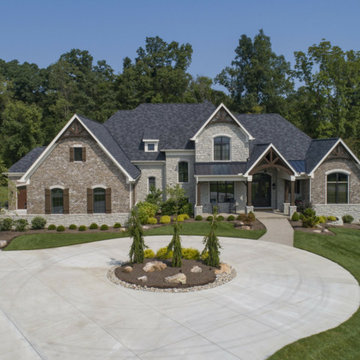
Brick and stone custom home with timber accents in gables.
Example of a large transitional beige three-story brick house exterior design in Cincinnati with a clipped gable roof and a shingle roof
Example of a large transitional beige three-story brick house exterior design in Cincinnati with a clipped gable roof and a shingle roof
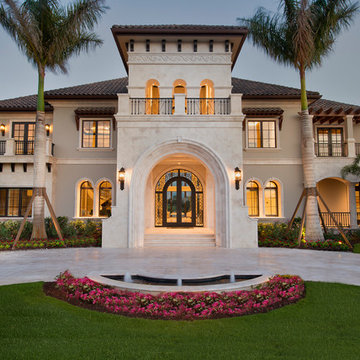
Photographed by Giovanni Photography
Transitional two-story stucco exterior home idea in Miami
Transitional two-story stucco exterior home idea in Miami
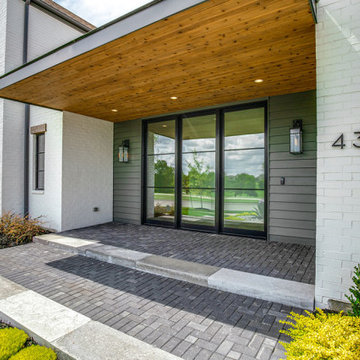
Inspiration for a large transitional two-story exterior home remodel in Dallas
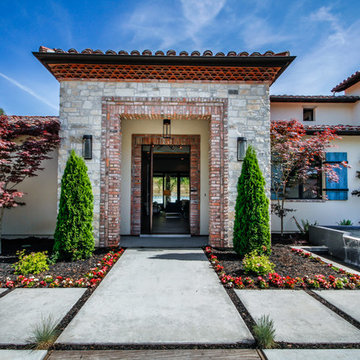
Photographer: Holly Daley
Example of a huge transitional white two-story exterior home design in Sacramento with a tile roof
Example of a huge transitional white two-story exterior home design in Sacramento with a tile roof
Transitional Exterior Home Ideas
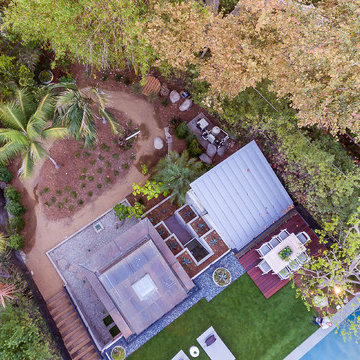
Set upon an oversized and highly sought-after creekside lot in Brentwood, this two story home and full guest home exude a casual, contemporary farmhouse style and vibe. The main residence boasts 5 bedrooms and 5.5 bathrooms, each ensuite with thoughtful touches that accentuate the home’s overall classic finishes. The master retreat opens to a large balcony overlooking the yard accented by mature bamboo and palms. Other features of the main house include European white oak floors, recessed lighting, built in speaker system, attached 2-car garage and a laundry room with 2 sets of state-of-the-art Samsung washers and dryers. The bedroom suite on the first floor enjoys its own entrance, making it ideal for guests. The open concept kitchen features Calacatta marble countertops, Wolf appliances, wine storage, dual sinks and dishwashers and a walk-in butler’s pantry. The loggia is accessed via La Cantina bi-fold doors that fully open for year-round alfresco dining on the terrace, complete with an outdoor fireplace. The wonderfully imagined yard contains a sparkling pool and spa and a crisp green lawn and lovely deck and patio areas. Step down further to find the detached guest home, which was recognized with a Decade Honor Award by the Los Angeles Chapter of the AIA in 2006, and, in fact, was a frequent haunt of Frank Gehry who inspired its cubist design. The guest house has a bedroom and bathroom, living area, a newly updated kitchen and is surrounded by lush landscaping that maximizes its creekside setting, creating a truly serene oasis.
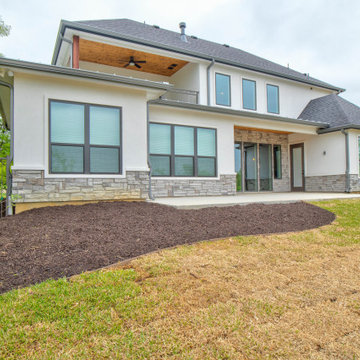
Large transitional white two-story stucco exterior home photo in Dallas with a shingle roof
64






