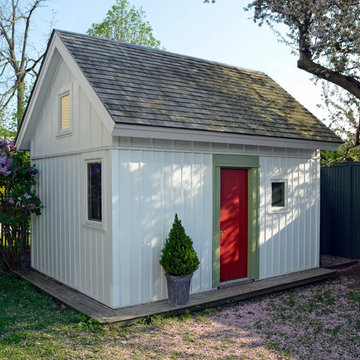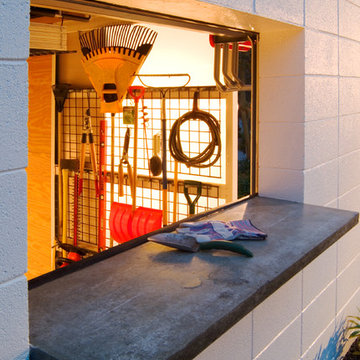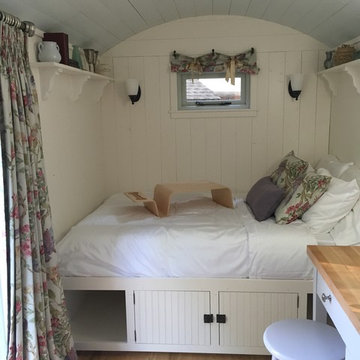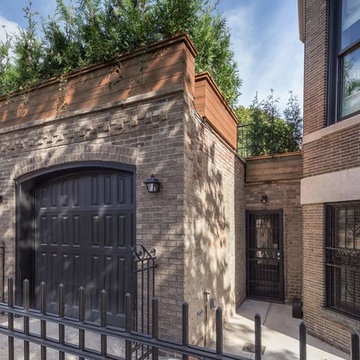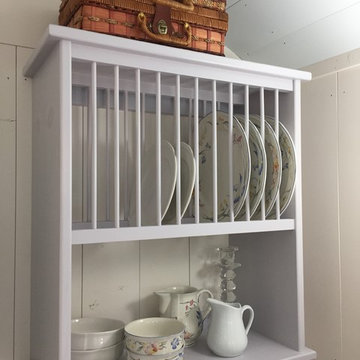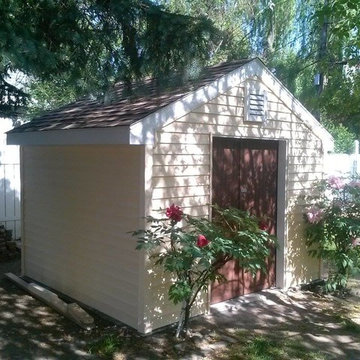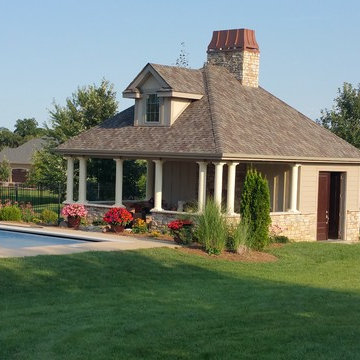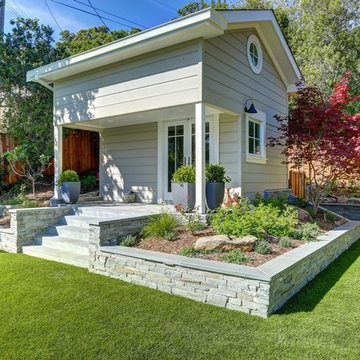Refine by:
Budget
Sort by:Popular Today
1 - 20 of 170 photos
Item 1 of 3
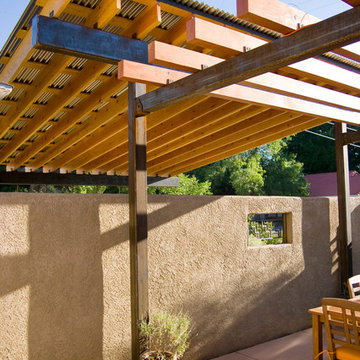
Modulus Design
Inspiration for a small transitional detached two-car carport remodel in Albuquerque
Inspiration for a small transitional detached two-car carport remodel in Albuquerque
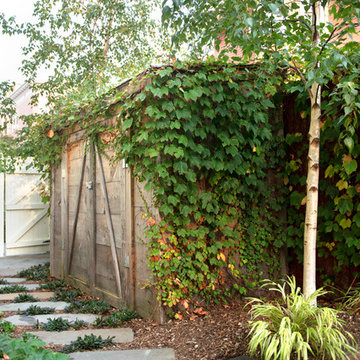
Photograpy by Liz Linder ( http://www.lizlinder.com/)
Example of a small transitional garden shed design in Boston
Example of a small transitional garden shed design in Boston
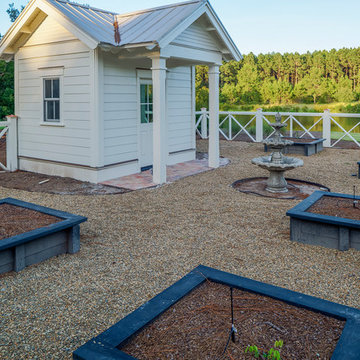
Love the potting shed and raised beds to go with this side yard. The chip and dale fence, with wire mesh, helps keep animals out of the garden area - a must in the South! For a completely low maintenance area, the homeowners have used pebbles for the garden yard.
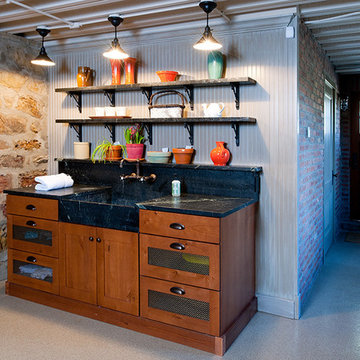
Craig Thompson Photography
KBC Custom Casework
Inspiration for a small transitional garden shed remodel in Other
Inspiration for a small transitional garden shed remodel in Other
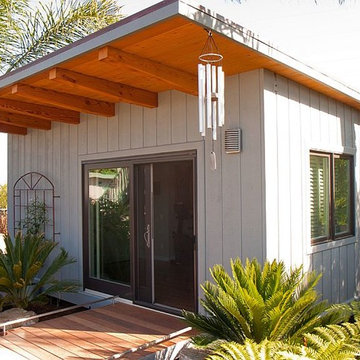
This beautiful new yoga studio was custom built in our clients back yard. It houses a complete yoga studio, as well as a new powder room. Custom wood flooring was installed as well as the latest technology yoga wall.
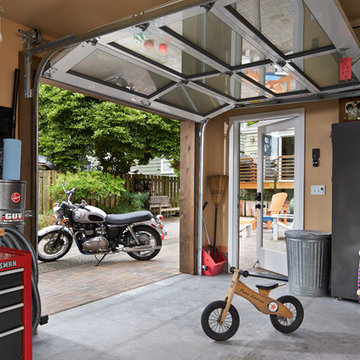
Benjamin Benschneider
The steep driveway that once divided the backyard was filled and surfaced with pavers to create a multi-use ‘outdoor room’ that connects both buildings.
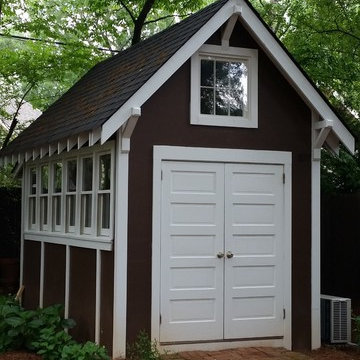
This homeowner asked Paul Davis to convert this cute little shed to a more usable space. Challenges included getting water, electricity and heating/cooling to the back corner of the property.
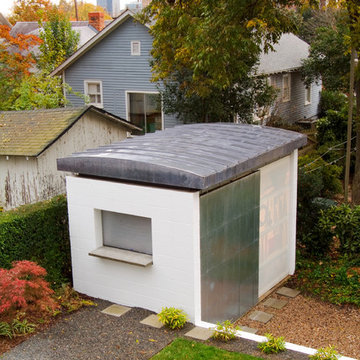
Jay Mangum Photography
Garden shed - small transitional detached garden shed idea in Raleigh
Garden shed - small transitional detached garden shed idea in Raleigh
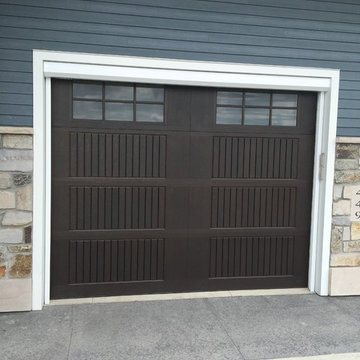
Garage door with an option for Phantom Screens. Hidden away when you're using your door but only the touch of a button away when you want to enjoy the outdoors.
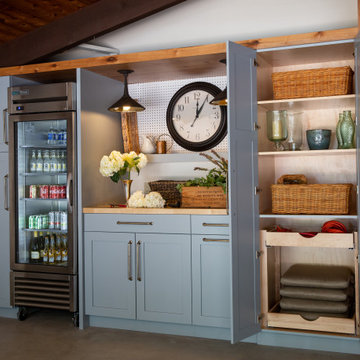
The homeowners wanted to make better use of the back wall of their garage for storage and at the same time have an overflow area for the 2-3 parties they host every summer.
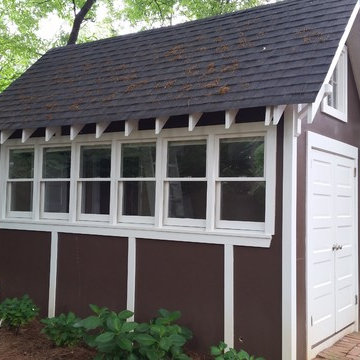
The tiny house studio showing the storage unit on the back. The electrical panel is installed behind the storage unit so that it is unobtrusive. The homeowner has begun to landscape the area by adding some pretty hydrangeas.
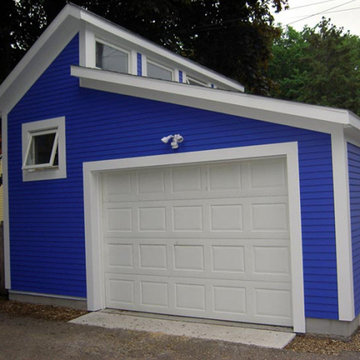
The existing one car garage had the leans. It was torn down and a stall and a half garage was rebuilt in its space, to give room for a work bench, gardening bench, and indoor dog kennel. Storage was also a requirement, which shaped the double shed roof with a clerestory, allowing for a wall of storage along the east side.
Transitional Garage and Shed Ideas
1








