Transitional Limestone Floor Hallway Ideas
Refine by:
Budget
Sort by:Popular Today
1 - 20 of 74 photos
Item 1 of 3
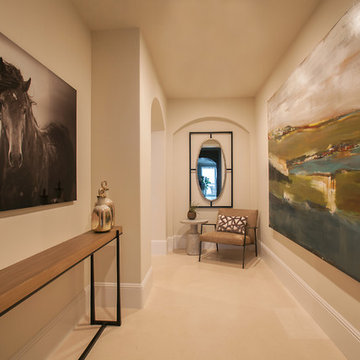
Art by Kelsey Michaels gallery
Small transitional limestone floor hallway photo in Orange County with white walls
Small transitional limestone floor hallway photo in Orange County with white walls
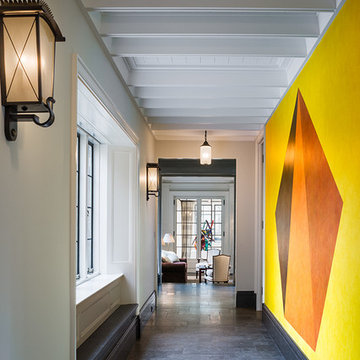
Ton Crane Photography
Inspiration for a transitional limestone floor hallway remodel in Philadelphia with beige walls
Inspiration for a transitional limestone floor hallway remodel in Philadelphia with beige walls

Dana Greene Photography
Example of a mid-sized transitional limestone floor hallway design in San Diego with white walls
Example of a mid-sized transitional limestone floor hallway design in San Diego with white walls
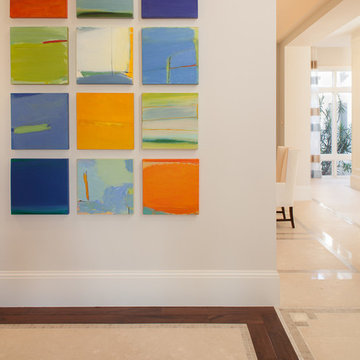
Colorful original art provided the unexpected in the serene neutral background. Details of the limestone, onyx and walnut floor are scattered strategically throughout the residence.
•Photos by Argonaut Architectural•
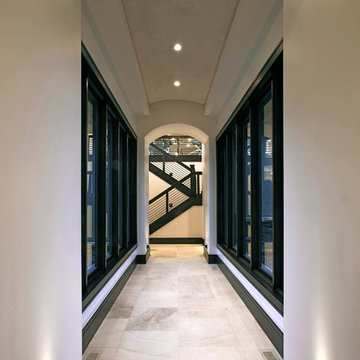
Coved hallway to gym staircase.
Inspiration for a mid-sized transitional limestone floor hallway remodel in Salt Lake City with beige walls
Inspiration for a mid-sized transitional limestone floor hallway remodel in Salt Lake City with beige walls
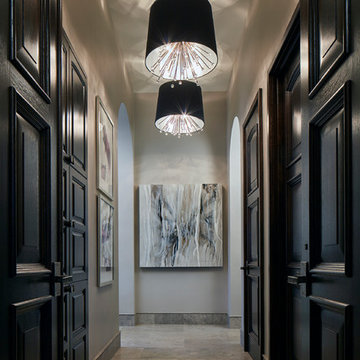
My objective here was to create a grand but not ornate passage within the master bedroom suite. I chose a blend of traditional, contemporary and modern elements including free-form art, stained wood, custom doors with raised panels and a trio of chandeliers with black shades and crystal rods. The fixtures remind of a woman wearing a simple black sheath with glittering jewelry.
Photo by Brian Gassel
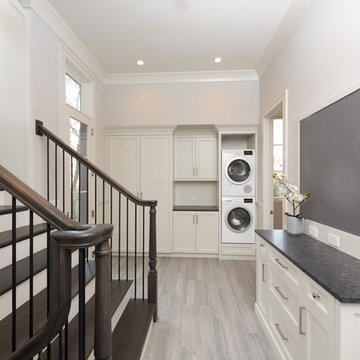
Mudroom
Matt Mansueto
Hallway - large transitional limestone floor and gray floor hallway idea in Chicago with gray walls
Hallway - large transitional limestone floor and gray floor hallway idea in Chicago with gray walls
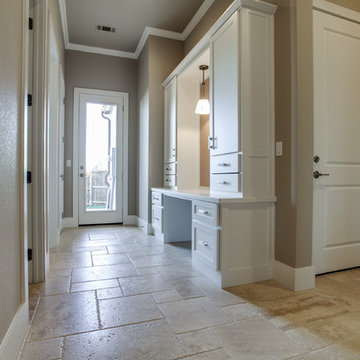
Hallway - small transitional limestone floor hallway idea in Dallas with beige walls
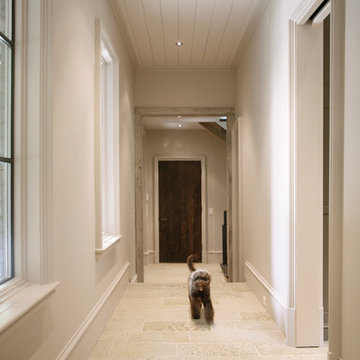
Hallway tile
Hallway - large transitional limestone floor hallway idea in Atlanta with white walls
Hallway - large transitional limestone floor hallway idea in Atlanta with white walls
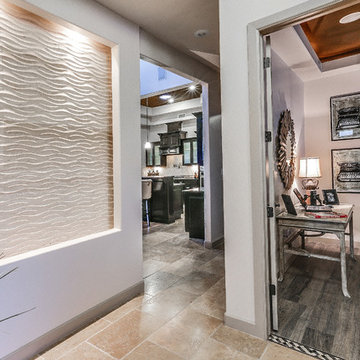
Hallway - mid-sized transitional limestone floor hallway idea in Austin with gray walls
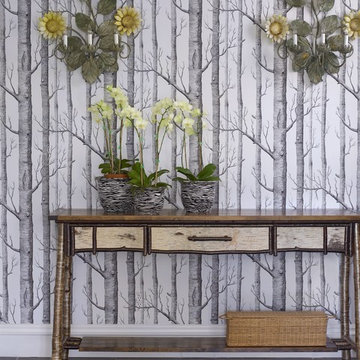
Photography by Ellen McDermott
Large transitional limestone floor hallway photo in New York
Large transitional limestone floor hallway photo in New York
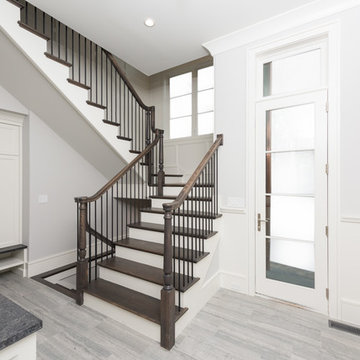
mudroom
Matt Mansueto
Example of a large transitional limestone floor and gray floor hallway design in Chicago with gray walls
Example of a large transitional limestone floor and gray floor hallway design in Chicago with gray walls
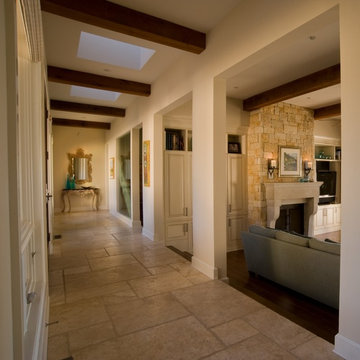
This gorgeous open hall with wood beams leads seamlessly into the living are. Photo by Jim Fox.
Example of a huge transitional limestone floor hallway design in Austin with white walls
Example of a huge transitional limestone floor hallway design in Austin with white walls
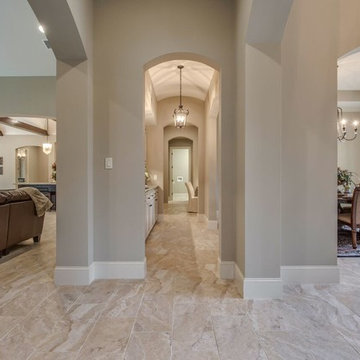
Hallway - mid-sized transitional limestone floor hallway idea in Houston with beige walls
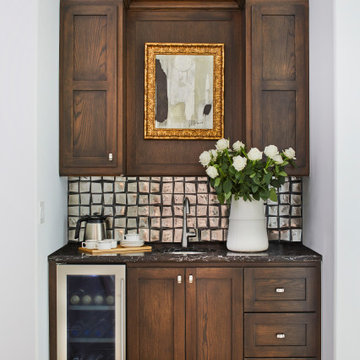
Our Ridgewood Estate project is a new build custom home located on acreage with a lake. It is filled with luxurious materials and family friendly details. This is the coffee bar located between the primary bedroom and bathroom.
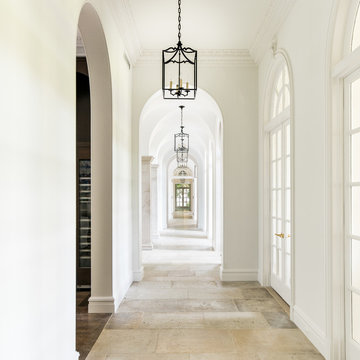
Large transitional limestone floor and beige floor hallway photo in Dallas with white walls
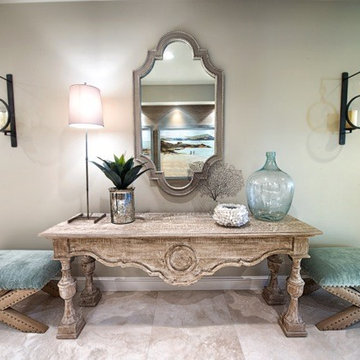
Example of a mid-sized transitional limestone floor hallway design in Miami with beige walls
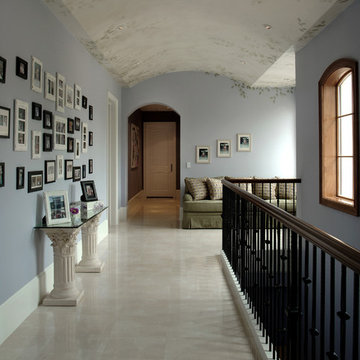
Coved Ceiling - Faux finished by Frame of Reference.
Children's Wing with family photos and area for children to sit and read or talk.
Photographer: John Stillman
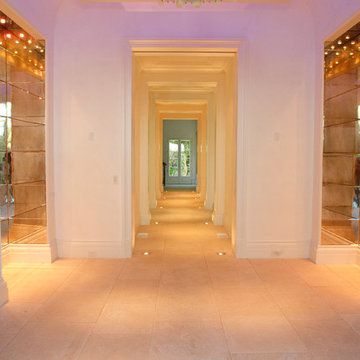
Inspiration for a huge transitional limestone floor hallway remodel in Los Angeles with beige walls
Transitional Limestone Floor Hallway Ideas
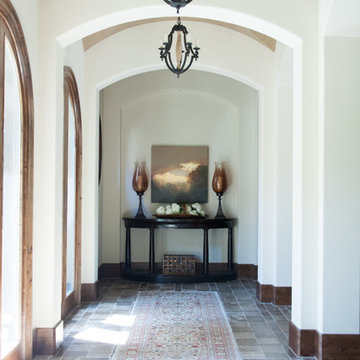
Inspiration for a large transitional limestone floor hallway remodel in Houston with beige walls
1





