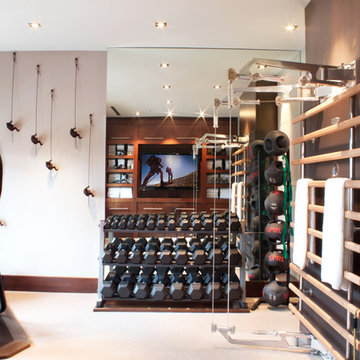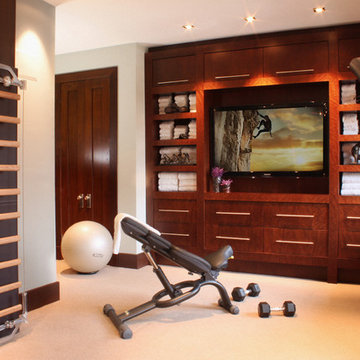Transitional Home Weight Room Ideas
Refine by:
Budget
Sort by:Popular Today
1 - 20 of 160 photos
Item 1 of 3

A home gym that makes workouts a breeze.
Large transitional light wood floor and beige floor home weight room photo in Milwaukee with blue walls
Large transitional light wood floor and beige floor home weight room photo in Milwaukee with blue walls
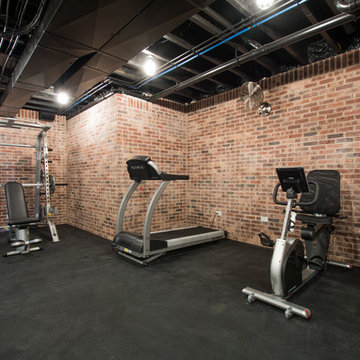
Austin Sauer
Large transitional black floor home weight room photo in Louisville with multicolored walls
Large transitional black floor home weight room photo in Louisville with multicolored walls
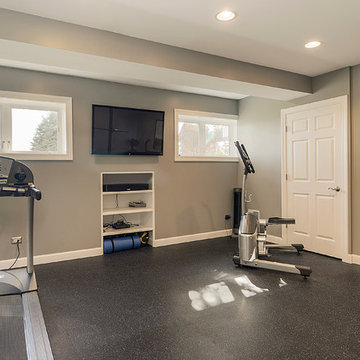
Portraits of Home by Rachael Ormond
Mid-sized transitional gray floor home weight room photo in Nashville with gray walls
Mid-sized transitional gray floor home weight room photo in Nashville with gray walls
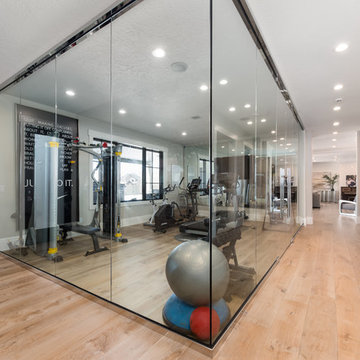
FX Home Tours
Interior Design: Osmond Design
Inspiration for a mid-sized transitional light wood floor and brown floor home weight room remodel in Salt Lake City with gray walls
Inspiration for a mid-sized transitional light wood floor and brown floor home weight room remodel in Salt Lake City with gray walls
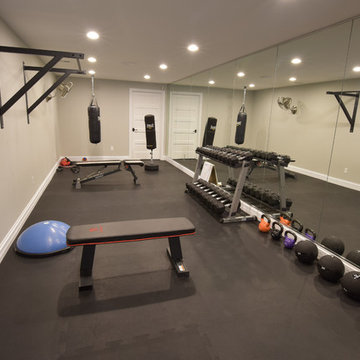
Home weight room - mid-sized transitional vinyl floor and black floor home weight room idea in St Louis with beige walls

This small home gym was created for weight lifting.
Example of a mid-sized transitional concrete floor and gray floor home weight room design in Atlanta with gray walls
Example of a mid-sized transitional concrete floor and gray floor home weight room design in Atlanta with gray walls
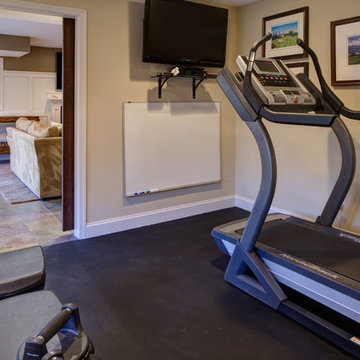
Chris Paulis Photography
Example of a mid-sized transitional home weight room design in DC Metro with beige walls
Example of a mid-sized transitional home weight room design in DC Metro with beige walls
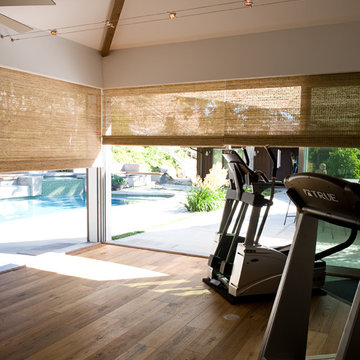
Example of a mid-sized transitional medium tone wood floor home weight room design in Los Angeles with white walls
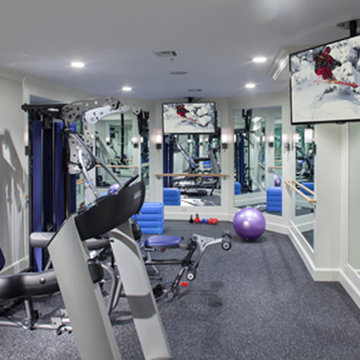
Photography by William Psolka, psolka-photo.com
Home weight room - small transitional home weight room idea in Newark with white walls
Home weight room - small transitional home weight room idea in Newark with white walls
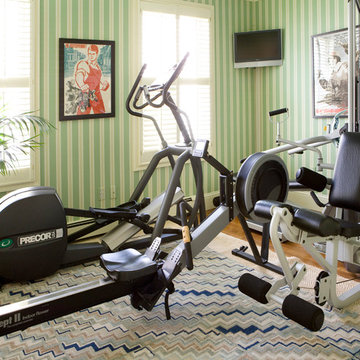
Inspiration for a small transitional carpeted home weight room remodel in Boston with green walls
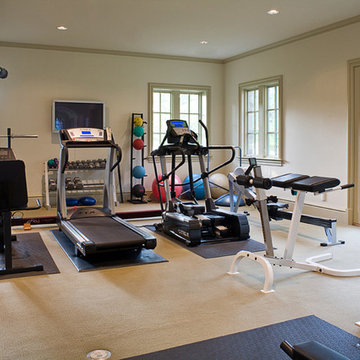
Interior by Suzanne Kasler
Example of a large transitional home weight room design in Indianapolis
Example of a large transitional home weight room design in Indianapolis
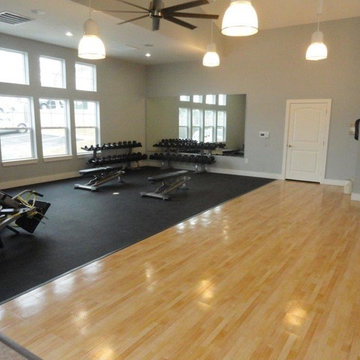
Huge transitional light wood floor and beige floor home weight room photo in DC Metro with gray walls
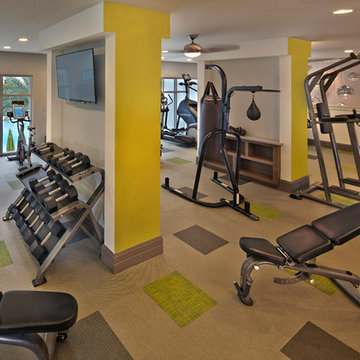
Indoor Gym, Weight Room
Home weight room - large transitional home weight room idea in Tampa with beige walls
Home weight room - large transitional home weight room idea in Tampa with beige walls
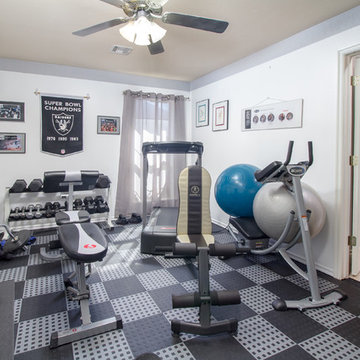
Mid-sized transitional black floor home weight room photo in Oklahoma City with beige walls
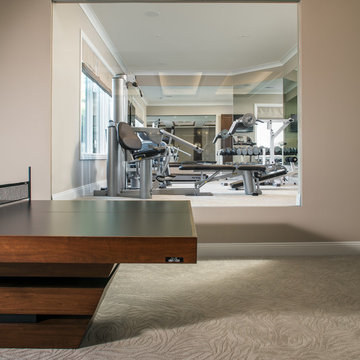
Home weight room - large transitional home weight room idea in Omaha with beige walls
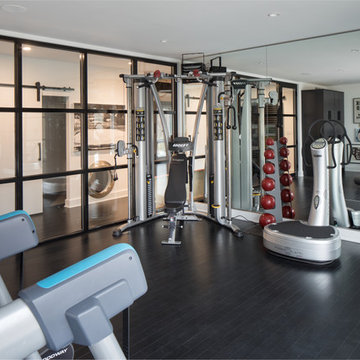
Example of a large transitional dark wood floor and black floor home weight room design in Indianapolis with gray walls
Transitional Home Weight Room Ideas

The Ascension - Super Ranch on Acreage in Ridgefield Washington by Cascade West Development Inc. for the Clark County Parade of Homes 2016.
As soon as you pass under the timber framed entry and through the custom 8ft tall double-doors you’re immersed in a landscape of high ceilings, sharp clean lines, soft light and sophisticated trim. The expansive foyer you’re standing in offers a coffered ceiling of 12ft and immediate access to the central stairwell. Procession to the Great Room reveals a wall of light accompanied by every angle of lush forest scenery. Overhead a series of exposed beams invite you to cross the room toward the enchanting, tree-filled windows. In the distance a coffered-box-beam ceiling rests above a dining area glowing with light, flanked by double islands and a wrap-around kitchen, they make every meal at home inclusive. The kitchen is composed to entertain and promote all types of social activity; large work areas, ubiquitous storage and very few walls allow any number of people, large or small, to create or consume comfortably. An integrated outdoor living space, with it’s large fireplace, formidable cooking area and built-in BBQ, acts as an extension of the Great Room further blurring the line between fabricated and organic settings.
Cascade West Facebook: https://goo.gl/MCD2U1
Cascade West Website: https://goo.gl/XHm7Un
These photos, like many of ours, were taken by the good people of ExposioHDR - Portland, Or
Exposio Facebook: https://goo.gl/SpSvyo
Exposio Website: https://goo.gl/Cbm8Ya
1






