Dark Wood Floor Kids' Room Ideas - Style: Transitional
Refine by:
Budget
Sort by:Popular Today
141 - 160 of 1,294 photos
Item 1 of 3
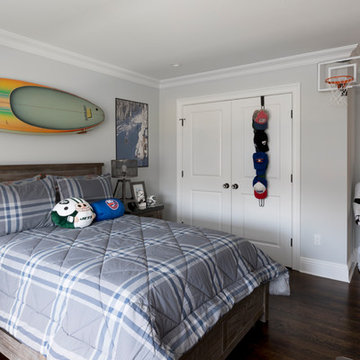
Photos: Richard Law Digital
Large transitional dark wood floor and brown floor kids' bedroom photo in New York with gray walls
Large transitional dark wood floor and brown floor kids' bedroom photo in New York with gray walls
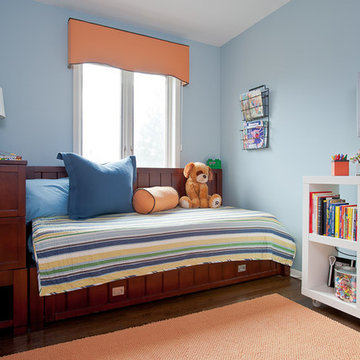
Bright young kid's room
Photography by Lisa Russman
Inspiration for a small transitional boy dark wood floor kids' room remodel in New York with blue walls
Inspiration for a small transitional boy dark wood floor kids' room remodel in New York with blue walls
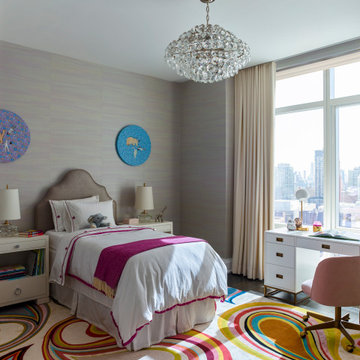
Inspiration for a transitional girl dark wood floor, brown floor and wallpaper kids' bedroom remodel in New York with gray walls
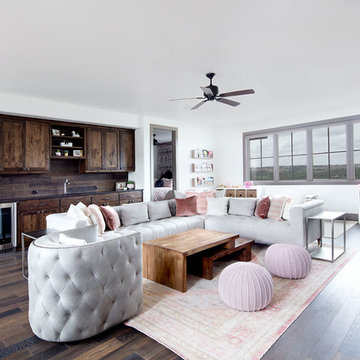
Example of a mid-sized transitional girl dark wood floor and brown floor kids' room design in Austin with white walls
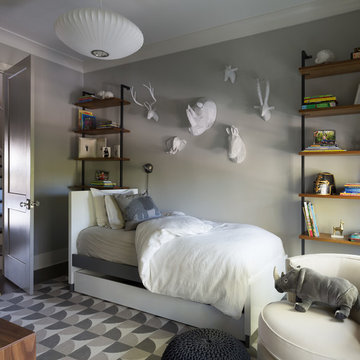
Jeremy Witteveen
Transitional gender-neutral dark wood floor and brown floor kids' bedroom photo in Chicago with gray walls
Transitional gender-neutral dark wood floor and brown floor kids' bedroom photo in Chicago with gray walls
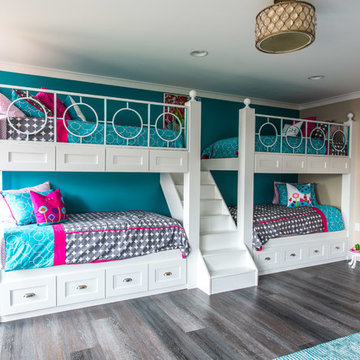
Matt Dunmore Photography
Playroom - transitional dark wood floor playroom idea in Other with blue walls
Playroom - transitional dark wood floor playroom idea in Other with blue walls
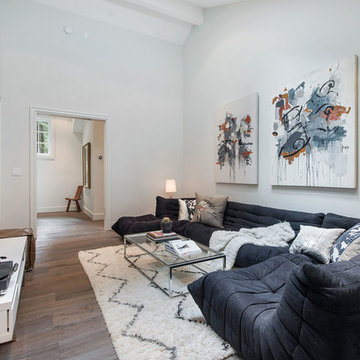
Kids' room - large transitional gender-neutral dark wood floor and gray floor kids' room idea in San Francisco with white walls
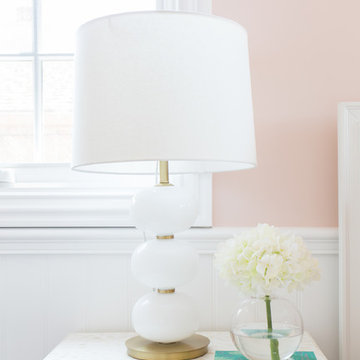
Shop the Look and See the Photo Tour here: https://www.studio-mcgee.com/studioblog/2015/9/7/coastal-prep-in-the-pacific-palisades-entry-and-formal-living-tour?rq=Pacific%20Palisades
Photos by Tessa Neustadt
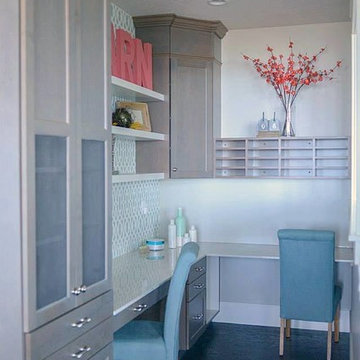
Study area by Osmond Designs.
Kids' room - mid-sized transitional gender-neutral dark wood floor kids' room idea in Salt Lake City with gray walls
Kids' room - mid-sized transitional gender-neutral dark wood floor kids' room idea in Salt Lake City with gray walls

This 1990s brick home had decent square footage and a massive front yard, but no way to enjoy it. Each room needed an update, so the entire house was renovated and remodeled, and an addition was put on over the existing garage to create a symmetrical front. The old brown brick was painted a distressed white.
The 500sf 2nd floor addition includes 2 new bedrooms for their teen children, and the 12'x30' front porch lanai with standing seam metal roof is a nod to the homeowners' love for the Islands. Each room is beautifully appointed with large windows, wood floors, white walls, white bead board ceilings, glass doors and knobs, and interior wood details reminiscent of Hawaiian plantation architecture.
The kitchen was remodeled to increase width and flow, and a new laundry / mudroom was added in the back of the existing garage. The master bath was completely remodeled. Every room is filled with books, and shelves, many made by the homeowner.
Project photography by Kmiecik Imagery.
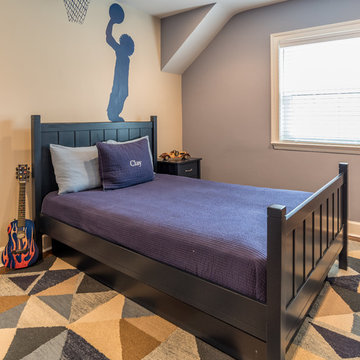
Boy's Bedroom
photo by Tod Connell Photography
Inspiration for a large transitional boy dark wood floor and multicolored floor kids' room remodel in DC Metro with multicolored walls
Inspiration for a large transitional boy dark wood floor and multicolored floor kids' room remodel in DC Metro with multicolored walls
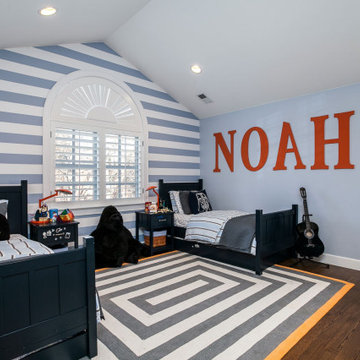
This client wanted to have their kitchen as their centerpiece for their house. As such, I designed this kitchen to have a dark walnut natural wood finish with timeless white kitchen island combined with metal appliances.
The entire home boasts an open, minimalistic, elegant, classy, and functional design, with the living room showcasing a unique vein cut silver travertine stone showcased on the fireplace. Warm colors were used throughout in order to make the home inviting in a family-friendly setting.
---
Project designed by Miami interior designer Margarita Bravo. She serves Miami as well as surrounding areas such as Coconut Grove, Key Biscayne, Miami Beach, North Miami Beach, and Hallandale Beach.
For more about MARGARITA BRAVO, click here: https://www.margaritabravo.com/
To learn more about this project, click here: https://www.margaritabravo.com/portfolio/observatory-park/
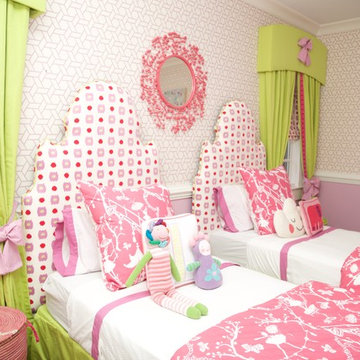
Elizabeth Day
Inspiration for a mid-sized transitional girl dark wood floor kids' room remodel in Atlanta with multicolored walls
Inspiration for a mid-sized transitional girl dark wood floor kids' room remodel in Atlanta with multicolored walls
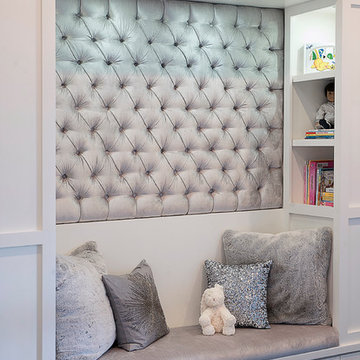
David Scarola
Childrens' room - small transitional gender-neutral dark wood floor childrens' room idea in Miami with gray walls
Childrens' room - small transitional gender-neutral dark wood floor childrens' room idea in Miami with gray walls
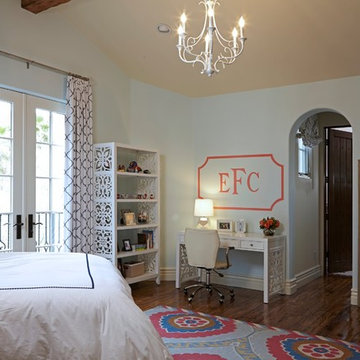
Once purple and girly, this twin girl's bedroom needed an overhaul to reflect her more sophisticated taste. The bold and colorful flat weave rug is the focal point of the room. Accents like the curved headboard, Moroccan ottoman, and lacquer desk play great supporting roles.
Douglas Hill Photography
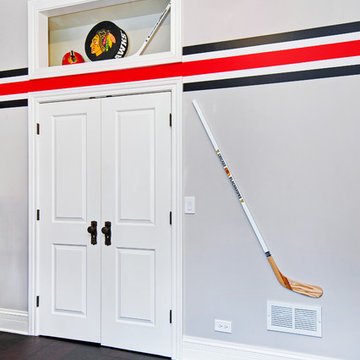
Inspiration for a large transitional boy dark wood floor and brown floor kids' room remodel in Chicago with gray walls
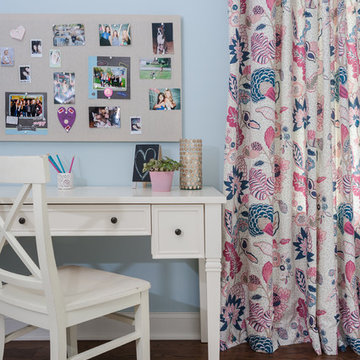
Inspiration for a mid-sized transitional girl dark wood floor kids' room remodel in New York with blue walls
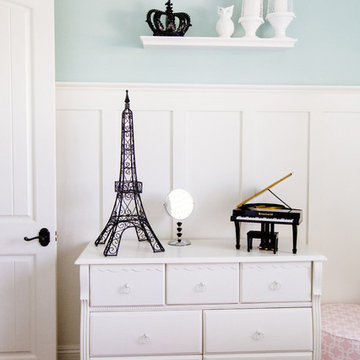
Lindsay Long Photography
Inspiration for a mid-sized transitional girl dark wood floor and brown floor kids' room remodel in Other with blue walls
Inspiration for a mid-sized transitional girl dark wood floor and brown floor kids' room remodel in Other with blue walls
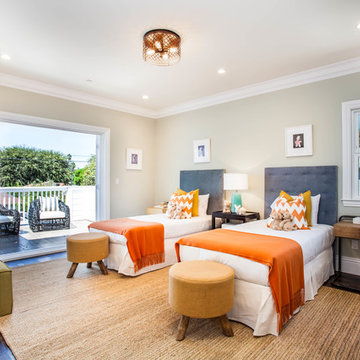
Example of a transitional gender-neutral dark wood floor kids' room design in Los Angeles with green walls
Dark Wood Floor Kids' Room Ideas - Style: Transitional
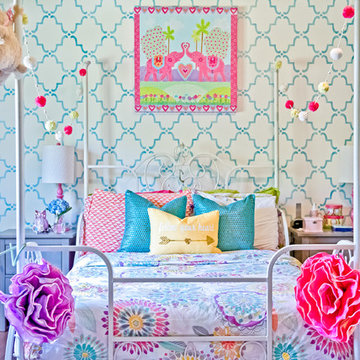
Girl's Bedroom with bright bedding and throw pillows, custom teal blue wall finish, with floral accents and fun artwork. | Courtesy: Courtney Lively Photography
8





