Kitchen Photos
Refine by:
Budget
Sort by:Popular Today
1 - 20 of 65 photos
Item 1 of 4

The existing kitchen was an unfunctional galley style kitchen. In order to maximize storage and add a finished look to the new kitchen, we added two lazy susan cabinets in each of the back corners and a large bank of drawers to anchor the back wall. We also added an upper cabinet to the right of the offset window for added storage and balance to the space.
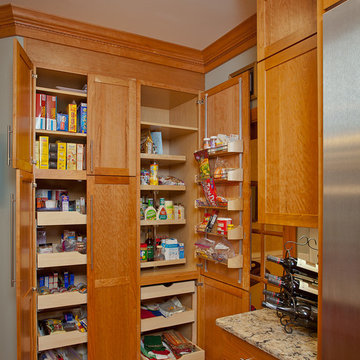
Ray Strawbridge Commercial Photography
This natural cherry chef's pantry from Showplace Wood Products provides a place for everything. This a a dream kitchen that this homeowner has been waiting for over 20 years.
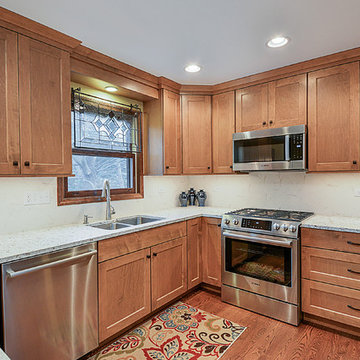
Portraits of Home
Mid-sized transitional u-shaped medium tone wood floor eat-in kitchen photo in Chicago with an undermount sink, shaker cabinets, medium tone wood cabinets, quartz countertops, white backsplash, terra-cotta backsplash, stainless steel appliances and a peninsula
Mid-sized transitional u-shaped medium tone wood floor eat-in kitchen photo in Chicago with an undermount sink, shaker cabinets, medium tone wood cabinets, quartz countertops, white backsplash, terra-cotta backsplash, stainless steel appliances and a peninsula
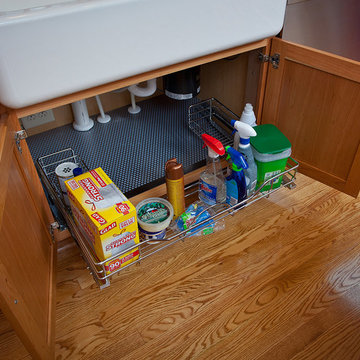
Ray Strawbridge Commercial Photography
The under sink storage inside the beautiful natural cherry cabinets from Showplace Wood Products pulls out easily to keep cleaning items at your fingertips.
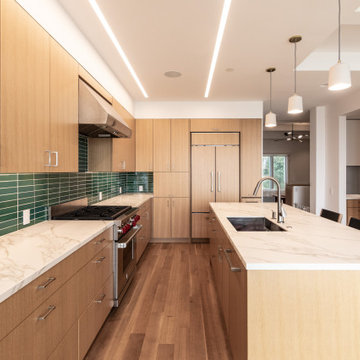
Open concept kitchen - mid-sized transitional l-shaped medium tone wood floor, brown floor and coffered ceiling open concept kitchen idea in San Francisco with flat-panel cabinets, medium tone wood cabinets, quartz countertops, green backsplash, terra-cotta backsplash, an island and white countertops
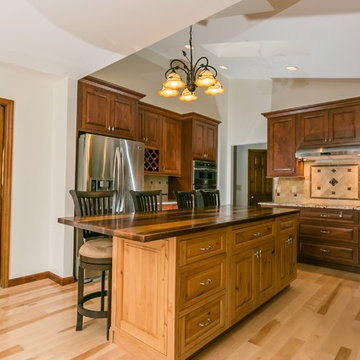
High End Kitchen Remodel for our clients Ron & Julia. Dual tone wood cabinetry with butcher block counter top on the island and granite on the perimeter. They went with a light hardwood flooring. Travertine backsplash with Bronze medallions and rope accent.
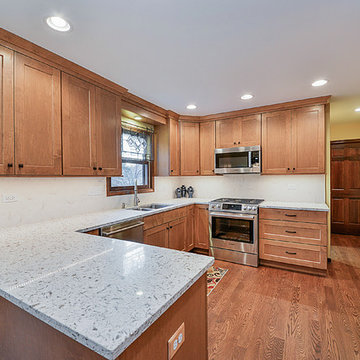
Portraits of Home
Example of a mid-sized transitional u-shaped medium tone wood floor eat-in kitchen design in Chicago with an undermount sink, shaker cabinets, medium tone wood cabinets, quartz countertops, white backsplash, terra-cotta backsplash, stainless steel appliances and a peninsula
Example of a mid-sized transitional u-shaped medium tone wood floor eat-in kitchen design in Chicago with an undermount sink, shaker cabinets, medium tone wood cabinets, quartz countertops, white backsplash, terra-cotta backsplash, stainless steel appliances and a peninsula
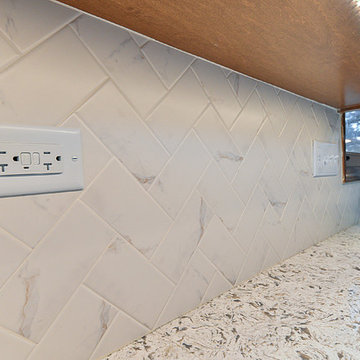
Portraits of Home
Example of a mid-sized transitional u-shaped medium tone wood floor eat-in kitchen design in Chicago with an undermount sink, shaker cabinets, medium tone wood cabinets, quartz countertops, white backsplash, terra-cotta backsplash, stainless steel appliances and a peninsula
Example of a mid-sized transitional u-shaped medium tone wood floor eat-in kitchen design in Chicago with an undermount sink, shaker cabinets, medium tone wood cabinets, quartz countertops, white backsplash, terra-cotta backsplash, stainless steel appliances and a peninsula
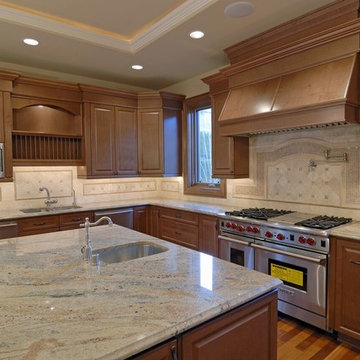
Large transitional l-shaped medium tone wood floor kitchen photo in Denver with an undermount sink, raised-panel cabinets, medium tone wood cabinets, granite countertops, beige backsplash, terra-cotta backsplash, stainless steel appliances and an island
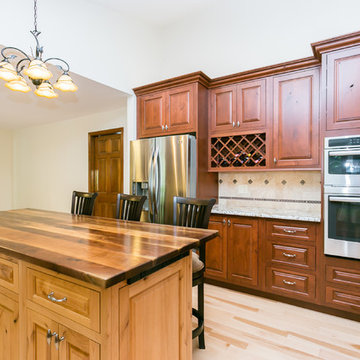
High End Kitchen Remodel for our clients Ron & Julia. Dual tone wood cabinetry with butcher block counter top on the island and granite on the perimeter. They went with a light hardwood flooring. Travertine backsplash with Bronze medallions and rope accent.
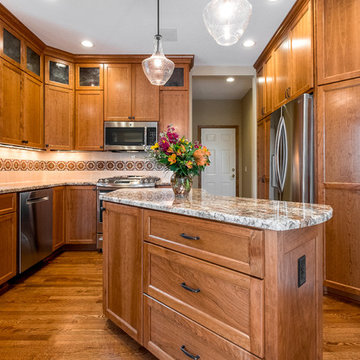
Tim and Madie Photography
Example of a mid-sized transitional u-shaped medium tone wood floor kitchen design in Minneapolis with an undermount sink, recessed-panel cabinets, medium tone wood cabinets, granite countertops, beige backsplash, terra-cotta backsplash, stainless steel appliances and an island
Example of a mid-sized transitional u-shaped medium tone wood floor kitchen design in Minneapolis with an undermount sink, recessed-panel cabinets, medium tone wood cabinets, granite countertops, beige backsplash, terra-cotta backsplash, stainless steel appliances and an island
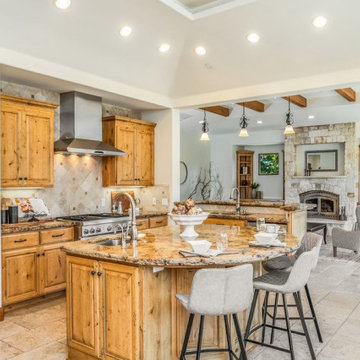
Eat-in kitchen - large transitional l-shaped terra-cotta tile, beige floor and coffered ceiling eat-in kitchen idea in Other with an undermount sink, raised-panel cabinets, medium tone wood cabinets, granite countertops, beige backsplash, terra-cotta backsplash, stainless steel appliances, an island and beige countertops
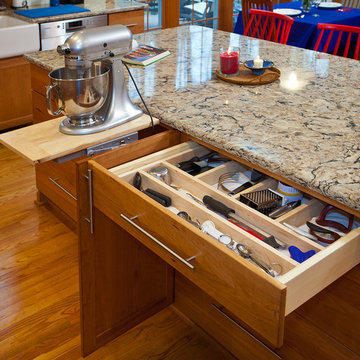
Ray Strawbridge Commercial Photography
Drawer organizers and a Kitchenaid mixing stand are just some of the items tucked away in the warm Showplace cabinetry.
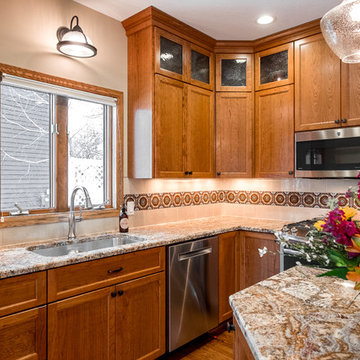
Tim and Madie Photography
Mid-sized transitional u-shaped medium tone wood floor kitchen photo in Minneapolis with an undermount sink, recessed-panel cabinets, medium tone wood cabinets, granite countertops, beige backsplash, terra-cotta backsplash, stainless steel appliances and an island
Mid-sized transitional u-shaped medium tone wood floor kitchen photo in Minneapolis with an undermount sink, recessed-panel cabinets, medium tone wood cabinets, granite countertops, beige backsplash, terra-cotta backsplash, stainless steel appliances and an island
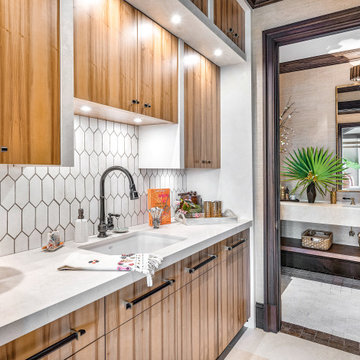
Huge transitional single-wall limestone floor and beige floor eat-in kitchen photo in Miami with an undermount sink, flat-panel cabinets, medium tone wood cabinets, white backsplash, terra-cotta backsplash, stainless steel appliances, no island and white countertops
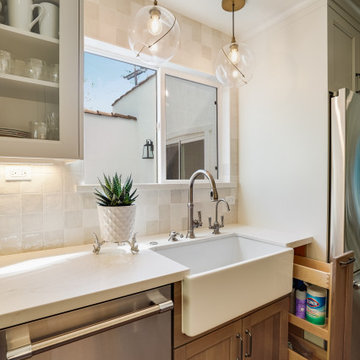
Farmhouse style single bowl porcelain sink, with single handle faucet, hot and cold water faucet, soap dispenser. White and gray square backsplash tile with glass front upper cabinets. Clever storage for cleaning supplies to the right of the sink.
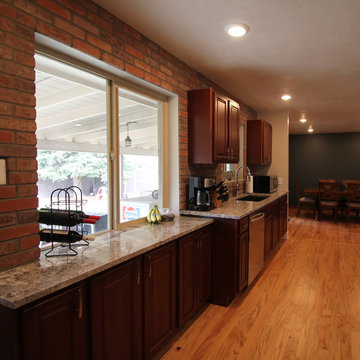
TVL Creative
Large transitional galley light wood floor eat-in kitchen photo in Denver with an undermount sink, raised-panel cabinets, medium tone wood cabinets, granite countertops, red backsplash, terra-cotta backsplash, stainless steel appliances and no island
Large transitional galley light wood floor eat-in kitchen photo in Denver with an undermount sink, raised-panel cabinets, medium tone wood cabinets, granite countertops, red backsplash, terra-cotta backsplash, stainless steel appliances and no island
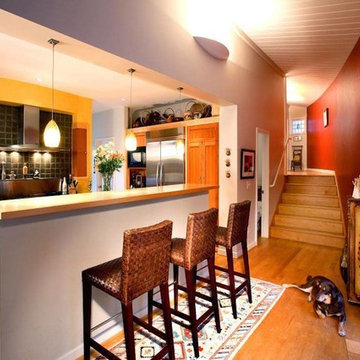
Transitional l-shaped medium tone wood floor open concept kitchen photo in Raleigh with a drop-in sink, recessed-panel cabinets, medium tone wood cabinets, solid surface countertops, black backsplash, terra-cotta backsplash, stainless steel appliances and two islands
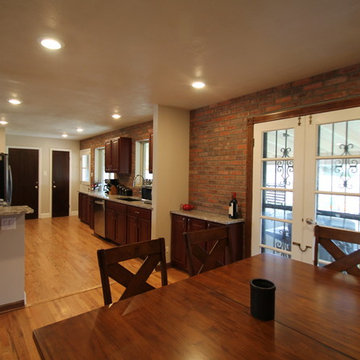
TVL Creative
Eat-in kitchen - large transitional galley light wood floor eat-in kitchen idea in Denver with an undermount sink, raised-panel cabinets, medium tone wood cabinets, granite countertops, red backsplash, terra-cotta backsplash, stainless steel appliances and no island
Eat-in kitchen - large transitional galley light wood floor eat-in kitchen idea in Denver with an undermount sink, raised-panel cabinets, medium tone wood cabinets, granite countertops, red backsplash, terra-cotta backsplash, stainless steel appliances and no island
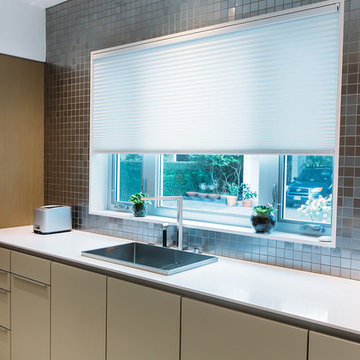
Kitchen designed by Cheryl Carpenter of Poggenpohl
Interior Designer: Tokerud & Co.
Architect: GSMA
Photographer: Joseph Nance Photography
Enclosed kitchen - large transitional enclosed kitchen idea in Houston with a single-bowl sink, flat-panel cabinets, medium tone wood cabinets, onyx countertops, gray backsplash, terra-cotta backsplash, black appliances and an island
Enclosed kitchen - large transitional enclosed kitchen idea in Houston with a single-bowl sink, flat-panel cabinets, medium tone wood cabinets, onyx countertops, gray backsplash, terra-cotta backsplash, black appliances and an island
1





