Transitional Marble Floor Kitchen Ideas
Refine by:
Budget
Sort by:Popular Today
1 - 20 of 2,053 photos
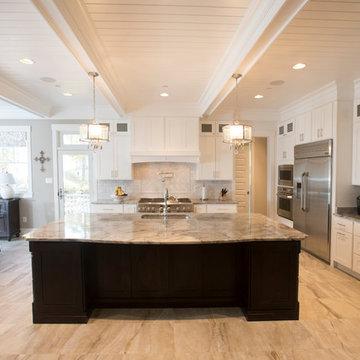
Open concept kitchen - large transitional l-shaped marble floor and gray floor open concept kitchen idea in Baltimore with an undermount sink, shaker cabinets, white cabinets, marble countertops, gray backsplash, marble backsplash, stainless steel appliances, an island and gray countertops
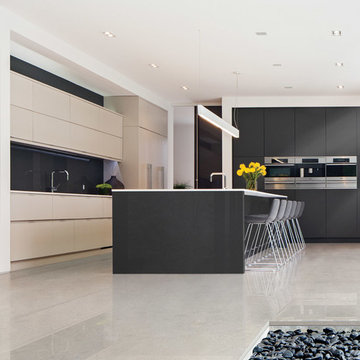
Example of a large transitional l-shaped marble floor eat-in kitchen design in Orlando with flat-panel cabinets, black cabinets, solid surface countertops, stainless steel appliances and an island
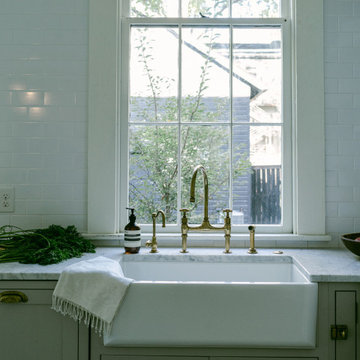
Mid-sized transitional u-shaped marble floor and white floor eat-in kitchen photo in Louisville with a farmhouse sink, shaker cabinets, gray cabinets, marble countertops, white backsplash, ceramic backsplash, black appliances, an island and gray countertops

Huge transitional u-shaped marble floor and white floor eat-in kitchen photo in Nashville with an undermount sink, beaded inset cabinets, white cabinets, quartzite countertops, white backsplash, marble backsplash, stainless steel appliances and white countertops
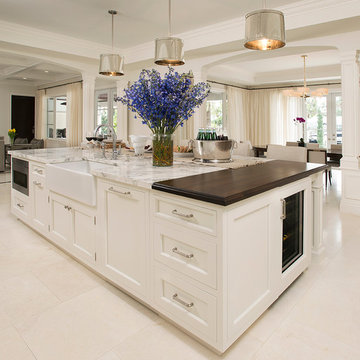
East Las Olas, Nantucket Inspired Home, Island features a solid Walnut Wood Top for one section and Flush Mounted Microwave Drawer. Sub-Zero / Wolf Appliances and Cabinetry by The Kitchenworks. Design by Tracey Hoppe Interiors.
Photo credits: Matthew Horton
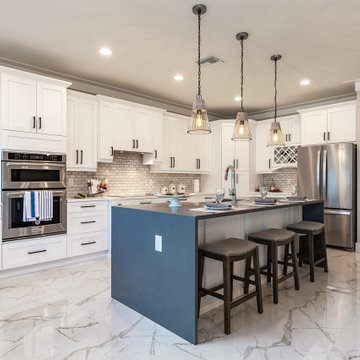
Example of a transitional l-shaped marble floor and multicolored floor kitchen design in Tampa with a farmhouse sink, shaker cabinets, white cabinets, multicolored backsplash, subway tile backsplash, stainless steel appliances, an island and white countertops
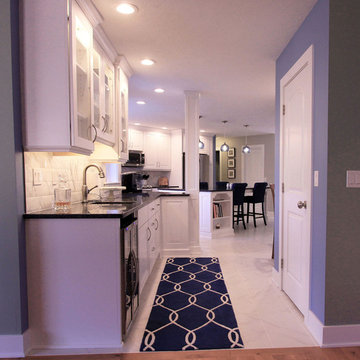
Mid-sized transitional l-shaped marble floor and white floor open concept kitchen photo in Grand Rapids with a double-bowl sink, raised-panel cabinets, white cabinets, granite countertops, gray backsplash, marble backsplash, stainless steel appliances, an island and black countertops
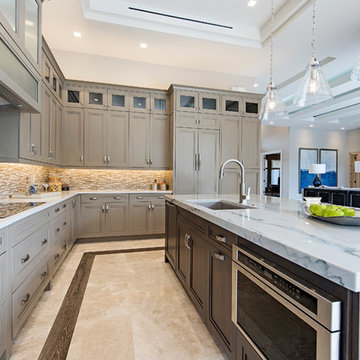
Inspiration for a mid-sized transitional l-shaped marble floor eat-in kitchen remodel in Miami with an undermount sink, recessed-panel cabinets, quartzite countertops, brown backsplash, stone tile backsplash, stainless steel appliances and an island
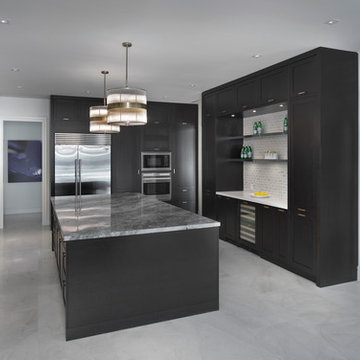
Giovanni Photography
Example of a large transitional u-shaped marble floor kitchen design in Miami with an undermount sink, shaker cabinets, dark wood cabinets, marble countertops, gray backsplash, stone tile backsplash, stainless steel appliances and an island
Example of a large transitional u-shaped marble floor kitchen design in Miami with an undermount sink, shaker cabinets, dark wood cabinets, marble countertops, gray backsplash, stone tile backsplash, stainless steel appliances and an island
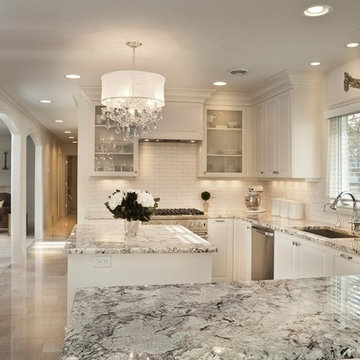
Crisp White Kitchen with white island, white subway tile and Marble Countertops.
Inspiration for a mid-sized transitional u-shaped marble floor enclosed kitchen remodel in Detroit with an undermount sink, beaded inset cabinets, white cabinets, marble countertops, white backsplash, subway tile backsplash, stainless steel appliances and an island
Inspiration for a mid-sized transitional u-shaped marble floor enclosed kitchen remodel in Detroit with an undermount sink, beaded inset cabinets, white cabinets, marble countertops, white backsplash, subway tile backsplash, stainless steel appliances and an island
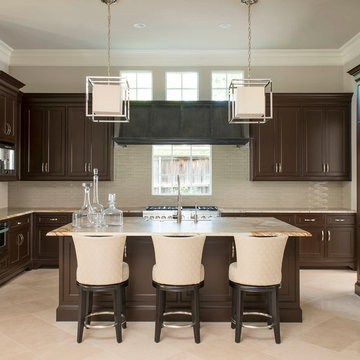
This large and open kitchen is great for entertaining friends and family. We love how the dark brown cabinets really stand out against the otherwise neutral setting. A custom metal range hood emphasizes clean yet comfortable design. Polished nickel light fixtures, cabinet handles and stainless steel appliances brighten the space. Geometric-patterned swivel counter stools add just a little something extra. Gorgeous marble-top counters and marble floors are the finishing touch.
Design: Wesley-Wayne Interiors
Photo: Dan Piassick
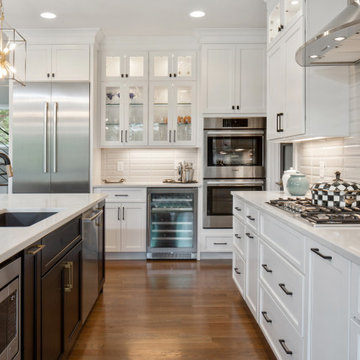
Kitchen - transitional l-shaped marble floor and brown floor kitchen idea in Other with an undermount sink, recessed-panel cabinets, white cabinets, white backsplash, stainless steel appliances, an island and white countertops
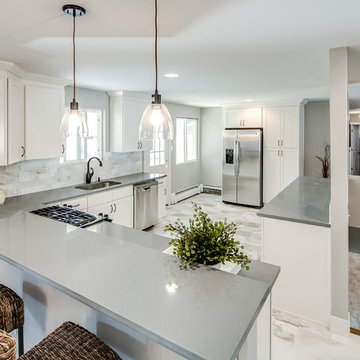
Kitchen Design and Staging by Perch
Eat-in kitchen - mid-sized transitional l-shaped marble floor eat-in kitchen idea in Other with an undermount sink, shaker cabinets, white cabinets, white backsplash, stainless steel appliances, a peninsula, solid surface countertops and stone tile backsplash
Eat-in kitchen - mid-sized transitional l-shaped marble floor eat-in kitchen idea in Other with an undermount sink, shaker cabinets, white cabinets, white backsplash, stainless steel appliances, a peninsula, solid surface countertops and stone tile backsplash
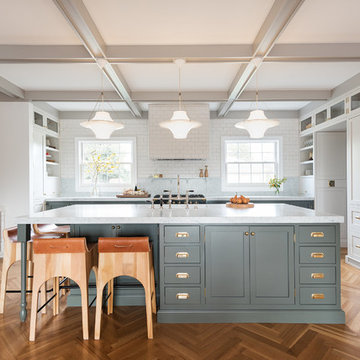
Inspiration for a transitional brown floor and marble floor kitchen remodel in Salt Lake City with white backsplash, an island, white countertops, shaker cabinets, gray cabinets, subway tile backsplash and paneled appliances
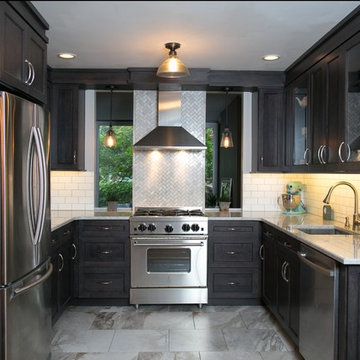
City Living with Greenery in the Backyard! Is that not the dream? We believe so.. We decided to create two openings flanking the range to let a glimpse of nature in this city condo. Small space but highly efficient! Enjoy!
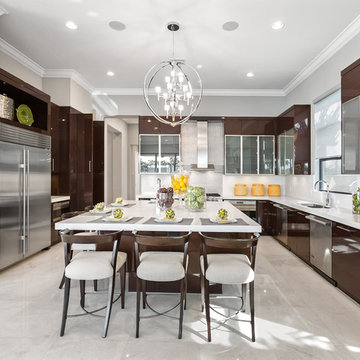
Inspiration for a large transitional u-shaped marble floor eat-in kitchen remodel in Orange County with an undermount sink, flat-panel cabinets, brown cabinets, quartz countertops, stainless steel appliances, an island, white backsplash and glass sheet backsplash
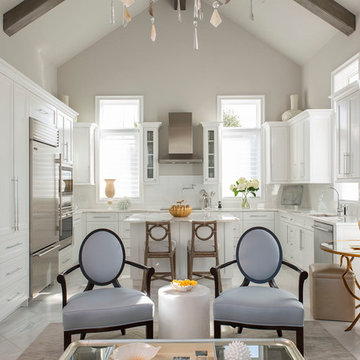
Example of a transitional marble floor kitchen design in Dallas with a single-bowl sink, white cabinets, marble countertops, white backsplash, stainless steel appliances and an island
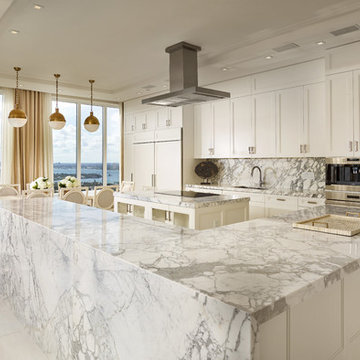
This kitchen is a dream of any housewife. Calacatta marble waterfall style countertops and simple panel kitchen doors make it look modern yet timeless. Circa lighting pendants and Bernhardt furniture go so well together in the breakfast area. Paneled Sub-Zero double refrigerator / freezer maintain a clean residentian look

The formal dining room with paneling and tray ceiling is serviced by a custom fitted double-sided butler’s pantry with hammered polished nickel sink and beverage center.
Transitional Marble Floor Kitchen Ideas
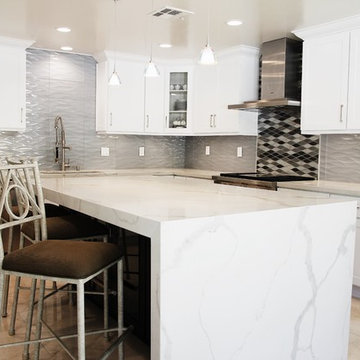
Modern Kitchen
White Shaker Cabinetry
Gass Tile Backsplash
Quartz countertops
Stainless Steel Appliances
Inspiration for a large transitional l-shaped marble floor and beige floor enclosed kitchen remodel in Orange County with an undermount sink, shaker cabinets, white cabinets, quartz countertops, gray backsplash, glass tile backsplash, stainless steel appliances and an island
Inspiration for a large transitional l-shaped marble floor and beige floor enclosed kitchen remodel in Orange County with an undermount sink, shaker cabinets, white cabinets, quartz countertops, gray backsplash, glass tile backsplash, stainless steel appliances and an island
1





