Transitional Marble Floor Kitchen Ideas
Refine by:
Budget
Sort by:Popular Today
21 - 40 of 2,053 photos
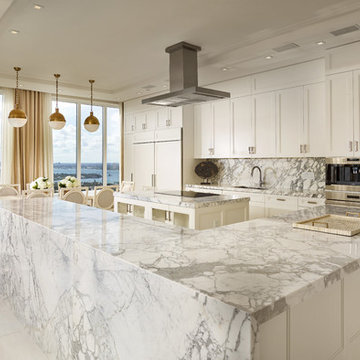
This kitchen is a dream of any housewife. Calacatta marble waterfall style countertops and simple panel kitchen doors make it look modern yet timeless. Circa lighting pendants and Bernhardt furniture go so well together in the breakfast area. Paneled Sub-Zero double refrigerator / freezer maintain a clean residentian look
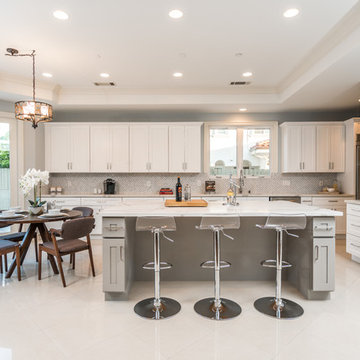
Inspiration for a transitional marble floor and white floor kitchen remodel in Los Angeles with an undermount sink, shaker cabinets, white cabinets, quartz countertops, gray backsplash, marble backsplash, stainless steel appliances and an island

The formal dining room with paneling and tray ceiling is serviced by a custom fitted double-sided butler’s pantry with hammered polished nickel sink and beverage center.
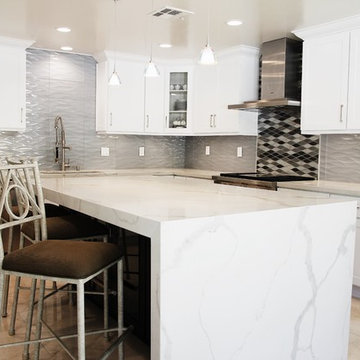
Modern Kitchen
White Shaker Cabinetry
Gass Tile Backsplash
Quartz countertops
Stainless Steel Appliances
Inspiration for a large transitional l-shaped marble floor and beige floor enclosed kitchen remodel in Orange County with an undermount sink, shaker cabinets, white cabinets, quartz countertops, gray backsplash, glass tile backsplash, stainless steel appliances and an island
Inspiration for a large transitional l-shaped marble floor and beige floor enclosed kitchen remodel in Orange County with an undermount sink, shaker cabinets, white cabinets, quartz countertops, gray backsplash, glass tile backsplash, stainless steel appliances and an island

Small kitchen with pure matte white lower cabinet doors and glass front upper doors give this small kitchen interest and style. Although compact, it is efficient and makes a big statement
Peter Rymwid, photographer
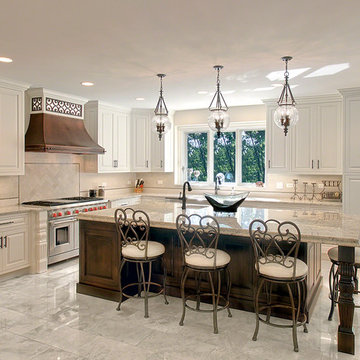
Open concept kitchen - large transitional u-shaped marble floor and gray floor open concept kitchen idea in Chicago with a farmhouse sink, raised-panel cabinets, white cabinets, granite countertops, beige backsplash, stainless steel appliances, an island and gray countertops
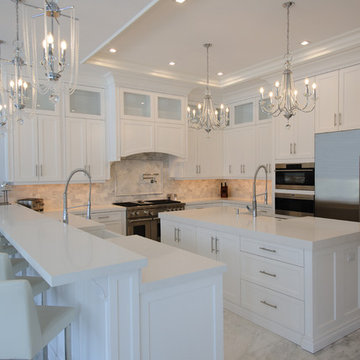
White Lacquer, Kitchen with Subzero and Wolf, Miele, and Calacatta Backsplashes, Neo-classical, Transitional, Hampton design, Gallery Cabinetry to ceiling, Boca Raton, Palm Beach
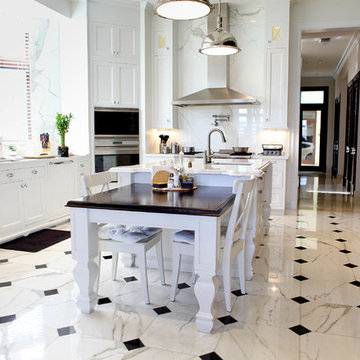
Calacatta Gold tile floor
Calacatta Gold Premium countertop
Inspiration for a large transitional u-shaped marble floor eat-in kitchen remodel in Miami with a drop-in sink, recessed-panel cabinets, white cabinets, marble countertops, white backsplash, stone slab backsplash, stainless steel appliances and an island
Inspiration for a large transitional u-shaped marble floor eat-in kitchen remodel in Miami with a drop-in sink, recessed-panel cabinets, white cabinets, marble countertops, white backsplash, stone slab backsplash, stainless steel appliances and an island
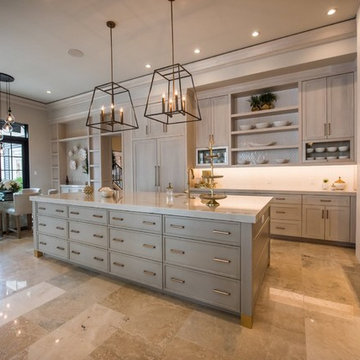
Inspiration for a large transitional l-shaped marble floor and brown floor eat-in kitchen remodel in Other with flat-panel cabinets, gray cabinets, quartz countertops, paneled appliances, an island and gray countertops
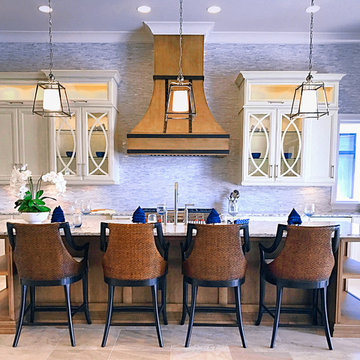
Example of a huge transitional l-shaped marble floor eat-in kitchen design in Miami with a farmhouse sink, white cabinets, marble countertops, white backsplash, stone tile backsplash, paneled appliances and an island

Large transitional l-shaped marble floor and white floor open concept kitchen photo in Minneapolis with a double-bowl sink, shaker cabinets, dark wood cabinets, granite countertops, multicolored backsplash, matchstick tile backsplash, stainless steel appliances and an island
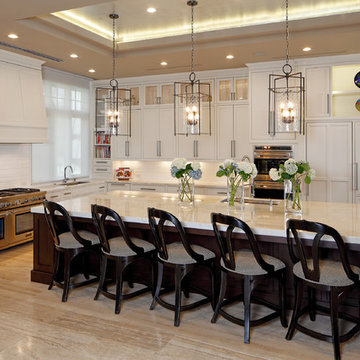
Open concept kitchen - large transitional u-shaped marble floor and beige floor open concept kitchen idea in Orlando with an undermount sink, shaker cabinets, white cabinets, quartz countertops, white backsplash, ceramic backsplash, paneled appliances and an island
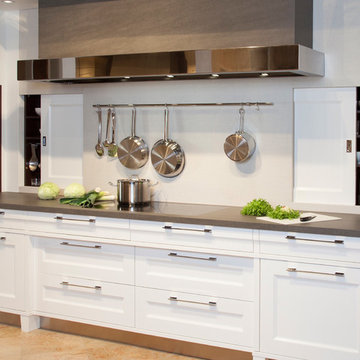
Small transitional galley marble floor eat-in kitchen photo in Denver with recessed-panel cabinets, white cabinets, quartz countertops, beige backsplash and stone tile backsplash
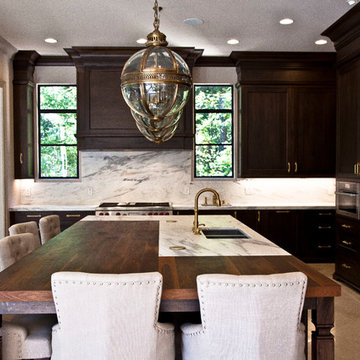
Example of a large transitional l-shaped marble floor and beige floor eat-in kitchen design in Atlanta with an undermount sink, recessed-panel cabinets, dark wood cabinets, marble countertops, gray backsplash, stone slab backsplash, paneled appliances and an island
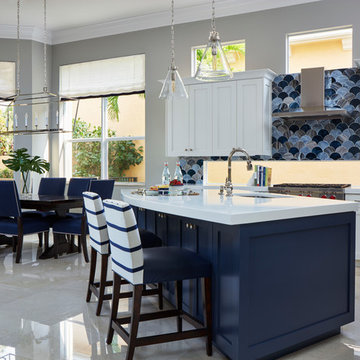
Photo Credit: Brantley Photography
Large transitional l-shaped marble floor open concept kitchen photo in Miami with an undermount sink, shaker cabinets, white cabinets, blue backsplash, glass tile backsplash, stainless steel appliances and an island
Large transitional l-shaped marble floor open concept kitchen photo in Miami with an undermount sink, shaker cabinets, white cabinets, blue backsplash, glass tile backsplash, stainless steel appliances and an island
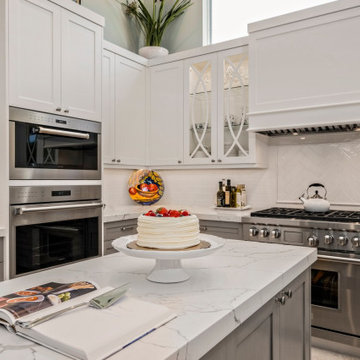
Example of a transitional marble floor kitchen design in Other with a drop-in sink, white backsplash, cement tile backsplash, stainless steel appliances and white countertops
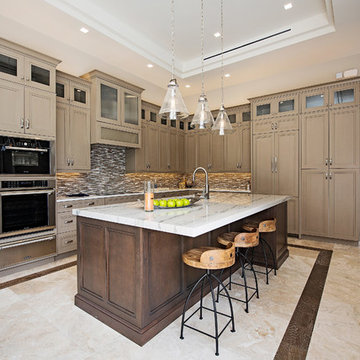
Inspiration for a mid-sized transitional l-shaped marble floor eat-in kitchen remodel in Miami with an undermount sink, recessed-panel cabinets, brown cabinets, quartzite countertops, brown backsplash, stone tile backsplash, stainless steel appliances and an island
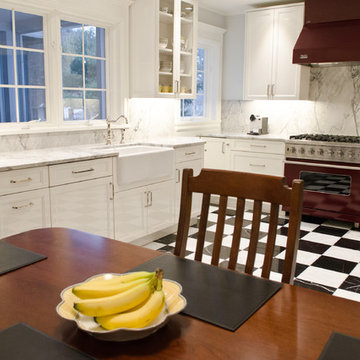
Foster Customs Kitchens;
Photos by Robyn Wishna
Mid-sized transitional marble floor eat-in kitchen photo in New York with a farmhouse sink, glass-front cabinets, white cabinets, quartzite countertops, white backsplash, stone slab backsplash and paneled appliances
Mid-sized transitional marble floor eat-in kitchen photo in New York with a farmhouse sink, glass-front cabinets, white cabinets, quartzite countertops, white backsplash, stone slab backsplash and paneled appliances
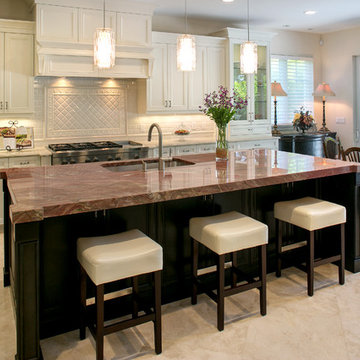
Large transitional l-shaped marble floor open concept kitchen photo in Miami with a single-bowl sink, raised-panel cabinets, white cabinets, quartzite countertops, white backsplash, porcelain backsplash and stainless steel appliances
Transitional Marble Floor Kitchen Ideas
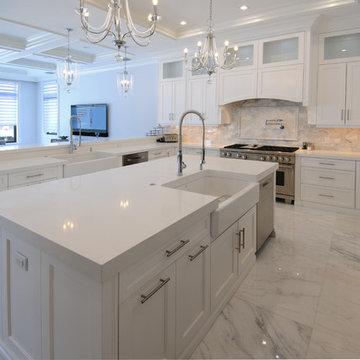
White Lacquer, Kitchen with Subzero and Wolf, Miele, and Calacatta Backsplashes, Neo-classical, Transitional, Hampton design, Gallery Cabinetry to ceiling, Boca Raton, Palm Beach
2





