Transitional Painted Wood Floor Kitchen Ideas
Refine by:
Budget
Sort by:Popular Today
1 - 20 of 460 photos
Item 1 of 3
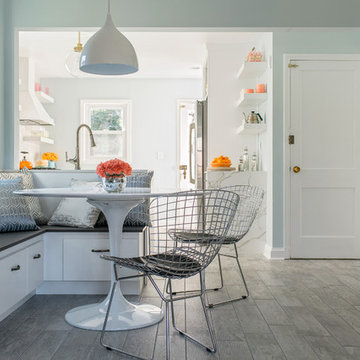
This small dining area got a space efficient boost with a storage-packed banquette and round pedestal table. Wire frame chairs and a sleek pendant light add a modern edge to this transitional space.

Example of a huge transitional u-shaped painted wood floor and blue floor eat-in kitchen design in Nashville with a farmhouse sink, beaded inset cabinets, black cabinets, quartz countertops, white backsplash, ceramic backsplash, paneled appliances, an island and white countertops
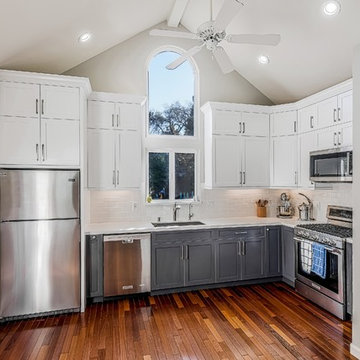
Mid-sized transitional l-shaped painted wood floor eat-in kitchen photo in San Francisco with an undermount sink, shaker cabinets, quartz countertops, white backsplash, porcelain backsplash and stainless steel appliances

Fall is approaching and with it all the renovations and home projects.
That's why we want to share pictures of this beautiful woodwork recently installed which includes a kitchen, butler's pantry, library, units and vanities, in the hope to give you some inspiration and ideas and to show the type of work designed, manufactured and installed by WL Kitchen and Home.
For more ideas or to explore different styles visit our website at wlkitchenandhome.com.
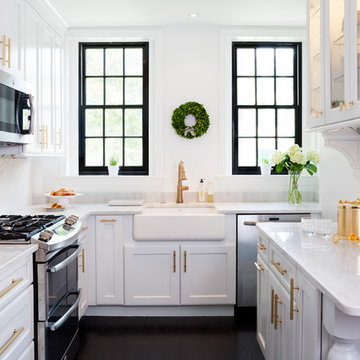
Stacy Zarin Goldberg Photography
Example of a transitional galley painted wood floor and black floor enclosed kitchen design in DC Metro with white cabinets, quartzite countertops, white backsplash, subway tile backsplash, stainless steel appliances, shaker cabinets and a farmhouse sink
Example of a transitional galley painted wood floor and black floor enclosed kitchen design in DC Metro with white cabinets, quartzite countertops, white backsplash, subway tile backsplash, stainless steel appliances, shaker cabinets and a farmhouse sink
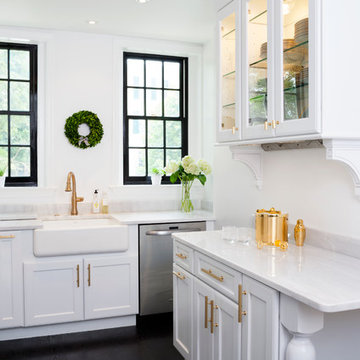
Stacy Zarin Goldberg Photography
Enclosed kitchen - transitional galley painted wood floor and black floor enclosed kitchen idea in DC Metro with shaker cabinets, white cabinets, quartzite countertops, white backsplash, subway tile backsplash, stainless steel appliances and a farmhouse sink
Enclosed kitchen - transitional galley painted wood floor and black floor enclosed kitchen idea in DC Metro with shaker cabinets, white cabinets, quartzite countertops, white backsplash, subway tile backsplash, stainless steel appliances and a farmhouse sink
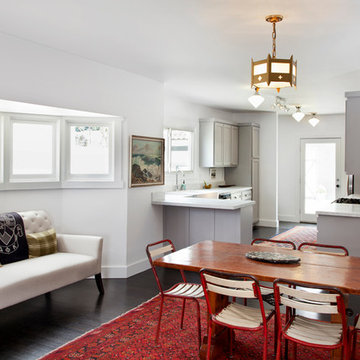
Example of a transitional painted wood floor eat-in kitchen design in Los Angeles with shaker cabinets, gray cabinets, white backsplash and a peninsula
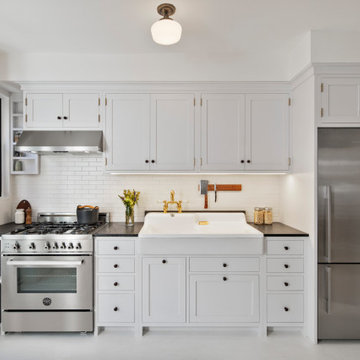
Kitchen - small transitional single-wall painted wood floor and white floor kitchen idea in New York with a farmhouse sink, shaker cabinets, gray cabinets, marble countertops, yellow backsplash, subway tile backsplash, stainless steel appliances and gray countertops

Large transitional l-shaped painted wood floor and blue floor eat-in kitchen photo in New York with a drop-in sink, shaker cabinets, white cabinets, soapstone countertops, white backsplash, wood backsplash, stainless steel appliances and an island
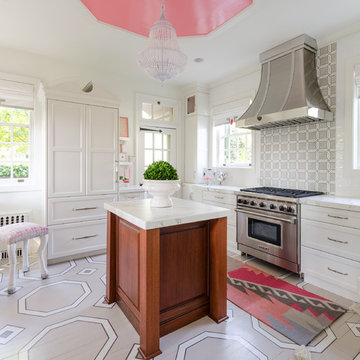
Transitional painted wood floor kitchen photo in Richmond with recessed-panel cabinets, white cabinets, multicolored backsplash, stainless steel appliances and an island
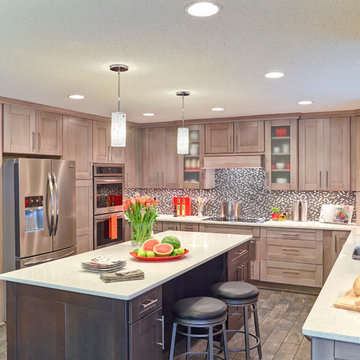
MidContinent Cabinetry Murano Cherry Ash
Eat-in kitchen - large transitional u-shaped painted wood floor and brown floor eat-in kitchen idea in Other with an undermount sink, shaker cabinets, light wood cabinets, quartz countertops, multicolored backsplash, matchstick tile backsplash, stainless steel appliances and an island
Eat-in kitchen - large transitional u-shaped painted wood floor and brown floor eat-in kitchen idea in Other with an undermount sink, shaker cabinets, light wood cabinets, quartz countertops, multicolored backsplash, matchstick tile backsplash, stainless steel appliances and an island
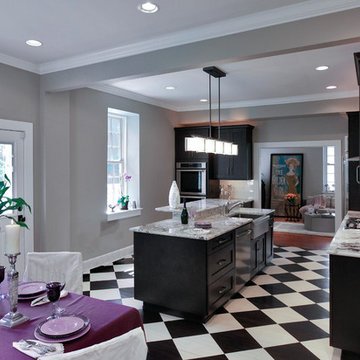
Kenneth Wyner Photography
Inspiration for a large transitional l-shaped painted wood floor eat-in kitchen remodel in Baltimore with black cabinets, granite countertops, subway tile backsplash, stainless steel appliances, a farmhouse sink, shaker cabinets, white backsplash and an island
Inspiration for a large transitional l-shaped painted wood floor eat-in kitchen remodel in Baltimore with black cabinets, granite countertops, subway tile backsplash, stainless steel appliances, a farmhouse sink, shaker cabinets, white backsplash and an island
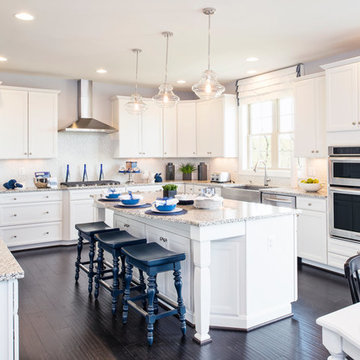
Maxine Schnitzer
Example of a transitional u-shaped painted wood floor eat-in kitchen design in DC Metro with a farmhouse sink, shaker cabinets, white cabinets, stainless steel appliances and an island
Example of a transitional u-shaped painted wood floor eat-in kitchen design in DC Metro with a farmhouse sink, shaker cabinets, white cabinets, stainless steel appliances and an island
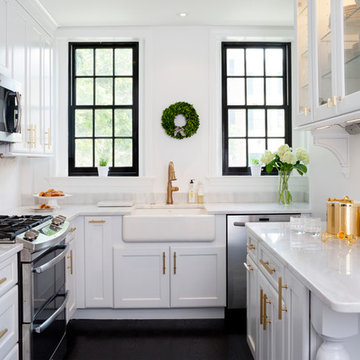
Stacy Zarin Goldberg Photography
Enclosed kitchen - transitional galley painted wood floor and black floor enclosed kitchen idea in DC Metro with quartzite countertops, white backsplash, subway tile backsplash, stainless steel appliances, shaker cabinets, white cabinets and a farmhouse sink
Enclosed kitchen - transitional galley painted wood floor and black floor enclosed kitchen idea in DC Metro with quartzite countertops, white backsplash, subway tile backsplash, stainless steel appliances, shaker cabinets, white cabinets and a farmhouse sink
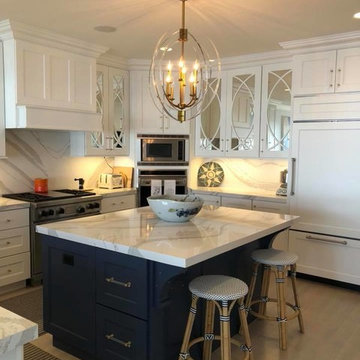
Beautiful lake home kitchen that mirrors the stunning views of Lake Michigan through-out this gorgeous space!
Inspiration for a mid-sized transitional u-shaped painted wood floor and beige floor eat-in kitchen remodel in Milwaukee with a single-bowl sink, glass-front cabinets, white cabinets, quartz countertops, gray backsplash, marble backsplash, stainless steel appliances, an island and white countertops
Inspiration for a mid-sized transitional u-shaped painted wood floor and beige floor eat-in kitchen remodel in Milwaukee with a single-bowl sink, glass-front cabinets, white cabinets, quartz countertops, gray backsplash, marble backsplash, stainless steel appliances, an island and white countertops
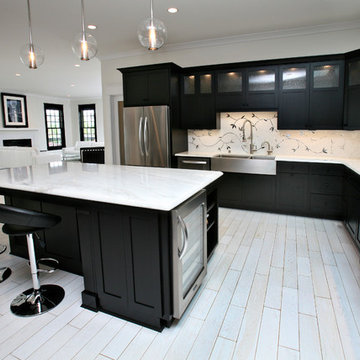
Kitchen
Example of a transitional u-shaped painted wood floor kitchen design in Louisville with a farmhouse sink, flat-panel cabinets, black cabinets, marble countertops, white backsplash, mosaic tile backsplash, stainless steel appliances and an island
Example of a transitional u-shaped painted wood floor kitchen design in Louisville with a farmhouse sink, flat-panel cabinets, black cabinets, marble countertops, white backsplash, mosaic tile backsplash, stainless steel appliances and an island
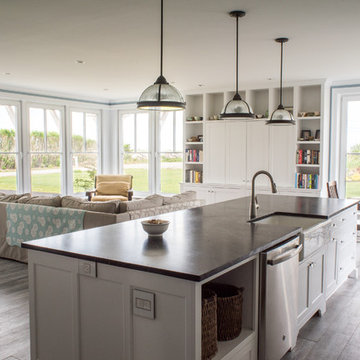
C.A. Smith Photography
Transitional single-wall painted wood floor open concept kitchen photo in Manchester with a farmhouse sink, white cabinets, granite countertops, stainless steel appliances and an island
Transitional single-wall painted wood floor open concept kitchen photo in Manchester with a farmhouse sink, white cabinets, granite countertops, stainless steel appliances and an island
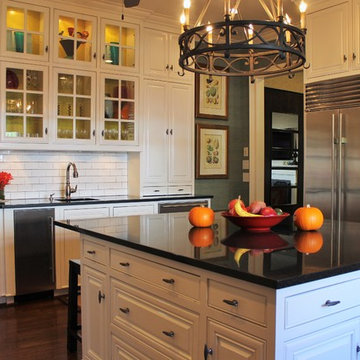
Huge transitional u-shaped painted wood floor enclosed kitchen photo in Other with an undermount sink, raised-panel cabinets, white cabinets, granite countertops, white backsplash, subway tile backsplash, stainless steel appliances and an island
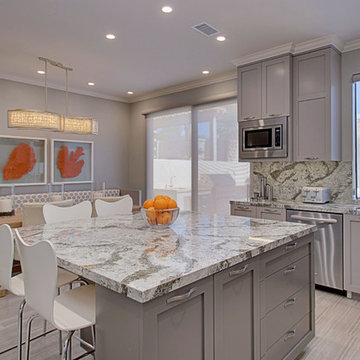
Peak Photography
Eat-in kitchen - mid-sized transitional painted wood floor eat-in kitchen idea in Other with a single-bowl sink, shaker cabinets, gray cabinets, quartz countertops, gray backsplash, stainless steel appliances and an island
Eat-in kitchen - mid-sized transitional painted wood floor eat-in kitchen idea in Other with a single-bowl sink, shaker cabinets, gray cabinets, quartz countertops, gray backsplash, stainless steel appliances and an island
Transitional Painted Wood Floor Kitchen Ideas
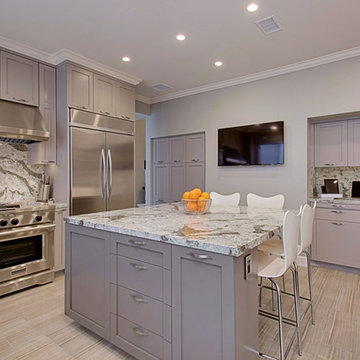
Peak Photography
Inspiration for a mid-sized transitional painted wood floor eat-in kitchen remodel in Other with a single-bowl sink, shaker cabinets, gray cabinets, quartz countertops, gray backsplash, stainless steel appliances, an island and stone slab backsplash
Inspiration for a mid-sized transitional painted wood floor eat-in kitchen remodel in Other with a single-bowl sink, shaker cabinets, gray cabinets, quartz countertops, gray backsplash, stainless steel appliances, an island and stone slab backsplash
1





