Mid-Sized Transitional Kitchen with Terra-Cotta Backsplash Ideas
Refine by:
Budget
Sort by:Popular Today
1 - 20 of 287 photos
Item 1 of 4
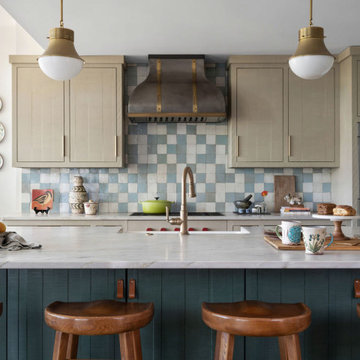
Eat-in kitchen - mid-sized transitional l-shaped bamboo floor and brown floor eat-in kitchen idea in Atlanta with a farmhouse sink, beige cabinets, quartzite countertops, blue backsplash, terra-cotta backsplash, stainless steel appliances, an island and white countertops
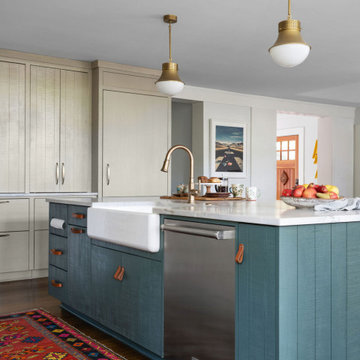
Eat-in kitchen - mid-sized transitional l-shaped bamboo floor and brown floor eat-in kitchen idea in Atlanta with a farmhouse sink, beige cabinets, quartzite countertops, blue backsplash, terra-cotta backsplash, stainless steel appliances, an island and white countertops

samantha goh
Mid-sized transitional l-shaped light wood floor eat-in kitchen photo in San Diego with a farmhouse sink, shaker cabinets, light wood cabinets, granite countertops, beige backsplash, terra-cotta backsplash, stainless steel appliances, an island and black countertops
Mid-sized transitional l-shaped light wood floor eat-in kitchen photo in San Diego with a farmhouse sink, shaker cabinets, light wood cabinets, granite countertops, beige backsplash, terra-cotta backsplash, stainless steel appliances, an island and black countertops

kitchen remodel
Kitchen - mid-sized transitional l-shaped vinyl floor and beige floor kitchen idea in San Diego with a farmhouse sink, shaker cabinets, solid surface countertops, white backsplash, terra-cotta backsplash, black appliances, an island, black countertops and gray cabinets
Kitchen - mid-sized transitional l-shaped vinyl floor and beige floor kitchen idea in San Diego with a farmhouse sink, shaker cabinets, solid surface countertops, white backsplash, terra-cotta backsplash, black appliances, an island, black countertops and gray cabinets

Inspiration for a mid-sized transitional u-shaped medium tone wood floor and brown floor enclosed kitchen remodel in Richmond with an undermount sink, beaded inset cabinets, beige cabinets, quartzite countertops, white backsplash, terra-cotta backsplash, stainless steel appliances, an island and beige countertops
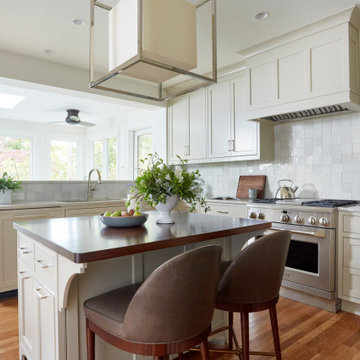
Enclosed kitchen - mid-sized transitional u-shaped medium tone wood floor and brown floor enclosed kitchen idea with an undermount sink, beaded inset cabinets, beige cabinets, quartzite countertops, white backsplash, terra-cotta backsplash, stainless steel appliances, an island and beige countertops
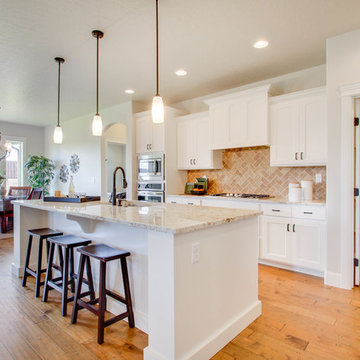
Kevin Wood
Eat-in kitchen - mid-sized transitional single-wall medium tone wood floor eat-in kitchen idea in Boise with a double-bowl sink, shaker cabinets, white cabinets, quartz countertops, multicolored backsplash, terra-cotta backsplash, stainless steel appliances and an island
Eat-in kitchen - mid-sized transitional single-wall medium tone wood floor eat-in kitchen idea in Boise with a double-bowl sink, shaker cabinets, white cabinets, quartz countertops, multicolored backsplash, terra-cotta backsplash, stainless steel appliances and an island
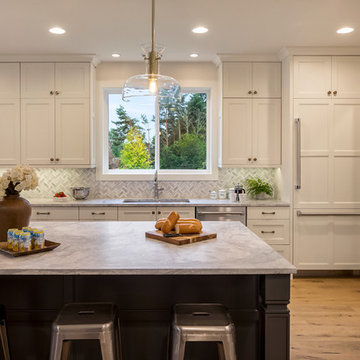
A beautiful and spacious kitchen that emanates warmth and whim. The stunning view of the outdoor woods adds a subtle pop of green, while the interior shows off an elegant color palette of neutrals. Classic white shaker cabinets pair beautifully with the thunderstorm gray kitchen island and bar stools as well as the lustrous herringbone backsplash. Natural wooden floors complete the look, as the rich organic hues add a timeless charm that fits perfectly in a Pacific Northwest home.
Designed by Michelle Yorke Interiors who also serves Seattle as well as Seattle's Eastside suburbs from Mercer Island all the way through Cle Elum.
For more about Michelle Yorke, click here: https://michelleyorkedesign.com/
To learn more about this project, click here: https://michelleyorkedesign.com/belvedere-2/
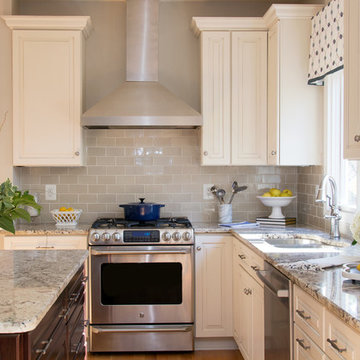
Mid-sized transitional u-shaped light wood floor eat-in kitchen photo in DC Metro with a double-bowl sink, raised-panel cabinets, white cabinets, granite countertops, gray backsplash, terra-cotta backsplash, stainless steel appliances and an island

The existing kitchen was an unfunctional galley style kitchen. In order to maximize storage and add a finished look to the new kitchen, we added two lazy susan cabinets in each of the back corners and a large bank of drawers to anchor the back wall. We also added an upper cabinet to the right of the offset window for added storage and balance to the space.
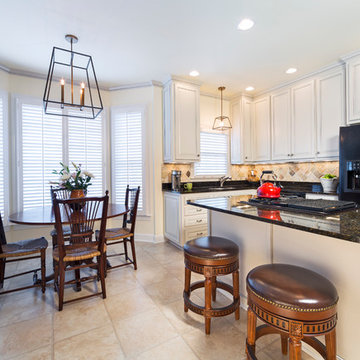
Jim Schmid Photography
Inspiration for a mid-sized transitional u-shaped travertine floor eat-in kitchen remodel in Charlotte with a double-bowl sink, raised-panel cabinets, white cabinets, granite countertops, multicolored backsplash, terra-cotta backsplash, black appliances and an island
Inspiration for a mid-sized transitional u-shaped travertine floor eat-in kitchen remodel in Charlotte with a double-bowl sink, raised-panel cabinets, white cabinets, granite countertops, multicolored backsplash, terra-cotta backsplash, black appliances and an island
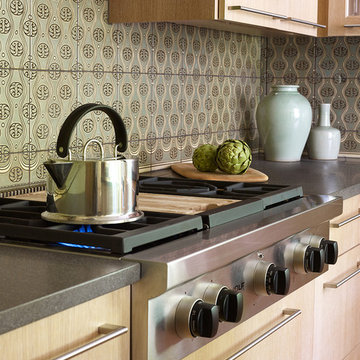
Gintas Zaranka
Example of a mid-sized transitional u-shaped light wood floor eat-in kitchen design in Chicago with an undermount sink, flat-panel cabinets, light wood cabinets, marble countertops, green backsplash, terra-cotta backsplash, stainless steel appliances and two islands
Example of a mid-sized transitional u-shaped light wood floor eat-in kitchen design in Chicago with an undermount sink, flat-panel cabinets, light wood cabinets, marble countertops, green backsplash, terra-cotta backsplash, stainless steel appliances and two islands
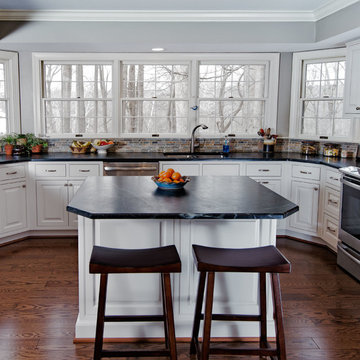
If you're like most people, you've probably spent a lot of time in a kitchen. Kitchens can be magical places, especially when they're built or remodeled properly. This kitchen boasts open spaces and lots of light. All of the windows in the space make the room feel expansive and bright. The dark soapstone countertops give a bit of necessary contrast to an otherwise very bright room. The island in the center of the kitchen breaks the space up nicely and allows for company in the kitchen. A multi-color terracotta tiled back splash and red oak hardwood floors give this kitchen just the touch of warmth that it needs to pull everything together!
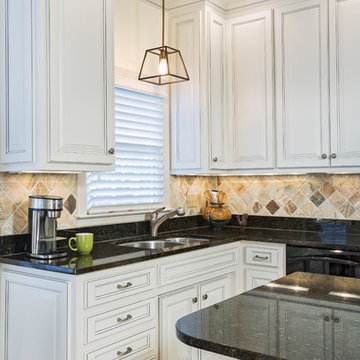
Jim Schmid Photography
Mid-sized transitional u-shaped travertine floor eat-in kitchen photo in Charlotte with a double-bowl sink, raised-panel cabinets, white cabinets, granite countertops, multicolored backsplash, terra-cotta backsplash, black appliances and an island
Mid-sized transitional u-shaped travertine floor eat-in kitchen photo in Charlotte with a double-bowl sink, raised-panel cabinets, white cabinets, granite countertops, multicolored backsplash, terra-cotta backsplash, black appliances and an island
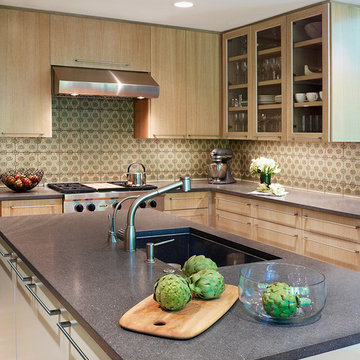
Gintas Zaranka
Kitchen - mid-sized transitional u-shaped light wood floor kitchen idea in Chicago with an undermount sink, flat-panel cabinets, light wood cabinets, marble countertops, green backsplash, terra-cotta backsplash, stainless steel appliances and two islands
Kitchen - mid-sized transitional u-shaped light wood floor kitchen idea in Chicago with an undermount sink, flat-panel cabinets, light wood cabinets, marble countertops, green backsplash, terra-cotta backsplash, stainless steel appliances and two islands
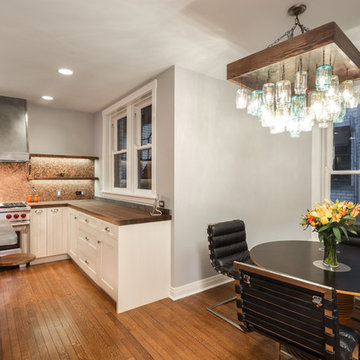
The kitchen’s zinc range hood was custom made by master craftsman and will patina into a wonderful blue-gray color over the next year. Mason jars have been repurposed into a chandelier over the dining table.
Designed by Chi Renovation & Design who serve Chicago and it's surrounding suburbs, with an emphasis on the North Side and North Shore. You'll find their work from the Loop through Lincoln Park, Skokie, Wilmette, and all of the way up to Lake Forest.
For more about Chi Renovation & Design, click here: https://www.chirenovation.com/
To learn more about this project, click here: https://www.chirenovation.com/portfolio/lincoln-park-remodel/
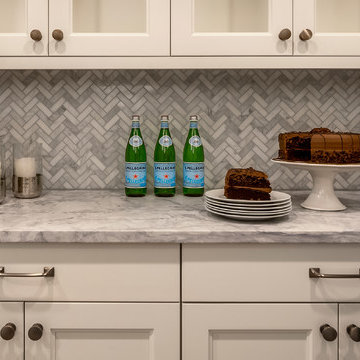
A beautiful and spacious kitchen that emanates warmth and whim. The stunning view of the outdoor woods adds a subtle pop of green, while the interior shows off an elegant color palette of neutrals. Classic white shaker cabinets pair beautifully with the thunderstorm gray kitchen island and bar stools as well as the lustrous herringbone backsplash. Natural wooden floors complete the look, as the rich organic hues add a timeless charm that fits perfectly in a Pacific Northwest home.
Designed by Michelle Yorke Interiors who also serves Seattle as well as Seattle's Eastside suburbs from Mercer Island all the way through Cle Elum.
For more about Michelle Yorke, click here: https://michelleyorkedesign.com/
To learn more about this project, click here: https://michelleyorkedesign.com/belvedere-2/
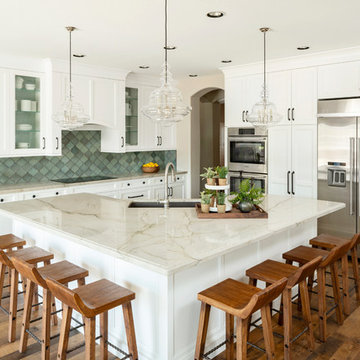
An inspiring kitchen crafted with thoughtful ingredients to withstand this growing family’s energetic and active lifestyle. A tribute to bringing the outdoors in, reclaimed floors, natural stone and baked terra cotta tiles in shades of aquamarine emboldens the neutral color palette while mixed metals in polished chrome and hand-forged iron add timeless appeal.
| Photography Joshua Caldwell
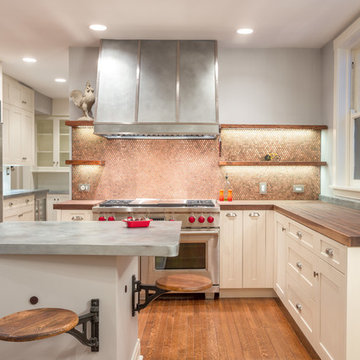
The penny wall was inspired by the client’s relationship with her father who passed away several years ago. Her father collected dimes during his life-time and whenever she found a dime after he passed she felt like he was saying hello to her. The entire wall behind the range is covered with antique pennies but there is one dime that she found as a tribute to her father.
Designed by Chi Renovation & Design who serve Chicago and it's surrounding suburbs, with an emphasis on the North Side and North Shore. You'll find their work from the Loop through Lincoln Park, Skokie, Wilmette, and all of the way up to Lake Forest.
For more about Chi Renovation & Design, click here: https://www.chirenovation.com/
To learn more about this project, click here: https://www.chirenovation.com/portfolio/lincoln-park-remodel/
Mid-Sized Transitional Kitchen with Terra-Cotta Backsplash Ideas
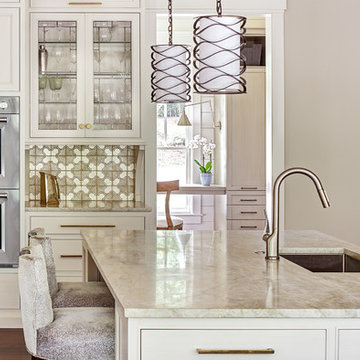
Custom leaded glass doors create a display area for the homeowners bar glasses.
Eat-in kitchen - mid-sized transitional l-shaped medium tone wood floor and brown floor eat-in kitchen idea in Charlotte with a single-bowl sink, recessed-panel cabinets, beige cabinets, quartzite countertops, metallic backsplash, terra-cotta backsplash, stainless steel appliances and an island
Eat-in kitchen - mid-sized transitional l-shaped medium tone wood floor and brown floor eat-in kitchen idea in Charlotte with a single-bowl sink, recessed-panel cabinets, beige cabinets, quartzite countertops, metallic backsplash, terra-cotta backsplash, stainless steel appliances and an island
1





