Transitional Laundry Room with Beaded Inset Cabinets Ideas
Refine by:
Budget
Sort by:Popular Today
1 - 20 of 261 photos
Item 1 of 3

Inspiration for a small transitional laundry room design in Long Beach, CA with decorative porcelain EliteTile Artea
black and white floor, additional shelving and white cabinetry to hide water heater.

This little laundry room uses hidden tricks to modernize and maximize limited space. The main wall features bumped out upper cabinets above the washing machine for increased storage and easy access. Next to the cabinets are open shelves that allow space for the air vent on the back wall. This fan was faux painted to match the cabinets - blending in so well you wouldn’t even know it’s there!
Between the cabinetry and blue fantasy marble countertop sits a luxuriously tiled backsplash. This beautiful backsplash hides the door to necessary valves, its outline barely visible while allowing easy access.
Making the room brighter are light, textured walls, under cabinet, and updated lighting. Though you can’t see it in the photos, one more trick was used: the door was changed to smaller french doors, so when open, they are not in the middle of the room. Door backs are covered in the same wallpaper as the rest of the room - making the doors look like part of the room, and increasing available space.

Designed by Lisa Zompa; Photography by Nat Rea
Dedicated laundry room - mid-sized transitional l-shaped ceramic tile and gray floor dedicated laundry room idea in Boston with an undermount sink, beaded inset cabinets, white cabinets, marble countertops, gray walls and a stacked washer/dryer
Dedicated laundry room - mid-sized transitional l-shaped ceramic tile and gray floor dedicated laundry room idea in Boston with an undermount sink, beaded inset cabinets, white cabinets, marble countertops, gray walls and a stacked washer/dryer

Hidden washer and dryer in open laundry room.
Small transitional galley dark wood floor and brown floor utility room photo in Other with beaded inset cabinets, gray cabinets, marble countertops, metallic backsplash, mirror backsplash, white walls, a side-by-side washer/dryer and white countertops
Small transitional galley dark wood floor and brown floor utility room photo in Other with beaded inset cabinets, gray cabinets, marble countertops, metallic backsplash, mirror backsplash, white walls, a side-by-side washer/dryer and white countertops

Utility room - large transitional u-shaped marble floor, gray floor, coffered ceiling and wallpaper utility room idea in Phoenix with a farmhouse sink, beaded inset cabinets, gray cabinets, quartz countertops, white backsplash, marble backsplash, white walls, a stacked washer/dryer and white countertops
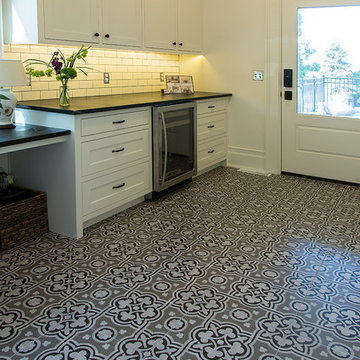
Inspiration for a mid-sized transitional multicolored floor laundry room remodel in Other with beaded inset cabinets, white cabinets, soapstone countertops, white walls and black countertops

Laundry Room with Front Load Washer & Dryer
Example of a mid-sized transitional l-shaped linoleum floor and white floor dedicated laundry room design in Minneapolis with a drop-in sink, beaded inset cabinets, medium tone wood cabinets, laminate countertops, gray walls and a side-by-side washer/dryer
Example of a mid-sized transitional l-shaped linoleum floor and white floor dedicated laundry room design in Minneapolis with a drop-in sink, beaded inset cabinets, medium tone wood cabinets, laminate countertops, gray walls and a side-by-side washer/dryer

Utility room - mid-sized transitional l-shaped gray floor utility room idea in New York with a drop-in sink, beaded inset cabinets, white cabinets, solid surface countertops, white walls, a side-by-side washer/dryer and white countertops

Example of a mid-sized transitional u-shaped porcelain tile and brown floor dedicated laundry room design in Denver with a farmhouse sink, beaded inset cabinets, medium tone wood cabinets, quartz countertops, white walls, an integrated washer/dryer and white countertops

Example of a mid-sized transitional galley medium tone wood floor and brown floor utility room design in Chicago with an undermount sink, beaded inset cabinets, white cabinets, quartz countertops, white backsplash, porcelain backsplash, gray walls, a side-by-side washer/dryer and gray countertops
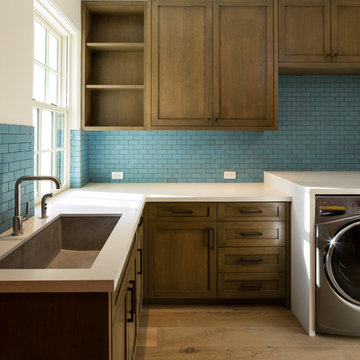
Inspiration for a mid-sized transitional l-shaped medium tone wood floor dedicated laundry room remodel in Miami with an undermount sink, beaded inset cabinets, white cabinets, blue walls and a side-by-side washer/dryer
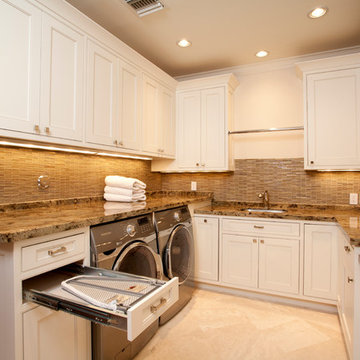
Smart use of strorage means that all that you need to do laundry is within an arms reach. We made the most of this space by hiding the ironing board in the drawer for ease of use and tidiness when the job is complete.
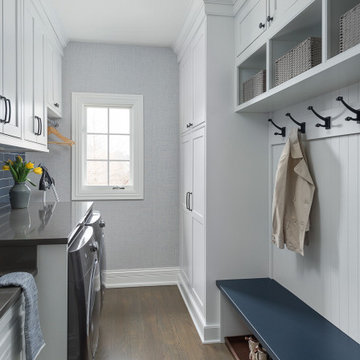
Example of a mid-sized transitional galley medium tone wood floor and brown floor utility room design in Chicago with an undermount sink, beaded inset cabinets, white cabinets, quartz countertops, gray walls, a side-by-side washer/dryer and gray countertops
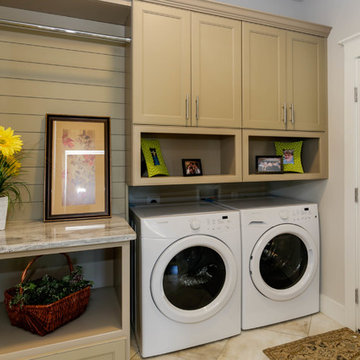
Example of a small transitional travertine floor and beige floor laundry room design in Other with beaded inset cabinets, beige cabinets, granite countertops, gray walls, a side-by-side washer/dryer and beige countertops
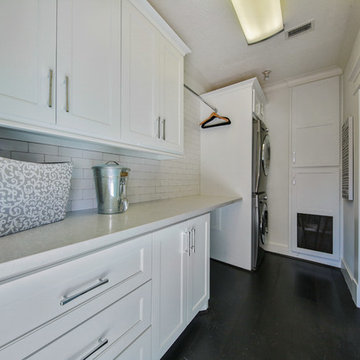
Example of a mid-sized transitional single-wall dark wood floor utility room design in Houston with beaded inset cabinets, white cabinets, quartz countertops, white walls and a stacked washer/dryer

Mel Carll
Dedicated laundry room - small transitional l-shaped ceramic tile and gray floor dedicated laundry room idea in Los Angeles with a farmhouse sink, beaded inset cabinets, beige cabinets, white walls, a side-by-side washer/dryer and white countertops
Dedicated laundry room - small transitional l-shaped ceramic tile and gray floor dedicated laundry room idea in Los Angeles with a farmhouse sink, beaded inset cabinets, beige cabinets, white walls, a side-by-side washer/dryer and white countertops
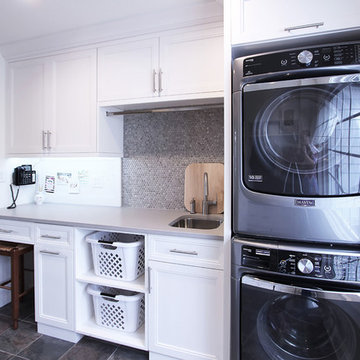
Cabinets by Walker Woodworking, Kitchen design by Brandon Fitzmorris, photography by Maire Walker
Inspiration for a large transitional l-shaped laundry room remodel in Charlotte with beaded inset cabinets, white cabinets and quartz countertops
Inspiration for a large transitional l-shaped laundry room remodel in Charlotte with beaded inset cabinets, white cabinets and quartz countertops
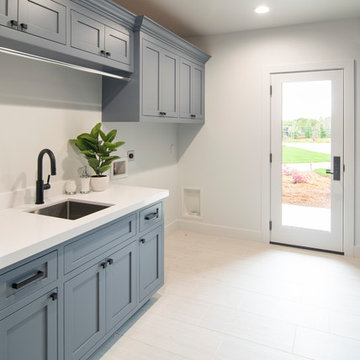
1st Floor Laundry Room/Mud Room:
• Material – Painted Maple
• Finish – Montpelier
• Door Style – #7 Shaker 1/4"
• Cabinet Construction – Inset
Laundry room - transitional galley laundry room idea in San Francisco with beaded inset cabinets and blue cabinets
Laundry room - transitional galley laundry room idea in San Francisco with beaded inset cabinets and blue cabinets
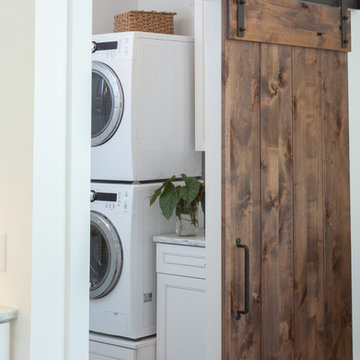
Harry Taylor
Inspiration for a mid-sized transitional single-wall dedicated laundry room remodel in Other with beaded inset cabinets, white cabinets and marble countertops
Inspiration for a mid-sized transitional single-wall dedicated laundry room remodel in Other with beaded inset cabinets, white cabinets and marble countertops
Transitional Laundry Room with Beaded Inset Cabinets Ideas

Conceal the washer and dryer to give a great functional look.
Example of a mid-sized transitional galley ceramic tile utility room design in Cincinnati with an undermount sink, beaded inset cabinets, granite countertops, a concealed washer/dryer and brown walls
Example of a mid-sized transitional galley ceramic tile utility room design in Cincinnati with an undermount sink, beaded inset cabinets, granite countertops, a concealed washer/dryer and brown walls
1





