Transitional Terra-Cotta Tile Laundry Room Ideas
Refine by:
Budget
Sort by:Popular Today
1 - 20 of 46 photos
Item 1 of 3
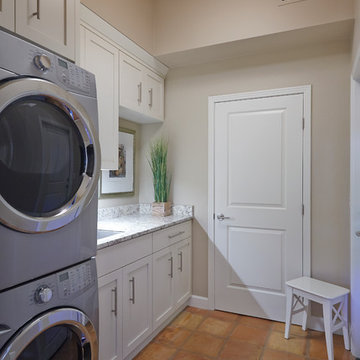
Example of a transitional single-wall terra-cotta tile laundry room design in Phoenix with an undermount sink, shaker cabinets, white cabinets, granite countertops, beige walls and a stacked washer/dryer
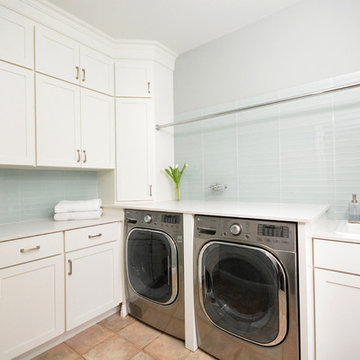
Light blue glass wall tile accents light blue painted wall color in this refreshing laundry room design. Custom built in cabinetry for storage
Inspiration for a mid-sized transitional l-shaped terra-cotta tile dedicated laundry room remodel in New York with a drop-in sink, recessed-panel cabinets, white cabinets, marble countertops, blue walls and a side-by-side washer/dryer
Inspiration for a mid-sized transitional l-shaped terra-cotta tile dedicated laundry room remodel in New York with a drop-in sink, recessed-panel cabinets, white cabinets, marble countertops, blue walls and a side-by-side washer/dryer
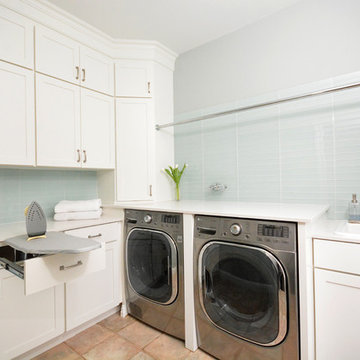
Example of a mid-sized transitional l-shaped terra-cotta tile dedicated laundry room design in New York with a drop-in sink, recessed-panel cabinets, white cabinets, quartz countertops, a side-by-side washer/dryer and gray walls
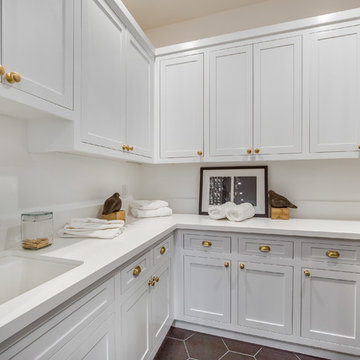
Laundry Room of the Beautiful New Encino Construction which included the installation of white laundry room cabinets, sink and faucet, white wall painting and tiled flooring.
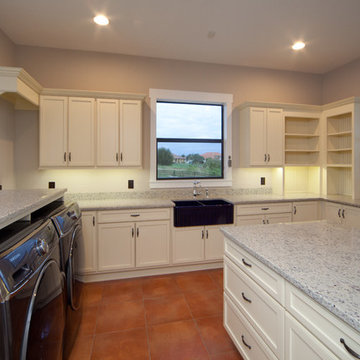
Example of a large transitional u-shaped terra-cotta tile utility room design in Orlando with a farmhouse sink, flat-panel cabinets, white cabinets, granite countertops, white walls and a side-by-side washer/dryer
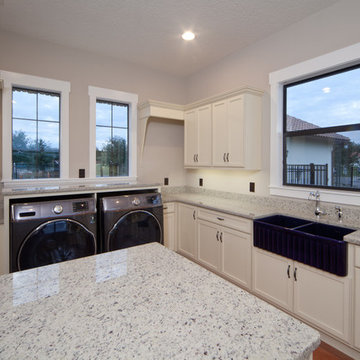
Inspiration for a large transitional u-shaped terra-cotta tile utility room remodel in Orlando with a farmhouse sink, flat-panel cabinets, white cabinets, granite countertops, white walls and a side-by-side washer/dryer
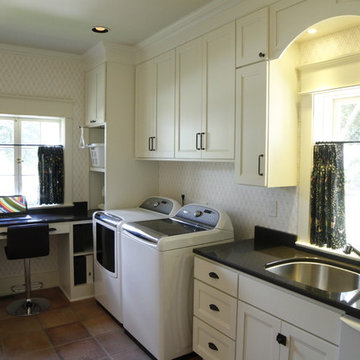
Built in 1938, this home has some beautiful architectural features. The former kitchen was charming, but it was not functional. Cabinet drawers were not opening properly, there was no hot water at the sink and there was no electric on the island. With the new kitchen design, we added several modern amenities, several of which are concealed behind cabinet doors and drawers.
Credits:
Designer: Erin Hurst, CKD-French's Cabinet Gallery, LLC
Contractor: Benjamin Breeding- Breeding Homes, LLC
Countertops: Smokey Mountain Tops
Cabinetry: Crestwood Inc.
Crown Molding: Stephens Millwork & Lumber Company
Tile: Dal Tile-Beth Taylor
Appliances: A1 Appliance-Tom Burns
Plumbing Fixtures: Kenny & Company-Jessica Smith
Paint: Jo Ella McClellan
Photographer: Dylan Reyes-Dylan Reyes Photos
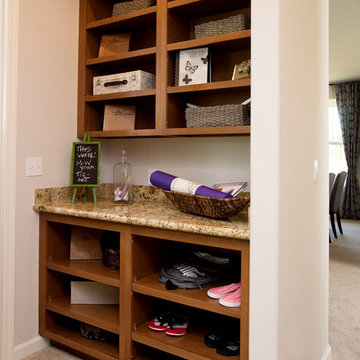
Ryan Siphers Photography
Utility room - small transitional terra-cotta tile utility room idea in Hawaii with granite countertops, white walls, a side-by-side washer/dryer, medium tone wood cabinets and shaker cabinets
Utility room - small transitional terra-cotta tile utility room idea in Hawaii with granite countertops, white walls, a side-by-side washer/dryer, medium tone wood cabinets and shaker cabinets
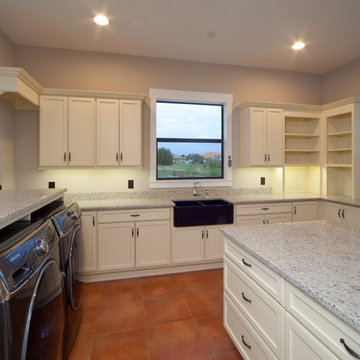
Dog house created around a dog door leading to laundry/craft room.
Transitional terra-cotta tile laundry room photo in Orlando with a farmhouse sink, white cabinets, granite countertops, beige walls and a side-by-side washer/dryer
Transitional terra-cotta tile laundry room photo in Orlando with a farmhouse sink, white cabinets, granite countertops, beige walls and a side-by-side washer/dryer
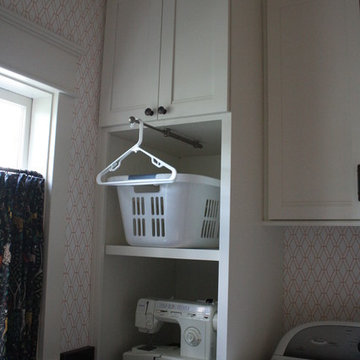
Built in 1938, this home has some beautiful architectural features. The former kitchen was charming, but it was not functional. Cabinet drawers were not opening properly, there was no hot water at the sink and there was no electric on the island. With the new kitchen design, we added several modern amenities, several of which are concealed behind cabinet doors and drawers.
Credits:
Designer: Erin Hurst, CKD-French's Cabinet Gallery, LLC
Contractor: Benjamin Breeding- Breeding Homes, LLC
Countertops: Smokey Mountain Tops
Cabinetry: Crestwood Inc.
Crown Molding: Stephens Millwork & Lumber Company
Tile: Dal Tile-Beth Taylor
Appliances: A1 Appliance-Tom Burns
Plumbing Fixtures: Kenny & Company-Jessica Smith
Paint: Jo Ella McClellan
Photographer: Dylan Reyes-Dylan Reyes Photos
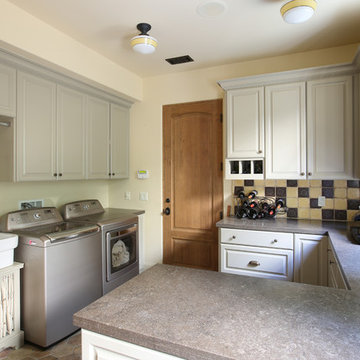
Vincent Ivicevic
Utility room - large transitional terra-cotta tile utility room idea in Orange County with a single-bowl sink, raised-panel cabinets, gray cabinets, beige walls and a side-by-side washer/dryer
Utility room - large transitional terra-cotta tile utility room idea in Orange County with a single-bowl sink, raised-panel cabinets, gray cabinets, beige walls and a side-by-side washer/dryer
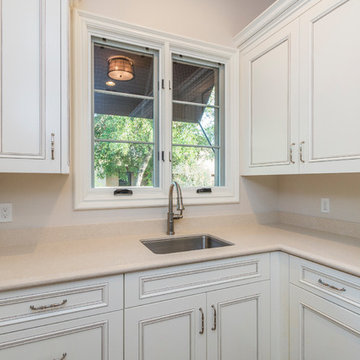
This 7,000 square foot Spec Home in the Arcadia Silverleaf neighborhood was designed by Red Egg Design Group in conjunction with Marbella Homes. All of the finishes, millwork, doors, light fixtures, and appliances were specified by Red Egg and created this Modern Spanish Revival-style home for the future family to enjoy

This window was added to bring more sunlight and scenery from the wooded lot
Dedicated laundry room - large transitional l-shaped terra-cotta tile and white floor dedicated laundry room idea in Milwaukee with a farmhouse sink, recessed-panel cabinets, brown cabinets, granite countertops, white backsplash, subway tile backsplash, a side-by-side washer/dryer and black countertops
Dedicated laundry room - large transitional l-shaped terra-cotta tile and white floor dedicated laundry room idea in Milwaukee with a farmhouse sink, recessed-panel cabinets, brown cabinets, granite countertops, white backsplash, subway tile backsplash, a side-by-side washer/dryer and black countertops
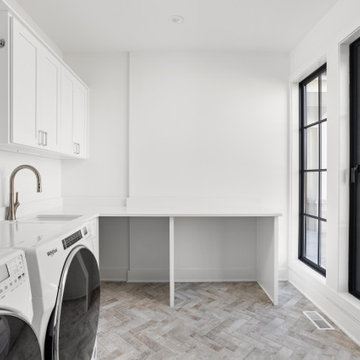
Large laundry room with herringbone style floor tile, side by side washer and dryer, under-mount sink, brushed nickel hardware and quartz countertops.

terracotta floors, minty gray cabinets and gold fixtures
Example of a mid-sized transitional l-shaped terra-cotta tile and red floor dedicated laundry room design in Oklahoma City with an undermount sink, shaker cabinets, green cabinets, quartz countertops, white backsplash, quartz backsplash, white walls, a side-by-side washer/dryer and white countertops
Example of a mid-sized transitional l-shaped terra-cotta tile and red floor dedicated laundry room design in Oklahoma City with an undermount sink, shaker cabinets, green cabinets, quartz countertops, white backsplash, quartz backsplash, white walls, a side-by-side washer/dryer and white countertops

photo credit: Haris Kenjar
Example of a transitional u-shaped terra-cotta tile and blue floor laundry room design in Albuquerque with a farmhouse sink, white cabinets, wood countertops, white walls, a concealed washer/dryer and shaker cabinets
Example of a transitional u-shaped terra-cotta tile and blue floor laundry room design in Albuquerque with a farmhouse sink, white cabinets, wood countertops, white walls, a concealed washer/dryer and shaker cabinets
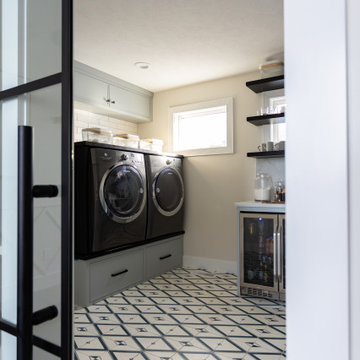
One of our client’s biggest issues with this lake house was the lack of storage space, so we designed and built a combined walk-in pantry and laundry room off their dining room. We enclosed the new area with giant black steel doors, which you’ll see repeated throughout the house.
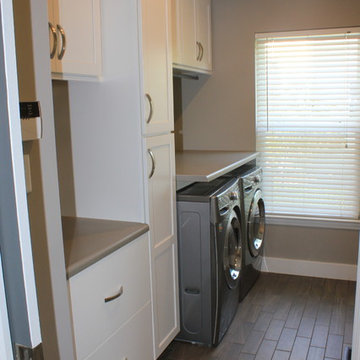
Mid-sized transitional galley terra-cotta tile utility room photo in Orange County with a drop-in sink, flat-panel cabinets, white cabinets, wood countertops, beige walls and a side-by-side washer/dryer

Inspiration for a large transitional l-shaped terra-cotta tile and blue floor dedicated laundry room remodel in Minneapolis with an undermount sink, white cabinets, solid surface countertops, white walls, a side-by-side washer/dryer and white countertops
Transitional Terra-Cotta Tile Laundry Room Ideas

There original terra-cotta floor tile is the perfect foundation for this laundry room makeover. This whole-house remodel was designed and built by Meadowlark Design+Build in Ann Arbor, Michigan. Photos by Sean Carter.
1





