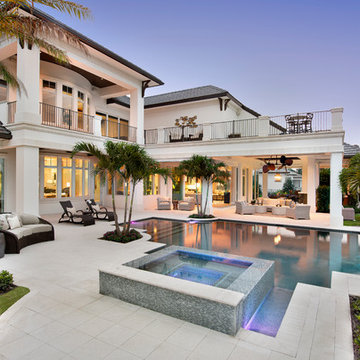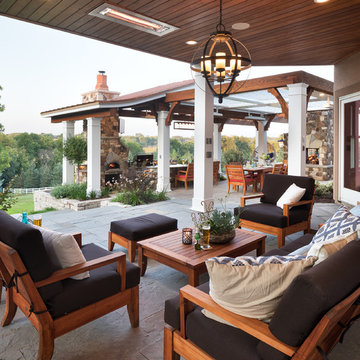Refine by:
Budget
Sort by:Popular Today
1 - 20 of 3,377 photos
Item 1 of 3
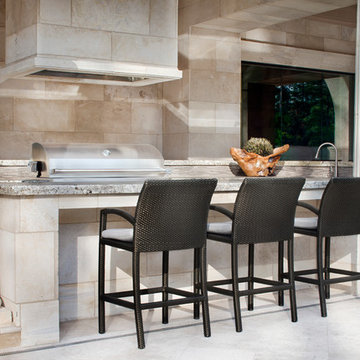
Piston Design
Huge transitional backyard patio kitchen photo in Houston
Huge transitional backyard patio kitchen photo in Houston
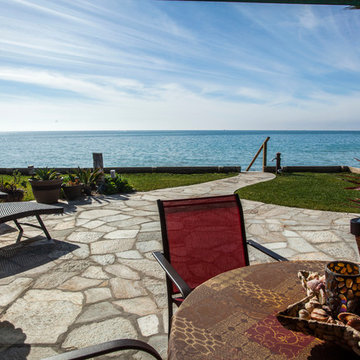
Patio fountain - huge transitional backyard stone patio fountain idea in Orange County with no cover
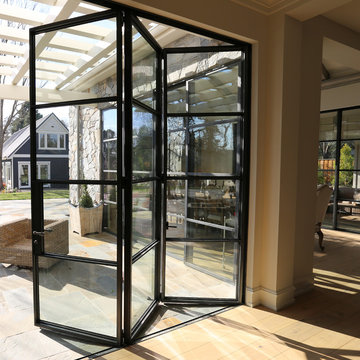
Folding doors and windows offer the unique ability to open an entire wall for indoor/outdoor living while maintaining a more traditional steel door appearance. #JadaSteelWindows
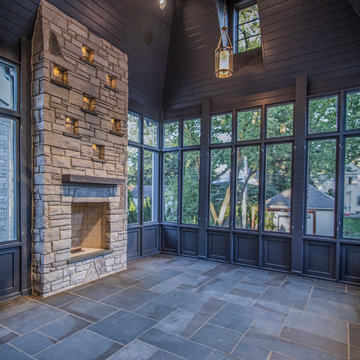
Screened Porch
Huge transitional stone screened-in back porch idea in Chicago with a roof extension
Huge transitional stone screened-in back porch idea in Chicago with a roof extension
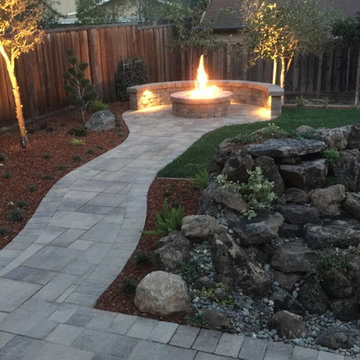
Outdoor firepit with natural gas. Calstone pavers and Roman Stone custom built with 24" gas ring in 36" pit.
Example of a huge transitional backyard stone patio design in San Francisco with a fire pit and no cover
Example of a huge transitional backyard stone patio design in San Francisco with a fire pit and no cover
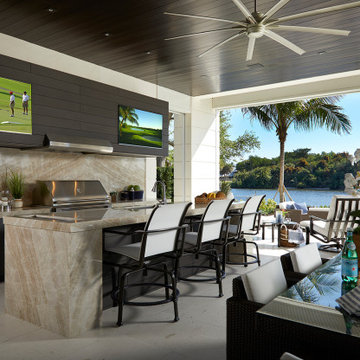
Designed and constructed with a clean and timeless look, this home is a reflection of the perfect transitional design. From the light wood floors with white walls to the espresso wood accent, the features of this home allow for the timeless design to be ageless. Keeping the furniture a dark wood tone paired with white fabrics also allows them to use accent colors through the seasons.
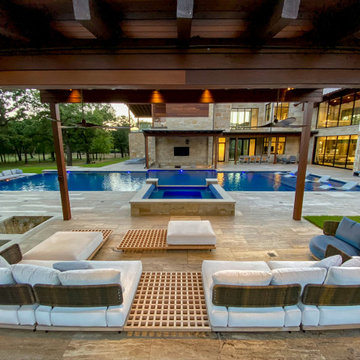
Transitional Infinity Pool with swim up bar and sunken kitchen designed by Mike Farley has a large tanning ledge with Ledge Loungers to relax on, This project has a large fire bar below for entertaining & a large cabana next to the raised spa. Interrior finish is Wet Edge. FarleyPoolDesigns.com
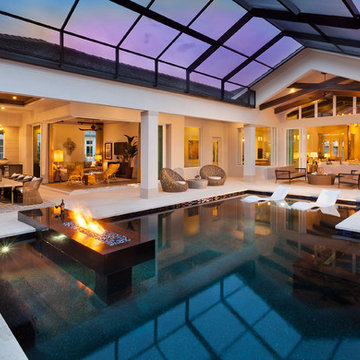
Visit The Korina 14803 Como Circle or call 941 907.8131 for additional information.
3 bedrooms | 4.5 baths | 3 car garage | 4,536 SF
The Korina is John Cannon’s new model home that is inspired by a transitional West Indies style with a contemporary influence. From the cathedral ceilings with custom stained scissor beams in the great room with neighboring pristine white on white main kitchen and chef-grade prep kitchen beyond, to the luxurious spa-like dual master bathrooms, the aesthetics of this home are the epitome of timeless elegance. Every detail is geared toward creating an upscale retreat from the hectic pace of day-to-day life. A neutral backdrop and an abundance of natural light, paired with vibrant accents of yellow, blues, greens and mixed metals shine throughout the home.
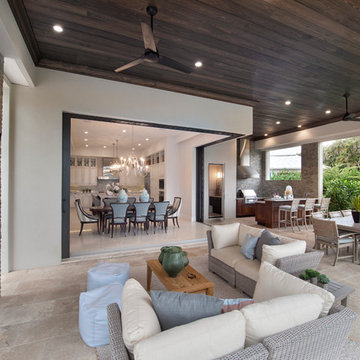
Giovanni Photography
Example of a huge transitional backyard stone patio kitchen design in Tampa with a roof extension
Example of a huge transitional backyard stone patio kitchen design in Tampa with a roof extension
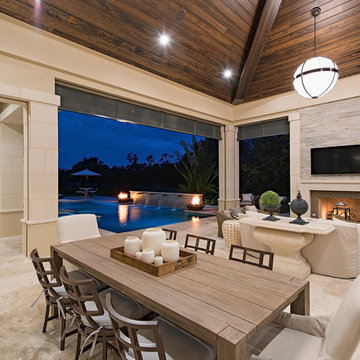
Huge transitional backyard patio photo in Miami with a fire pit and a roof extension
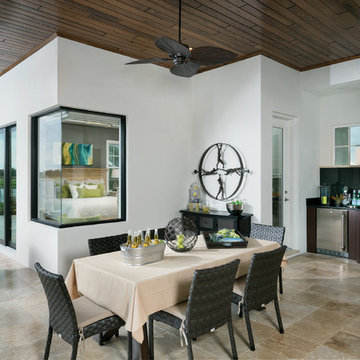
This outdoor kitchen and dining area allow for expanded entertainment. arthurrutenberghomes.com
Example of a huge transitional backyard tile patio kitchen design in Tampa with a roof extension
Example of a huge transitional backyard tile patio kitchen design in Tampa with a roof extension
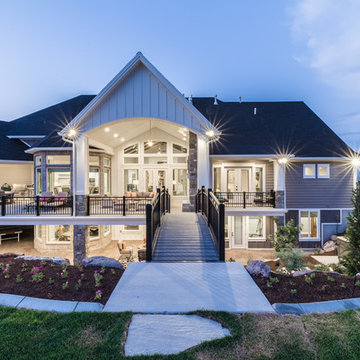
Brad Montgomery tym Homes
Huge transitional backyard outdoor kitchen deck photo in Salt Lake City with a roof extension
Huge transitional backyard outdoor kitchen deck photo in Salt Lake City with a roof extension
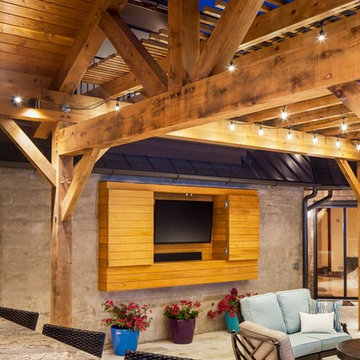
photography by Andrea Calo
Huge transitional backyard deck container garden photo in Austin with a pergola
Huge transitional backyard deck container garden photo in Austin with a pergola
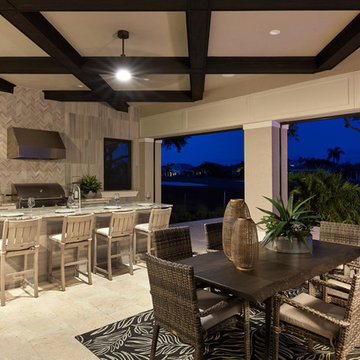
Outdoor kitchen, bar and dining.
Inspiration for a huge transitional backyard stone patio kitchen remodel in Other with a roof extension
Inspiration for a huge transitional backyard stone patio kitchen remodel in Other with a roof extension
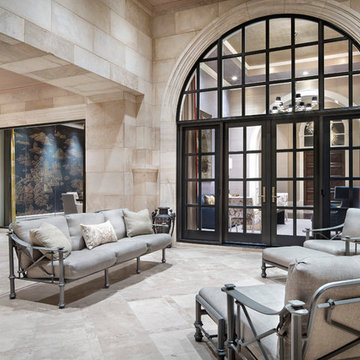
Piston Design
Patio - huge transitional backyard patio idea in Houston with a roof extension
Patio - huge transitional backyard patio idea in Houston with a roof extension
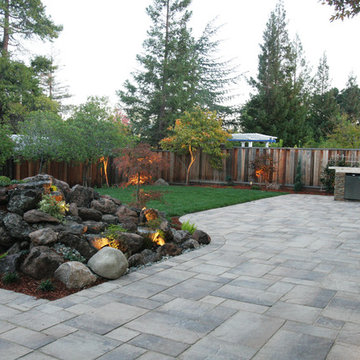
Daniel photography Ltd.
Example of a huge transitional backyard stone patio kitchen design in San Francisco with no cover
Example of a huge transitional backyard stone patio kitchen design in San Francisco with no cover
Huge Transitional Outdoor Design Ideas
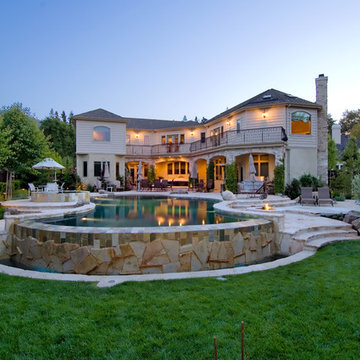
The backyard is where we live and entertain. Since I design and build swimming pools for a living it only seems right that I should have one of the better pools that I've built in my career. This pool has everything from a beach entry complete with umbrella holder, to pebbled interior to over 27 LED lights in the pool, to a Paramount in-floor cleaner, to a Vanishing Edge on one side of the pool and a "O" edge spa where water runs off on all sides of the 7' diameter spa. All this is controlled by a Pentair in-house controller.
1












