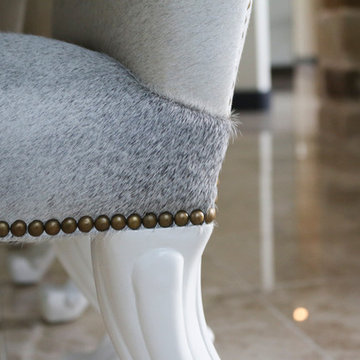Travertine Floor Dining Room with Gray Walls Ideas
Refine by:
Budget
Sort by:Popular Today
121 - 140 of 203 photos
Item 1 of 4
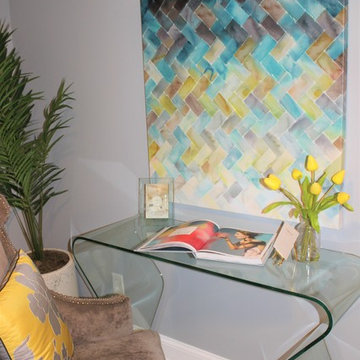
traditional cottage bungalow style home. Photo by Savvy Interiors & Design (The Savvy ID)
Inspiration for a mid-sized timeless travertine floor and beige floor dining room remodel in Atlanta with gray walls and no fireplace
Inspiration for a mid-sized timeless travertine floor and beige floor dining room remodel in Atlanta with gray walls and no fireplace
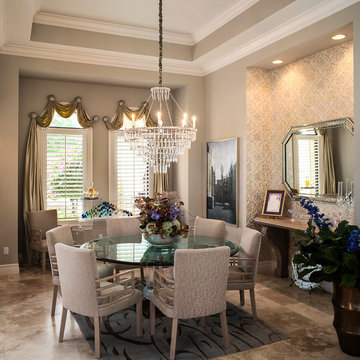
Mid-sized transitional travertine floor and beige floor enclosed dining room photo in Miami with gray walls
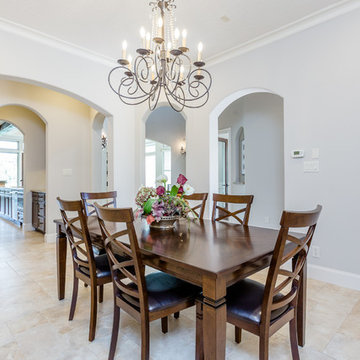
Gorgeously Built by Tommy Cashiola Construction Company in RIchmond, Texas. Designed by Purser Architectural, Inc.
Inspiration for a large mediterranean travertine floor and beige floor enclosed dining room remodel in Houston with gray walls
Inspiration for a large mediterranean travertine floor and beige floor enclosed dining room remodel in Houston with gray walls
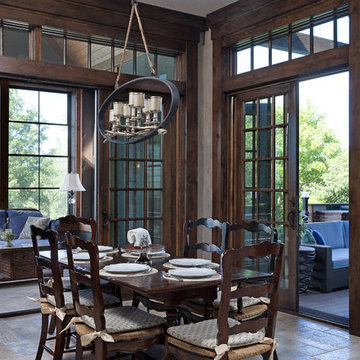
This beautiful, luxurious custom estate in the hills of eastern Kansas masterfully balances several different styles to encompass the unique taste and lifestyle of the homeowners. The traditional, transitional, and contemporary influences blend harmoniously to create a home that is as comfortable, functional, and timeless as it is stunning--perfect for aging in place!
Photos by Thompson Photography
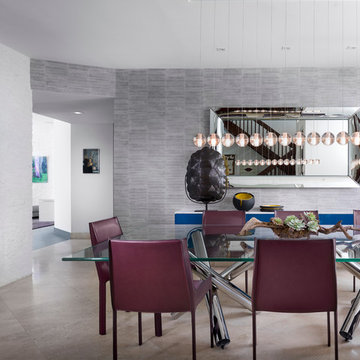
Moris Moreno Photography
Large trendy travertine floor enclosed dining room photo in Miami with gray walls
Large trendy travertine floor enclosed dining room photo in Miami with gray walls
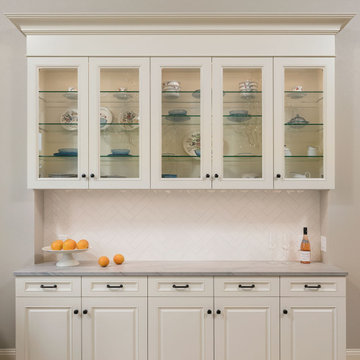
Large elegant travertine floor and beige floor enclosed dining room photo in Portland with gray walls and no fireplace
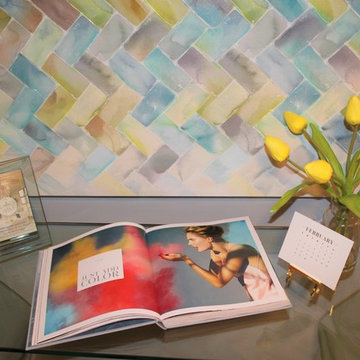
traditional cottage bungalow style home. Photo by Savvy Interiors & Design (The Savvy ID)
Example of a mid-sized classic travertine floor and beige floor enclosed dining room design in Atlanta with gray walls and no fireplace
Example of a mid-sized classic travertine floor and beige floor enclosed dining room design in Atlanta with gray walls and no fireplace
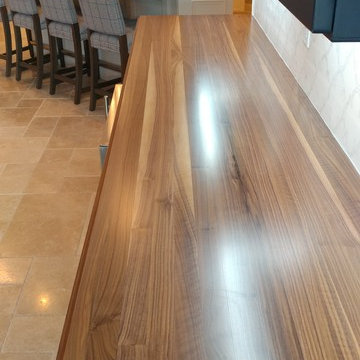
A beautiful blue bar requires an equally stunning custom walnut top with double thick edge grain wood and fancy edge detail. Wow.
Large beach style travertine floor and beige floor great room photo in Tampa with gray walls, a standard fireplace and a tile fireplace
Large beach style travertine floor and beige floor great room photo in Tampa with gray walls, a standard fireplace and a tile fireplace
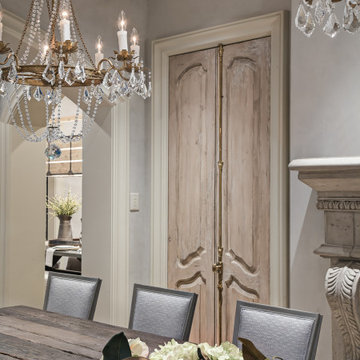
View of remodeled dining room featuring custom designed & fabricated wood doors with brass cremone bolt hardware. Walls are plaster. New doors are distressed to appear vintage. Custom dining table made from reclaimed timbers.
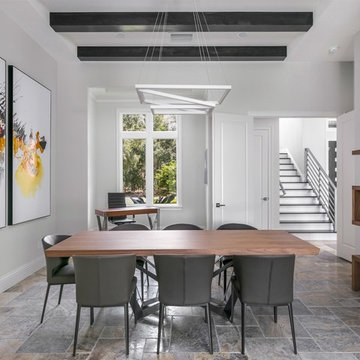
Example of a large minimalist travertine floor and gray floor enclosed dining room design in Orlando with gray walls and no fireplace
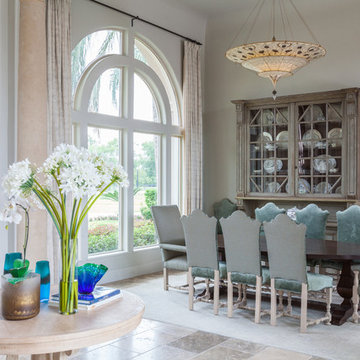
The formal dining room is directly opposite the formal living space at the very entry of the estate. These two rooms mirror each other in coloration, shape, size, lighting, and drapery treatment. The final effect is one of unity and cohesion. Upholstering the dining chairs in two fabrics adds additional interest and texture to 10 chairs. The antique hutch displays heirloom china and adds character to the room while balancing out the large fireplace on the opposite wall in the living room.
Photos by: Julie Soefer

Design is often more about architecture than it is about decor. We focused heavily on embellishing and highlighting the client's fantastic architectural details in the living spaces, which were widely open and connected by a long Foyer Hallway with incredible arches and tall ceilings. We used natural materials such as light silver limestone plaster and paint, added rustic stained wood to the columns, arches and pilasters, and added textural ledgestone to focal walls. We also added new chandeliers with crystal and mercury glass for a modern nudge to a more transitional envelope. The contrast of light stained shelves and custom wood barn door completed the refurbished Foyer Hallway.
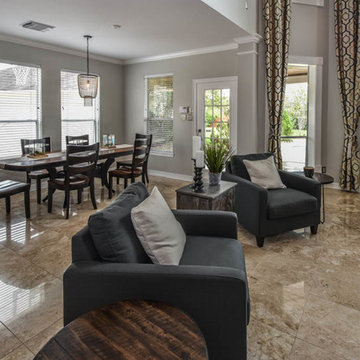
In this beautiful Houston remodel, we took on the exterior AND interior - with a new outdoor kitchen, patio cover and balcony outside and a Mid-Century Modern redesign on the inside:
"This project was really unique, not only in the extensive scope of it, but in the number of different elements needing to be coordinated with each other," says Outdoor Homescapes of Houston owner Wayne Franks. "Our entire team really rose to the challenge."
OUTSIDE
The new outdoor living space includes a 14 x 20-foot patio addition with an outdoor kitchen and balcony.
We also extended the roof over the patio between the house and the breezeway (the new section is 26 x 14 feet).
On the patio and balcony, we laid about 1,100-square foot of new hardscaping in the place of pea gravel. The new material is a gorgeous, honed-and-filled Nysa travertine tile in a Versailles pattern. We used the same tile for the new pool coping, too.
We also added French doors leading to the patio and balcony from a lower bedroom and upper game room, respectively:
The outdoor kitchen above features Southern Cream cobblestone facing and a Titanium granite countertop and raised bar.
The 8 x 12-foot, L-shaped kitchen island houses an RCS 27-inch grill, plus an RCS ice maker, lowered power burner, fridge and sink.
The outdoor ceiling is tongue-and-groove pine boards, done in the Minwax stain "Jacobean."
INSIDE
Inside, we repainted the entire house from top to bottom, including baseboards, doors, crown molding and cabinets. We also updated the lighting throughout.
"Their style before was really non-existent," says Lisha Maxey, senior designer with Outdoor Homescapes and owner of LGH Design Services in Houston.
"They did what most families do - got items when they needed them, worrying less about creating a unified style for the home."
Other than a new travertine tile floor the client had put in 6 months earlier, the space had never been updated. The drapery had been there for 15 years. And the living room had an enormous leather sectional couch that virtually filled the entire room.
In its place, we put all new, Mid-Century Modern furniture from World Market. The drapery fabric and chandelier came from High Fashion Home.
All the other new sconces and chandeliers throughout the house came from Pottery Barn and all décor accents from World Market.
The couple and their two teenaged sons got bedroom makeovers as well.
One of the sons, for instance, started with childish bunk beds and piles of books everywhere.
"We gave him a grown-up space he could enjoy well into his high school years," says Lisha.
The new bed is also from World Market.
We also updated the kitchen by removing all the old wallpaper and window blinds and adding new paint and knobs and pulls for the cabinets. (The family plans to update the backsplash later.)
The top handrail on the stairs got a coat of black paint, and we added a console table (from Kirkland's) in the downstairs hallway.
In the dining room, we painted the cabinet and mirror frames black and added new drapes, but kept the existing furniture and flooring.
"I'm just so pleased with how it turned out - especially Lisha's coordination of all the materials and finishes," says Wayne. "But as a full-service outdoor design team, this is what we do, and our all our great reviews are telling us we're doing it well."
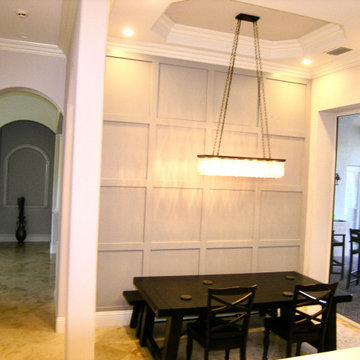
Dining Room with Shaker Paneled Feature Wall
Inspiration for a mid-sized farmhouse travertine floor, beige floor, tray ceiling and wall paneling kitchen/dining room combo remodel in Tampa with gray walls
Inspiration for a mid-sized farmhouse travertine floor, beige floor, tray ceiling and wall paneling kitchen/dining room combo remodel in Tampa with gray walls
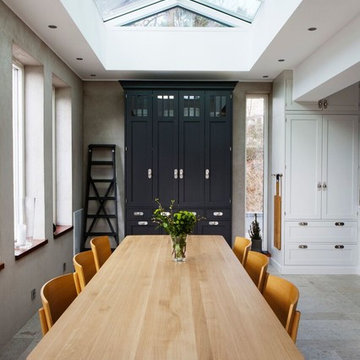
Inspiration for a mid-sized scandinavian travertine floor and beige floor great room remodel in Stockholm with gray walls
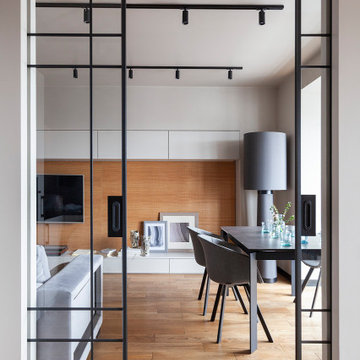
Mid-sized trendy travertine floor and beige floor enclosed dining room photo in Moscow with gray walls
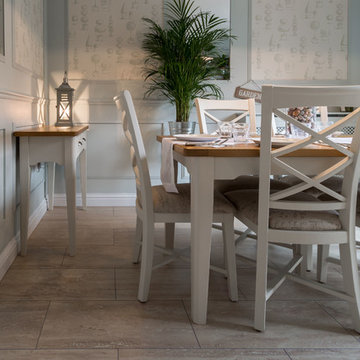
The brief was for a dining room to be made out as a garden room, as a conservatory was not possible this was to bring the outside in. garden lanterns were used and pewter linear lamps to light the room. A radiator cover painted in the wall colour adds an extra twist.
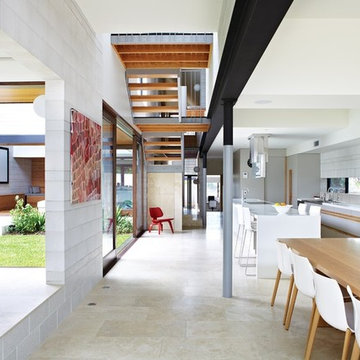
Brisbane interior designer Gary Hamer created this interior to showcase the architectural elements and original artworks. A custom designed American oak table seats 12, complemented by Arper Catifa dining chairs from Stylecraft, and a classic red Eames feature chair. Source www.garyhamerinteriors.com
Travertine Floor Dining Room with Gray Walls Ideas
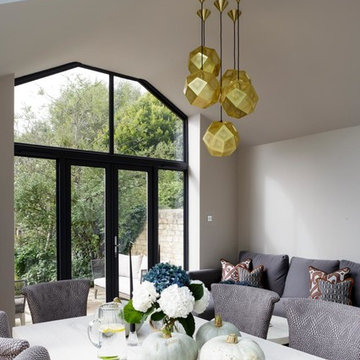
Inspiration for a contemporary travertine floor and beige floor great room remodel in Oxfordshire with gray walls
7






