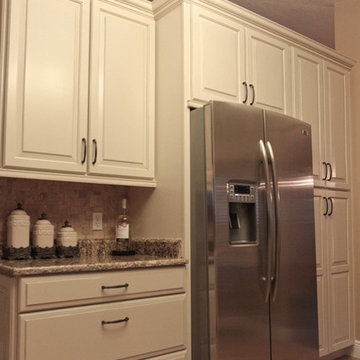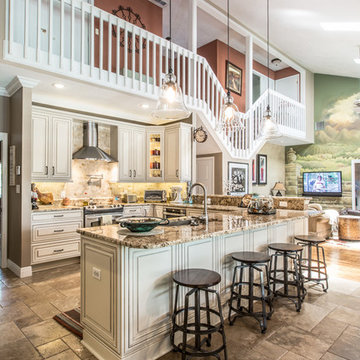Travertine Floor Kitchen with a Peninsula Ideas
Sort by:Popular Today
161 - 180 of 1,731 photos
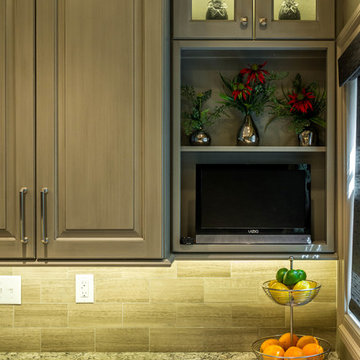
A shallow depth cabinet to house the TV & to accommodate the window.
photo by Mark Karrer
Example of a small classic u-shaped travertine floor and gray floor enclosed kitchen design in Other with an undermount sink, raised-panel cabinets, gray cabinets, quartz countertops, gray backsplash, porcelain backsplash, stainless steel appliances and a peninsula
Example of a small classic u-shaped travertine floor and gray floor enclosed kitchen design in Other with an undermount sink, raised-panel cabinets, gray cabinets, quartz countertops, gray backsplash, porcelain backsplash, stainless steel appliances and a peninsula
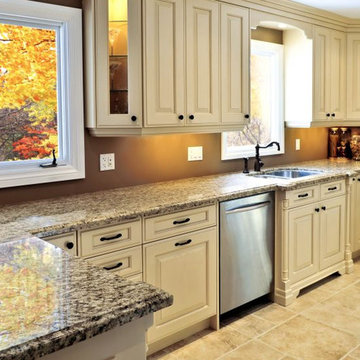
Traditional cabinetry with ivory painted cabinets , granite counters, ceramic tile flooring.
Mid-sized elegant u-shaped travertine floor and beige floor enclosed kitchen photo in Newark with a double-bowl sink, raised-panel cabinets, white cabinets, granite countertops, window backsplash, stainless steel appliances and a peninsula
Mid-sized elegant u-shaped travertine floor and beige floor enclosed kitchen photo in Newark with a double-bowl sink, raised-panel cabinets, white cabinets, granite countertops, window backsplash, stainless steel appliances and a peninsula
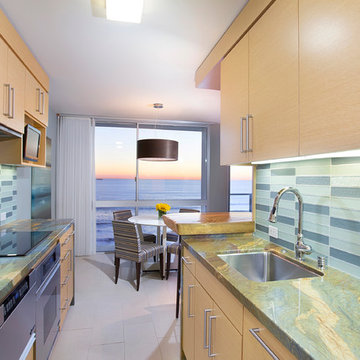
Designed by: Kate Lindberg
McCormick & Wright
Photo taken by: Mindy Mellenbruch
Eat-in kitchen - small contemporary galley travertine floor eat-in kitchen idea in San Diego with a single-bowl sink, flat-panel cabinets, light wood cabinets, granite countertops, blue backsplash, glass tile backsplash, stainless steel appliances and a peninsula
Eat-in kitchen - small contemporary galley travertine floor eat-in kitchen idea in San Diego with a single-bowl sink, flat-panel cabinets, light wood cabinets, granite countertops, blue backsplash, glass tile backsplash, stainless steel appliances and a peninsula
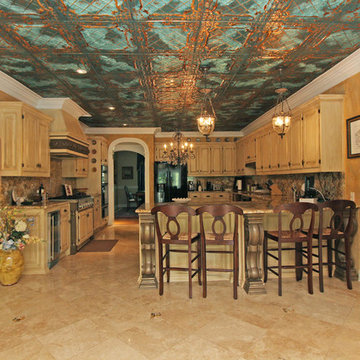
T&T Photos
Eat-in kitchen - mid-sized mediterranean u-shaped travertine floor and beige floor eat-in kitchen idea in Atlanta with an undermount sink, raised-panel cabinets, distressed cabinets, granite countertops, multicolored backsplash, stone slab backsplash, a peninsula and brown countertops
Eat-in kitchen - mid-sized mediterranean u-shaped travertine floor and beige floor eat-in kitchen idea in Atlanta with an undermount sink, raised-panel cabinets, distressed cabinets, granite countertops, multicolored backsplash, stone slab backsplash, a peninsula and brown countertops
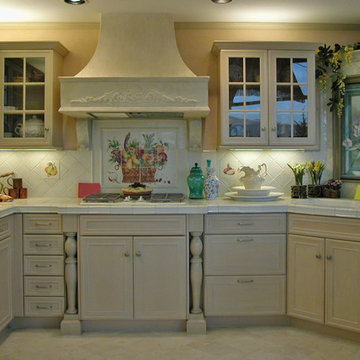
French country styling is expressed here with the rustic plaster hood, muted colors and mullioned glass doors. The bountiful harvest mural and deco tiles (hand-painted in France with a crackle glaze!) are the epitome of country -- further accented by the faux window painting and yellow flower garland. (The faux window is hiding an oddly placed electronic controls.)
Wood-Mode Fine Custom Cabinetry, Brookhaven's Pelham Manor
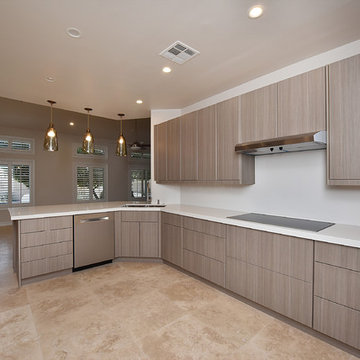
Large trendy u-shaped travertine floor and beige floor open concept kitchen photo in Phoenix with flat-panel cabinets, light wood cabinets, quartz countertops, white backsplash, a peninsula, an undermount sink and stainless steel appliances
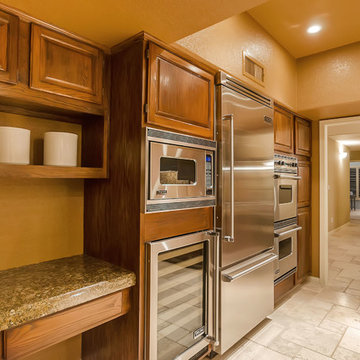
Dave Bramlett Photography
Example of a mid-sized transitional u-shaped travertine floor open concept kitchen design in Phoenix with an undermount sink, raised-panel cabinets, dark wood cabinets, granite countertops, brown backsplash, stainless steel appliances and a peninsula
Example of a mid-sized transitional u-shaped travertine floor open concept kitchen design in Phoenix with an undermount sink, raised-panel cabinets, dark wood cabinets, granite countertops, brown backsplash, stainless steel appliances and a peninsula
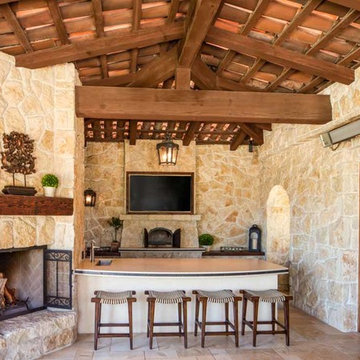
Large tuscan single-wall travertine floor open concept kitchen photo in San Diego with an undermount sink, beige backsplash, stone tile backsplash, stainless steel appliances and a peninsula
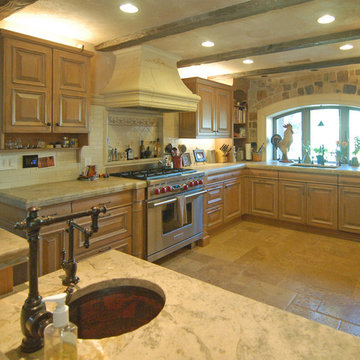
When the homeowners decided to move from San Francisco to the Central Coast, they were looking for a more relaxed lifestyle, a unique place to call their own, and an environment conducive to raising their young children. They found it all in San Luis Obispo. They had owned a house here in SLO for several years that they had used as a rental. As the homeowners own and run a contracting business and relocation was not impossible, they decided to move their business and make this SLO rental into their dream home.
As a rental, the house was in a bare-bones condition. The kitchen had old white cabinets, boring white tile counters, and a horrendous vinyl tile floor. Not only was the kitchen out-of-date and old-fashioned, it was also pretty worn out. The tiles were cracking and the grout was stained, the cabinet doors were sagging, and the appliances were conflicting (ie: you could not open the stove and dishwasher at the same time).
To top it all off, the kitchen was just too small for the custom home the homeowners wanted to create.
Thus enters San Luis Kitchen. At the beginning of their quest to remodel, the homeowners visited San Luis Kitchen’s showroom and fell in love with our Tuscan Grotto display. They sat down with our designers and together we worked out the scope of the project, the budget for cabinetry and how that fit into their overall budget, and then we worked on the new design for the home starting with the kitchen.
As the homeowners felt the kitchen was cramped, it was decided to expand by moving the window wall out onto the existing porch. Besides the extra space gained, moving the wall brought the kitchen window out from under the porch roof – increasing the natural light available in the space. (It really helps when the homeowner both understands building and can do his own contracting and construction.) A new arched window and stone clad wall now highlights the end of the kitchen. As we gained wall space, we were able to move the range and add a plaster hood, creating a focal nice focal point for the kitchen.
The other long wall now houses a Sub-Zero refrigerator and lots of counter workspace. Then we completed the kitchen by adding a wrap-around wet bar extending into the old dining space. We included a pull-out pantry unit with open shelves above it, wine cubbies, a cabinet for glassware recessed into the wall, under-counter refrigerator drawers, sink base and trash cabinet, along with a decorative bookcase cabinet and bar seating. Lots of function in this corner of the kitchen; a bar for entertaining and a snack station for the kids.
After the kitchen design was finalized and ordered, the homeowners turned their attention to the rest of the house. They asked San Luis Kitchen to help with their master suite, a guest bath, their home control center (essentially a deck tucked under the main staircase) and finally their laundry room. Here are the photos:
I wish I could show you the rest of the house. The homeowners took a poor rental house and turned it into a showpiece! They added custom concrete floors, unique fiber optic lighting, large picture windows, and much more. There is now an outdoor kitchen complete with pizza oven, an outdoor shower and exquisite garden. They added a dedicated dog run to the side yard for their pooches and a rooftop deck at the very peak. Such a fun house.
Wood-Mode Fine Custom Cabinetry, Barcelona
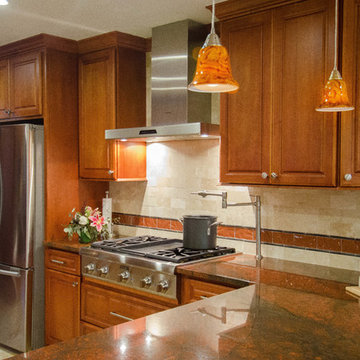
What a marvelous combination of colors and textures await you here! The travertine subway tile is installed up to the crown moulding, providing a backdrop for that generous vent hood. Below is a matching pot filler for those pasta and gumbo enthusiasts! Photo: Dan Bawden. Design: Laura Lerond.
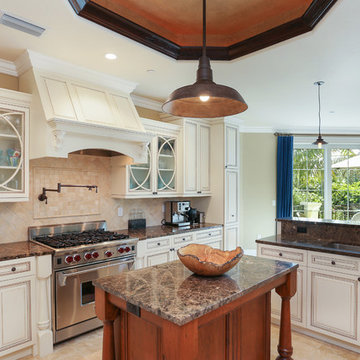
Inspiration for a mid-sized timeless u-shaped travertine floor and beige floor open concept kitchen remodel in Tampa with a single-bowl sink, raised-panel cabinets, beige cabinets, granite countertops, beige backsplash, stone tile backsplash, paneled appliances, a peninsula and brown countertops
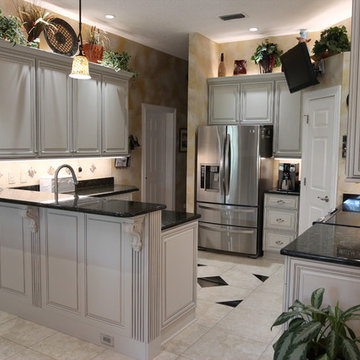
Eat-in kitchen - mid-sized traditional u-shaped travertine floor and beige floor eat-in kitchen idea in Jacksonville with a double-bowl sink, raised-panel cabinets, white cabinets, granite countertops, beige backsplash, travertine backsplash, stainless steel appliances, a peninsula and black countertops
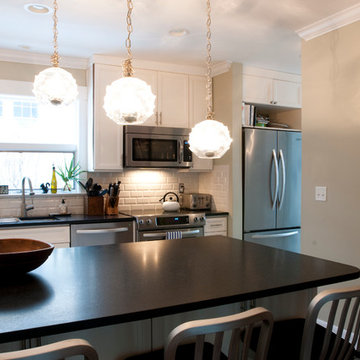
Erik Rank Photography
Example of a mid-sized classic galley travertine floor eat-in kitchen design in New York with an undermount sink, recessed-panel cabinets, white cabinets, white backsplash, subway tile backsplash, stainless steel appliances, a peninsula and granite countertops
Example of a mid-sized classic galley travertine floor eat-in kitchen design in New York with an undermount sink, recessed-panel cabinets, white cabinets, white backsplash, subway tile backsplash, stainless steel appliances, a peninsula and granite countertops
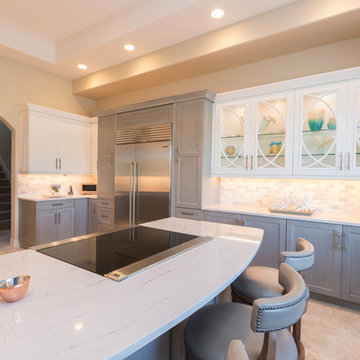
An absolute knockout! We are thrilled to present this recently completed kitchen coordinated with Ferrara Construction. This expansive kitchen features some fantastic elements that will be sure to wow. This space features our signature two-tone style as well as commercial style appliances from Sub-Zero and Wolf that will entice any home chef! The grey and white color combo will remain timeless and set their home apart from the others in the community. We are hopeful you will love this one as much as we do!
Cabinetry - R.D. Henry & Company
Base/Talls - Style: Naples 2 3/4 - Color: Harbor Grey with Brush Black Glaze
Uppers - Style: Naples 2 3/4 - Color: White Paint
Countertops - Cambria - Color: Ella
Hardware - Atlas Homewares - Style: 303BRN/304BRN
Lighting/Power Strips - Task Lighting Corporation
Mullion Doors - Art For Everyday Inc.™
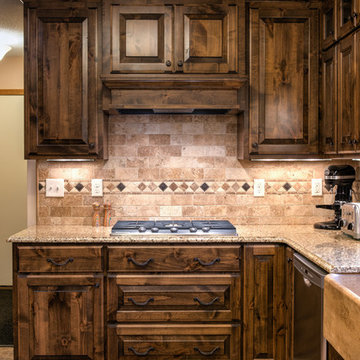
Gas cooktop with rustic alder cabinetry and travertine backsplash.
Eat-in kitchen - mid-sized traditional u-shaped travertine floor and brown floor eat-in kitchen idea in Minneapolis with granite countertops, a farmhouse sink, raised-panel cabinets, dark wood cabinets, beige backsplash, stone tile backsplash, stainless steel appliances and a peninsula
Eat-in kitchen - mid-sized traditional u-shaped travertine floor and brown floor eat-in kitchen idea in Minneapolis with granite countertops, a farmhouse sink, raised-panel cabinets, dark wood cabinets, beige backsplash, stone tile backsplash, stainless steel appliances and a peninsula
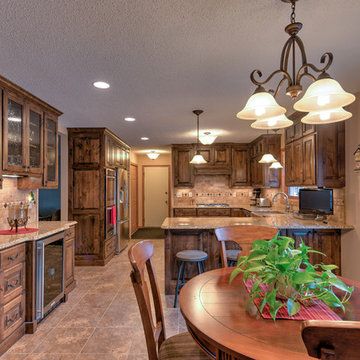
This kitchen features rustic alder cabinetry with a travertine backsplash and travertine apron front sink. The kitchen also has double ovens, a gas cooktop and a custom wine bar.
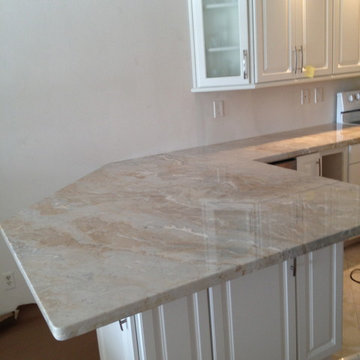
Dolce Vita Quartzite with White Raised Panel Cabinetry
Small transitional galley travertine floor eat-in kitchen photo in Miami with an undermount sink, raised-panel cabinets, white cabinets, quartzite countertops, stainless steel appliances and a peninsula
Small transitional galley travertine floor eat-in kitchen photo in Miami with an undermount sink, raised-panel cabinets, white cabinets, quartzite countertops, stainless steel appliances and a peninsula
Travertine Floor Kitchen with a Peninsula Ideas
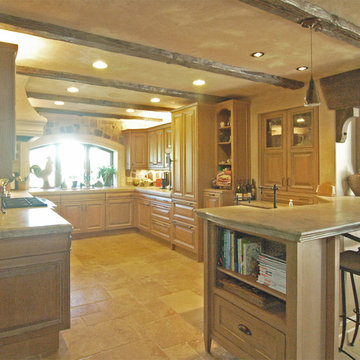
When the homeowners decided to move from San Francisco to the Central Coast, they were looking for a more relaxed lifestyle, a unique place to call their own, and an environment conducive to raising their young children. They found it all in San Luis Obispo. They had owned a house here in SLO for several years that they had used as a rental. As the homeowners own and run a contracting business and relocation was not impossible, they decided to move their business and make this SLO rental into their dream home.
As a rental, the house was in a bare-bones condition. The kitchen had old white cabinets, boring white tile counters, and a horrendous vinyl tile floor. Not only was the kitchen out-of-date and old-fashioned, it was also pretty worn out. The tiles were cracking and the grout was stained, the cabinet doors were sagging, and the appliances were conflicting (ie: you could not open the stove and dishwasher at the same time).
To top it all off, the kitchen was just too small for the custom home the homeowners wanted to create.
Thus enters San Luis Kitchen. At the beginning of their quest to remodel, the homeowners visited San Luis Kitchen’s showroom and fell in love with our Tuscan Grotto display. They sat down with our designers and together we worked out the scope of the project, the budget for cabinetry and how that fit into their overall budget, and then we worked on the new design for the home starting with the kitchen.
As the homeowners felt the kitchen was cramped, it was decided to expand by moving the window wall out onto the existing porch. Besides the extra space gained, moving the wall brought the kitchen window out from under the porch roof – increasing the natural light available in the space. (It really helps when the homeowner both understands building and can do his own contracting and construction.) A new arched window and stone clad wall now highlights the end of the kitchen. As we gained wall space, we were able to move the range and add a plaster hood, creating a focal nice focal point for the kitchen.
The other long wall now houses a Sub-Zero refrigerator and lots of counter workspace. Then we completed the kitchen by adding a wrap-around wet bar extending into the old dining space. We included a pull-out pantry unit with open shelves above it, wine cubbies, a cabinet for glassware recessed into the wall, under-counter refrigerator drawers, sink base and trash cabinet, along with a decorative bookcase cabinet and bar seating. Lots of function in this corner of the kitchen; a bar for entertaining and a snack station for the kids.
After the kitchen design was finalized and ordered, the homeowners turned their attention to the rest of the house. They asked San Luis Kitchen to help with their master suite, a guest bath, their home control center (essentially a deck tucked under the main staircase) and finally their laundry room. Here are the photos:
I wish I could show you the rest of the house. The homeowners took a poor rental house and turned it into a showpiece! They added custom concrete floors, unique fiber optic lighting, large picture windows, and much more. There is now an outdoor kitchen complete with pizza oven, an outdoor shower and exquisite garden. They added a dedicated dog run to the side yard for their pooches and a rooftop deck at the very peak. Such a fun house.
Wood-Mode Fine Custom Cabinetry, Barcelona
9






