Travertine Floor Kitchen with Laminate Countertops Ideas
Refine by:
Budget
Sort by:Popular Today
121 - 140 of 212 photos
Item 1 of 3
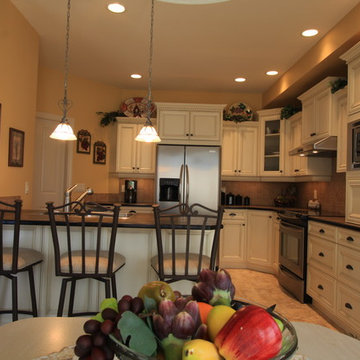
Custom Design and Custom Built Kitchen Cabinets.Victorian Mitred Door with Antico Bianco Lacquer & Kia Chalk. Dentil crown molding. Flatlay countertops with black Corian edge. Travertine tile backsplash. Travertine Tile Flooring. Stainless steel appliances.
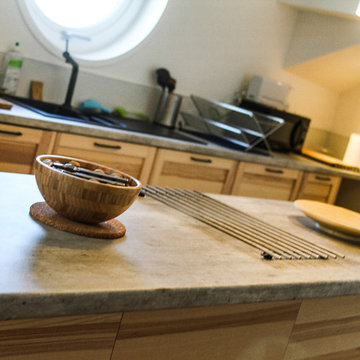
Ouvrage Conception
Inspiration for a mid-sized coastal single-wall travertine floor and beige floor eat-in kitchen remodel in Bordeaux with an undermount sink, light wood cabinets, laminate countertops, gray backsplash, paneled appliances, an island and gray countertops
Inspiration for a mid-sized coastal single-wall travertine floor and beige floor eat-in kitchen remodel in Bordeaux with an undermount sink, light wood cabinets, laminate countertops, gray backsplash, paneled appliances, an island and gray countertops
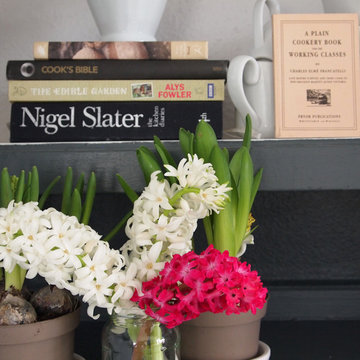
www.bornandbredstudio.co.uk
Mid-sized minimalist u-shaped travertine floor eat-in kitchen photo in London with an integrated sink, gray cabinets, laminate countertops, white backsplash, subway tile backsplash, stainless steel appliances and no island
Mid-sized minimalist u-shaped travertine floor eat-in kitchen photo in London with an integrated sink, gray cabinets, laminate countertops, white backsplash, subway tile backsplash, stainless steel appliances and no island
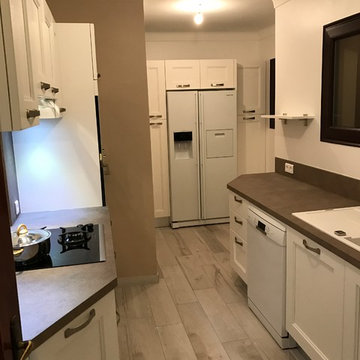
Gio Milano
Mid-sized transitional single-wall travertine floor and beige floor enclosed kitchen photo in Nice with an undermount sink, white cabinets, laminate countertops, brown backsplash, white appliances, no island and brown countertops
Mid-sized transitional single-wall travertine floor and beige floor enclosed kitchen photo in Nice with an undermount sink, white cabinets, laminate countertops, brown backsplash, white appliances, no island and brown countertops
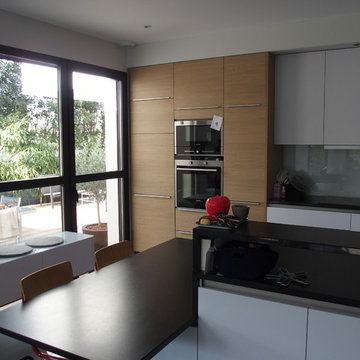
Example of a mid-sized trendy l-shaped travertine floor and gray floor open concept kitchen design in Montpellier with an undermount sink, beaded inset cabinets, stainless steel cabinets, laminate countertops, black backsplash, travertine backsplash, stainless steel appliances and an island
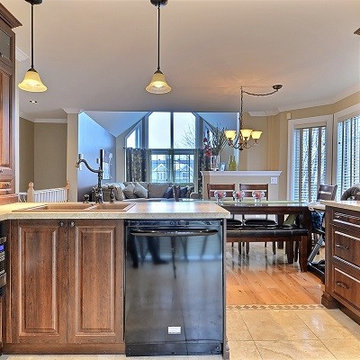
Inspiration for a mid-sized timeless l-shaped travertine floor eat-in kitchen remodel in Montreal with a double-bowl sink, raised-panel cabinets, brown cabinets, laminate countertops, beige backsplash, stone tile backsplash, black appliances and a peninsula
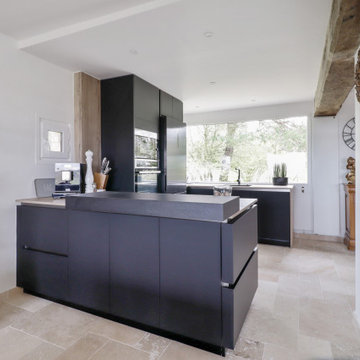
Open concept kitchen - small modern u-shaped travertine floor and beige floor open concept kitchen idea in Other with an integrated sink, flat-panel cabinets, black cabinets, laminate countertops, stainless steel appliances and a peninsula
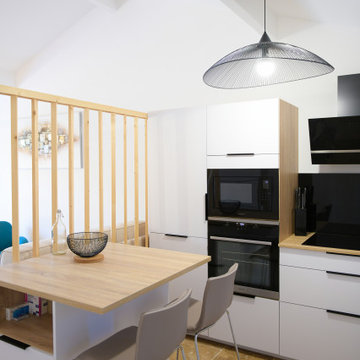
PETITE CUISINE SEPAREE PAR DES CLAUSTRAS
Small minimalist l-shaped travertine floor open concept kitchen photo in Marseille with a single-bowl sink, laminate countertops, beige backsplash, an island and beige countertops
Small minimalist l-shaped travertine floor open concept kitchen photo in Marseille with a single-bowl sink, laminate countertops, beige backsplash, an island and beige countertops
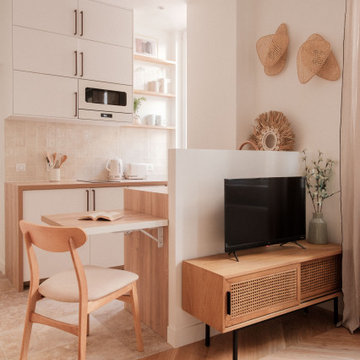
A deux pas du canal de l’Ourq dans le XIXè arrondissement de Paris, cet appartement était bien loin d’en être un. Surface vétuste et humide, corroborée par des problématiques structurelles importantes, le local ne présentait initialement aucun atout. Ce fut sans compter sur la faculté de projection des nouveaux acquéreurs et d’un travail important en amont du bureau d’étude Védia Ingéniérie, que cet appartement de 27m2 a pu se révéler. Avec sa forme rectangulaire et ses 3,00m de hauteur sous plafond, le potentiel de l’enveloppe architecturale offrait à l’équipe d’Ameo Concept un terrain de jeu bien prédisposé. Le challenge : créer un espace nuit indépendant et allier toutes les fonctionnalités d’un appartement d’une surface supérieure, le tout dans un esprit chaleureux reprenant les codes du « bohème chic ». Tout en travaillant les verticalités avec de nombreux rangements se déclinant jusqu’au faux plafond, une cuisine ouverte voit le jour avec son espace polyvalent dinatoire/bureau grâce à un plan de table rabattable, une pièce à vivre avec son canapé trois places, une chambre en second jour avec dressing, une salle d’eau attenante et un sanitaire séparé. Les surfaces en cannage se mêlent au travertin naturel, essences de chêne et zelliges aux nuances sables, pour un ensemble tout en douceur et caractère. Un projet clé en main pour cet appartement fonctionnel et décontracté destiné à la location.
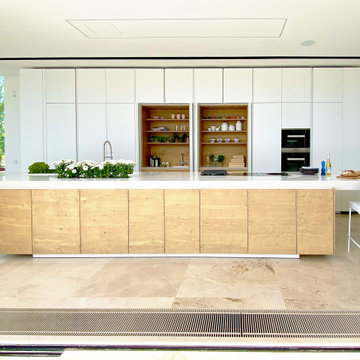
Cocina abierta al exterior para una villa de lujo en la costa.
Nos encontramos en una casa sin muros de separación abierta por cristaleras al exterior en forma de U. Todas las estancias desembocan a una gran piscina y chill-out que reflleja el color del cielo y el horizonte.
La cocina se abre a la piscina y se integra de forma natural con colores neutros, blanco y madera muy en línea con el resto de la decoración. Los armarios centrales son escamoteables y se pueden ocultar al exterior o utilizar también como pequeñas zonas de trabajo.
Toda la cocina queda oculta como una escultura arquitectónica optimizando el espacio para guardar y trabajar en todos sus rincones.
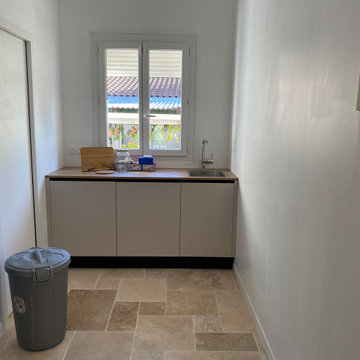
Photo brute durant la pose de la cuisine.
Ici l'arrière-cuisine avec sur la gauche la création d'un WC avec porte coulissante pour faciliter la circulation.
En attendant la pierre, un granit Zimbabwe cuir, nous posons des plans de travail provisoire.
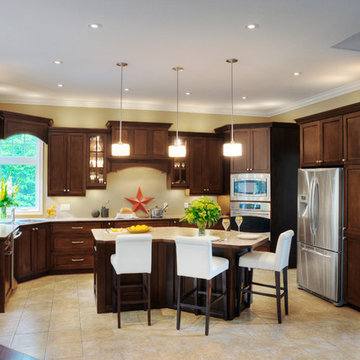
The expanded u-shape kitchen is packed with all sorts of traditional features, along-side bold contemporary lines. And island designed for conversation with close friends fits perfectly with the angles featured in the pop-up cabinetry. With plenty of room for display and enormous amounts of storage, this kitchen is designed for cooking and entertaining.
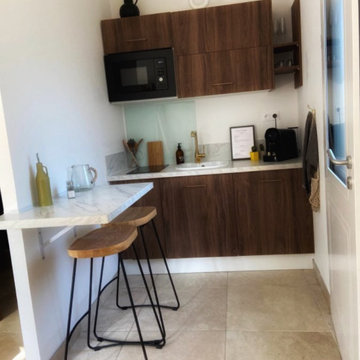
Petite cuisine élégante et fonctionnelle
Open concept kitchen - small contemporary single-wall travertine floor, beige floor and exposed beam open concept kitchen idea in Marseille with a single-bowl sink, flat-panel cabinets, dark wood cabinets, laminate countertops, white backsplash, marble backsplash, paneled appliances, no island and white countertops
Open concept kitchen - small contemporary single-wall travertine floor, beige floor and exposed beam open concept kitchen idea in Marseille with a single-bowl sink, flat-panel cabinets, dark wood cabinets, laminate countertops, white backsplash, marble backsplash, paneled appliances, no island and white countertops
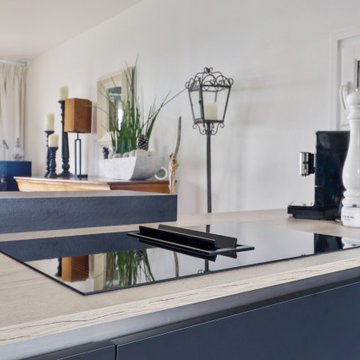
Inspiration for a small modern u-shaped travertine floor and beige floor open concept kitchen remodel in Other with an integrated sink, flat-panel cabinets, black cabinets, laminate countertops, stainless steel appliances and a peninsula
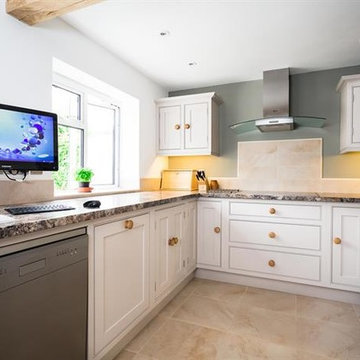
Inspiration for a mid-sized timeless u-shaped travertine floor eat-in kitchen remodel in Oxfordshire with a single-bowl sink, beaded inset cabinets, gray cabinets, laminate countertops, beige backsplash and stainless steel appliances
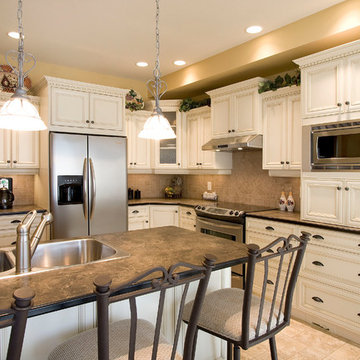
Custom Design and Custom Built Kitchen Cabinets.Victorian Mitred Door with Antico Bianco Lacquer & Kia Chalk. Dentil crown molding. Flatlay countertops with black Corian edge. Travertine tile backsplash. Travertine Tile Flooring. Stainless steel appliances.
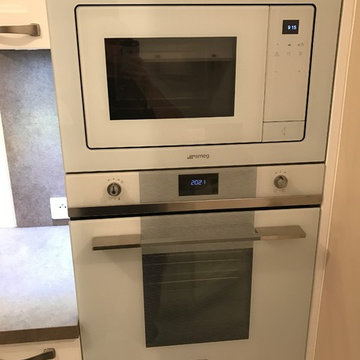
Gio Milano
Inspiration for a mid-sized transitional single-wall travertine floor and beige floor enclosed kitchen remodel in Nice with an undermount sink, white cabinets, laminate countertops, brown backsplash, white appliances, no island and brown countertops
Inspiration for a mid-sized transitional single-wall travertine floor and beige floor enclosed kitchen remodel in Nice with an undermount sink, white cabinets, laminate countertops, brown backsplash, white appliances, no island and brown countertops
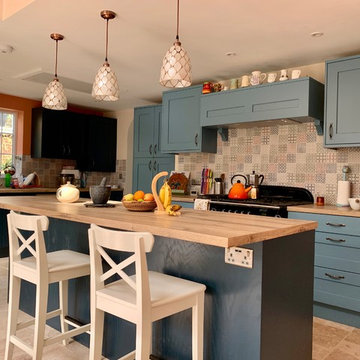
This family kitchen is both stylish and practical with so much accessible storage.
Mid-sized eclectic l-shaped travertine floor eat-in kitchen photo in Buckinghamshire with shaker cabinets, blue cabinets, laminate countertops, multicolored backsplash, ceramic backsplash and an island
Mid-sized eclectic l-shaped travertine floor eat-in kitchen photo in Buckinghamshire with shaker cabinets, blue cabinets, laminate countertops, multicolored backsplash, ceramic backsplash and an island
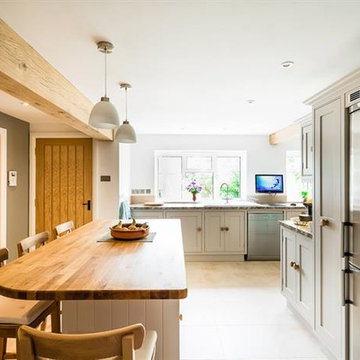
Inspiration for a mid-sized timeless u-shaped travertine floor eat-in kitchen remodel in Oxfordshire with a single-bowl sink, beaded inset cabinets, gray cabinets, laminate countertops, beige backsplash and stainless steel appliances
Travertine Floor Kitchen with Laminate Countertops Ideas
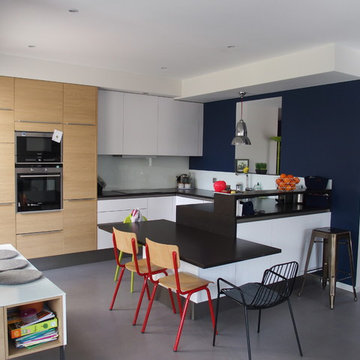
Inspiration for a mid-sized contemporary l-shaped travertine floor and gray floor open concept kitchen remodel in Montpellier with an undermount sink, beaded inset cabinets, stainless steel cabinets, laminate countertops, black backsplash, travertine backsplash, stainless steel appliances and an island
7





