Travertine Floor Kitchen with White Cabinets Ideas
Refine by:
Budget
Sort by:Popular Today
161 - 180 of 5,722 photos
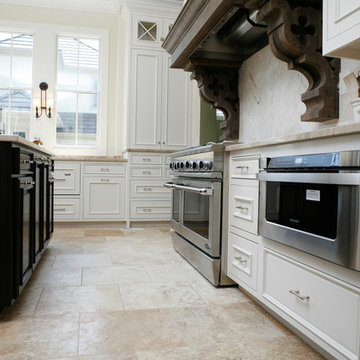
Huge u-shaped travertine floor eat-in kitchen photo in Kansas City with a drop-in sink, raised-panel cabinets, white cabinets, marble countertops, beige backsplash, stone tile backsplash, stainless steel appliances and an island
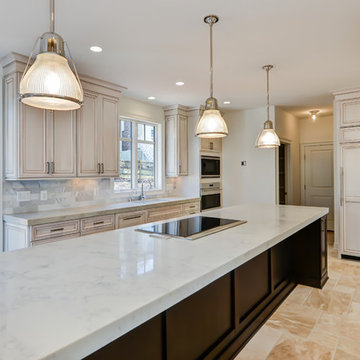
Example of a large trendy single-wall travertine floor eat-in kitchen design in Los Angeles with a single-bowl sink, recessed-panel cabinets, white cabinets, marble countertops, white backsplash, stone tile backsplash, stainless steel appliances and an island
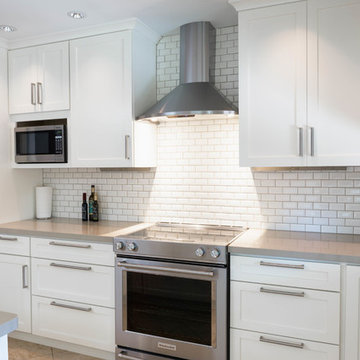
Complete kitchen remodel. The footprint of the kitchen that we started with had it broken into several areas that did not work together. Previous additions had unusable space and separation of key elements so the kitchen was not even functional. After removing walls and cabinets to create one open space we were able to give the clients a large kitchen with a functional layout that finally worked for them. We chose white cabinetry with stainless steel accents. A beige countertop with off-white, beveled subway tiles for the backsplash. This gave the kitchen a timeless, classic look without going to modern for the homeowners current style.
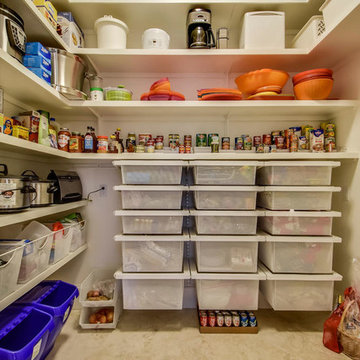
Twist Tour
Large tuscan u-shaped travertine floor kitchen pantry photo in Austin with white cabinets
Large tuscan u-shaped travertine floor kitchen pantry photo in Austin with white cabinets
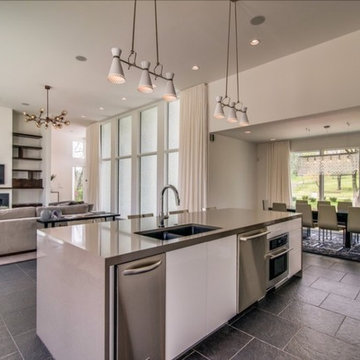
Our client had worked with a designer on the concept style of this kitchen. They came to us with this modern idea wanting a high gloss acrylic look. We were able to work within their budget and find the mot cost effective, quality products that could be used to achieve the same aesthetic.
The cabinets are all touch latch with no visible pulls to keep to the sleek modern feel and ease of use.
Our clients also asked us to build cabinets for their other rooms including a walk-through butlers pantry (painted), master bath vanity (walnut veneer), guest bath, and laundry room cabinets.
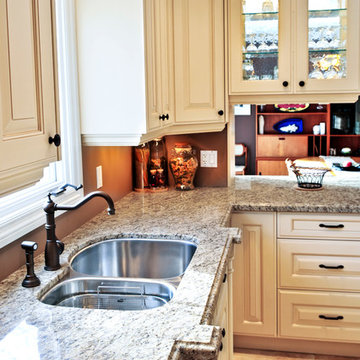
Large elegant l-shaped travertine floor and beige floor eat-in kitchen photo in Los Angeles with raised-panel cabinets, white cabinets, granite countertops, stainless steel appliances and an island
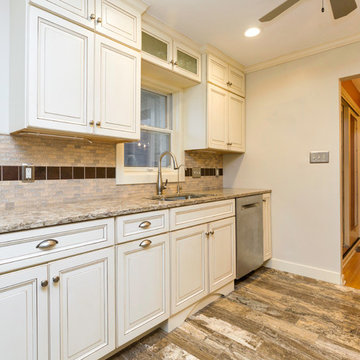
Jake Boyd Photography
Example of a small transitional galley travertine floor enclosed kitchen design in Other with an undermount sink, raised-panel cabinets, white cabinets, quartz countertops, beige backsplash, glass tile backsplash, stainless steel appliances and no island
Example of a small transitional galley travertine floor enclosed kitchen design in Other with an undermount sink, raised-panel cabinets, white cabinets, quartz countertops, beige backsplash, glass tile backsplash, stainless steel appliances and no island
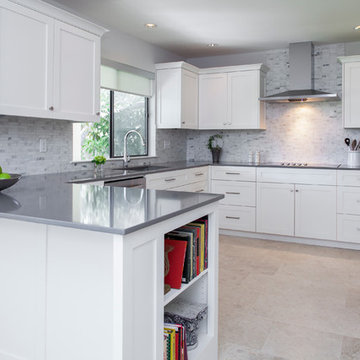
marble tile backsplash
Inspiration for a contemporary l-shaped travertine floor and beige floor enclosed kitchen remodel in Austin with an undermount sink, shaker cabinets, white cabinets, quartzite countertops, gray backsplash, marble backsplash, stainless steel appliances, a peninsula and gray countertops
Inspiration for a contemporary l-shaped travertine floor and beige floor enclosed kitchen remodel in Austin with an undermount sink, shaker cabinets, white cabinets, quartzite countertops, gray backsplash, marble backsplash, stainless steel appliances, a peninsula and gray countertops
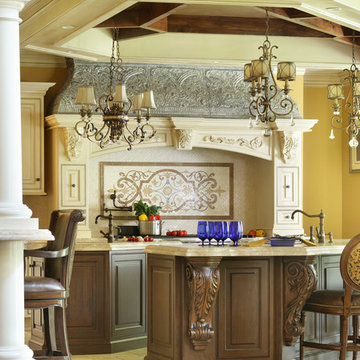
About the photo:
The cabinets are Mastro Rosolino - our private line of cabinetry. The finish on the perimeter is paint and glazed, the bar and islands are walnut with a stain and glaze. The cabinet style is beaded inset.
The hearth features one of our custom reclaimed tin hoods- only available through us.
The countertops are Grey-Gold limestone, 2 1/2" thick.
The backsplash is polished travertine, chiard, and honey onyx. The backsplash was done by Stratta in Wyckoff, NJ.
The flooring is tumbled travertine.
The appliances are: Sub-zero BI48S/O, Viking 60" dual fuel range, Viking dishwasher, Viking VMOC206 micro, Viking wine refrigerator, Marvel ice machine.
Other info: the blue glasses in this photo came from Pier 1. All other pieces in this photo (i.e.: lights, chairs, etc) were purchased separately by the owner.
Peter Rymwid (www.peterrymwid.com)
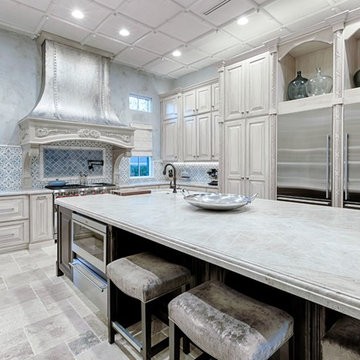
Mid-sized tuscan u-shaped travertine floor and beige floor enclosed kitchen photo in Miami with an undermount sink, raised-panel cabinets, white cabinets, marble countertops, multicolored backsplash, ceramic backsplash, stainless steel appliances and an island
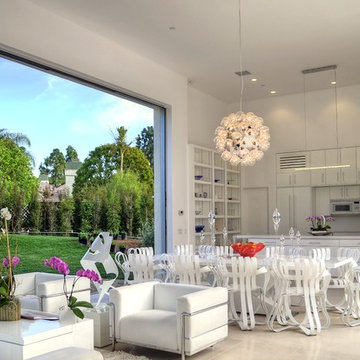
Example of a minimalist travertine floor eat-in kitchen design in Santa Barbara with flat-panel cabinets, white cabinets, quartzite countertops, stainless steel appliances and an island
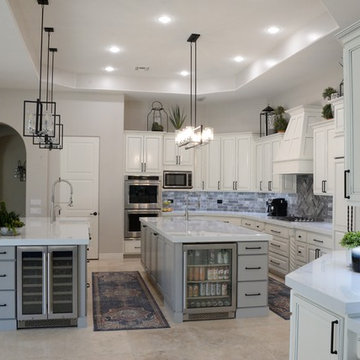
Re-constructed this grand kitchen with painting the perimeter cabinets in white and soft glaze in grey to match the islands. Replacing the islands with two long islands in grey and a darker grey glaze. Black hardware and light fixtures. Brick subway back splash.
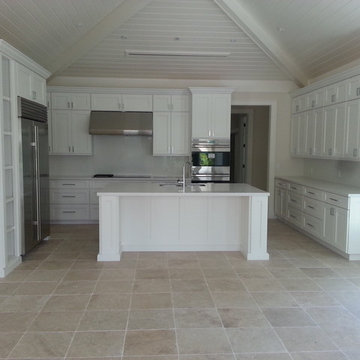
Caesarstone Countertop with custom Holiday Kitchens Cabinetry by Signature Kitchens of Vero Beach. Floor is tumbled travertine. Appliances are Wolf and SUb Zero in Stainless Steel.

Inspiration for a huge transitional l-shaped travertine floor and beige floor open concept kitchen remodel in Phoenix with an undermount sink, recessed-panel cabinets, white cabinets, quartz countertops, blue backsplash, porcelain backsplash, stainless steel appliances, an island and white countertops
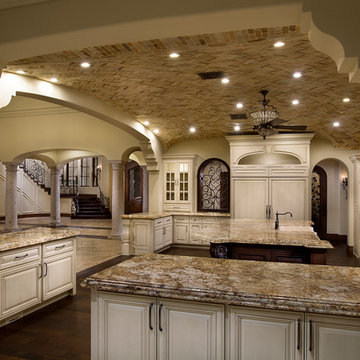
Spanish Colonial home designed by Fratantoni Interior Designers.
Follow us on Instagram and Facebook for more inspirational photos!!
Inspiration for a huge u-shaped travertine floor open concept kitchen remodel in Phoenix with a farmhouse sink, raised-panel cabinets, white cabinets, granite countertops, beige backsplash, porcelain backsplash, stainless steel appliances and an island
Inspiration for a huge u-shaped travertine floor open concept kitchen remodel in Phoenix with a farmhouse sink, raised-panel cabinets, white cabinets, granite countertops, beige backsplash, porcelain backsplash, stainless steel appliances and an island
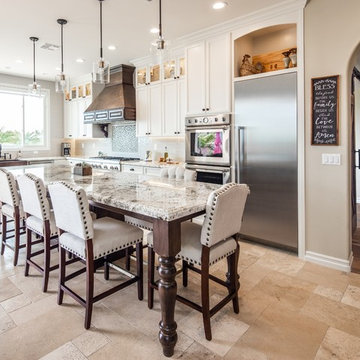
The transformation of this home was extensive. We removed walls, creating connectivity between rooms and an updated open concept floor plan. We did a complete redesign the layout of the kitchen, tripling the size, storage, and counter space for the whole family to enjoy. We created a built-in bar in the dining room and separate media room, opening up the entertaining options for both kids and adults. For the finishes throughout, the family was able to capture their love of Spanish and old-world design. We used warm neutral colors for the pallet, antique and worn textures throughout the surfaces, and pops of color and personality to make it uniquely theirs. Touches of brass and wrought iron in the lighting and railings continued the theme. The enlarged glass door systems and windows all increased the natural light and opened up the viewing area to capture the panoramic ocean view.
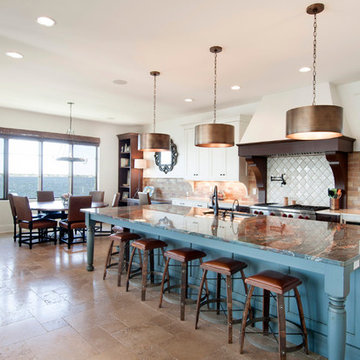
Karli Moore Photography
Example of a mid-sized tuscan travertine floor eat-in kitchen design in Tampa with a farmhouse sink, white cabinets and stainless steel appliances
Example of a mid-sized tuscan travertine floor eat-in kitchen design in Tampa with a farmhouse sink, white cabinets and stainless steel appliances
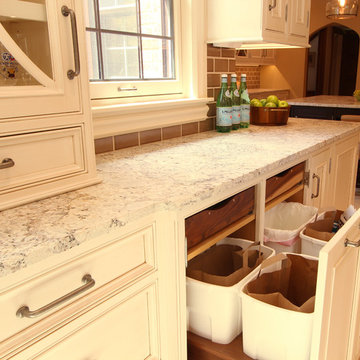
Two double trash can pullouts were used to create a recycling center for this growing family. Rollouts were placed at the top of the cabinet to house extra garbage bags, scissors, and twist ties.
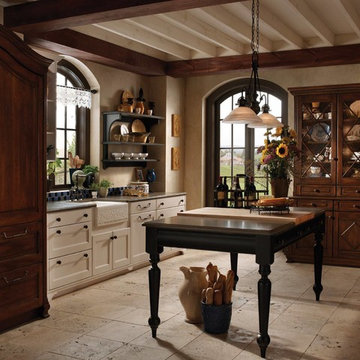
Dark and light Wood-Mode elements can definitely be combined, as seen in this kitchen. The trick is simply to strike the perfect balance between the contrasting countertops and cabinetry.
Travertine Floor Kitchen with White Cabinets Ideas
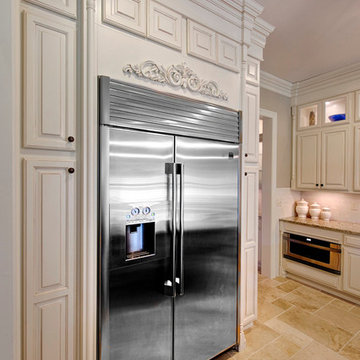
Eat-in kitchen - large traditional travertine floor eat-in kitchen idea in New Orleans with raised-panel cabinets, white cabinets, granite countertops, white backsplash, subway tile backsplash, stainless steel appliances and an island
9





