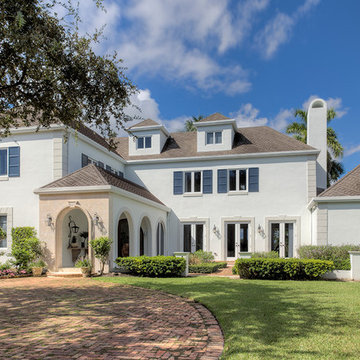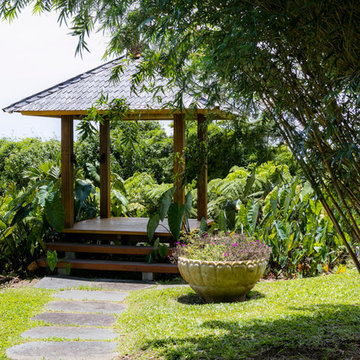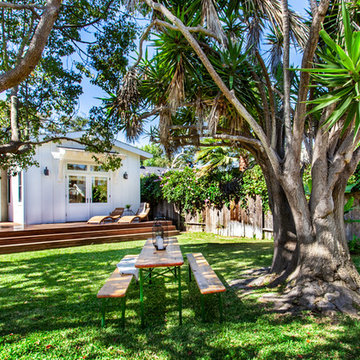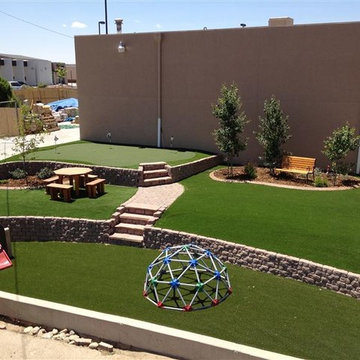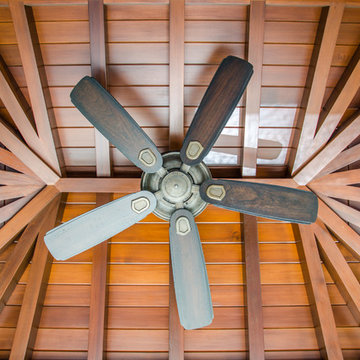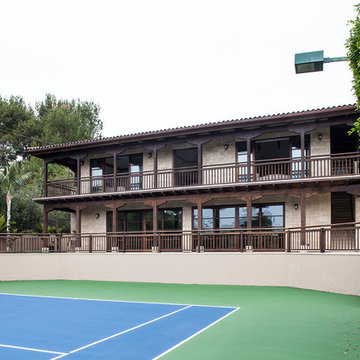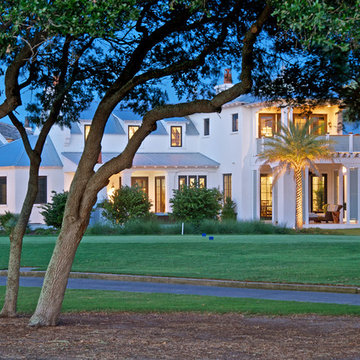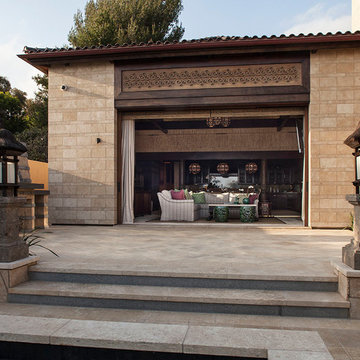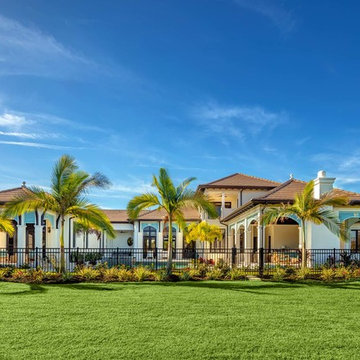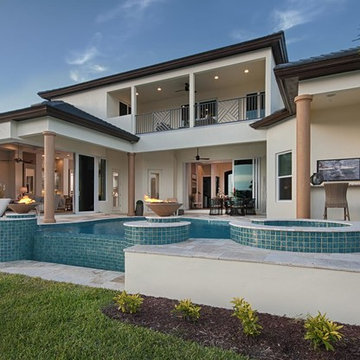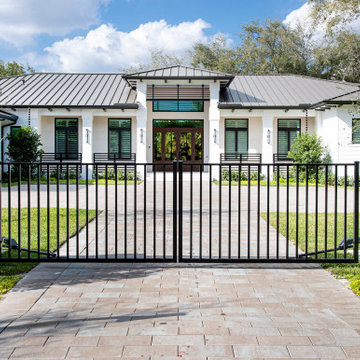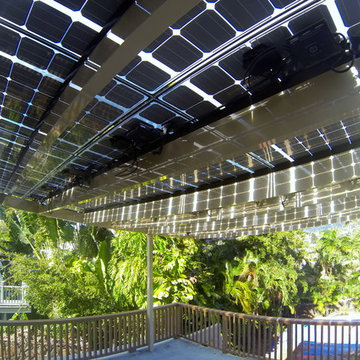Tropical Exterior Home Ideas
Refine by:
Budget
Sort by:Popular Today
1181 - 1200 of 10,078 photos
Find the right local pro for your project
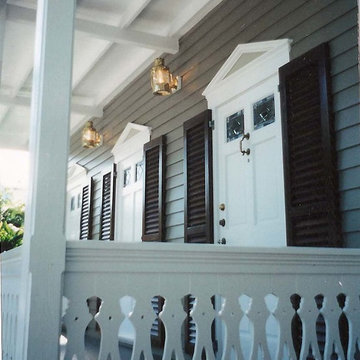
Solid Brass Nautical Wall Sconces provide function and form for this back porch in Key West, Florida. Bracket Anchor Lights by Shiplights.
Tropical exterior home idea in Miami
Tropical exterior home idea in Miami
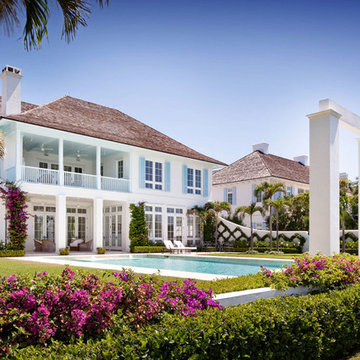
Inspiration for a tropical exterior home remodel in Miami
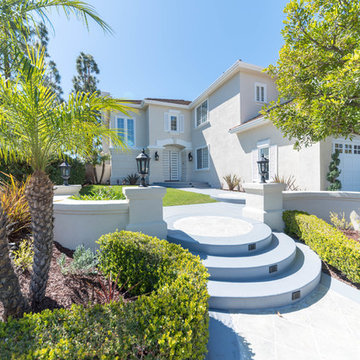
Large tropical beige two-story stucco house exterior idea in San Francisco with a hip roof
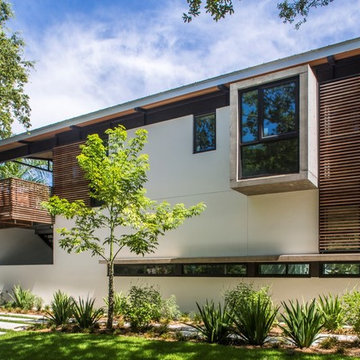
With generous overhangs, shaded terraces, operable systems, and solar cells, the house embraces Sarasota’s subtropical latitude as it opens to the rear courtyard. The tall, thin and narrow main house is oriented east to west. On the entire length of the house, the roof overhangs 16 feet, shading the yard and creating a cooler microclimate around the pool. The space under the overhanging roof serves as a verandah mediating the climate.
The overhang is created by light steel trusses from which a balcony is suspended. A continuous clerestory runs between the trusses. The entry is through a smaller court recessed in the south elevation. The entry court is shaded by translucent photovoltaic panels.
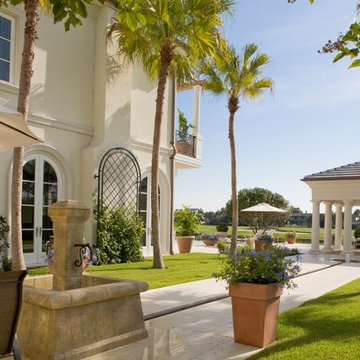
Photos by Neil Rashba Photography
Example of an island style exterior home design in Atlanta
Example of an island style exterior home design in Atlanta
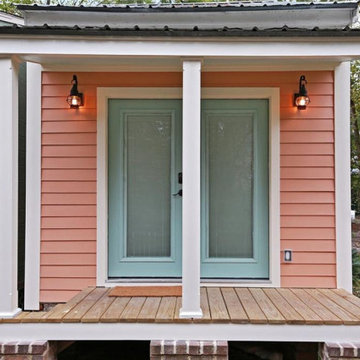
The front facade was enhanced with a new front porch featuring brick piers, chamfered wood columns, treated decking, and single lite French doors into the interior spaces. Integrated blinds within the doors allow the resident to control the amount of light into the living area. The lanterns harken back to when this area was home to railroad works in the late 1800s.
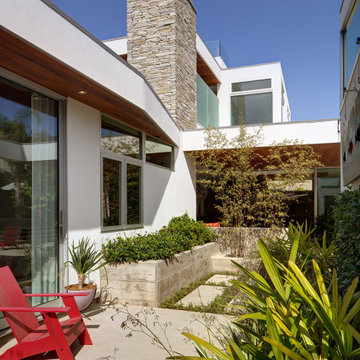
Inspiration for a mid-sized tropical white two-story wood exterior home remodel in San Diego with a mixed material roof
Tropical Exterior Home Ideas
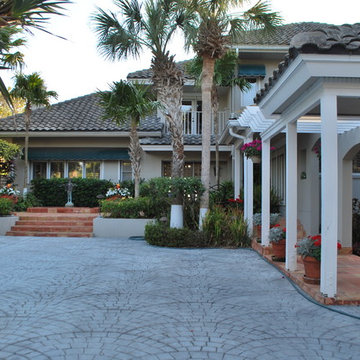
RonO
Inspiration for a large tropical beige two-story stucco house exterior remodel in Miami with a hip roof and a tile roof
Inspiration for a large tropical beige two-story stucco house exterior remodel in Miami with a hip roof and a tile roof
60






