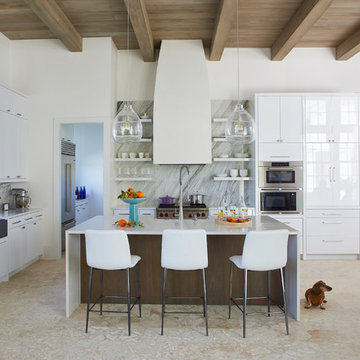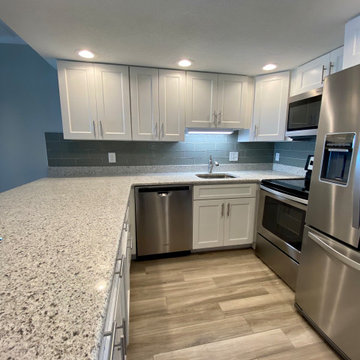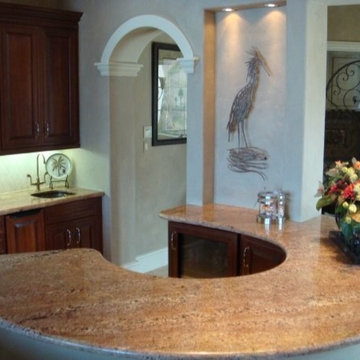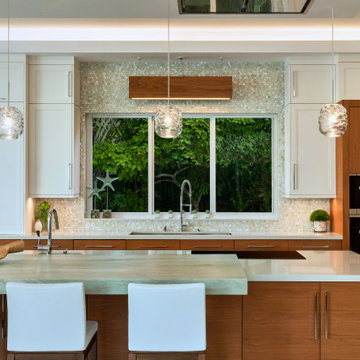Tropical Kitchen Ideas
Refine by:
Budget
Sort by:Popular Today
741 - 760 of 6,406 photos
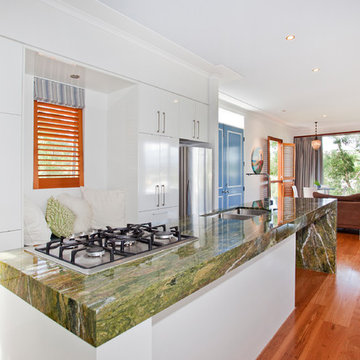
White modern kitchen with Green Lagoon quartz counter with waterfall edge. Australian Blackbutt wood floors. Hanging herb garden outside picture window.
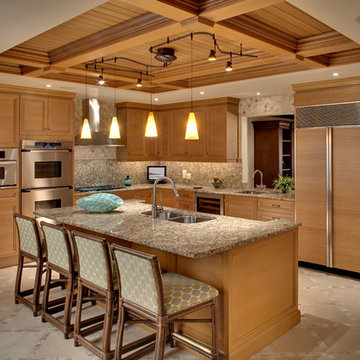
Inspiration for a tropical l-shaped beige floor kitchen remodel in Other with an undermount sink, recessed-panel cabinets, medium tone wood cabinets, gray backsplash, stainless steel appliances, an island and gray countertops
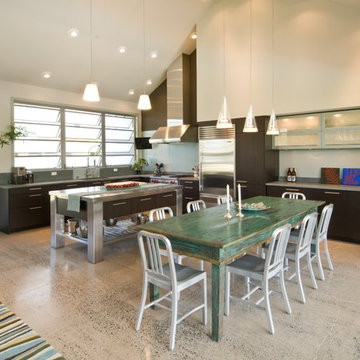
Inspiration for a tropical l-shaped open concept kitchen remodel in Hawaii with flat-panel cabinets, stainless steel appliances and dark wood cabinets
Find the right local pro for your project
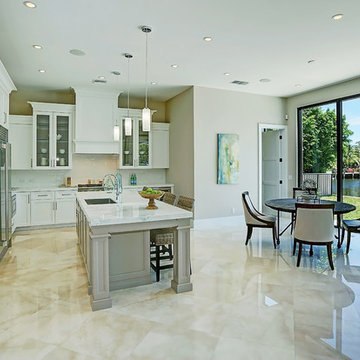
Example of a mid-sized island style l-shaped marble floor and beige floor eat-in kitchen design in Miami with an undermount sink, recessed-panel cabinets, white cabinets, quartz countertops, white backsplash, porcelain backsplash, stainless steel appliances and an island
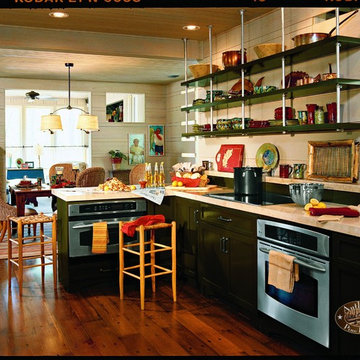
Imagine your floors being the first antique in your new home. From old, weather worn timbers, Authentic Pine Floors craftsman carefully cut exquisite planks to produce reclaimed antique solid and engineered wide plank flooring. Since 1984, Authentic Pine Floors has produced precision milled flooring manufactured in the USA!
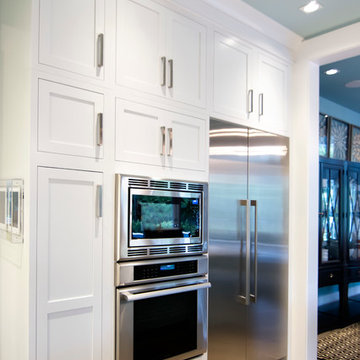
HGTV Smart Home 2013 by Glenn Layton Homes, Jacksonville Beach, Florida.
Huge island style u-shaped light wood floor eat-in kitchen photo in Jacksonville with white cabinets, granite countertops, stainless steel appliances, an undermount sink, recessed-panel cabinets, white backsplash, glass tile backsplash and an island
Huge island style u-shaped light wood floor eat-in kitchen photo in Jacksonville with white cabinets, granite countertops, stainless steel appliances, an undermount sink, recessed-panel cabinets, white backsplash, glass tile backsplash and an island

When other firms refused we steped to the challenge of designing this small space kitchen! Midway through I lamented accepting but we plowed through to this fabulous conclusion. Flooring natural bamboo planks, custom designed maple cabinetry in custom stain, Granite counter top- ubatuba , backsplash slate tiles, Paint BM HC-65 Alexaner Robertson Photography
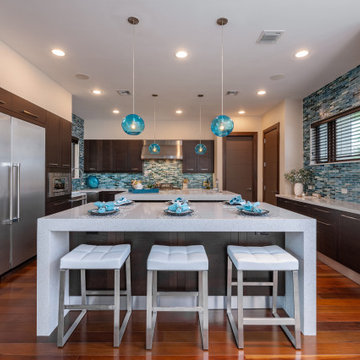
Island style l-shaped medium tone wood floor kitchen photo in Miami with two islands, flat-panel cabinets, dark wood cabinets, blue backsplash, matchstick tile backsplash, stainless steel appliances and white countertops
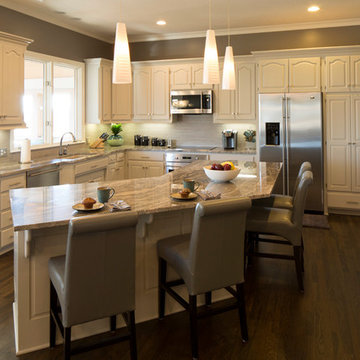
Gabe Hopkins
Open concept kitchen - mid-sized tropical l-shaped dark wood floor open concept kitchen idea in Kansas City with an undermount sink, raised-panel cabinets, white cabinets, granite countertops, gray backsplash, stainless steel appliances, an island and stone tile backsplash
Open concept kitchen - mid-sized tropical l-shaped dark wood floor open concept kitchen idea in Kansas City with an undermount sink, raised-panel cabinets, white cabinets, granite countertops, gray backsplash, stainless steel appliances, an island and stone tile backsplash
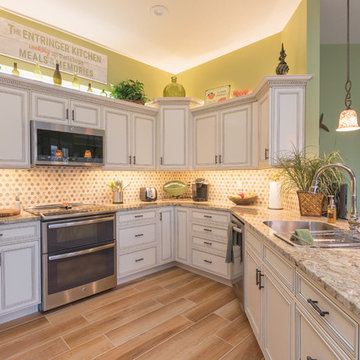
Are you into traditional kitchens with a bit of a contemporary appeal? Take a peek at this recently completed kitchen in the Fort Myers area and let us know what you think!
Cabinetry: Kith Kitchens | Door Style: Whitfield | Color: Alabaster w/ Chocolate Glaze
Countertops: Granite | Typhoon Bordeaux

Eat-in kitchen - huge tropical dark wood floor, brown floor and exposed beam eat-in kitchen idea in Miami with recessed-panel cabinets, medium tone wood cabinets, soapstone countertops, stainless steel appliances, two islands, a farmhouse sink and green countertops
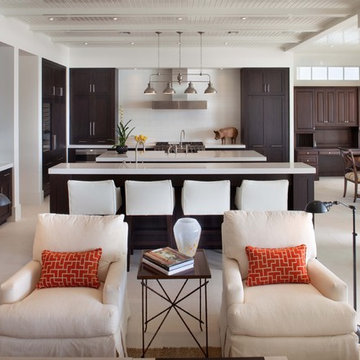
This is a French West Indies-inspired home with contemporary interiors. The floor plan was designed to provide lake views from every living area excluding the Media Room and 2nd story street-facing bedroom. Taking aging in place into consideration, there are master suites on both levels, elevator, and garage entrance. The three steps down at the entry were designed to get extra front footage while accommodating city height restrictions since the front of the lot is higher than the rear.
The family business is run out of the home so a separate entrance to the office/conference room is off the front courtyard.
Built on a lakefront lot, the home, its pool, and pool deck were all built on 138 pilings. The home boasts indoor/outdoor living spaces on both levels and uses retractable screens concealed in the 1st floor lanai and master bedroom sliding door opening. The screens hold up to 90% of the home’s conditioned air, serve as a shield to the western sun’s glare, and keep out insects. The 2nd floor master and exercise rooms open to the balcony and there is a window in the 2nd floor shower which frames the breathtaking lake view.
This home maximizes its view!
Photos by Harvey Smith Photography
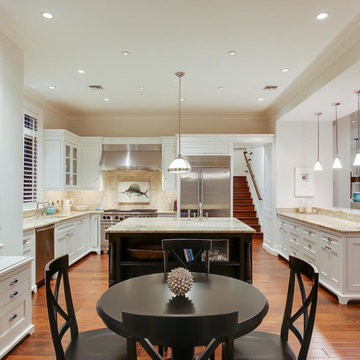
A custom designed and constructed 3,800 sf AC home designed to maximize outdoor livability, with architectural cues from the British west indies style architecture.
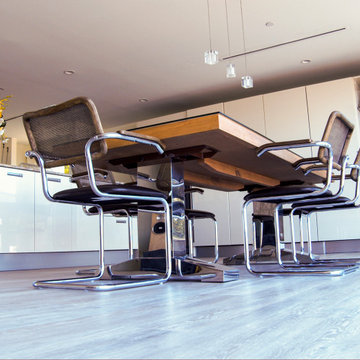
This dreamy beach house is quite the reality check out this stunning ADU and major renovation on this beautiful hippie chic beach abode in Laguna Beach, CA
Our clients vision was to create an open floorplan concept while adding some additional space without expanding their footprint. We removed some walls in the living room, remodeled the kitchen and 2 bathrooms along with a ADU in the garage. Our customer’s quirky, amazing sense of style helped make this project unique experience.
Treeium has the expertise and knowledge with working in the coast cities.
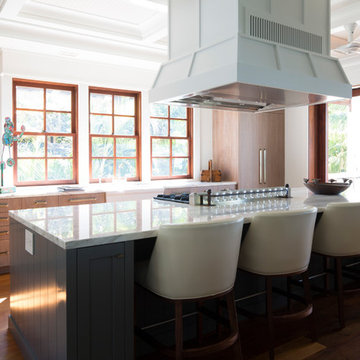
Kitchen - tropical brown floor and medium tone wood floor kitchen idea in Hawaii with a farmhouse sink, flat-panel cabinets, marble countertops, paneled appliances, an island, white countertops and medium tone wood cabinets
Tropical Kitchen Ideas
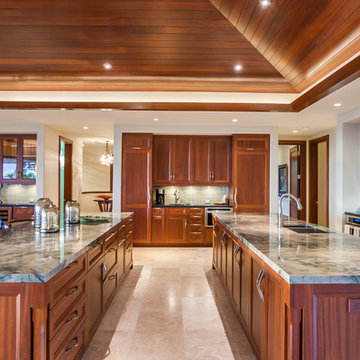
Dan Cunningham, PXL Creative
Kitchen - large tropical travertine floor kitchen idea in Hawaii with recessed-panel cabinets, quartzite countertops, green backsplash, glass tile backsplash, stainless steel appliances and two islands
Kitchen - large tropical travertine floor kitchen idea in Hawaii with recessed-panel cabinets, quartzite countertops, green backsplash, glass tile backsplash, stainless steel appliances and two islands
38






