Tropical Kitchen with an Undermount Sink Ideas
Refine by:
Budget
Sort by:Popular Today
81 - 100 of 801 photos
Item 1 of 3
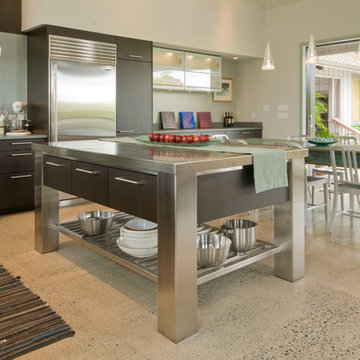
Eat-in kitchen - large tropical l-shaped eat-in kitchen idea in Hawaii with an undermount sink, flat-panel cabinets, dark wood cabinets, granite countertops, blue backsplash, ceramic backsplash, stainless steel appliances and an island
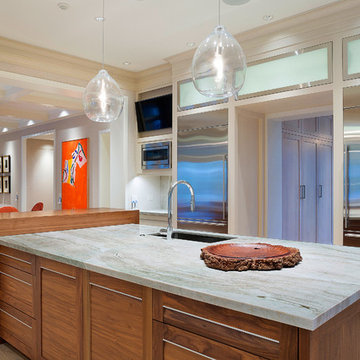
Ed Butera
Eat-in kitchen - tropical eat-in kitchen idea in Other with an undermount sink, stainless steel appliances and an island
Eat-in kitchen - tropical eat-in kitchen idea in Other with an undermount sink, stainless steel appliances and an island
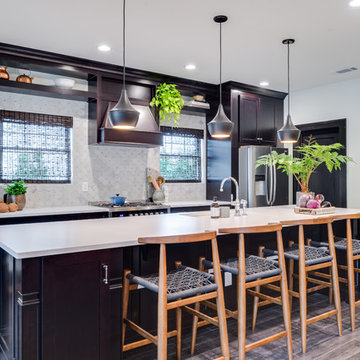
Mid-sized island style single-wall dark wood floor and brown floor eat-in kitchen photo in Other with an undermount sink, recessed-panel cabinets, dark wood cabinets, solid surface countertops, white backsplash, ceramic backsplash, stainless steel appliances and an island
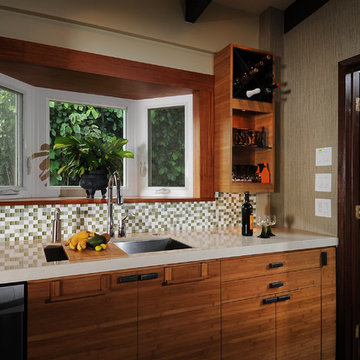
The cabinets are made of sustainable amber flat grain bamboo. Horizontal lines from the cabinets provide a tranquil feel to the whole space.
{Photo Credit: Andy Mattheson}
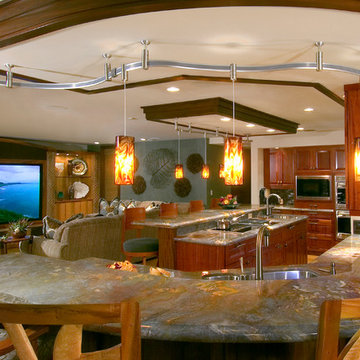
The Project: To select every finish material being mindful and connected to the magical wonder of Hawaii. To take a huge volume of space and create a feeling of intimacy and comfort while still allowing the entire home to be seen and experienced as a whole.
The Challenge: All finishes needed to be magnificent in their own right yet at the same time blend and flow with the rest of the home so that one element does not overshadow another. The individual spaces needed to be created within the context of the whole residence to allow for different activities and functions yet maintain consistency and connectedness to the entire residence.
The Solution: Custom sizing all key pieces of furniture in the home was needed to align the proportion of the pieces to the overall volume of space without losing the human element of scale. All finish elements chosen were carefully designed and crafted to reflect the Hawaiian heritage and lifestyle without competing with the beautiful surroundings.
The Result: An amazing home that is at once immense and powerfully impressive, but yet personal and comfortable to be in.
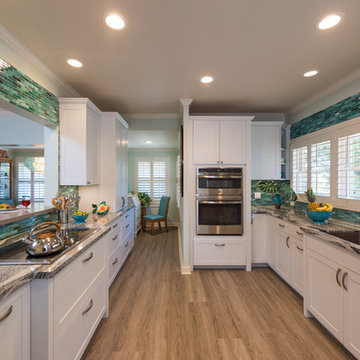
Beautiful plantation style Hawaiian home.
Photography: Augie Salbosa
Mid-sized island style vinyl floor and gray floor enclosed kitchen photo in Hawaii with an undermount sink, shaker cabinets, white cabinets, quartzite countertops, blue backsplash, glass tile backsplash, paneled appliances and no island
Mid-sized island style vinyl floor and gray floor enclosed kitchen photo in Hawaii with an undermount sink, shaker cabinets, white cabinets, quartzite countertops, blue backsplash, glass tile backsplash, paneled appliances and no island
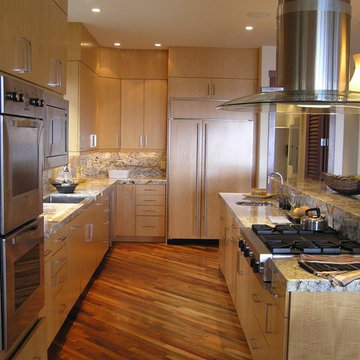
Kitchen - mid-sized tropical l-shaped medium tone wood floor kitchen idea in Hawaii with an undermount sink, flat-panel cabinets, light wood cabinets, granite countertops, white backsplash, stone slab backsplash, stainless steel appliances and an island
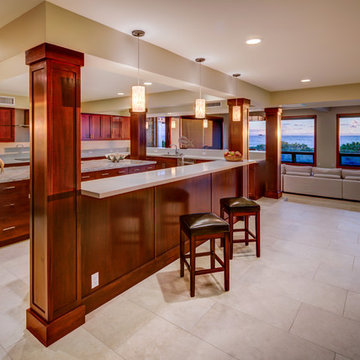
Brad Peebles
Open concept kitchen - large tropical limestone floor open concept kitchen idea in Hawaii with an undermount sink, shaker cabinets, medium tone wood cabinets, solid surface countertops, stainless steel appliances and two islands
Open concept kitchen - large tropical limestone floor open concept kitchen idea in Hawaii with an undermount sink, shaker cabinets, medium tone wood cabinets, solid surface countertops, stainless steel appliances and two islands
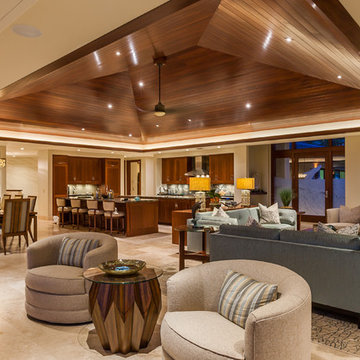
Dan Cunningham, PXL Creative
Example of a large island style travertine floor kitchen design in Hawaii with an undermount sink, recessed-panel cabinets, quartzite countertops, green backsplash, glass tile backsplash, stainless steel appliances and two islands
Example of a large island style travertine floor kitchen design in Hawaii with an undermount sink, recessed-panel cabinets, quartzite countertops, green backsplash, glass tile backsplash, stainless steel appliances and two islands
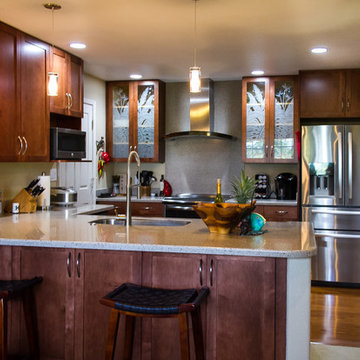
Canyon Creek Cabinetry
Andrew Alarcio
Example of a mid-sized island style u-shaped medium tone wood floor kitchen design in Hawaii with an undermount sink, shaker cabinets, solid surface countertops, multicolored backsplash, stainless steel appliances, a peninsula and dark wood cabinets
Example of a mid-sized island style u-shaped medium tone wood floor kitchen design in Hawaii with an undermount sink, shaker cabinets, solid surface countertops, multicolored backsplash, stainless steel appliances, a peninsula and dark wood cabinets
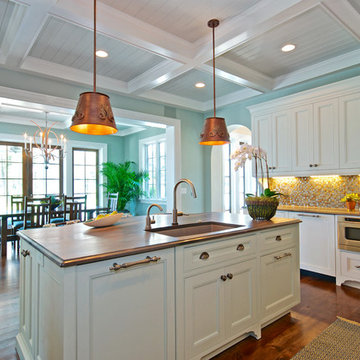
Example of a large island style l-shaped medium tone wood floor and brown floor kitchen design in Jacksonville with an undermount sink, recessed-panel cabinets, white cabinets, quartzite countertops, multicolored backsplash, mosaic tile backsplash, paneled appliances and an island
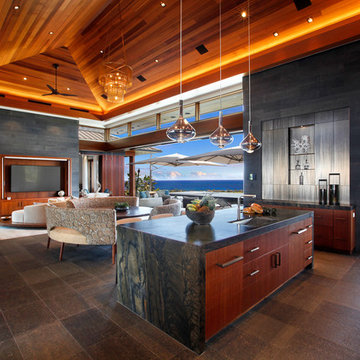
Greg Blore
Open concept kitchen - tropical brown floor open concept kitchen idea in Hawaii with an undermount sink, flat-panel cabinets, quartzite countertops, an island, dark wood cabinets and black countertops
Open concept kitchen - tropical brown floor open concept kitchen idea in Hawaii with an undermount sink, flat-panel cabinets, quartzite countertops, an island, dark wood cabinets and black countertops
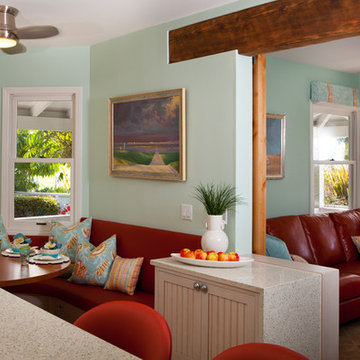
Example of a mid-sized island style u-shaped limestone floor eat-in kitchen design in San Diego with an undermount sink, recessed-panel cabinets, white cabinets, recycled glass countertops, green backsplash, stainless steel appliances and an island
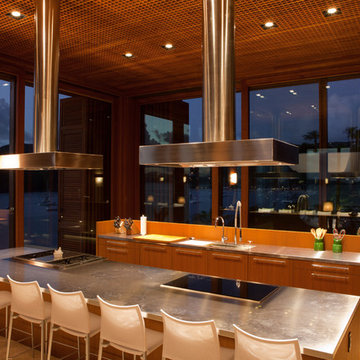
Philippe Vermes
Inspiration for a huge tropical kitchen remodel in New York with an undermount sink, flat-panel cabinets and medium tone wood cabinets
Inspiration for a huge tropical kitchen remodel in New York with an undermount sink, flat-panel cabinets and medium tone wood cabinets
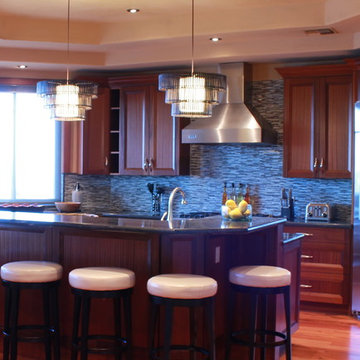
Chris Kompst
Inspiration for a tropical eat-in kitchen remodel in Hawaii with an undermount sink, recessed-panel cabinets, medium tone wood cabinets, granite countertops, gray backsplash, glass tile backsplash and stainless steel appliances
Inspiration for a tropical eat-in kitchen remodel in Hawaii with an undermount sink, recessed-panel cabinets, medium tone wood cabinets, granite countertops, gray backsplash, glass tile backsplash and stainless steel appliances
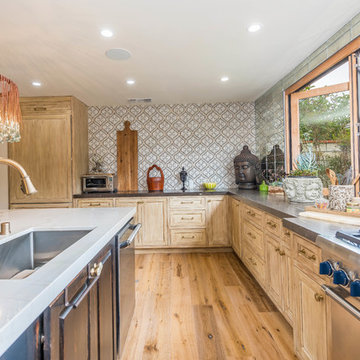
Enclosed kitchen - large tropical l-shaped light wood floor and brown floor enclosed kitchen idea in Orange County with an undermount sink, recessed-panel cabinets, light wood cabinets, marble countertops, metallic backsplash, mirror backsplash, paneled appliances, an island and gray countertops
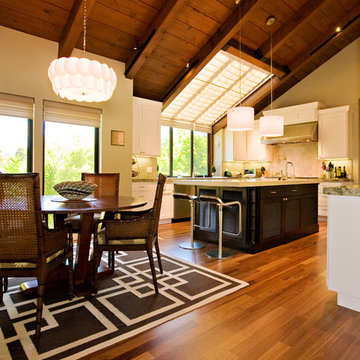
http://www.billfryconstruction.com/portfolio/los-altos-home-remodeling/index.html
The black walnut custom kitchen island was crafted in our own artisanal custom cabinetry shop. The white cabinets were made by one of our partner cabinet shops. Wm. H. Fry Construction Company created the detailed schematics for building the custom kitchen cabinets. This is a homeowner-designed kitchen. The Wm. H. Fry Construction Company provides unparalleled service and flexibility in building your kitchen or any project that includes custom cabinetry.
This kitchen is featured on Profiles in Quality PureBond (formaldehyde-free technology)
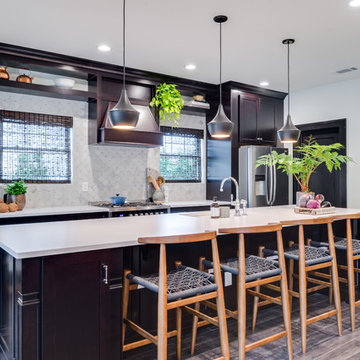
Inspiration for a mid-sized tropical single-wall medium tone wood floor eat-in kitchen remodel in Orange County with an undermount sink, shaker cabinets, dark wood cabinets, laminate countertops, gray backsplash, ceramic backsplash, stainless steel appliances and an island
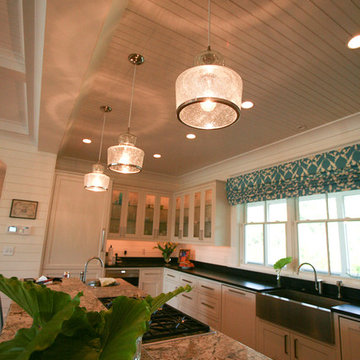
A tropical style beach house featuring green wooden wall panels, freestanding bathtub, textured area rug, striped chaise lounge chair, blue sofa, patterned throw pillows, yellow sofa chair, blue sofa chair, red sofa chair, wicker chairs, wooden dining table, teal rug, wooden cabinet with glass windows, white glass cabinets, clear lamp shades, shelves surrounding square window, green wooden bench, wall art, floral bed frame, dark wooden bed frame, wooden flooring, and an outdoor seating area.
Project designed by Atlanta interior design firm, Nandina Home & Design. Their Sandy Springs home decor showroom and design studio also serve Midtown, Buckhead, and outside the perimeter.
For more about Nandina Home & Design, click here: https://nandinahome.com/
To learn more about this project, click here: http://nandinahome.com/portfolio/sullivans-island-beach-house/
Tropical Kitchen with an Undermount Sink Ideas
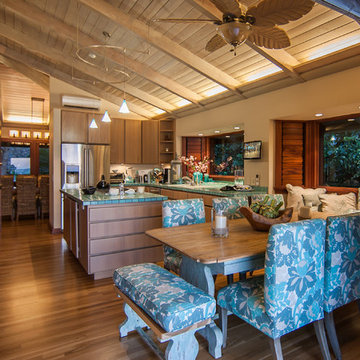
Architect- Marc Taron
Contractor- David Stoops
Interior Design- Shelby Hansen
Photography- Dan Cunningham
Mid-sized island style l-shaped medium tone wood floor and brown floor eat-in kitchen photo in Hawaii with flat-panel cabinets, medium tone wood cabinets, tile countertops, stainless steel appliances, an island, an undermount sink, green backsplash and ceramic backsplash
Mid-sized island style l-shaped medium tone wood floor and brown floor eat-in kitchen photo in Hawaii with flat-panel cabinets, medium tone wood cabinets, tile countertops, stainless steel appliances, an island, an undermount sink, green backsplash and ceramic backsplash
5





