Tropical Kitchen with Dark Wood Cabinets Ideas
Refine by:
Budget
Sort by:Popular Today
81 - 100 of 269 photos
Item 1 of 4
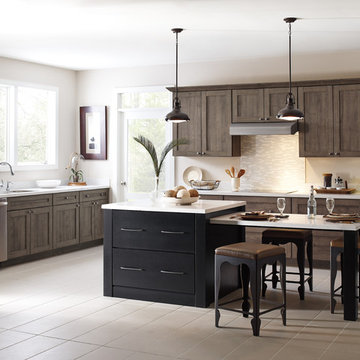
Large island style l-shaped ceramic tile and beige floor open concept kitchen photo in Portland Maine with an undermount sink, shaker cabinets, dark wood cabinets, quartz countertops, beige backsplash, matchstick tile backsplash, stainless steel appliances and an island
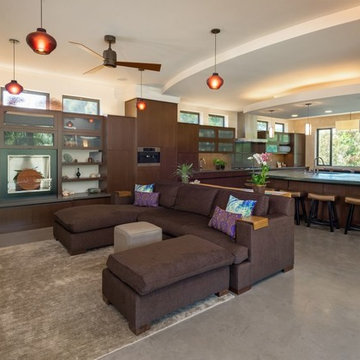
Inspiration for a large tropical concrete floor eat-in kitchen remodel in Los Angeles with a farmhouse sink, dark wood cabinets, stainless steel appliances and an island
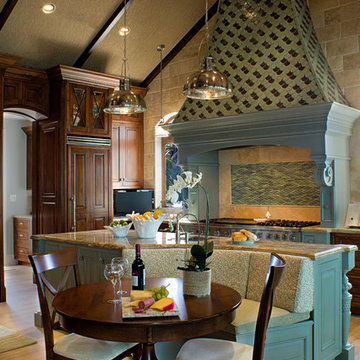
A new gourmet kitchen along with octagon shaped dining room was added overlooking the ocean.
Large island style porcelain tile and beige floor open concept kitchen photo in Miami with a drop-in sink, raised-panel cabinets, dark wood cabinets, granite countertops, multicolored backsplash, glass tile backsplash, stainless steel appliances and an island
Large island style porcelain tile and beige floor open concept kitchen photo in Miami with a drop-in sink, raised-panel cabinets, dark wood cabinets, granite countertops, multicolored backsplash, glass tile backsplash, stainless steel appliances and an island
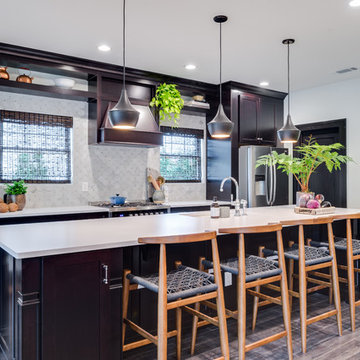
Example of a small island style single-wall medium tone wood floor and brown floor open concept kitchen design in Jacksonville with an undermount sink, shaker cabinets, dark wood cabinets, quartz countertops, gray backsplash, marble backsplash, stainless steel appliances, an island and white countertops
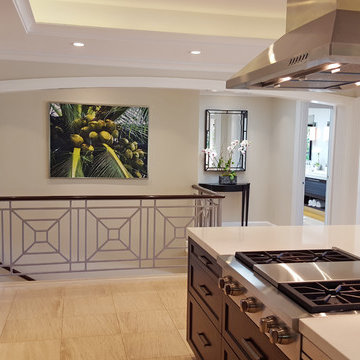
Built in 1998, the 2,800 sq ft house was lacking the charm and amenities that the location justified. The idea was to give it a "Hawaiiana" plantation feel.
Exterior renovations include staining the tile roof and exposing the rafters by removing the stucco soffits and adding brackets.
Smooth stucco combined with wood siding, expanded rear Lanais, a sweeping spiral staircase, detailed columns, balustrade, all new doors, windows and shutters help achieve the desired effect.
On the pool level, reclaiming crawl space added 317 sq ft. for an additional bedroom suite, and a new pool bathroom was added.
On the main level vaulted ceilings opened up the great room, kitchen, and master suite. Two small bedrooms were combined into a fourth suite and an office was added. Traditional built-in cabinetry and moldings complete the look.
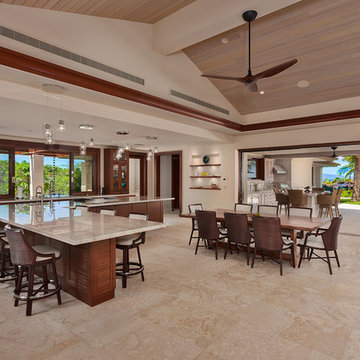
Photo credit: Don Bloom
Example of a large island style l-shaped open concept kitchen design in Hawaii with dark wood cabinets, marble countertops and an island
Example of a large island style l-shaped open concept kitchen design in Hawaii with dark wood cabinets, marble countertops and an island
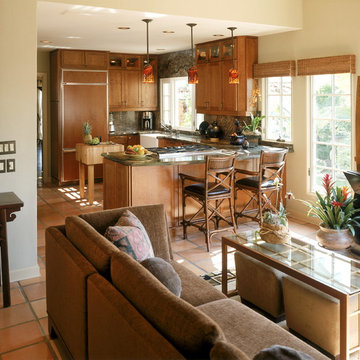
The adjoining gathering room enables homeowners and guests to share sophisticated space while entertainment duties commence. Custom pieces designed by Jim Walters include the Shangri-La Sectional and two Ease Ottomans tucked beneath his iron and glass Shoji Table.
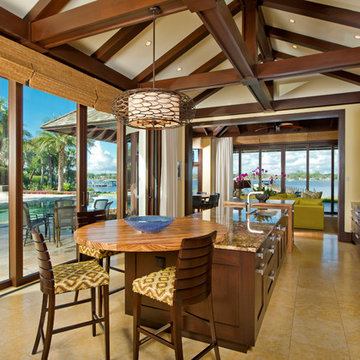
Inspiration for a mid-sized tropical open concept kitchen remodel in Orlando with an undermount sink, dark wood cabinets, brown backsplash, stainless steel appliances, an island and stone slab backsplash
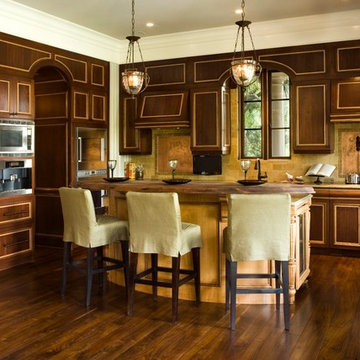
Mid-sized island style l-shaped brown floor and dark wood floor kitchen photo in Charleston with an undermount sink, raised-panel cabinets, dark wood cabinets, beige backsplash, stone tile backsplash, paneled appliances and an island
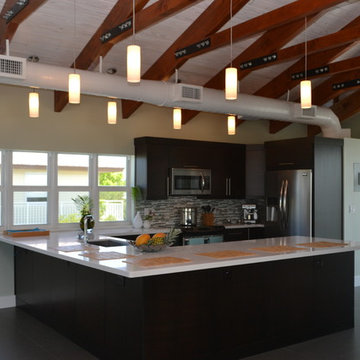
The main floor of the home is on the third floor with exposed rafters, whitewash tongue and groove ceiling and rectified porcelain floors.The kitchen is in an espresso finish with a wide L Shaped, island with a white quartz counter top.
Photo Credit: Christopher Casariego
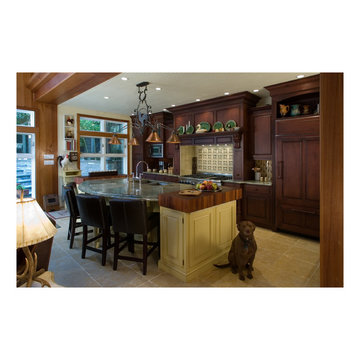
New Kitchen and Family Room added to the rear of existing Philadelphia Row Home.
Beth Alongi
Open concept kitchen - mid-sized tropical single-wall limestone floor open concept kitchen idea in Philadelphia with an undermount sink, recessed-panel cabinets, dark wood cabinets, marble countertops, multicolored backsplash, porcelain backsplash, paneled appliances and an island
Open concept kitchen - mid-sized tropical single-wall limestone floor open concept kitchen idea in Philadelphia with an undermount sink, recessed-panel cabinets, dark wood cabinets, marble countertops, multicolored backsplash, porcelain backsplash, paneled appliances and an island
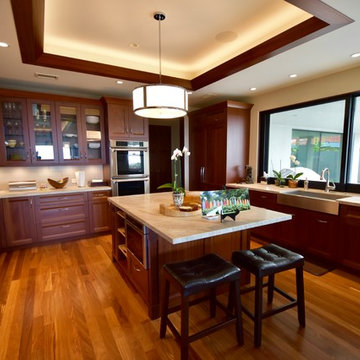
Speakers in the ceiling allow for music to be played from many different music sources
Photos by - Control Freaks Hawaii
Large island style u-shaped medium tone wood floor open concept kitchen photo in Hawaii with a single-bowl sink, recessed-panel cabinets, dark wood cabinets, marble countertops, beige backsplash, ceramic backsplash, stainless steel appliances and an island
Large island style u-shaped medium tone wood floor open concept kitchen photo in Hawaii with a single-bowl sink, recessed-panel cabinets, dark wood cabinets, marble countertops, beige backsplash, ceramic backsplash, stainless steel appliances and an island
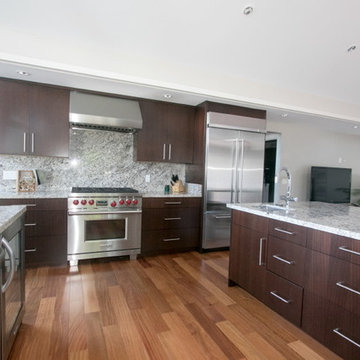
D Evans
Large island style l-shaped medium tone wood floor open concept kitchen photo in Hawaii with an undermount sink, flat-panel cabinets, dark wood cabinets, granite countertops, gray backsplash, stone slab backsplash, stainless steel appliances and an island
Large island style l-shaped medium tone wood floor open concept kitchen photo in Hawaii with an undermount sink, flat-panel cabinets, dark wood cabinets, granite countertops, gray backsplash, stone slab backsplash, stainless steel appliances and an island
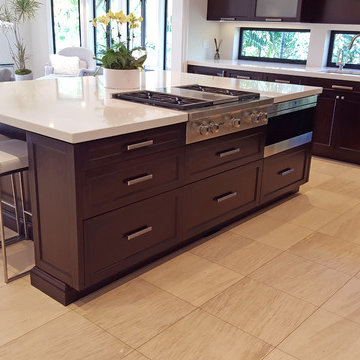
Built in 1998, the 2,800 sq ft house was lacking the charm and amenities that the location justified. The idea was to give it a "Hawaiiana" plantation feel.
Exterior renovations include staining the tile roof and exposing the rafters by removing the stucco soffits and adding brackets.
Smooth stucco combined with wood siding, expanded rear Lanais, a sweeping spiral staircase, detailed columns, balustrade, all new doors, windows and shutters help achieve the desired effect.
On the pool level, reclaiming crawl space added 317 sq ft. for an additional bedroom suite, and a new pool bathroom was added.
On the main level vaulted ceilings opened up the great room, kitchen, and master suite. Two small bedrooms were combined into a fourth suite and an office was added. Traditional built-in cabinetry and moldings complete the look.
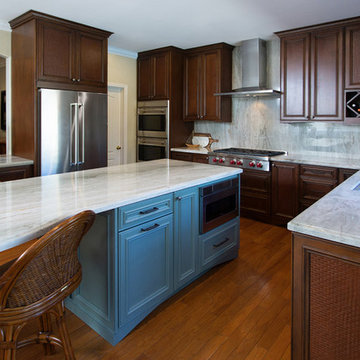
J Hill Interiors designed this kitchen renovation for a client who resinated with a Tommy Bahama-like theme throughout his home. Note the leather cabinet panels in a few areas, the full quartzite slab backsplash, as well as a custom-designed island to accommodate our client’s specific style for entertaining.
Jennifer Siegwart Photography
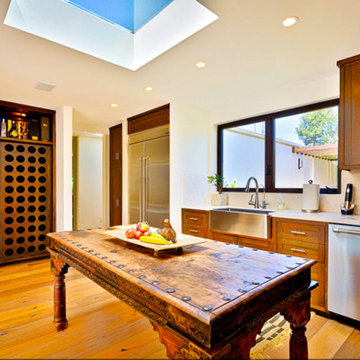
Enclosed kitchen - large tropical u-shaped light wood floor and beige floor enclosed kitchen idea in Los Angeles with a farmhouse sink, shaker cabinets, dark wood cabinets, marble countertops, beige backsplash, stone tile backsplash, stainless steel appliances and an island
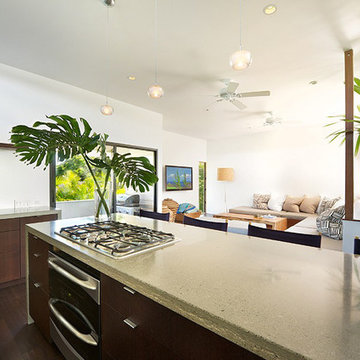
Custom home
Architecture & Interiors by Design Concepts Hawaii
Damon Moss, Photographer
Inspiration for a mid-sized tropical dark wood floor and brown floor open concept kitchen remodel in Hawaii with flat-panel cabinets, dark wood cabinets, concrete countertops, stainless steel appliances, an island and gray countertops
Inspiration for a mid-sized tropical dark wood floor and brown floor open concept kitchen remodel in Hawaii with flat-panel cabinets, dark wood cabinets, concrete countertops, stainless steel appliances, an island and gray countertops
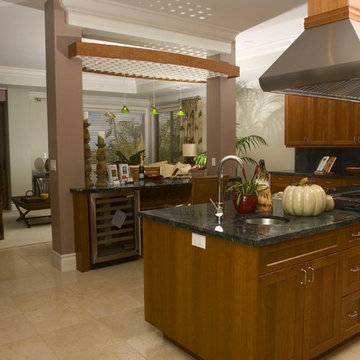
Large island style l-shaped beige floor open concept kitchen photo in Hawaii with an undermount sink, stainless steel appliances, shaker cabinets, dark wood cabinets, granite countertops, multicolored backsplash, stone slab backsplash, two islands and multicolored countertops
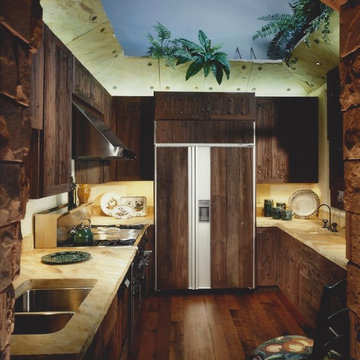
Inspiration for a mid-sized tropical u-shaped dark wood floor and brown floor enclosed kitchen remodel in San Francisco with dark wood cabinets, a double-bowl sink, flat-panel cabinets, marble countertops, paneled appliances and no island
Tropical Kitchen with Dark Wood Cabinets Ideas
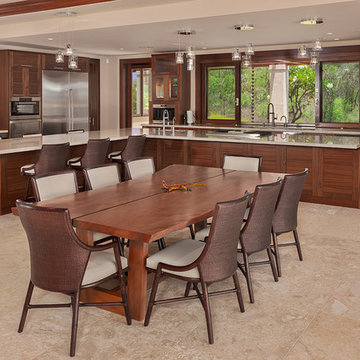
Photo credit: Don Bloom
Example of a large island style l-shaped limestone floor and beige floor open concept kitchen design in Hawaii with shaker cabinets, dark wood cabinets, marble countertops, an island, an undermount sink and stainless steel appliances
Example of a large island style l-shaped limestone floor and beige floor open concept kitchen design in Hawaii with shaker cabinets, dark wood cabinets, marble countertops, an island, an undermount sink and stainless steel appliances
5





