Tropical Open Concept Living Space Ideas
Refine by:
Budget
Sort by:Popular Today
161 - 180 of 1,948 photos
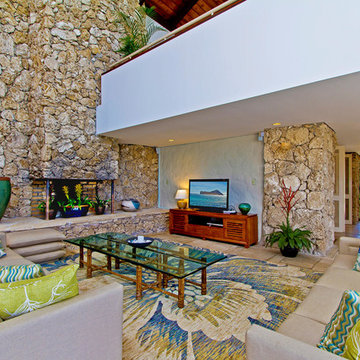
Large island style open concept family room photo in Hawaii with white walls, a standard fireplace, a stone fireplace and a tv stand
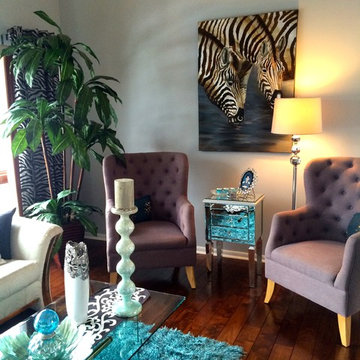
Small island style open concept medium tone wood floor living room photo in Nashville with gray walls
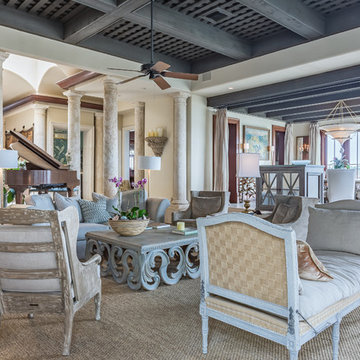
An Architectural and Interior Design Masterpiece! This luxurious waterfront estate resides on 4 acres of a private peninsula, surrounded by 3 sides of an expanse of water with unparalleled, panoramic views. 1500 ft of private white sand beach, private pier and 2 boat slips on Ono Harbor. Spacious, exquisite formal living room, dining room, large study/office with mahogany, built in bookshelves. Family Room with additional breakfast area. Guest Rooms share an additional Family Room. Unsurpassed Master Suite with water views of Bellville Bay and Bay St. John featuring a marble tub, custom tile outdoor shower, and dressing area. Expansive outdoor living areas showcasing a saltwater pool with swim up bar and fire pit. The magnificent kitchen offers access to a butler pantry, balcony and an outdoor kitchen with sitting area. This home features Brazilian Wood Floors and French Limestone Tiles throughout. Custom Copper handrails leads you to the crow's nest that offers 360degree views.
Photos: Shawn Seals, Fovea 360 LLC
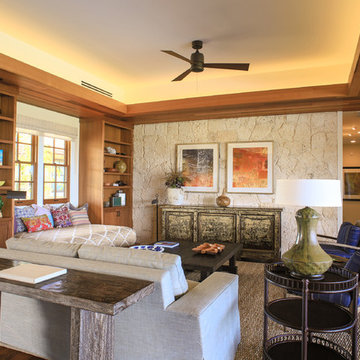
Bryce Johnson
Living room - tropical open concept dark wood floor living room idea in Hawaii with beige walls
Living room - tropical open concept dark wood floor living room idea in Hawaii with beige walls

Let Me Be Candid photography
Mid-sized island style open concept porcelain tile and beige floor family room photo in Miami with blue walls and a wall-mounted tv
Mid-sized island style open concept porcelain tile and beige floor family room photo in Miami with blue walls and a wall-mounted tv
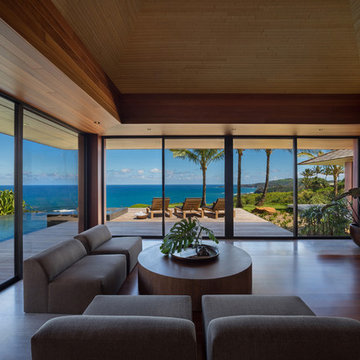
Architectural & Interior Design by Design Concepts Hawaii
Photographer, Damon Moss
Inspiration for a large tropical open concept dark wood floor and brown floor living room remodel in Hawaii with beige walls and a tv stand
Inspiration for a large tropical open concept dark wood floor and brown floor living room remodel in Hawaii with beige walls and a tv stand
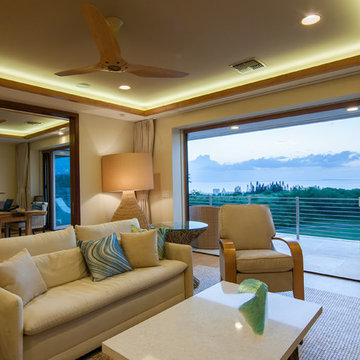
Architect- Marc Taron
Contractor- Kanegai Builders
Landscape Architect- Irvin Higashi
Small island style open concept medium tone wood floor and brown floor family room photo in Hawaii with beige walls and a media wall
Small island style open concept medium tone wood floor and brown floor family room photo in Hawaii with beige walls and a media wall
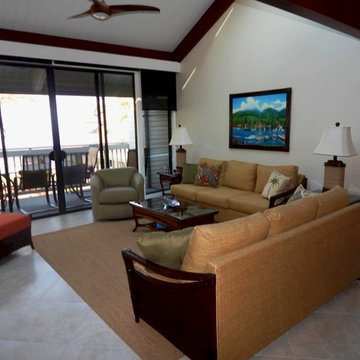
24" x 24" porcelain tile set on the diagonal was used throughout the first floor.Sisal rugs from Pottery Barn have been used to add a bit of warmth and to define the living room and dining spaces.
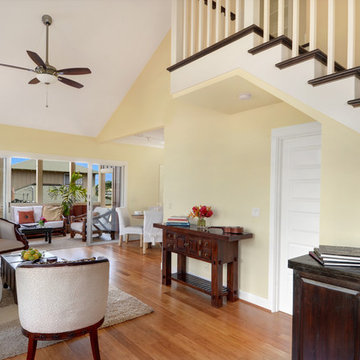
Mid-sized island style formal and open concept medium tone wood floor living room photo in Hawaii with beige walls, no fireplace and no tv
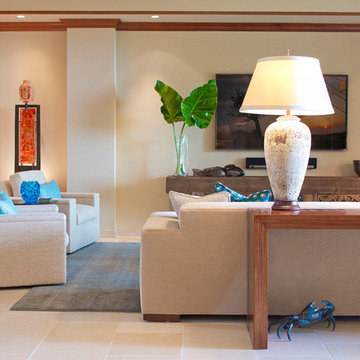
Living room - large tropical open concept travertine floor living room idea in Hawaii with beige walls, no fireplace and a wall-mounted tv
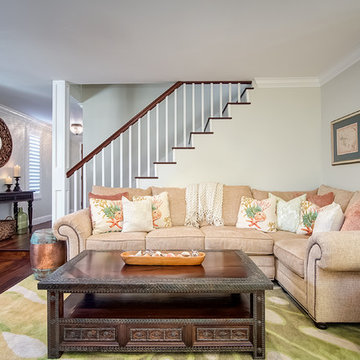
Jim Pelar
Photographer / Partner
949-973-8429 cell/text
949-945-2045 office
Jim@Linova.Photography
www.Linova.Photography
Large island style open concept medium tone wood floor family room photo in San Diego with beige walls
Large island style open concept medium tone wood floor family room photo in San Diego with beige walls
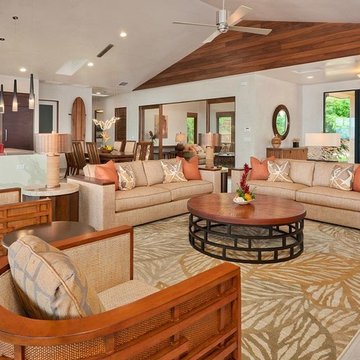
Inspiration for a mid-sized tropical open concept and formal light wood floor and beige floor living room remodel in Hawaii with white walls, a tv stand and no fireplace
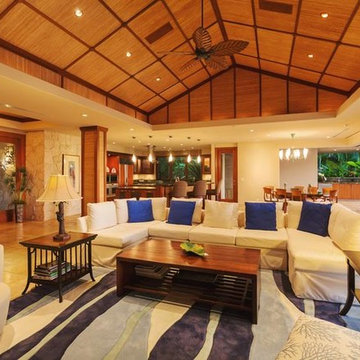
Mid-sized island style formal and open concept limestone floor and beige floor living room photo in New Orleans with beige walls
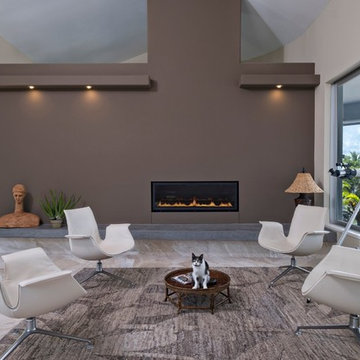
Inspiration for a tropical formal and open concept beige floor living room remodel in Miami with brown walls, a ribbon fireplace and no tv
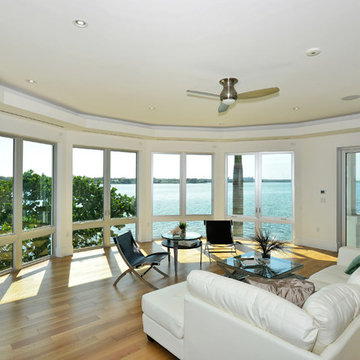
Detlev Von Kessel
Example of a large island style open concept medium tone wood floor living room design in Tampa with white walls and no fireplace
Example of a large island style open concept medium tone wood floor living room design in Tampa with white walls and no fireplace
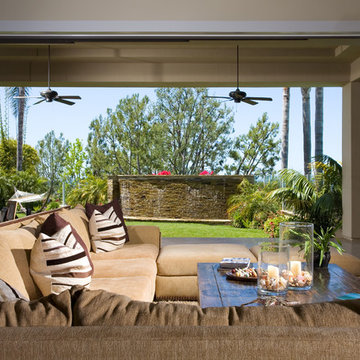
Legacy Custom Homes, Inc.
Newport Beach, CA
Example of a large island style open concept dark wood floor family room design in Orange County
Example of a large island style open concept dark wood floor family room design in Orange County
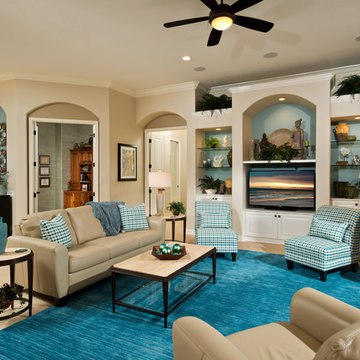
This open floor plan welcomes visitors as soon as they enter into a lively and crisp tropical theme. Taupe and beige neutrals combine with bold accents of turquoise blue and white woodwork. The bookshelves feature a light turquoise blue accent paint color that aids the sea coral accessories to "pop". The vertical natural shade pulls close for privacy and the roman fold valance softens the space with a finishing touch.
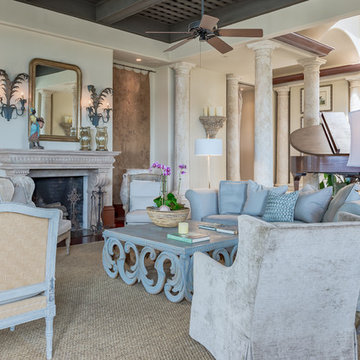
An Architectural and Interior Design Masterpiece! This luxurious waterfront estate resides on 4 acres of a private peninsula, surrounded by 3 sides of an expanse of water with unparalleled, panoramic views. 1500 ft of private white sand beach, private pier and 2 boat slips on Ono Harbor. Spacious, exquisite formal living room, dining room, large study/office with mahogany, built in bookshelves. Family Room with additional breakfast area. Guest Rooms share an additional Family Room. Unsurpassed Master Suite with water views of Bellville Bay and Bay St. John featuring a marble tub, custom tile outdoor shower, and dressing area. Expansive outdoor living areas showcasing a saltwater pool with swim up bar and fire pit. The magnificent kitchen offers access to a butler pantry, balcony and an outdoor kitchen with sitting area. This home features Brazilian Wood Floors and French Limestone Tiles throughout. Custom Copper handrails leads you to the crow's nest that offers 360degree views.
Photos: Shawn Seals, Fovea 360 LLC
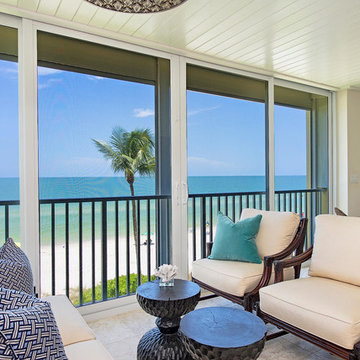
Inspiration for a large tropical formal and open concept ceramic tile and beige floor living room remodel in Miami with beige walls, no fireplace and no tv
Tropical Open Concept Living Space Ideas
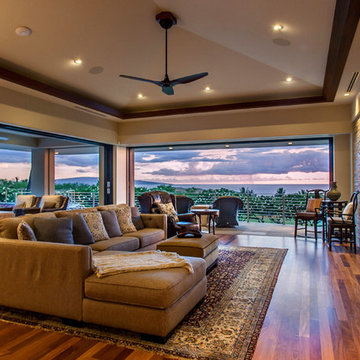
architect- Marc Taron
Contractor- Brian Kanegai
Landscape Architect- Bryan Maxwell
photography- Dan Cunningham
Island style open concept living room photo in Hawaii with a media wall
Island style open concept living room photo in Hawaii with a media wall
9









