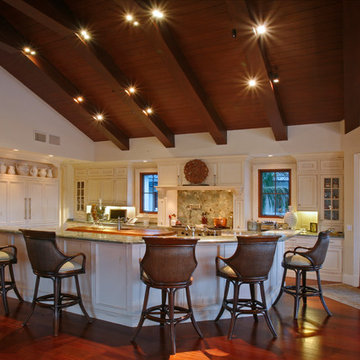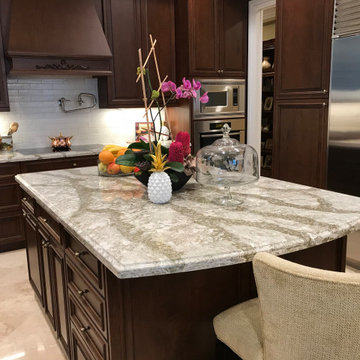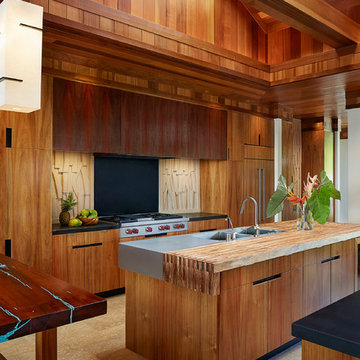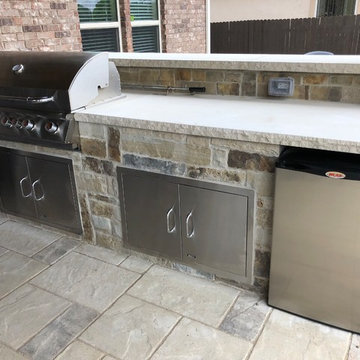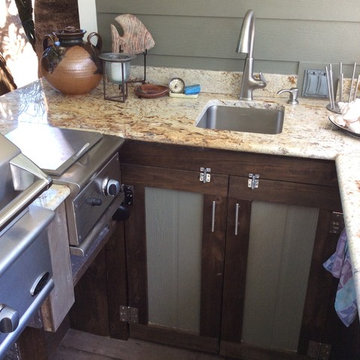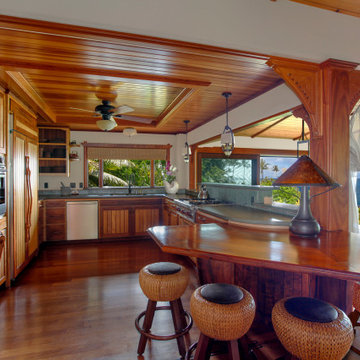Tropical Kitchen Ideas
Refine by:
Budget
Sort by:Popular Today
621 - 640 of 6,410 photos

Inspiration for a large tropical l-shaped limestone floor and beige floor eat-in kitchen remodel in Miami with a farmhouse sink, shaker cabinets, white cabinets, marble countertops, white backsplash, stone slab backsplash, paneled appliances and an island
Find the right local pro for your project
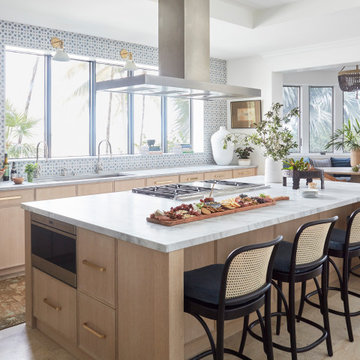
Coconut Grove is Southwest of Miami beach near coral gables and south of downtown. It’s a very lush and charming neighborhood. It’s one of the oldest neighborhoods and is protected historically. It hugs the shoreline of Biscayne Bay. The 10,000sft project was originally built
17 years ago and was purchased as a vacation home. Prior to the renovation the owners could not get past all the brown. He sails and they have a big extended family with 6 kids in between them. The clients wanted a comfortable and causal vibe where nothing is too precious. They wanted to be able to sit on anything in a bathing suit. KitchenLab interiors used lots of linen and indoor/outdoor fabrics to ensure durability. Much of the house is outside with a covered logia.
The design doctor ordered the 1st prescription for the house- retooling but not gutting. The clients wanted to be living and functioning in the home by November 1st with permits the construction began in August. The KitchenLab Interiors (KLI) team began design in May so it was a tight timeline! KLI phased the project and did a partial renovation on all guest baths. They waited to do the master bath until May. The home includes 7 bathrooms + the master. All existing plumbing fixtures were Waterworks so KLI kept those along with some tile but brought in Tabarka tile. The designers wanted to bring in vintage hacienda Spanish with a small European influence- the opposite of Miami modern. One of the ways they were able to accomplish this was with terracotta flooring that has patina. KLI set out to create a boutique hotel where each bath is similar but different. Every detail was designed with the guest in mind- they even designed a place for suitcases.
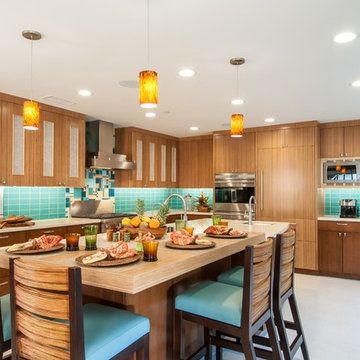
Inspiration for a tropical l-shaped beige floor open concept kitchen remodel in Los Angeles with an undermount sink, flat-panel cabinets, medium tone wood cabinets, blue backsplash, stainless steel appliances and an island
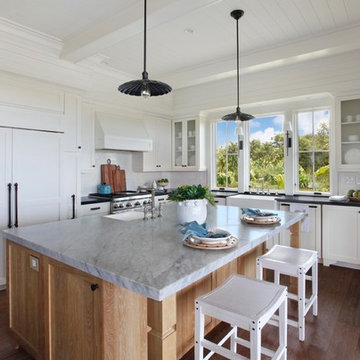
Island style l-shaped medium tone wood floor and brown floor kitchen photo in Hawaii with a farmhouse sink, shaker cabinets, white cabinets, white backsplash, paneled appliances, an island and gray countertops
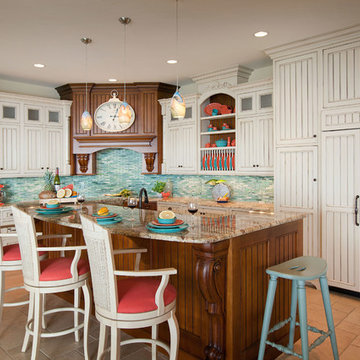
Kitchen: Open to the Family Room and Breakfast Room area - the Kitchen is done with two-tone Cabinetry and accented with a Colorful palate of blue and coral.
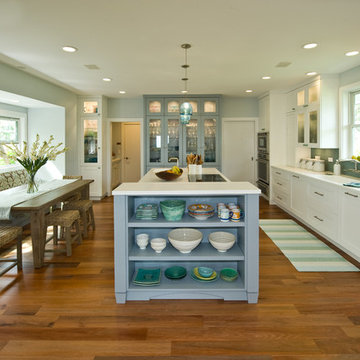
Augie Salbosa
Inspiration for a mid-sized tropical medium tone wood floor eat-in kitchen remodel in Hawaii with an integrated sink, shaker cabinets, white cabinets, solid surface countertops, blue backsplash, glass tile backsplash, paneled appliances and an island
Inspiration for a mid-sized tropical medium tone wood floor eat-in kitchen remodel in Hawaii with an integrated sink, shaker cabinets, white cabinets, solid surface countertops, blue backsplash, glass tile backsplash, paneled appliances and an island

Inspiration for a tropical u-shaped concrete floor, brown floor, exposed beam and vaulted ceiling kitchen remodel in Austin with a farmhouse sink, flat-panel cabinets, white cabinets, white backsplash, stainless steel appliances, an island and gray countertops
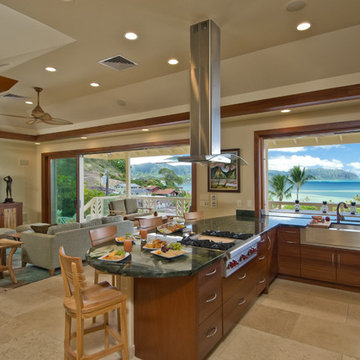
Large island style u-shaped ceramic tile and beige floor open concept kitchen photo in Hawaii with a farmhouse sink, flat-panel cabinets, medium tone wood cabinets, granite countertops, stainless steel appliances and a peninsula
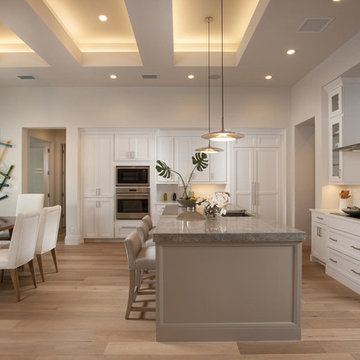
The three-bedroom, three-bath Anguilla is just blocks from shopping and dining at the picturesque Village of Venetian Bay and the Gulf of Mexico beaches at Clam Pass Park.
With 3,584 square feet of air-conditioned living space, this luxury single-family home offers wood flooring throughout the study, separate dining room, and kitchen with café.
The café, great room and study open up into the outdoor living area and covered lanai via 10-foot sliding glass doors. Outdoors, you’ll enjoy unique luxury features that include an outdoor linear fire pit and seating, raised wood deck at the pool, a water feature at the pool focal point and a garden wall.
The master suite occupies an entire wing and boasts an expansive bedroom and bathroom, and his-and-her walk-in closets.
An additional two-car garage located on the other wing of the home is accessible through an in-and-out driveway for added convenience, and camera surveillance and security provide peace of mind.
Image ©Advanced Photography Specialists

Open concept kitchen - large tropical l-shaped travertine floor and beige floor open concept kitchen idea in Tampa with a drop-in sink, recessed-panel cabinets, dark wood cabinets, granite countertops, stainless steel appliances, an island, multicolored backsplash, glass tile backsplash and brown countertops
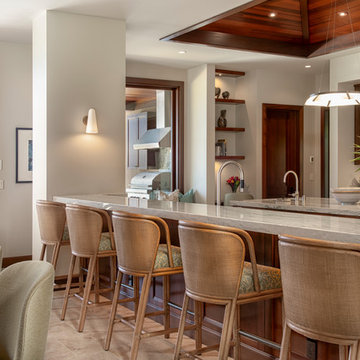
Example of an island style travertine floor and beige floor kitchen design in Hawaii with shaker cabinets, medium tone wood cabinets, quartzite countertops and porcelain backsplash
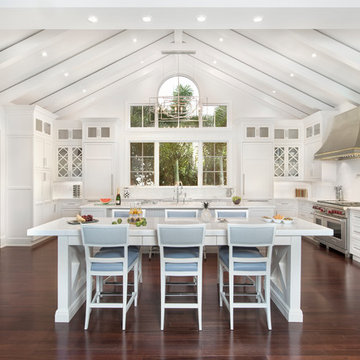
Photo by Giovanni Photography
Example of a large island style medium tone wood floor kitchen design in Miami with white cabinets, two islands, glass-front cabinets, white backsplash and stainless steel appliances
Example of a large island style medium tone wood floor kitchen design in Miami with white cabinets, two islands, glass-front cabinets, white backsplash and stainless steel appliances
Tropical Kitchen Ideas
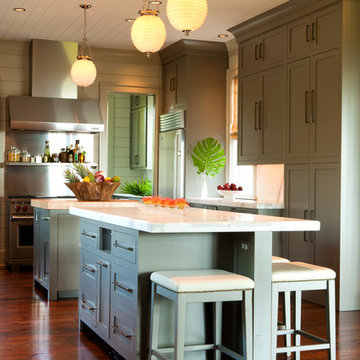
Dickson Dunlap Studios
Example of an island style medium tone wood floor and brown floor kitchen design in Charleston with shaker cabinets, green cabinets, metallic backsplash, two islands and white countertops
Example of an island style medium tone wood floor and brown floor kitchen design in Charleston with shaker cabinets, green cabinets, metallic backsplash, two islands and white countertops
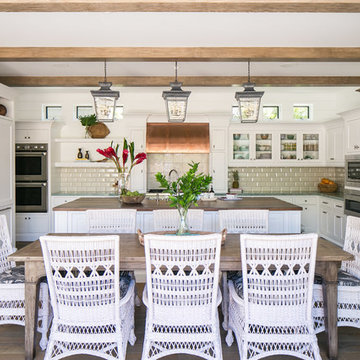
Interior Design: Blackband Design
Build: Patterson Custom Homes
Architecture: Andrade Architects
Photography: Ryan Garvin
Inspiration for a large tropical u-shaped medium tone wood floor and brown floor eat-in kitchen remodel in Orange County with shaker cabinets, white cabinets, wood countertops, subway tile backsplash, stainless steel appliances, an island, brown countertops and beige backsplash
Inspiration for a large tropical u-shaped medium tone wood floor and brown floor eat-in kitchen remodel in Orange County with shaker cabinets, white cabinets, wood countertops, subway tile backsplash, stainless steel appliances, an island, brown countertops and beige backsplash
32






