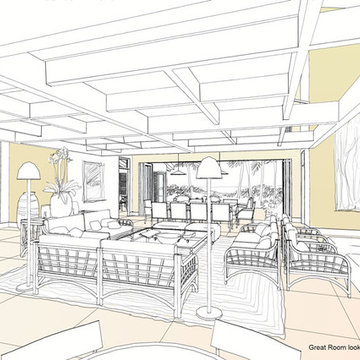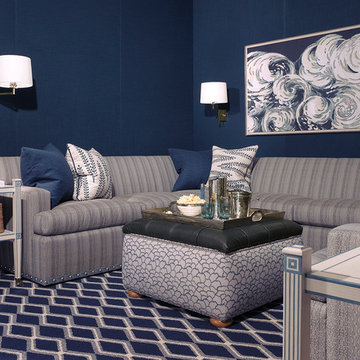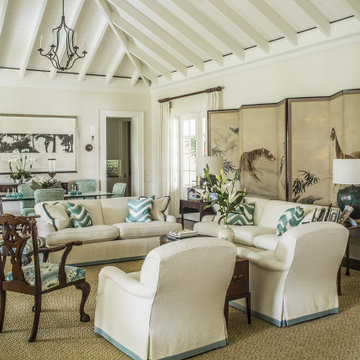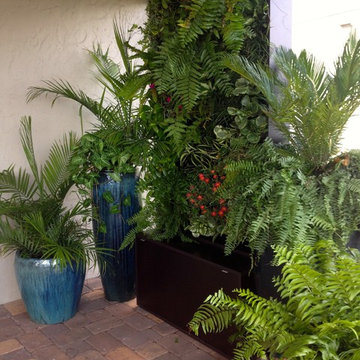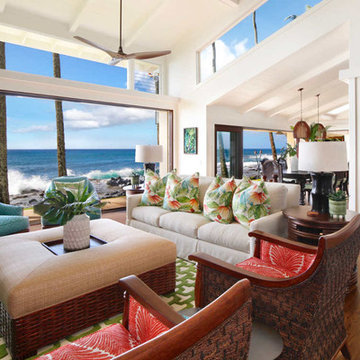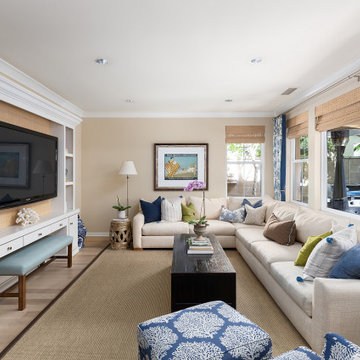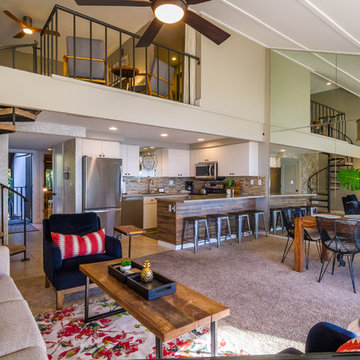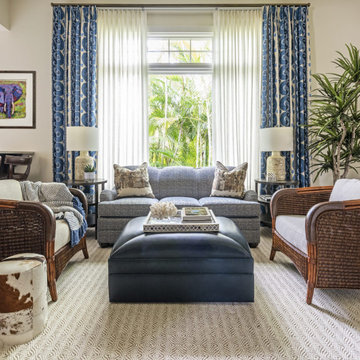Tropical Living Space Ideas
Refine by:
Budget
Sort by:Popular Today
141 - 160 of 11,994 photos
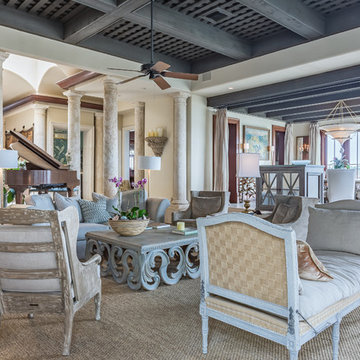
An Architectural and Interior Design Masterpiece! This luxurious waterfront estate resides on 4 acres of a private peninsula, surrounded by 3 sides of an expanse of water with unparalleled, panoramic views. 1500 ft of private white sand beach, private pier and 2 boat slips on Ono Harbor. Spacious, exquisite formal living room, dining room, large study/office with mahogany, built in bookshelves. Family Room with additional breakfast area. Guest Rooms share an additional Family Room. Unsurpassed Master Suite with water views of Bellville Bay and Bay St. John featuring a marble tub, custom tile outdoor shower, and dressing area. Expansive outdoor living areas showcasing a saltwater pool with swim up bar and fire pit. The magnificent kitchen offers access to a butler pantry, balcony and an outdoor kitchen with sitting area. This home features Brazilian Wood Floors and French Limestone Tiles throughout. Custom Copper handrails leads you to the crow's nest that offers 360degree views.
Photos: Shawn Seals, Fovea 360 LLC

Let Me Be Candid photography
Mid-sized island style open concept porcelain tile and beige floor family room photo in Miami with blue walls and a wall-mounted tv
Mid-sized island style open concept porcelain tile and beige floor family room photo in Miami with blue walls and a wall-mounted tv
Find the right local pro for your project
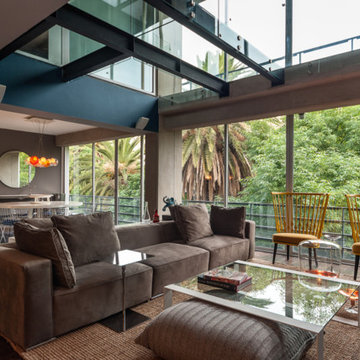
Example of an island style dark wood floor and brown floor living room design in Miami with gray walls
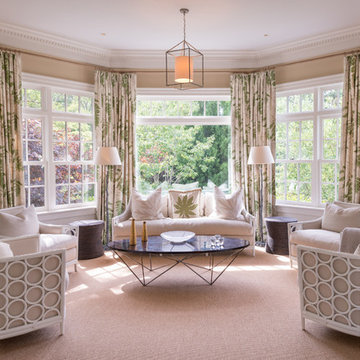
Nessing Design. New York.
Southampton, NY.
Photo Credit: Simon Lewis
Inspiration for a tropical carpeted living room remodel in New York with beige walls, no fireplace and no tv
Inspiration for a tropical carpeted living room remodel in New York with beige walls, no fireplace and no tv
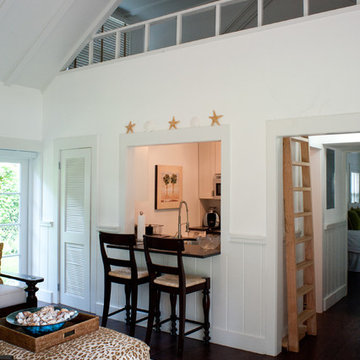
Family living area in Guest Cottage.
1916 Grove House renovation and addition. 2 story Main House with attached kitchen and converted garage with nanny flat and mud room. connection to Guest Cottage.
Limestone column walkway with Cedar trellis.
Robert Klemm
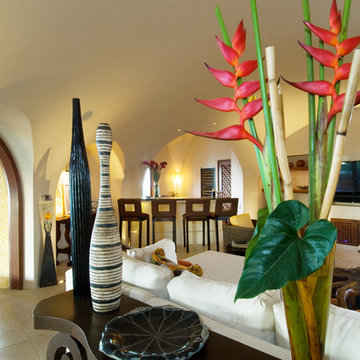
Punta Mita Mexico, Michael Calderwood Photography
Designs by Barbara Page Interiors
Inspiration for a tropical living room remodel in Mexico City
Inspiration for a tropical living room remodel in Mexico City
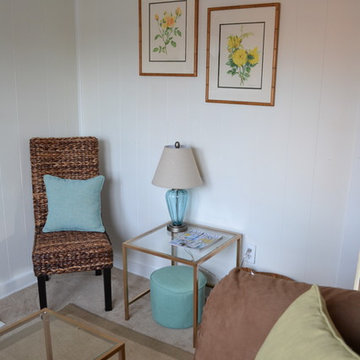
Dwell by Cheryl
Coastal Sitting Room
Living room - tropical living room idea in Charlotte
Living room - tropical living room idea in Charlotte
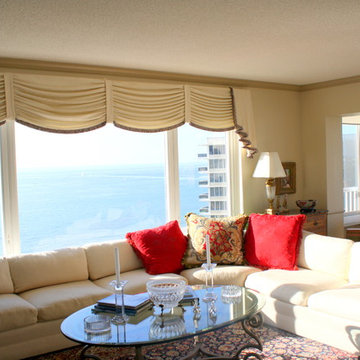
Tropical Design Home Tour
http://www.brightboldbeautiful.com/2011/08/17/home-tour-in-boca/
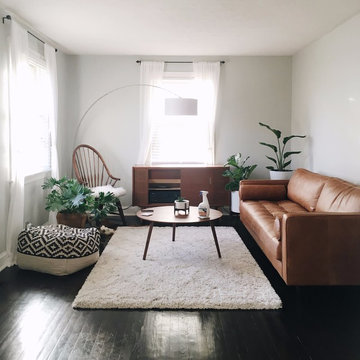
Sponsored
Columbus, OH

Authorized Dealer
Traditional Hardwood Floors LLC
Your Industry Leading Flooring Refinishers & Installers in Columbus
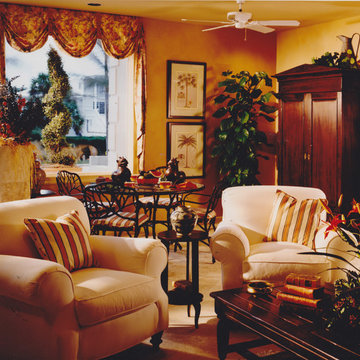
Example of a mid-sized island style travertine floor family room design in Miami with orange walls
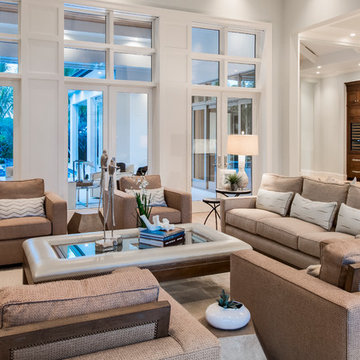
Inspiration for a tropical medium tone wood floor and brown floor living room remodel in Other with gray walls
Tropical Living Space Ideas
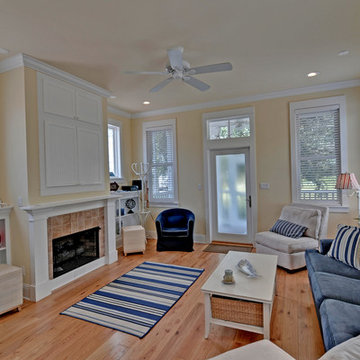
Stuart Wade, Envision Web
Sweet Carillon is located in the Cottage District of Carillon Beach village and is the perfect vacation spot for family and friends and sleeps 12-14. This new in 2008, 2700 sq ft home offers three levels of spacious accommodations. The home is approximately 260 yards from the beach access and is within 150 yards from a park, playground, heated pool, two tennis courts and basket ball court.
Two additional pools, one heated and the other, gulf front are nearby. The first floor offers a bedroom with a king bed, a full bath, a kitchen and a living/dining room. The well equipped kitchen with granite countertops and stainless appliances opens to the living/dining area, a great feature for cooks who want to remain part of the beach festivities. Heart of pine floors on all levels and imported Italian Travertine stone in all baths lend elegance and cleanup convenience. The second floor offers a large master bedroom with a king poster bed, double closets, and a full bath with a jetted tub and separate shower. A second bedroom has a double bunk and a single bunk with a private full bath. The third floor has a bedroom with a king bed, a full bath and an entertaining room. The entertainment/media room has a big screen TV, a granite wet bar, under the counter refrigerator/freezer and a separate ice maker. French doors from the media room leads to a partially covered 19’ x 19’ porch that overlooks the charming Carillon Beach village.
Sweet Carillon is equipped with 5 TVs, 5 DVDs and wireless internet. Five spacious porches off the living room, media room and 3 of the 4 bedrooms overlook a state park on the west and the quaint village life of Carillon Beach on the east. Some porches offer gulf and lake views and are perfect for watching the magnificent sunsets, enjoying the soft chimes of the Carillon bells, or the night sounds from the wooded park.
Carillon Beach village, with its parks, plazas, promenades, dune walkovers, and pavilions, is an example of the “New Urbanism” revival land-planning movement along Florida’s panhandle coast. The community blends innovative coastal architecture and urban-planning traditions of the past century with current advanced technologies. The market area, with shops, restaurants, jazz club and internet coffee café, is the social hub of Carillon Beach.
A GOLF CART is provided for use in the village. The centerpiece of the 104-acre walking and biking community is the Carillon Bell Tower, a 35-bell carillon. The private, gated Carillon Beach is as much a park as it is a community. Sidewalks and a footpath system connect green spaces, Bellview Park with an oversize swimming pool, pool house and pavilions, and a town hall and auditorium.
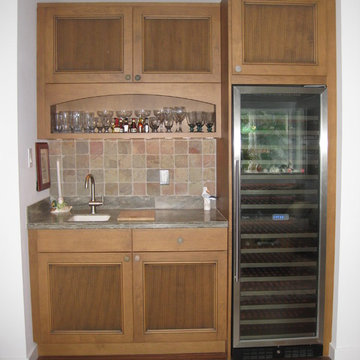
Inspiration for a mid-sized tropical open concept dark wood floor family room remodel in Philadelphia with beige walls and no fireplace
8










