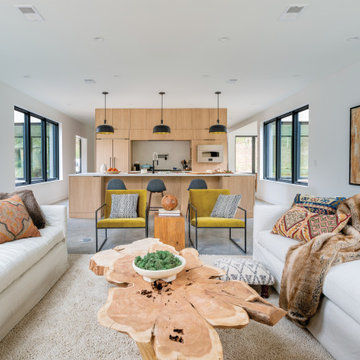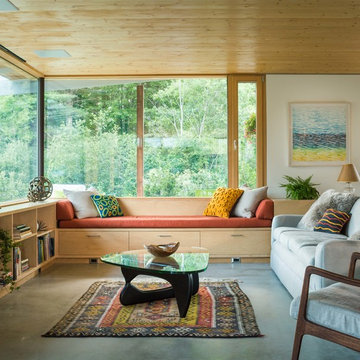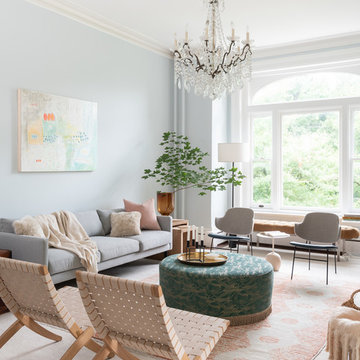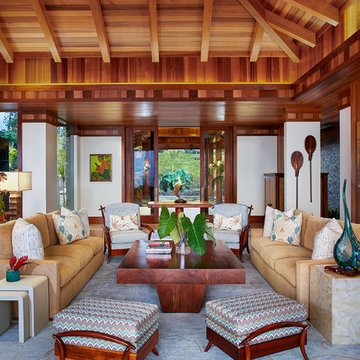Tropical Living Space Ideas
Refine by:
Budget
Sort by:Popular Today
1 - 20 of 70,215 photos
Item 1 of 3
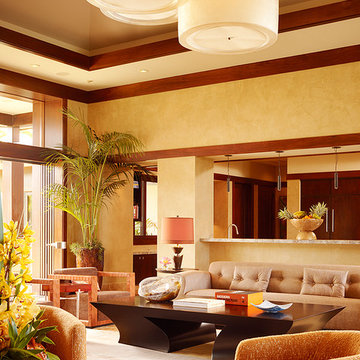
This home is located in the Hualalai Resort in beautiful, sunny Kailua-Kona, Hawaii.
Living room - tropical living room idea in Hawaii
Living room - tropical living room idea in Hawaii
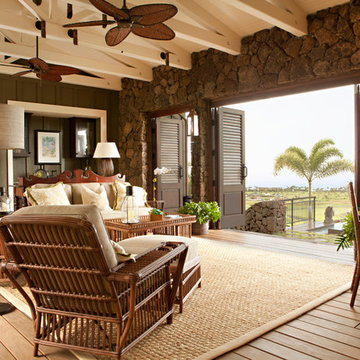
Living room - mid-sized tropical open concept medium tone wood floor and brown floor living room idea in San Francisco
Find the right local pro for your project

Example of an island style carpeted and shiplap ceiling living room design in Other with a standard fireplace and a stone fireplace
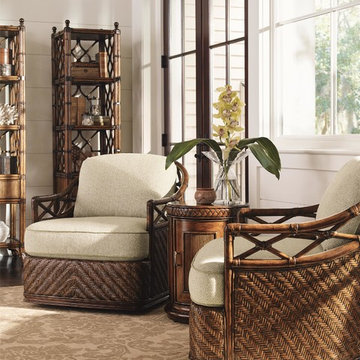
This laid-back, tropical chair with gentle swivel was made for lazy days. Enjoy the company of friends or quality time with yourself in the Diamond Cove chair. The chair boasts a sink-in seat cushion with multi-layer cushion comfort surrounded by an eye-catching, wicker and rattan frame. The wicker base is specially woven in an alternating chevron pattern while the rattan back adds a touch of British West Indies styling with a leather-wrapped, bent rattan lattice.
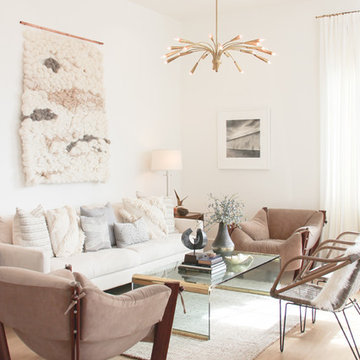
Nicole Heininger
Inspiration for a scandinavian light wood floor living room remodel in San Francisco with white walls
Inspiration for a scandinavian light wood floor living room remodel in San Francisco with white walls
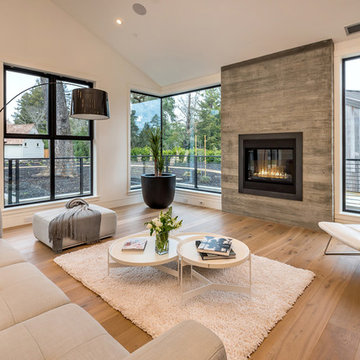
Example of a danish light wood floor living room design in San Francisco with white walls and a ribbon fireplace
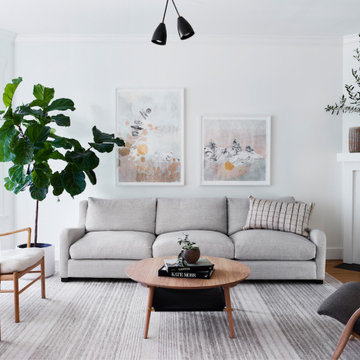
Inspiration for a mid-sized scandinavian formal and enclosed medium tone wood floor and brown floor living room remodel in San Francisco with white walls, a corner fireplace, a tile fireplace and no tv

The tropical open design in the living room was created with pocketing glass doors that open to the lanai and beautiful pool. The use of natural tropical hardwood flooring bring warmth and color into the home while the white walls sooth your senses making the room feel light and open. Traditional Hawaiian canoe paddles hang on either side of the kitchen pass through, the custom pillows are a mix of tropical green and pink fabrics, keeping the sophisticated living room from getting too serious.

I built this on my property for my aging father who has some health issues. Handicap accessibility was a factor in design. His dream has always been to try retire to a cabin in the woods. This is what he got.
It is a 1 bedroom, 1 bath with a great room. It is 600 sqft of AC space. The footprint is 40' x 26' overall.
The site was the former home of our pig pen. I only had to take 1 tree to make this work and I planted 3 in its place. The axis is set from root ball to root ball. The rear center is aligned with mean sunset and is visible across a wetland.
The goal was to make the home feel like it was floating in the palms. The geometry had to simple and I didn't want it feeling heavy on the land so I cantilevered the structure beyond exposed foundation walls. My barn is nearby and it features old 1950's "S" corrugated metal panel walls. I used the same panel profile for my siding. I ran it vertical to match the barn, but also to balance the length of the structure and stretch the high point into the canopy, visually. The wood is all Southern Yellow Pine. This material came from clearing at the Babcock Ranch Development site. I ran it through the structure, end to end and horizontally, to create a seamless feel and to stretch the space. It worked. It feels MUCH bigger than it is.
I milled the material to specific sizes in specific areas to create precise alignments. Floor starters align with base. Wall tops adjoin ceiling starters to create the illusion of a seamless board. All light fixtures, HVAC supports, cabinets, switches, outlets, are set specifically to wood joints. The front and rear porch wood has three different milling profiles so the hypotenuse on the ceilings, align with the walls, and yield an aligned deck board below. Yes, I over did it. It is spectacular in its detailing. That's the benefit of small spaces.
Concrete counters and IKEA cabinets round out the conversation.
For those who cannot live tiny, I offer the Tiny-ish House.
Photos by Ryan Gamma
Staging by iStage Homes
Design Assistance Jimmy Thornton
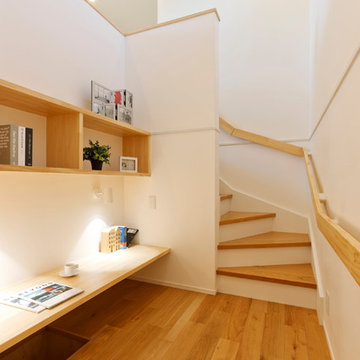
子供の勉強や読書タイムなど、自由に使える多目的スキップフロア。
Example of a danish medium tone wood floor and brown floor family room design in Other with white walls
Example of a danish medium tone wood floor and brown floor family room design in Other with white walls
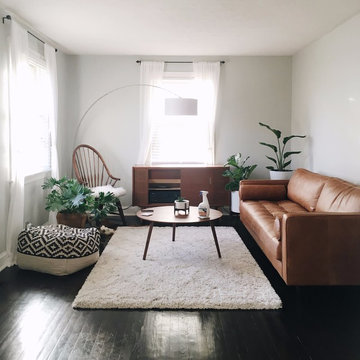
Sponsored
Columbus, OH

Authorized Dealer
Traditional Hardwood Floors LLC
Your Industry Leading Flooring Refinishers & Installers in Columbus

Minimal, mindful design meets stylish comfort in this family home filled with light and warmth. Using a serene, neutral palette filled with warm walnut and light oak finishes, with touches of soft grays and blues, we transformed our client’s new family home into an airy, functionally stylish, serene family retreat. The home highlights modern handcrafted wooden furniture pieces, soft, whimsical kids’ bedrooms, and a clean-lined, understated blue kitchen large enough for the whole family to gather.

photo by Deborah Degraffenreid
Example of a small danish loft-style concrete floor and gray floor living room design in New York with white walls, no fireplace and no tv
Example of a small danish loft-style concrete floor and gray floor living room design in New York with white walls, no fireplace and no tv
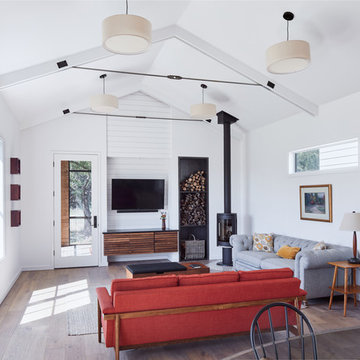
Living room - scandinavian medium tone wood floor and brown floor living room idea in Austin with white walls, a wood stove and a wall-mounted tv

The very high ceilings of this living room create a focal point as you enter the long foyer. The fabric on the curtains, a semi transparent linen, permits the natural light to seep through the entire space. A Floridian environment was created by using soft aqua blues throughout. The furniture is Christopher Guy modern sofas and the glass tables adding an airy feel. The silver and crystal leaf motif chandeliers finish the composition. Our Aim was to bring the outside landscape of beautiful tropical greens and orchids indoors.
Photography by: Claudia Uribe
Tropical Living Space Ideas

Ceiling high stone fireplace topped by a bold oil on canvas by Miriam Schapiro.
Photo: Kim Sargent
Living room - tropical living room idea in Miami with beige walls, a standard fireplace and a tile fireplace
Living room - tropical living room idea in Miami with beige walls, a standard fireplace and a tile fireplace
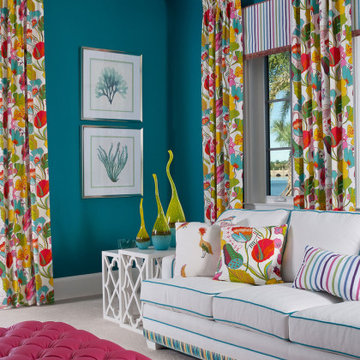
When our clients say we can use color, we take it to the limits.
Island style living room photo in Miami
Island style living room photo in Miami
1










