U-Shaped Kitchen with a Double-Bowl Sink Ideas
Refine by:
Budget
Sort by:Popular Today
21 - 40 of 38,350 photos
Item 1 of 3
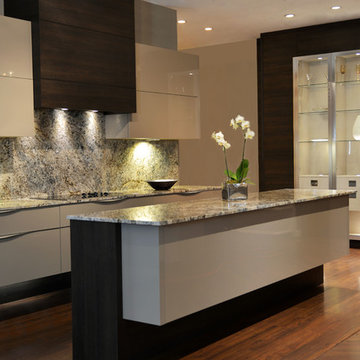
Eat-in kitchen - mid-sized modern u-shaped dark wood floor eat-in kitchen idea in Miami with a double-bowl sink, flat-panel cabinets, dark wood cabinets, marble countertops, white backsplash, stainless steel appliances and an island
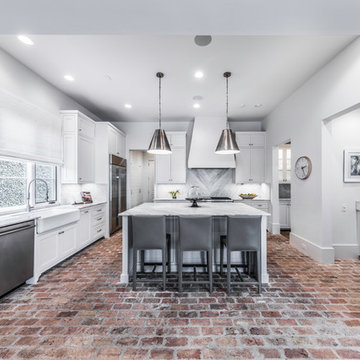
Inspiration for a large mediterranean u-shaped brick floor and white floor eat-in kitchen remodel in Houston with a double-bowl sink, raised-panel cabinets, white cabinets, marble countertops, white backsplash, marble backsplash, stainless steel appliances and an island

Small transitional u-shaped dark wood floor and brown floor eat-in kitchen photo in Austin with a double-bowl sink, shaker cabinets, blue cabinets, quartz countertops, white backsplash, subway tile backsplash, stainless steel appliances, an island and white countertops
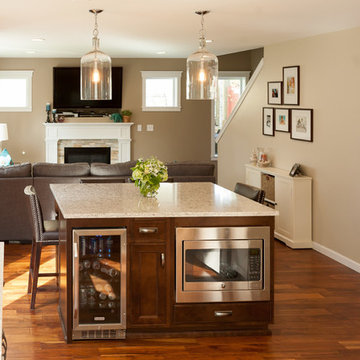
Shannon Addison
Open concept kitchen - large transitional u-shaped medium tone wood floor open concept kitchen idea in Seattle with a double-bowl sink, shaker cabinets, white cabinets, quartzite countertops, white backsplash, ceramic backsplash, stainless steel appliances and an island
Open concept kitchen - large transitional u-shaped medium tone wood floor open concept kitchen idea in Seattle with a double-bowl sink, shaker cabinets, white cabinets, quartzite countertops, white backsplash, ceramic backsplash, stainless steel appliances and an island
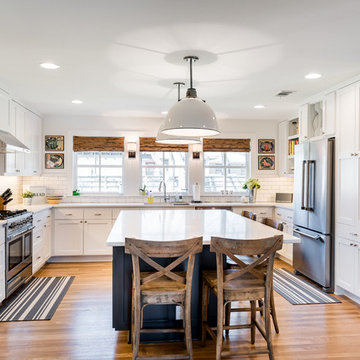
Remodel: J. Bryant Boyd, Design-Build
Photography: Carlos Barron Photography
Eat-in kitchen - large transitional u-shaped medium tone wood floor eat-in kitchen idea in Austin with a double-bowl sink, recessed-panel cabinets, white cabinets, quartz countertops, white backsplash, subway tile backsplash, stainless steel appliances and an island
Eat-in kitchen - large transitional u-shaped medium tone wood floor eat-in kitchen idea in Austin with a double-bowl sink, recessed-panel cabinets, white cabinets, quartz countertops, white backsplash, subway tile backsplash, stainless steel appliances and an island
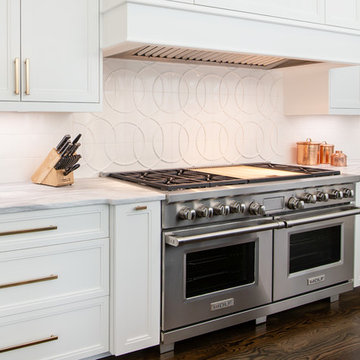
This large, custom kitchen has multiple built-ins and a large, cerused oak island. There is tons of storage and this kitchen was designed to be functional for a busy family that loves to entertain guests.
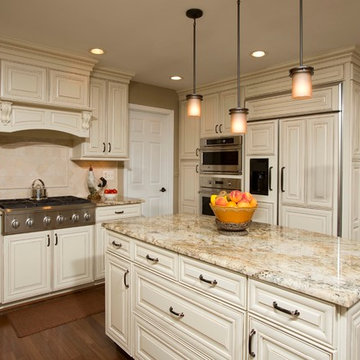
• A busy family wanted to rejuvenate their entire first floor. As their family was growing, their spaces were getting more cramped and finding comfortable, usable space was no easy task. The goal of their remodel was to create a warm and inviting kitchen and family room, great room-like space that worked with the rest of the home’s floor plan.
The focal point of the new kitchen is a large center island around which the family can gather to prepare meals. Exotic granite countertops and furniture quality light-colored cabinets provide a warm, inviting feel. Commercial-grade stainless steel appliances make this gourmet kitchen a great place to prepare large meals.
A wide plank hardwood floor continues from the kitchen to the family room and beyond, tying the spaces together. The focal point of the family room is a beautiful stone fireplace hearth surrounded by built-in bookcases. Stunning craftsmanship created this beautiful wall of cabinetry which houses the home’s entertainment system. French doors lead out to the home’s deck and also let a lot of natural light into the space.
From its beautiful, functional kitchen to its elegant, comfortable family room, this renovation achieved the homeowners’ goals. Now the entire family has a great space to gather and spend quality time.
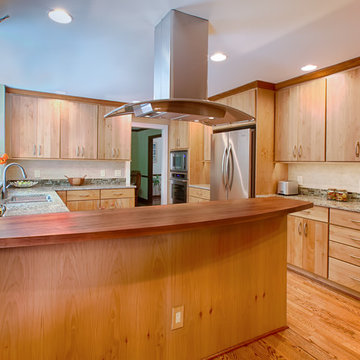
Lili Engelhardt Photography
Mid-sized transitional u-shaped medium tone wood floor eat-in kitchen photo in Raleigh with a double-bowl sink, flat-panel cabinets, light wood cabinets, granite countertops, green backsplash, glass tile backsplash, stainless steel appliances and a peninsula
Mid-sized transitional u-shaped medium tone wood floor eat-in kitchen photo in Raleigh with a double-bowl sink, flat-panel cabinets, light wood cabinets, granite countertops, green backsplash, glass tile backsplash, stainless steel appliances and a peninsula

Eat-in kitchen - mid-sized rustic u-shaped porcelain tile, beige floor and exposed beam eat-in kitchen idea in Dallas with raised-panel cabinets, marble countertops, beige backsplash, ceramic backsplash, stainless steel appliances, an island, black countertops, a double-bowl sink and medium tone wood cabinets

The dark wood floors of the kitchen are balanced with white inset shaker cabinets with a light brown polished countertop. The wall cabinets feature glass doors and are topped with tall crown molding. Brass hardware has been used for all the cabinets. For the backsplash, we have used a soft beige. The countertop features a double bowl undermount sink with a gooseneck faucet. The windows feature roman shades in a floral print. A white BlueStar range is topped with a custom hood.
Project by Portland interior design studio Jenni Leasia Interior Design. Also serving Lake Oswego, West Linn, Vancouver, Sherwood, Camas, Oregon City, Beaverton, and the whole of Greater Portland.
For more about Jenni Leasia Interior Design, click here: https://www.jennileasiadesign.com/
To learn more about this project, click here:
https://www.jennileasiadesign.com/montgomery
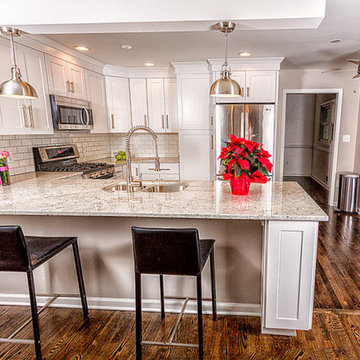
Project Financed through a 203(k) Rehab loan. Zelaya Properties is one of the few 203(k) certified contractors in the DC Metro area.
Products we used:
Jeffrey Alexander Key Grande Collection industrial look bar cabinet pulls in satin nickel. Harmon pendant lighting in Satin Nickel by Restoration Hardware (#68010226SNCK). Mr. Direct Sinks & Faucets spring spout faucet (766-BN). Subway tile backsplash: Starting Line Ceramic Wall Tile in white gloss (3x6"). Countertops in premium granite in Colonial White.
Paint colors:
Sherwin Williams in Pediment SW-7634
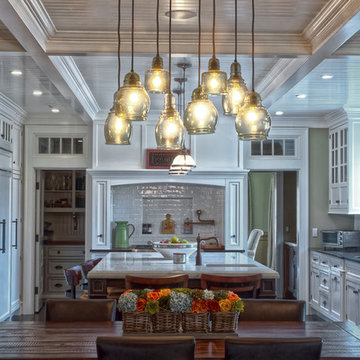
Photo by: Daniel Contelmo Jr.
Large elegant u-shaped dark wood floor eat-in kitchen photo in New York with a double-bowl sink, recessed-panel cabinets, white cabinets, marble countertops, white backsplash, glass tile backsplash, stainless steel appliances and an island
Large elegant u-shaped dark wood floor eat-in kitchen photo in New York with a double-bowl sink, recessed-panel cabinets, white cabinets, marble countertops, white backsplash, glass tile backsplash, stainless steel appliances and an island
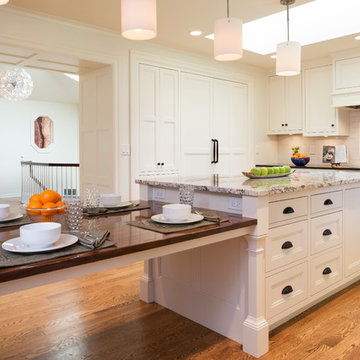
Jim Kruger, Landmark Photography
Large tuscan u-shaped medium tone wood floor eat-in kitchen photo in Minneapolis with a double-bowl sink, recessed-panel cabinets, white cabinets, granite countertops, white backsplash, subway tile backsplash, paneled appliances and an island
Large tuscan u-shaped medium tone wood floor eat-in kitchen photo in Minneapolis with a double-bowl sink, recessed-panel cabinets, white cabinets, granite countertops, white backsplash, subway tile backsplash, paneled appliances and an island
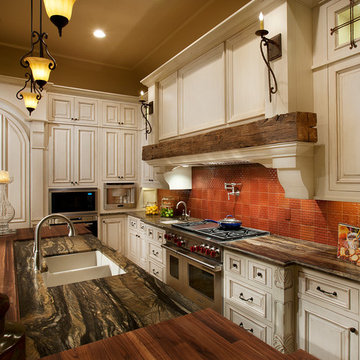
Kitchen shows a wood hood with an inset beam detail. countertops are a combination of granite and black walnut. Photo by Dino Tonn
Large tuscan u-shaped enclosed kitchen photo in Phoenix with a double-bowl sink, raised-panel cabinets, white cabinets, marble countertops, orange backsplash, mosaic tile backsplash, stainless steel appliances and an island
Large tuscan u-shaped enclosed kitchen photo in Phoenix with a double-bowl sink, raised-panel cabinets, white cabinets, marble countertops, orange backsplash, mosaic tile backsplash, stainless steel appliances and an island
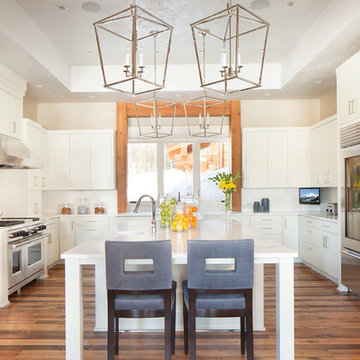
Example of a mid-sized transitional u-shaped medium tone wood floor eat-in kitchen design in Salt Lake City with flat-panel cabinets, white cabinets, white backsplash, stainless steel appliances, an island, a double-bowl sink, solid surface countertops and stone slab backsplash
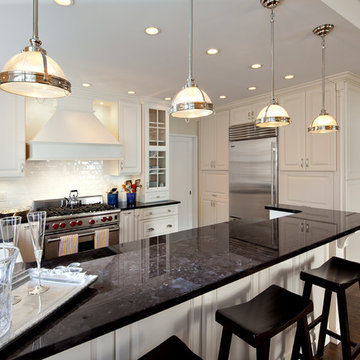
Elegant u-shaped eat-in kitchen photo in New York with a double-bowl sink, glass-front cabinets, granite countertops and stainless steel appliances
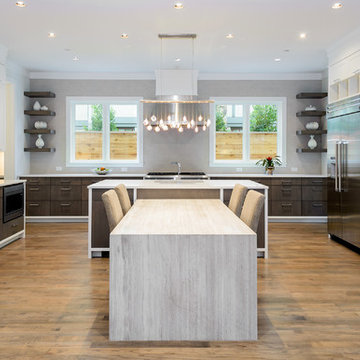
Eat-in kitchen - large contemporary u-shaped medium tone wood floor eat-in kitchen idea in Dallas with a double-bowl sink, flat-panel cabinets, dark wood cabinets, gray backsplash, stone tile backsplash, stainless steel appliances, two islands and solid surface countertops
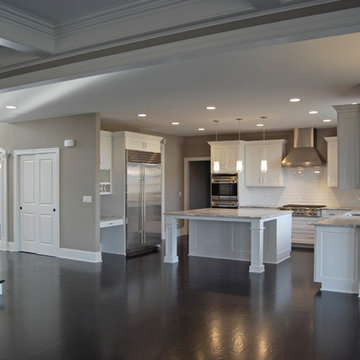
Open concept kitchen with offset dinette/breakfast area offers plenty of counter space and a large island as well as a conveninet charging station/drop zone.
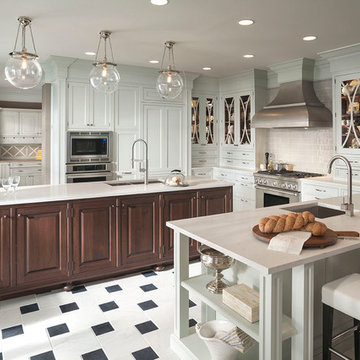
Kitchen featuring inset cabinets by Wood-Mode 42. Perimeter of kitchen features the Alexandria Recessed door style on Maple in an Opaque Putty finish. The island features the Alexandria Raised door style on Walnut with a Classic finish. Caesarstone countertops throughout in a Misty Carrera finish. Wall cabinets feature glass fronts with X-mullion doors. The cabinets are finished off with large crown moulding to the ceiling.
U-Shaped Kitchen with a Double-Bowl Sink Ideas

Large trendy u-shaped light wood floor and beige floor eat-in kitchen photo in Denver with a double-bowl sink, flat-panel cabinets, black cabinets, soapstone countertops, white backsplash, stone slab backsplash, paneled appliances, an island and black countertops
2





