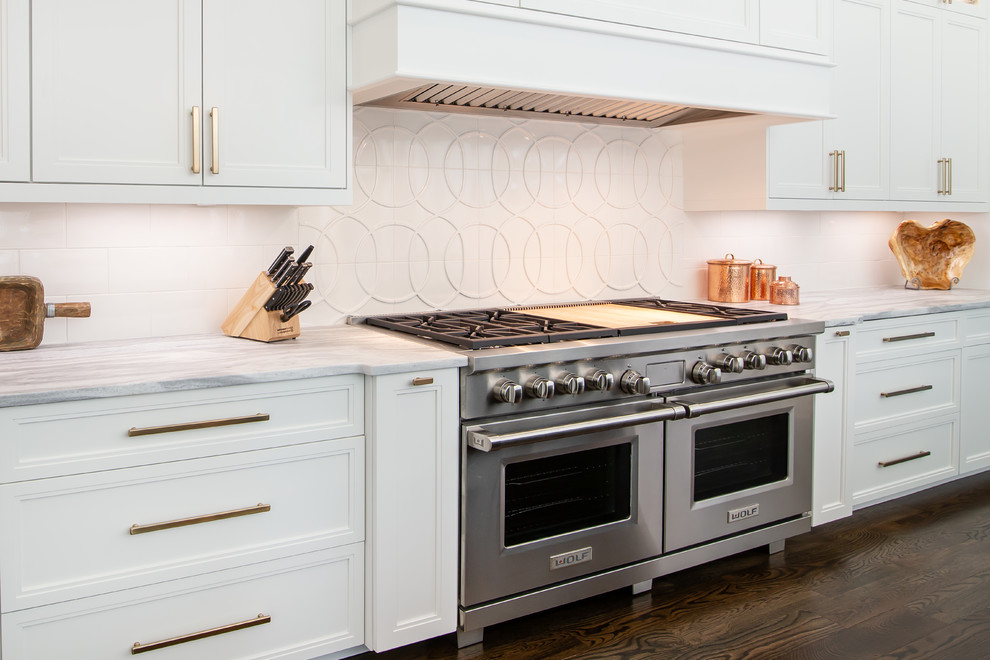
New Construction in Charlotte, NC
Transitional Kitchen, Charlotte
This large, custom kitchen has multiple built-ins and a large, cerused oak island. There is tons of storage and this kitchen was designed to be functional for a busy family that loves to entertain guests.
Other Photos in New Construction in Charlotte, NC
What Houzzers are commenting on
cbasa76 added this to Kitchen IdeasMarch 4, 2024
Side cabinets for spices?







Ott is seeing even more of a departure from standard rectangular tile. “Sharp, linear geometric patterns are being...