U-Shaped Kitchen with an Undermount Sink Ideas
Refine by:
Budget
Sort by:Popular Today
141 - 160 of 176,749 photos

A coffee bar with a small sink for guests and the upper glass front cabinets make it easy for guests to choose the correct cabinet to get their glasses. The beverage center also makes it easy for guests to take what they want while others are using the fridge.
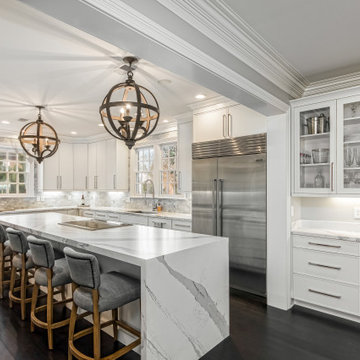
Example of a huge transitional u-shaped dark wood floor and brown floor kitchen design in Columbus with flat-panel cabinets, white cabinets, stainless steel appliances, an island, an undermount sink and white countertops
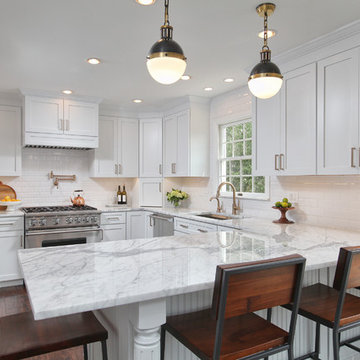
This white on white kitchen, coupled with dark hardwood floors and bar stools makes for a timeless, yet fresh kitchen. Its the perfect combination!
Eat-in kitchen - mid-sized contemporary u-shaped dark wood floor eat-in kitchen idea in Philadelphia with an undermount sink, shaker cabinets, white cabinets, marble countertops, white backsplash, stainless steel appliances, a peninsula and subway tile backsplash
Eat-in kitchen - mid-sized contemporary u-shaped dark wood floor eat-in kitchen idea in Philadelphia with an undermount sink, shaker cabinets, white cabinets, marble countertops, white backsplash, stainless steel appliances, a peninsula and subway tile backsplash

Mediterranean Inspired Design
Kitchen - mid-sized transitional u-shaped kitchen idea in Orange County with an undermount sink, shaker cabinets, distressed cabinets, quartz countertops, stainless steel appliances, an island and gray countertops
Kitchen - mid-sized transitional u-shaped kitchen idea in Orange County with an undermount sink, shaker cabinets, distressed cabinets, quartz countertops, stainless steel appliances, an island and gray countertops

Adding the wood cutlery divider keeps your utensils in one place without all the clutter.
Example of a large transitional u-shaped dark wood floor and brown floor kitchen design in Other with an undermount sink, flat-panel cabinets, white cabinets, quartz countertops, white backsplash, stone slab backsplash, stainless steel appliances, an island and white countertops
Example of a large transitional u-shaped dark wood floor and brown floor kitchen design in Other with an undermount sink, flat-panel cabinets, white cabinets, quartz countertops, white backsplash, stone slab backsplash, stainless steel appliances, an island and white countertops

Example of a mid-sized minimalist u-shaped dark wood floor and brown floor eat-in kitchen design in New York with an undermount sink, flat-panel cabinets, dark wood cabinets, marble countertops, gray backsplash, stone slab backsplash, stainless steel appliances and an island
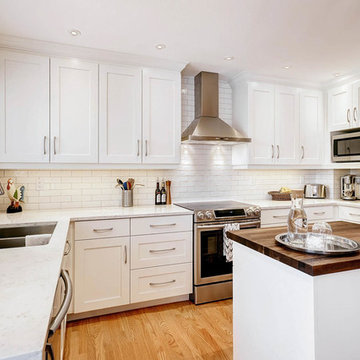
Kitchen - mid-sized contemporary u-shaped light wood floor kitchen idea in Denver with wood countertops, white backsplash, subway tile backsplash, an island, an undermount sink, shaker cabinets, white cabinets and stainless steel appliances

Huge transitional u-shaped medium tone wood floor and coffered ceiling open concept kitchen photo in Seattle with an undermount sink, recessed-panel cabinets, black cabinets, granite countertops, gray backsplash, porcelain backsplash, stainless steel appliances, an island and gray countertops

photos courtesy of Seth Beckton
Large trendy u-shaped dark wood floor open concept kitchen photo in Denver with an undermount sink, flat-panel cabinets, dark wood cabinets, granite countertops, beige backsplash, stainless steel appliances, no island and stone slab backsplash
Large trendy u-shaped dark wood floor open concept kitchen photo in Denver with an undermount sink, flat-panel cabinets, dark wood cabinets, granite countertops, beige backsplash, stainless steel appliances, no island and stone slab backsplash

Our Indianapolis studio gave this home an elegant, sophisticated look with sleek, edgy lighting, modern furniture, metal accents, tasteful art, and printed, textured wallpaper and accessories.
Builder: Old Town Design Group
Photographer - Sarah Shields
---
Project completed by Wendy Langston's Everything Home interior design firm, which serves Carmel, Zionsville, Fishers, Westfield, Noblesville, and Indianapolis.
For more about Everything Home, click here: https://everythinghomedesigns.com/
To learn more about this project, click here:
https://everythinghomedesigns.com/portfolio/midwest-luxury-living/
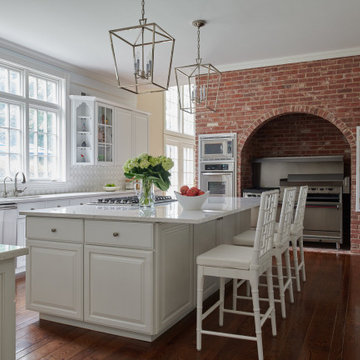
Youthful tradition for a bustling young family. Refined and elegant, deliberate and thoughtful — with outdoor living fun.
Example of a classic u-shaped brown floor and dark wood floor eat-in kitchen design in Other with an undermount sink, raised-panel cabinets, white cabinets, marble countertops, white backsplash, marble backsplash, stainless steel appliances, an island and white countertops
Example of a classic u-shaped brown floor and dark wood floor eat-in kitchen design in Other with an undermount sink, raised-panel cabinets, white cabinets, marble countertops, white backsplash, marble backsplash, stainless steel appliances, an island and white countertops

Open concept kitchen - transitional u-shaped gray floor open concept kitchen idea in Dallas with an undermount sink, shaker cabinets, white cabinets, marble countertops, multicolored backsplash, marble backsplash, paneled appliances, an island and multicolored countertops
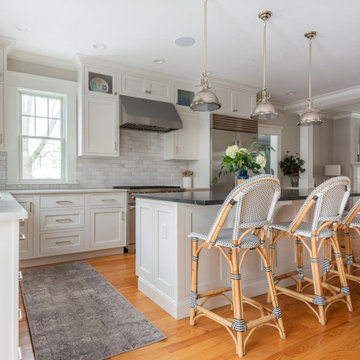
Inspiration for a large transitional u-shaped medium tone wood floor and brown floor eat-in kitchen remodel in Boston with an undermount sink, shaker cabinets, white cabinets, quartz countertops, gray backsplash, subway tile backsplash, stainless steel appliances, an island and black countertops

We relocated the fridge to the other side of the kitchen where it is conveniently within reach. One of the rules we try to follow with every kitchen we design is to avoid placing the refrigerator at the “back” of the kitchen. The end goal is always to provide the most flowing, and functional floorplan while keeping in mind an efficient kitchen work triangle.
Final photos by Impressia Photography.

TEAM
Architect: LDa Architecture & Interiors
Interior Design: LDa Architecture & Interiors
Photographer: Greg Premru Photography
Enclosed kitchen - mid-sized transitional u-shaped medium tone wood floor, vaulted ceiling and brown floor enclosed kitchen idea in Boston with recessed-panel cabinets, white cabinets, quartzite countertops, blue backsplash, glass tile backsplash, stainless steel appliances, an island and an undermount sink
Enclosed kitchen - mid-sized transitional u-shaped medium tone wood floor, vaulted ceiling and brown floor enclosed kitchen idea in Boston with recessed-panel cabinets, white cabinets, quartzite countertops, blue backsplash, glass tile backsplash, stainless steel appliances, an island and an undermount sink
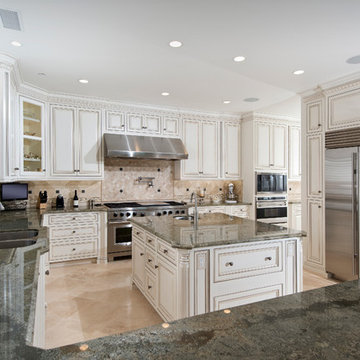
Eat-in kitchen - large traditional u-shaped marble floor and beige floor eat-in kitchen idea in Orange County with an undermount sink, raised-panel cabinets, white cabinets, granite countertops, beige backsplash, stone tile backsplash, stainless steel appliances and an island

Paneled dishwasher and refrigerator give a clean and seamless look throughout the kitchen.
Large transitional u-shaped eat-in kitchen photo in New York with an undermount sink, beaded inset cabinets, white cabinets, quartz countertops, white backsplash, mosaic tile backsplash, paneled appliances, an island and white countertops
Large transitional u-shaped eat-in kitchen photo in New York with an undermount sink, beaded inset cabinets, white cabinets, quartz countertops, white backsplash, mosaic tile backsplash, paneled appliances, an island and white countertops
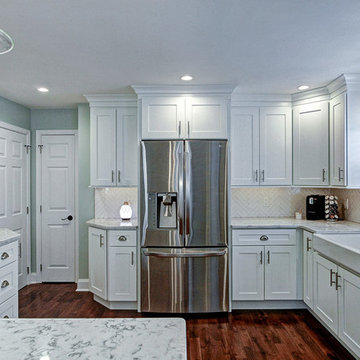
This Modern Farmhouse Style kitchen was inspired by a lo collaboration with some lovely clients. We worked together to create a lively new space that capitalized on natural lighting and bright finishes to foster a room fit for cooking and entertaining.

Inspiration for a timeless u-shaped medium tone wood floor, brown floor and wood ceiling eat-in kitchen remodel in Phoenix with an undermount sink, recessed-panel cabinets, white cabinets, white backsplash, subway tile backsplash, paneled appliances, an island and black countertops
U-Shaped Kitchen with an Undermount Sink Ideas
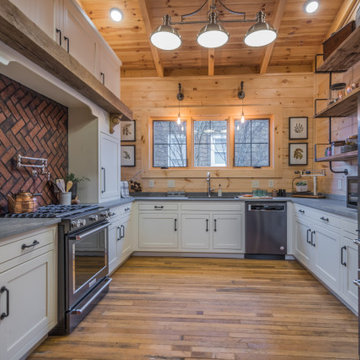
Inspiration for a rustic u-shaped medium tone wood floor, brown floor, exposed beam, vaulted ceiling and wood ceiling kitchen remodel in Atlanta with an undermount sink, shaker cabinets, gray cabinets, brown backsplash, wood backsplash, stainless steel appliances, no island and gray countertops
8





